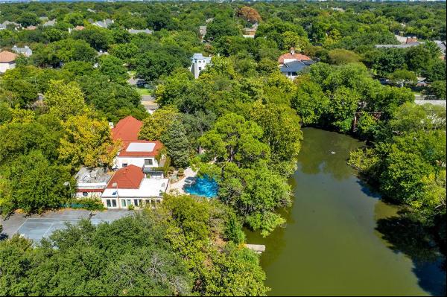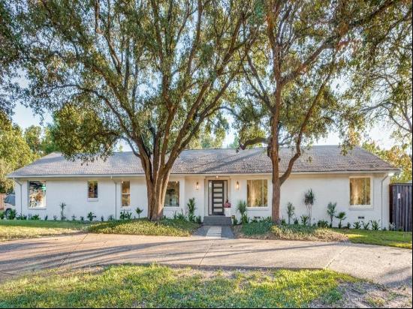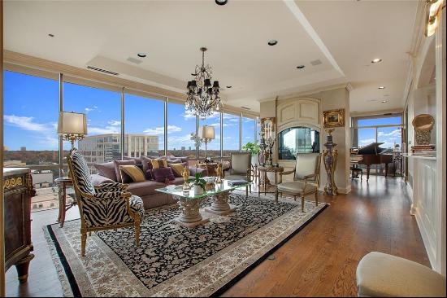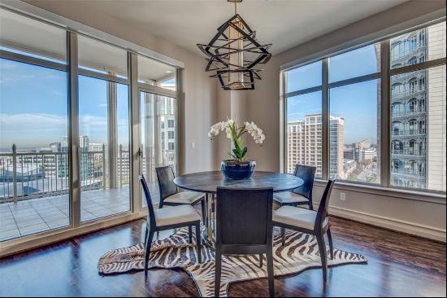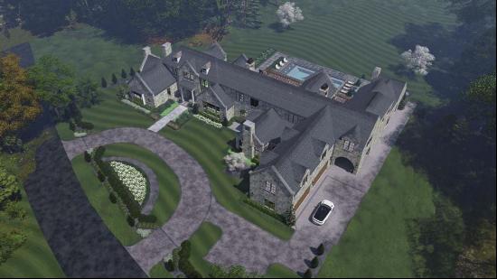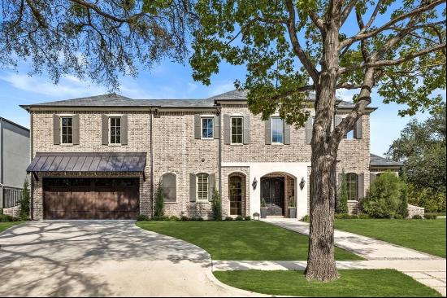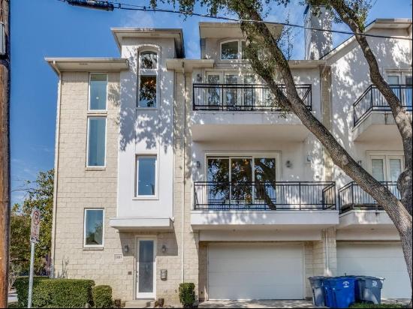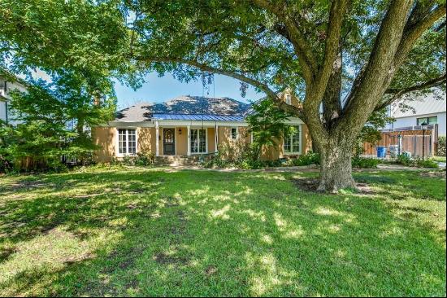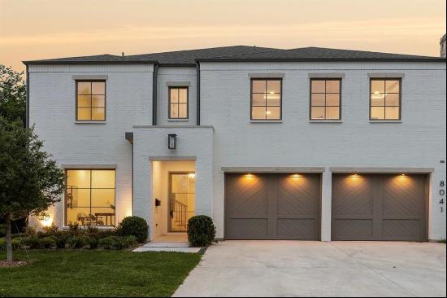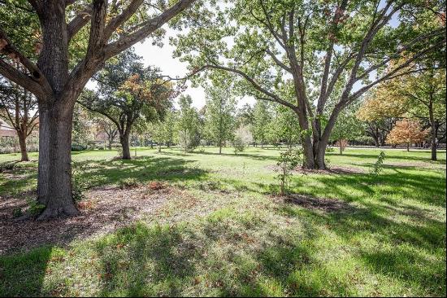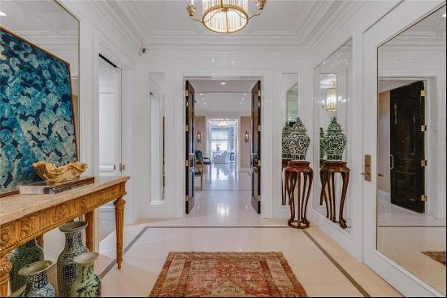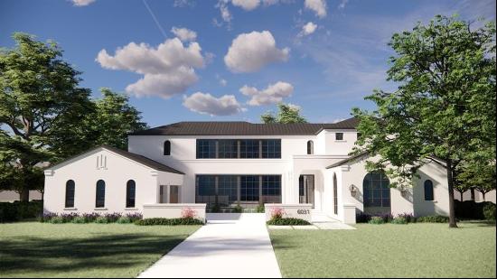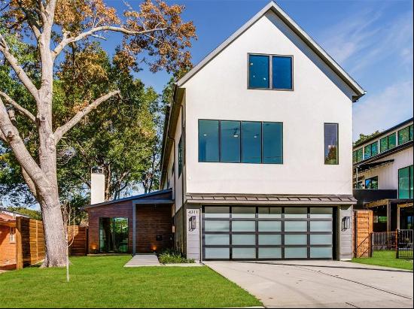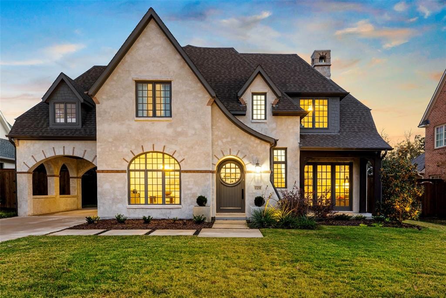
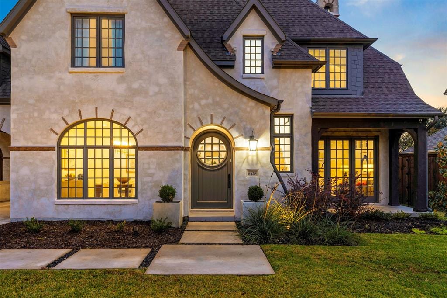
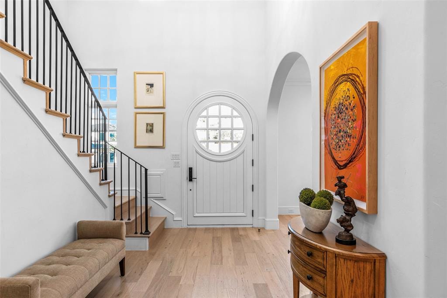
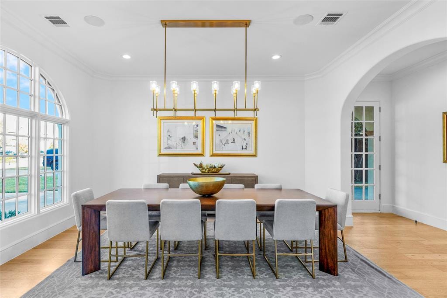
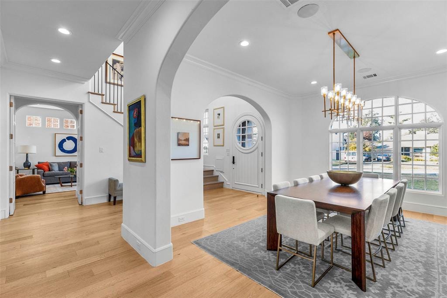
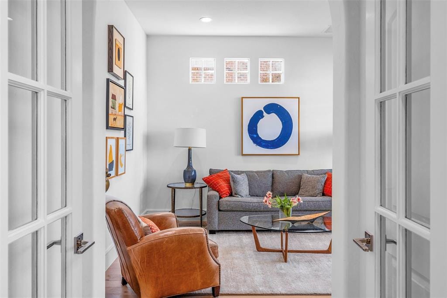
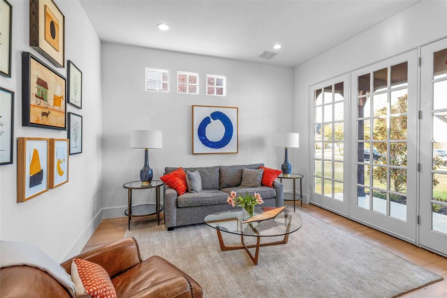
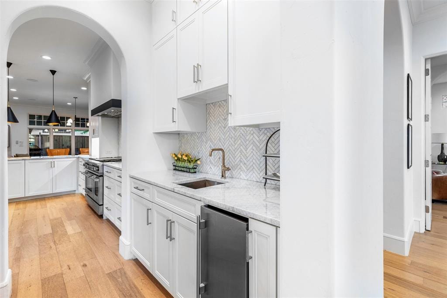
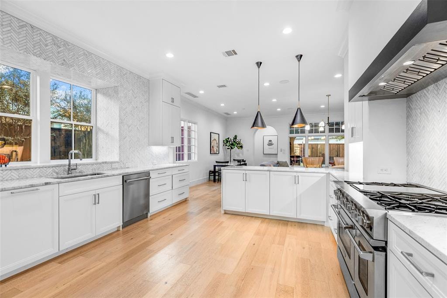
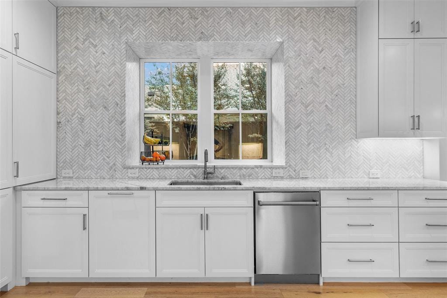
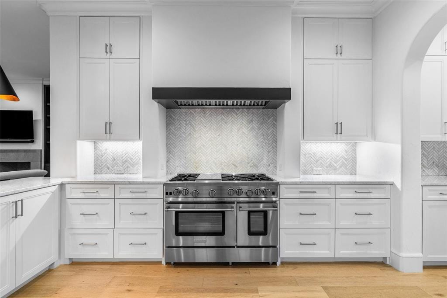
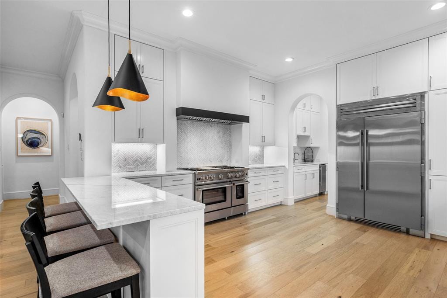
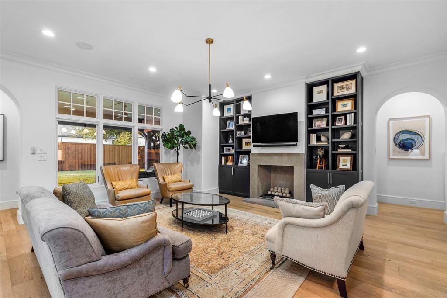
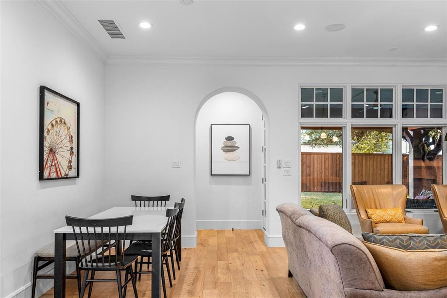
- For Sale
- USD 2,725,000
- Build Size: 5,715 ft2
- Property Type: Single Family Home
- Bedroom: 5
- Bathroom: 5
- Half Bathroom: 1
This fully reimagined modern Tudor in Preston Hollow offers a perfect blend of style, functionality, and luxury. The striking front elevation, covered in large windows, allows an abundance of natural light to pour into the home throughout the day. Upon entry, an arched opening leads to the formal dining room, which features an art wall backdrop connecting to a wet bar and butler's area. The chef's kitchen showcases a neutral palette with quartz countertops and a herringbone-patterned backsplash, blending beautifully with the open-concept design that flows into the downstairs living area. A private study with its own front porch access provides a quiet retreat, while the spacious master bedroom offers private access to the backyard. The terrazzo-wrapped ensuite primary bathroom features floating dual vanities and a soaking tub, creating a spa-like atmosphere. Upstairs, the home continues to impress with four generously sized secondary bedrooms, an oversized game room, and a media room, making it ideal for family living and entertainment. Additional highlights include a porte-cochre leading to a 3-car attached garage, along with a mudroom and utility room conveniently located off the garage. This thoughtfully designed home combines timeless architecture with modern amenities, providing the perfect setting for both everyday living and elegant entertaining.





