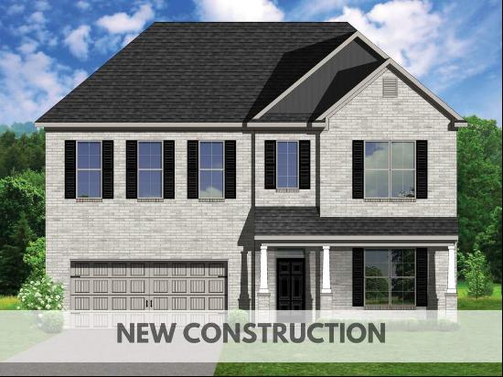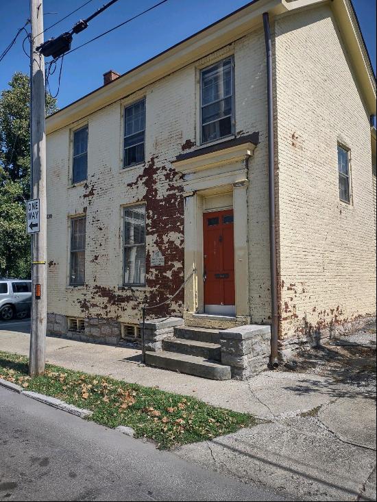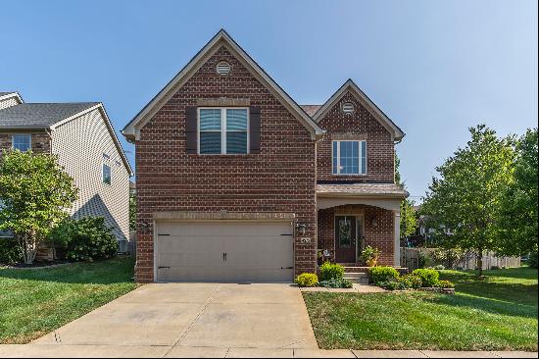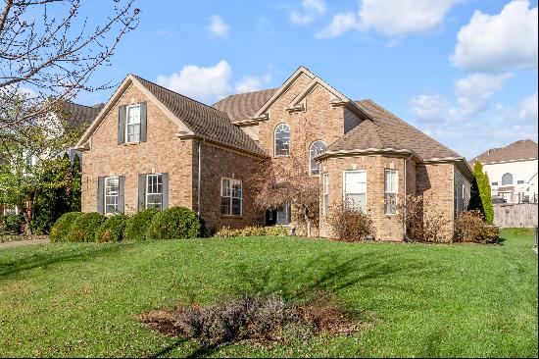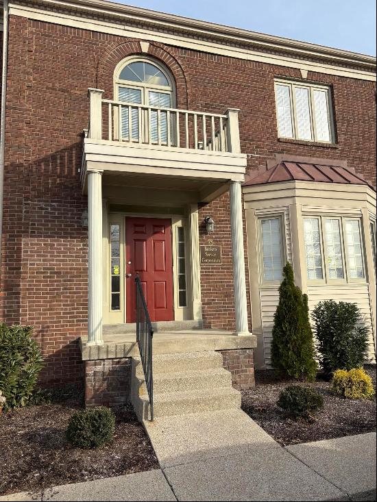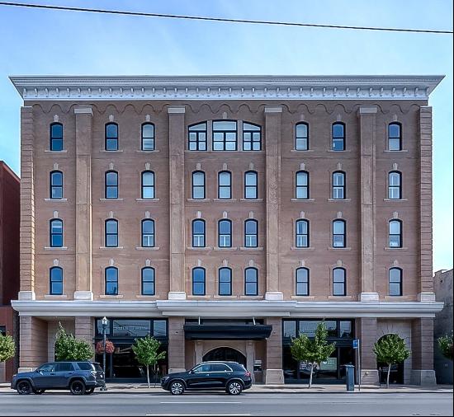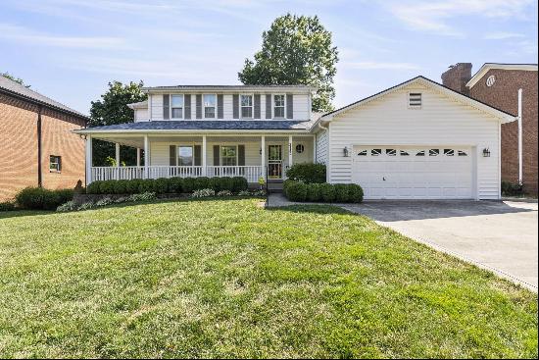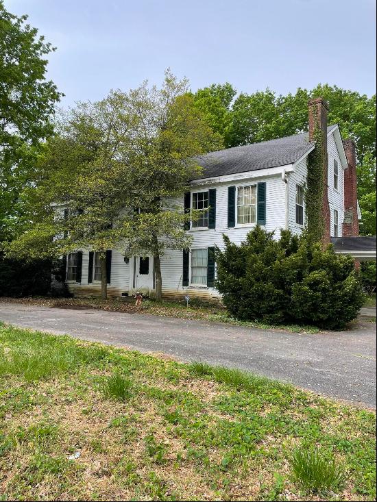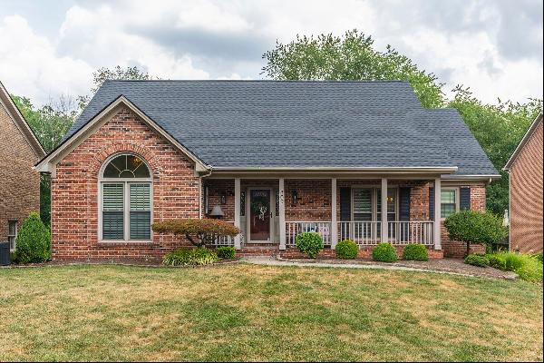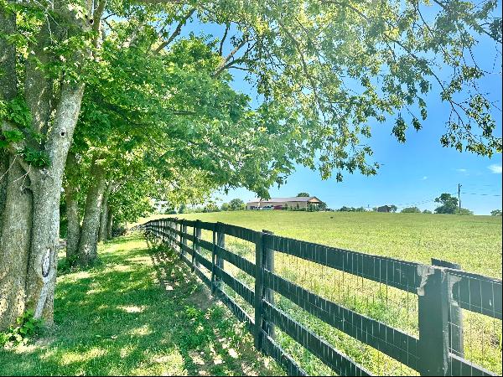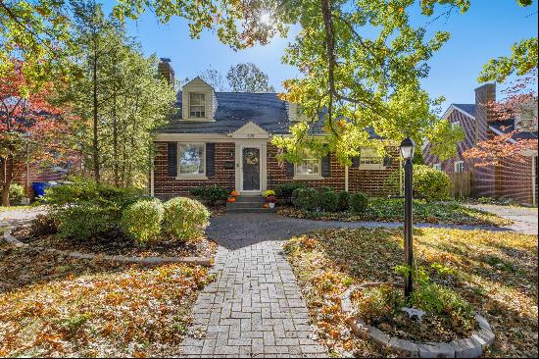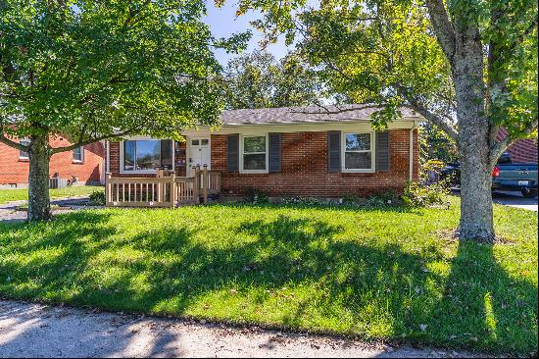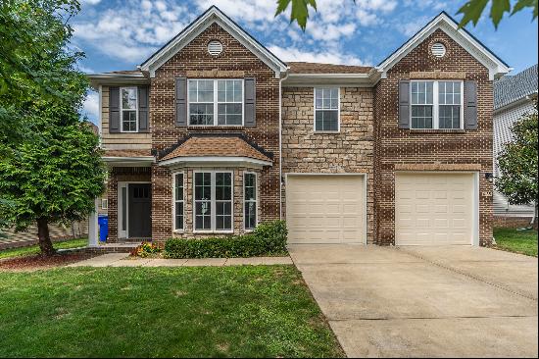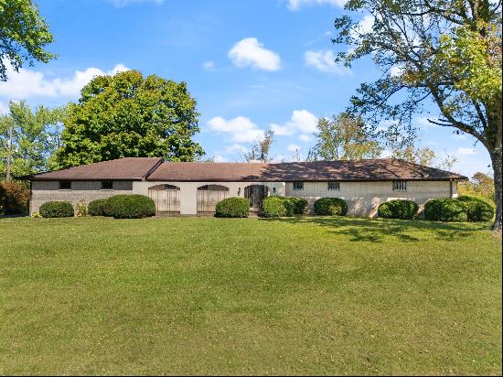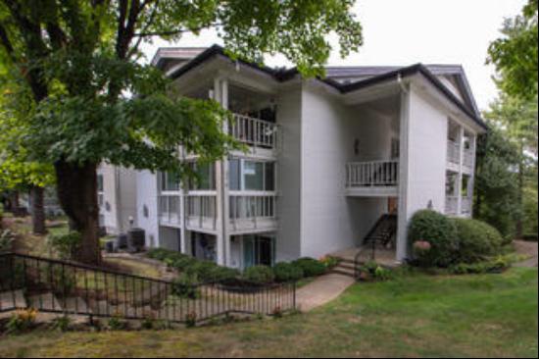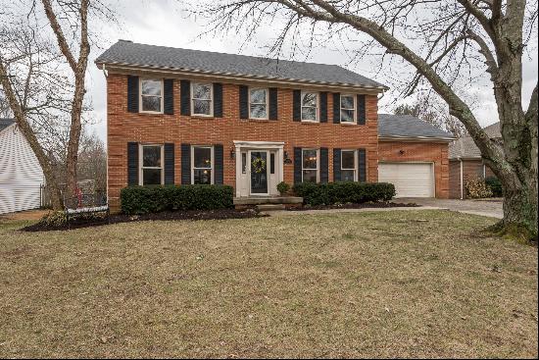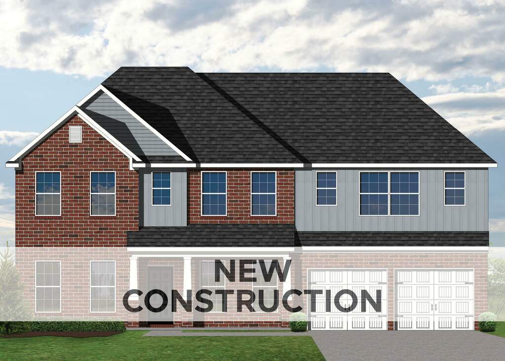
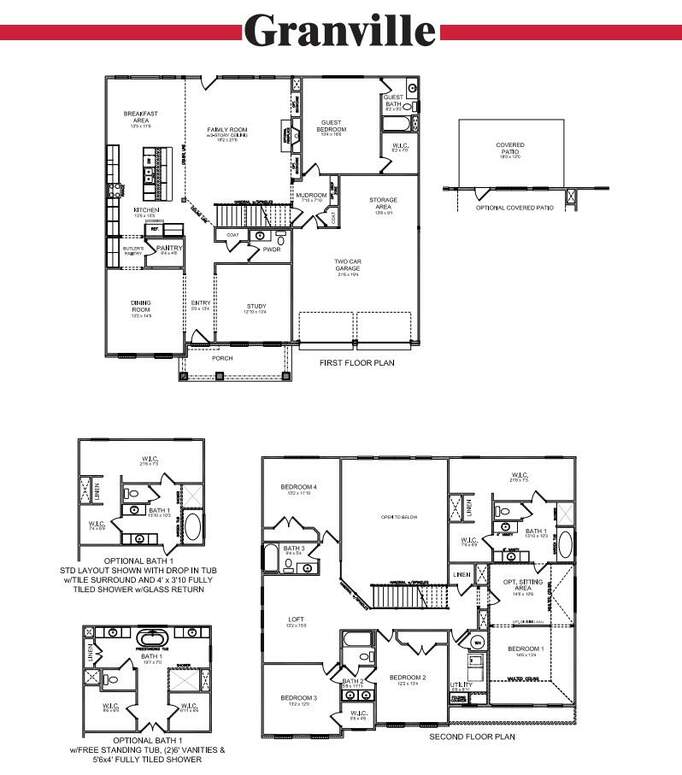
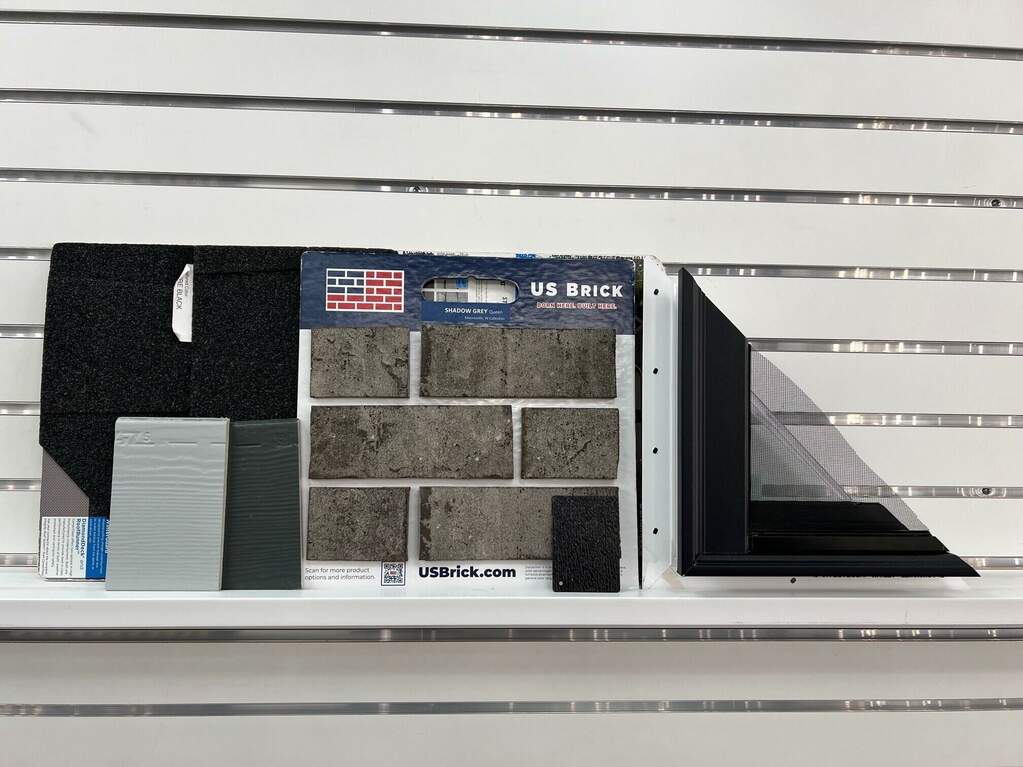
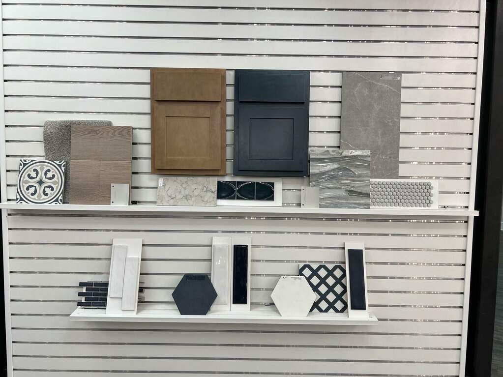
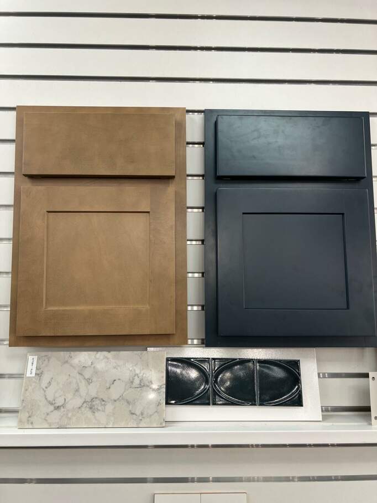
- For Sale
- USD 874,111
- Build Size: 4,039 ft2
- Property Type: Single Family Home
- Bedroom: 5
- Bathroom: 4
- Half Bathroom: 4
This Peninsula home is one of our newer floor plans - the Granville - featuring 5 bedrooms, 4.5 baths with first floor guest bedroom suite, separate den and formal dining room. Main living areas feature a large two-story family room with stone faced fireplace flanked by built-in bookcases, spacious island kitchen with elegant Cafe appliances in matte white, gas cooktop, double wall oven and French door refrigerator. Kitchen adjoins the dining room via a hallway with a built-in butler's pantry and a walk-in pantry making this plan ideal for entertaining. Spectacular views of the lake from the family room and spacious 12' by 18' covered deck (Trex construction). The unfinished basement includes rough plumbing for a potential full bath in the future and walk-out access to a covered patio offering a lake view. Upstairs, there are four bedrooms, a loft area and a centrally located utility room with folding counter. The upstairs primary suite includes a separate sitting area, luxurious bath with separate vanities, fully tiled walk-in shower, freestanding Cyrus tub and two walk-in closets. (2PB Roughins, pre-drywall) Custom touches throughout include 9' ceilings on first and second levels, crown molding, upgraded floor coverings, accent walls and elegant lighting.


