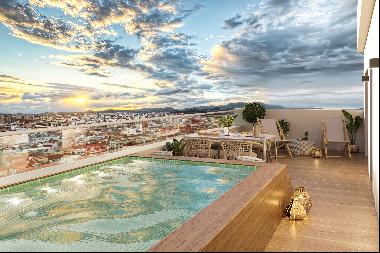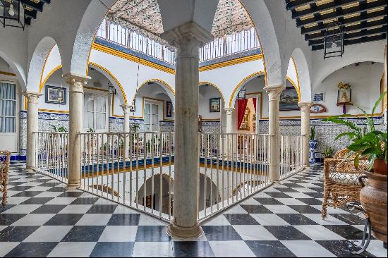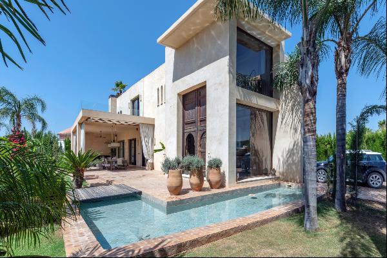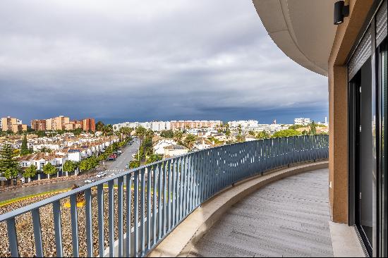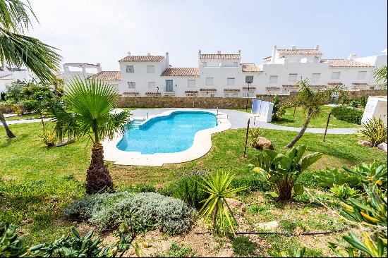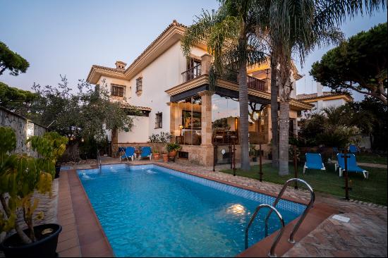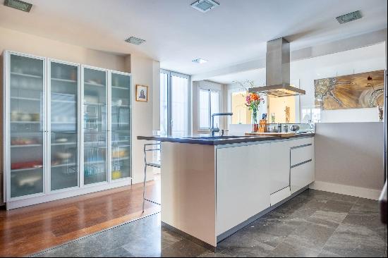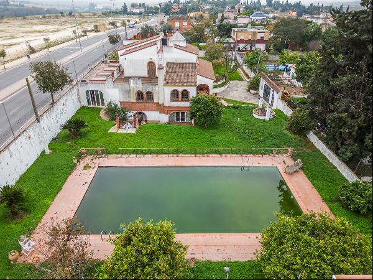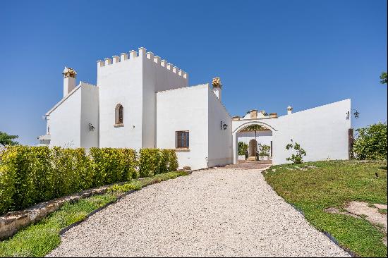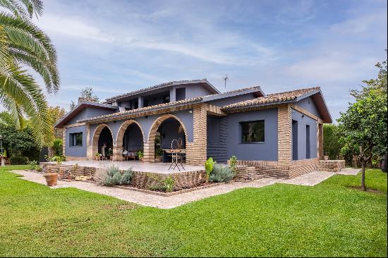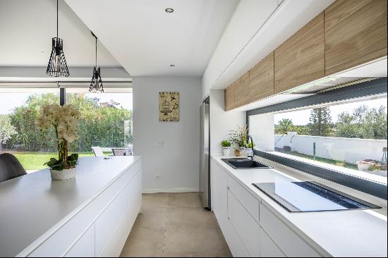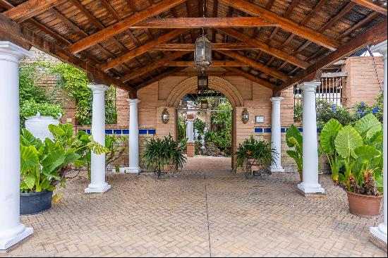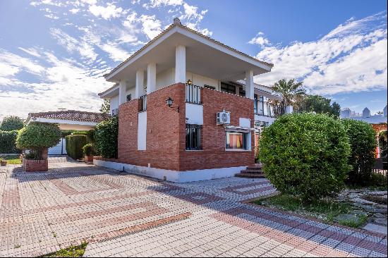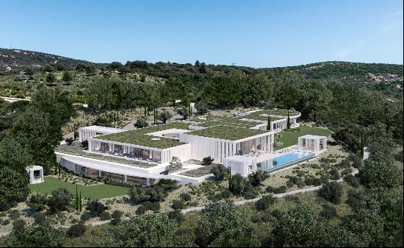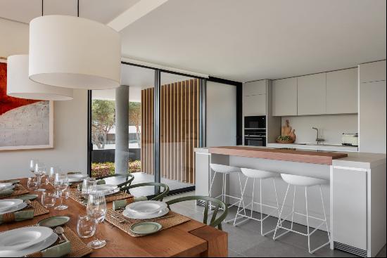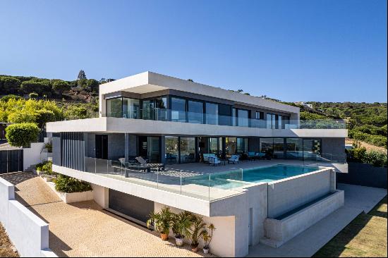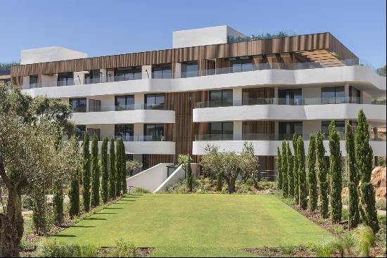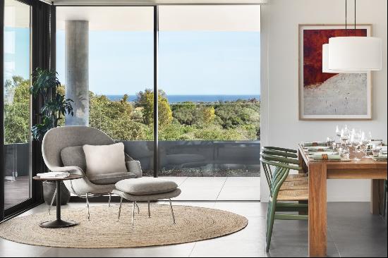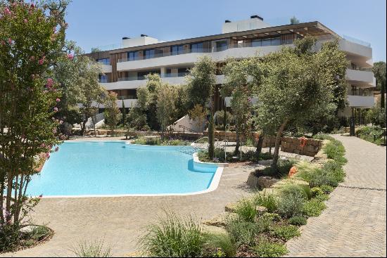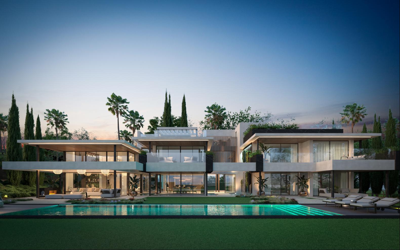
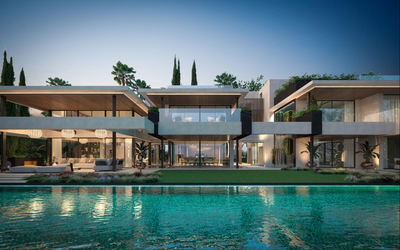
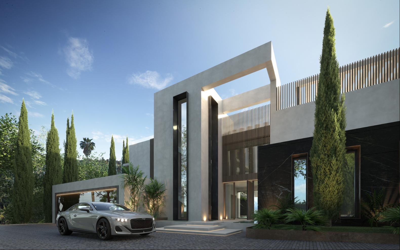
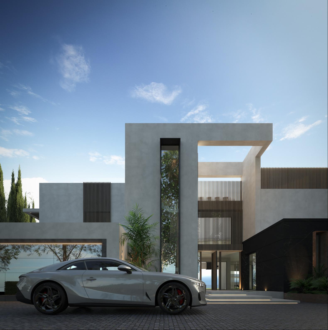
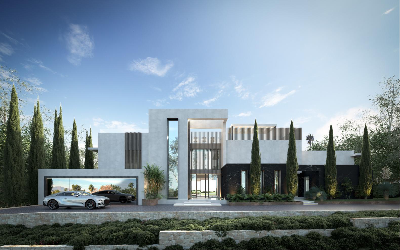
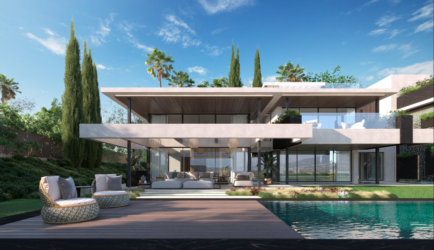
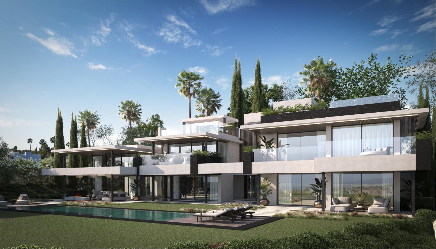
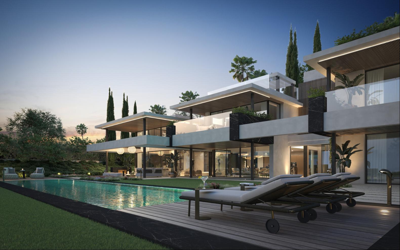
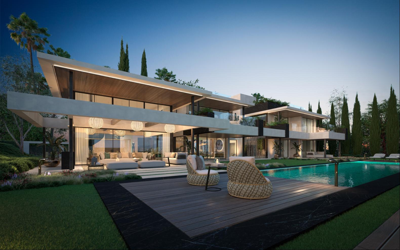
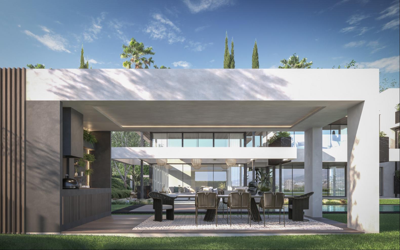
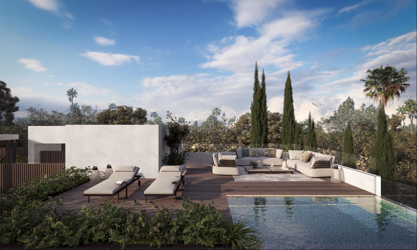
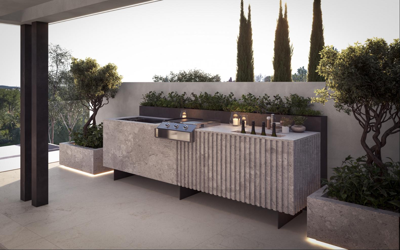
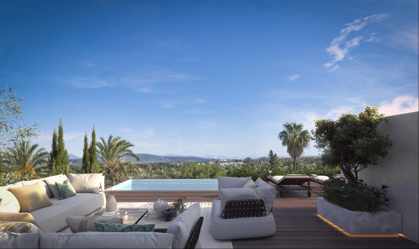
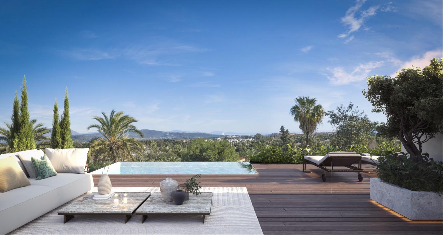
- For Sale
- EUR 6,950,000
- Build Size: 15,284 ft2
- Property Type: Single Family Home
- Bedroom: 5
- Bathroom: 5
HIGHLIGHTSThis exclusive villa, scheduled for completion in 2026, is situated in an unbeatable location: the prestigious Paseo del Parque, in Sotogrande Costa. This area stands out for its elegance and natural beauty, stretching from the lush hills of Sotogrande to the waters of the Mediterranean Sea, with views extending to the majestic Rif Mountains in Morocco.The property will be built with the highest quality materials and designed to the most exacting standards, the result of the work of renowned architect Ismael Merida, with interiors carefully conceived by Davias Studio. Do not miss this exceptional opportunity to enjoy a unique Mediterranean lifestyle, marked by luxury, comfort, and sophistication.INTRODUCING THE PROJECTThis property stands out for its privileged location, just 150 meters from the 9th and 10th holes of the prestigious Real Club de Golf de Sotogrande, and near other renowned golf courses in the region, such as Finca Cortesin and the Real Club de Valderrama. Nearby is the exclusive Puerto de Sotogrande, an outstanding center for nautical activities that houses nearly 1,400 moorings and hosts regattas and events organized by the Real Club Marítimo de Sotogrande.Residents will also be able to enjoy the Sotogrande Racket Center, which offers first-class facilities for racquet sports, and the Trocadero Beach Club, an ideal place to relax by the pool or enjoy a gourmet dinner. Finally, the property is located just 35 minutes from Puerto Banús and less than 45 minutes from Marbella, consolidating its exclusive and strategic character.EXTERIORGreet visitors through its imposing main driveway leading to the residence. We highlight the majestic rear façade, composed of four sections that make up a refined and elegant design. In addition, the spacious garage can accommodate three vehicles and is equipped with a mirrored door that integrates harmoniously with the level of the property, eliminating the need for ramps and ensuring comfortable and fluid access. On the other hand, the facades of the villa are embellished with waterfalls and ornamental ponds, which lend an atmosphere of serenity and tranquility to the surroundings. The exterior of the villa stands out for its carefully designed garden, a barbecue area ideal for outdoor gatherings, and a saltwater infinity pool, perfect to enjoy during the summer.INTERIOROn the main floor, we find a hall that gives access to a living room of more than 169 m², divided into several areas. The modern kitchen, equipped with high-end Bulthaup appliances, connects to an additional customizable space. The dining room, overlooking the artificial lake and garden, offers an ideal setting for meetings. The living room offers a bath of light throughout the day, and thanks to its double-height ceilings, these separate the TV area and open to the garden and pool, housing a seating area and outdoor kitchen. In addition, two elegant bedrooms with en-suite bathrooms are located here. Upstairs, the master suite stands out for its luxurious dressing room and magnificent bathroom along with two additional bedrooms and a terrace. The finished basement has a laundry room, machine room, and several multifunctional rooms. This villa has been equipped with energy efficiency and sustainability elements such as aerothermal and underfloor heating to ensure maximum comfort and efficiency.


