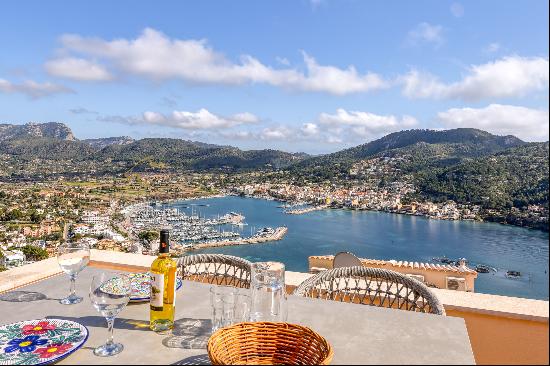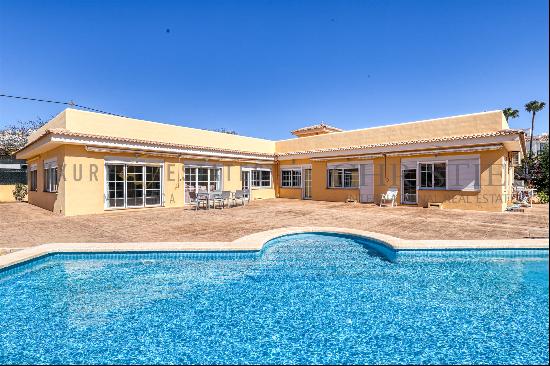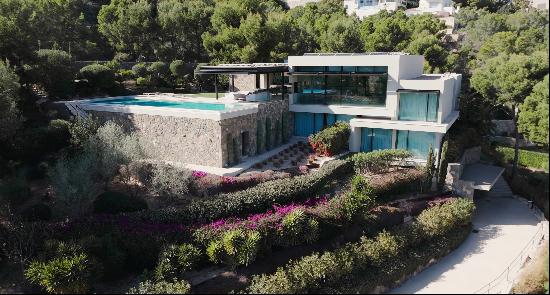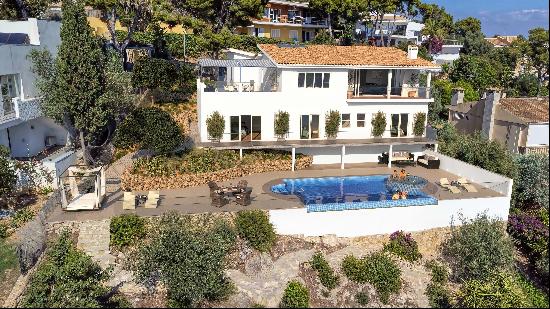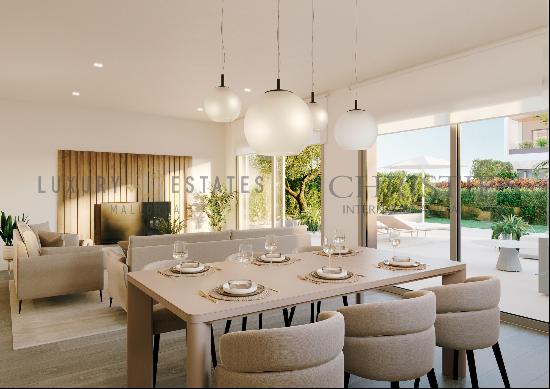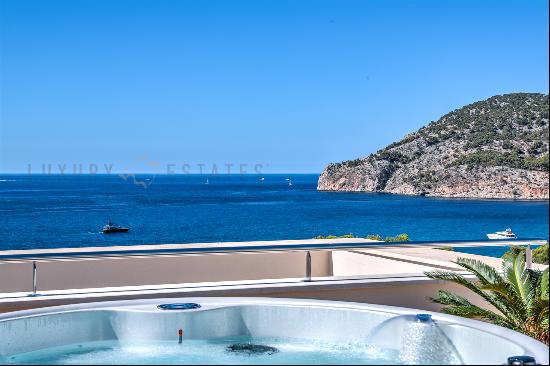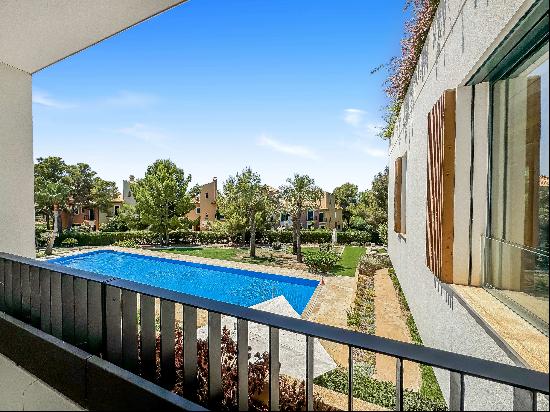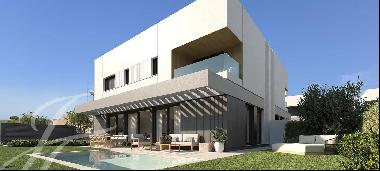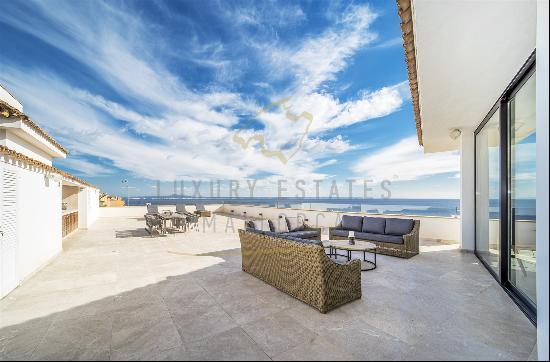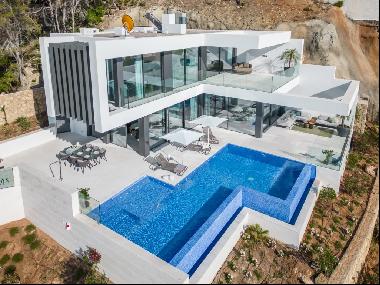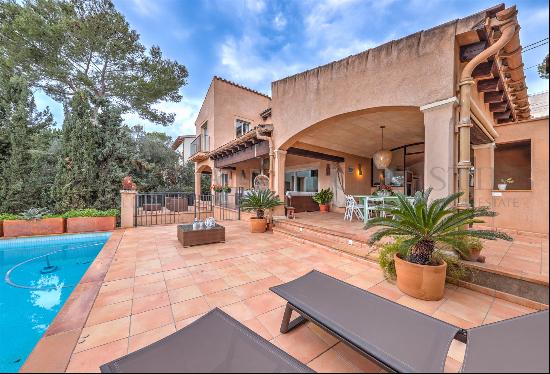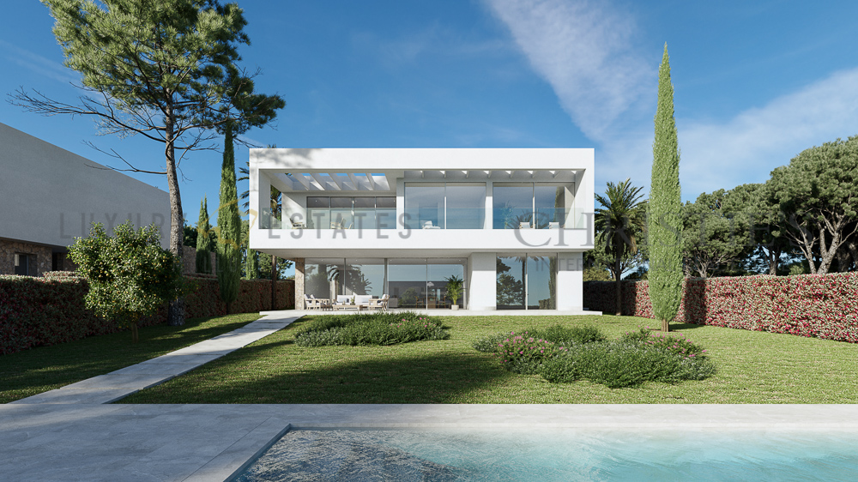
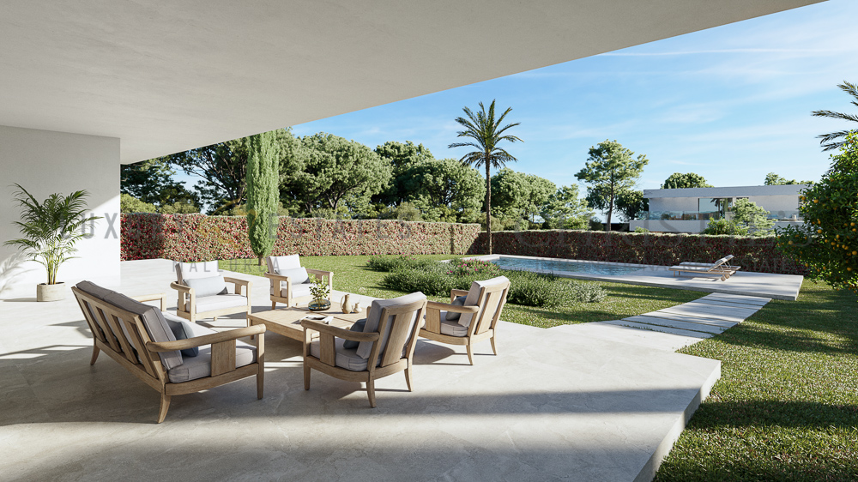
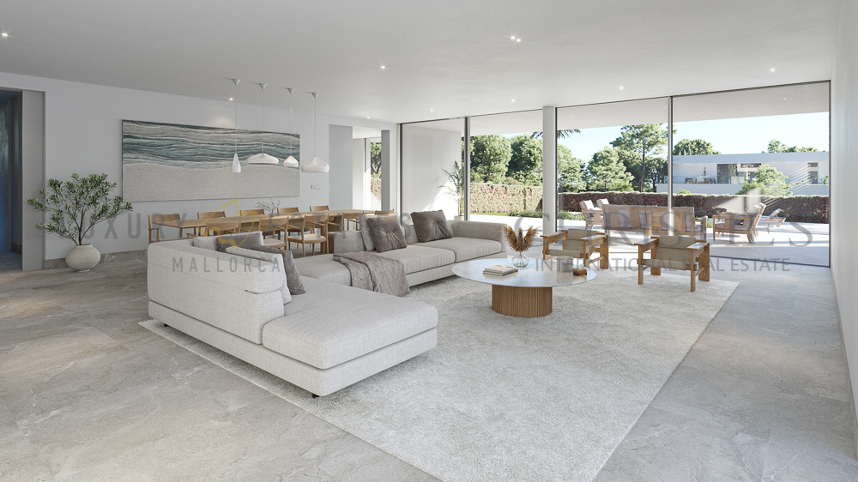
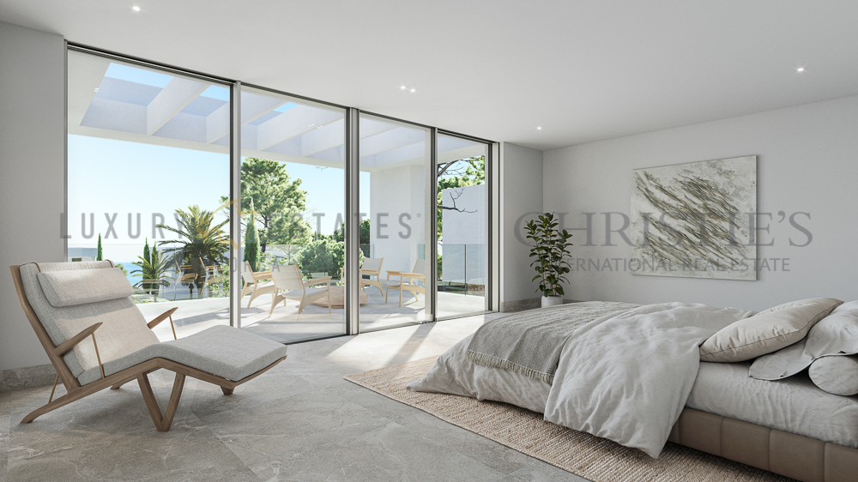
- For Sale
- EUR 4,300,000
- Build Size: 7,211 ft2
- Property Type: Single Family Home
- Bedroom: 5
- Bathroom: 5
- Half Bathroom: 5
The completion of this contemporary, spacious, and quiet property in Sol de Mallorca is projected for the summer of 2025. The home's two stories of about 600 square meters of living space have high ceilings, floor to ceiling doors, and huge window fronts that let in a lot of natural light. The open-concept living and dining room and semi-open kitchen are on the ground floor. Large windows open to a patio that is partially covered, a private garden, and a sizable private pool. This floor also houses the utility room and a bedroom with an en suite bathroom. The villa's second floor is home to four additional bedrooms with en suite baths, including two master suites with walk-in closets. Each of the terraces, one of which has a partial sea view, is accessible from the bedrooms. Beautiful landscaping is prioritized heavily, which gives the neighborhood around the residences a lovely feel. The property has a basement as well.


