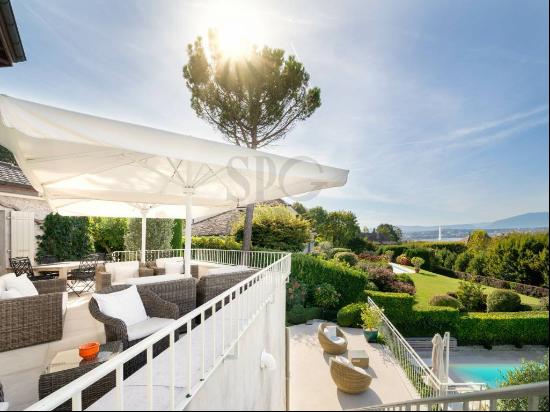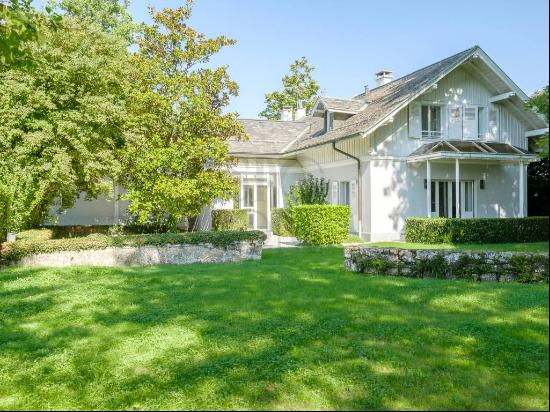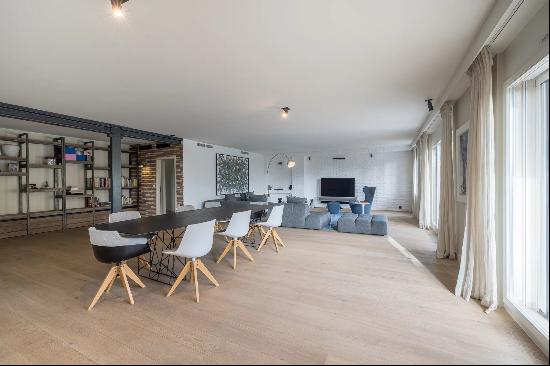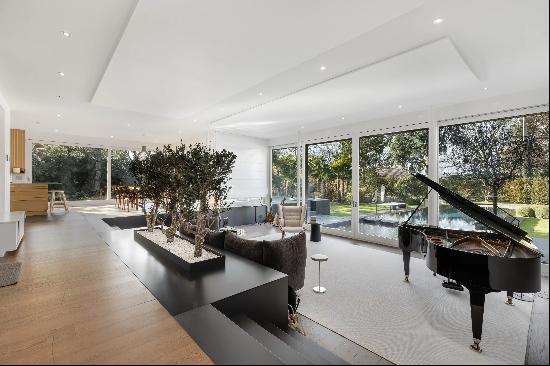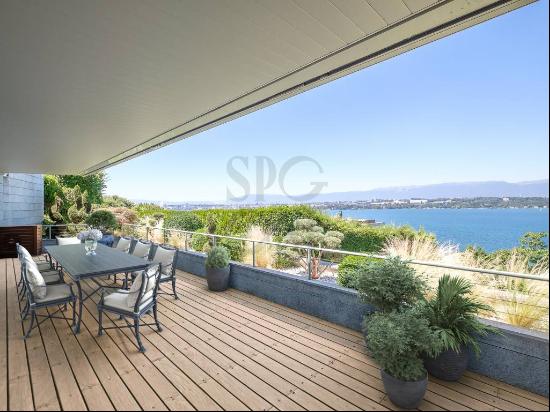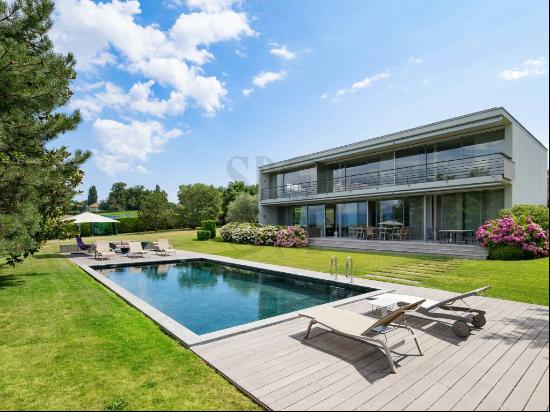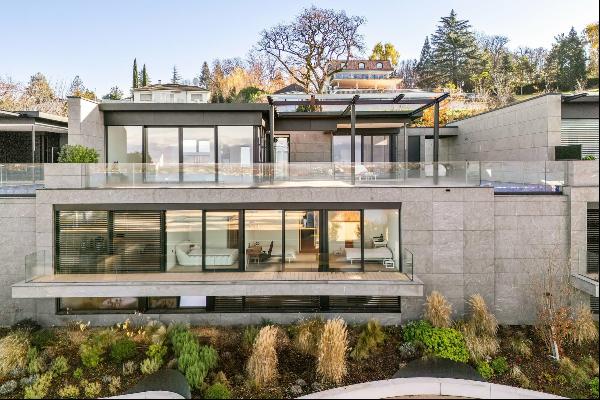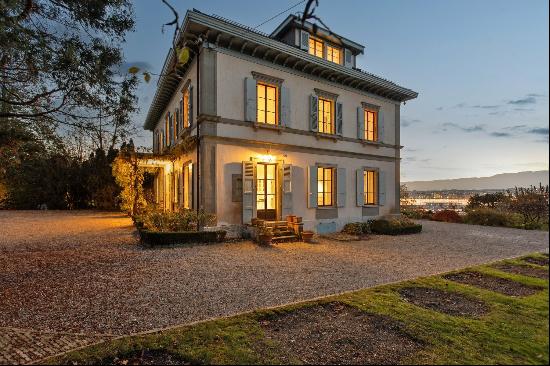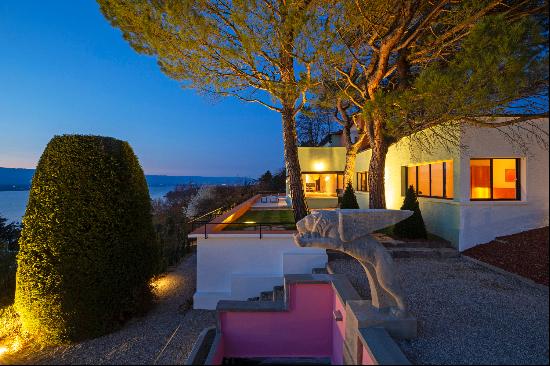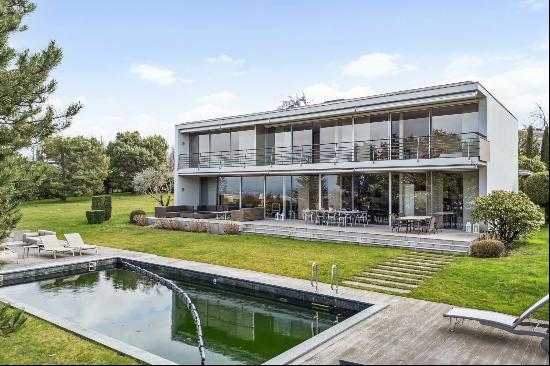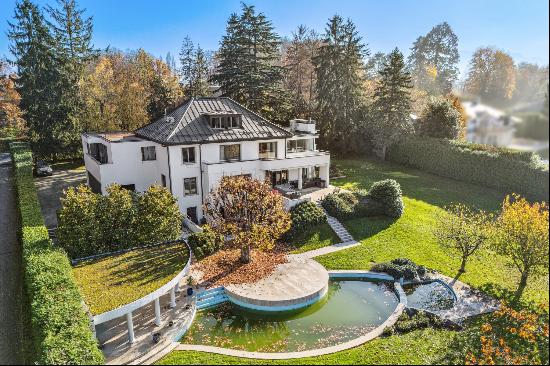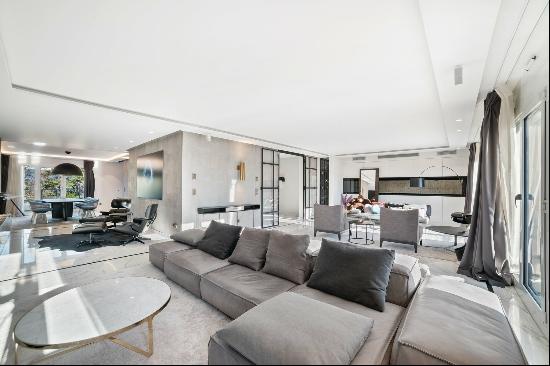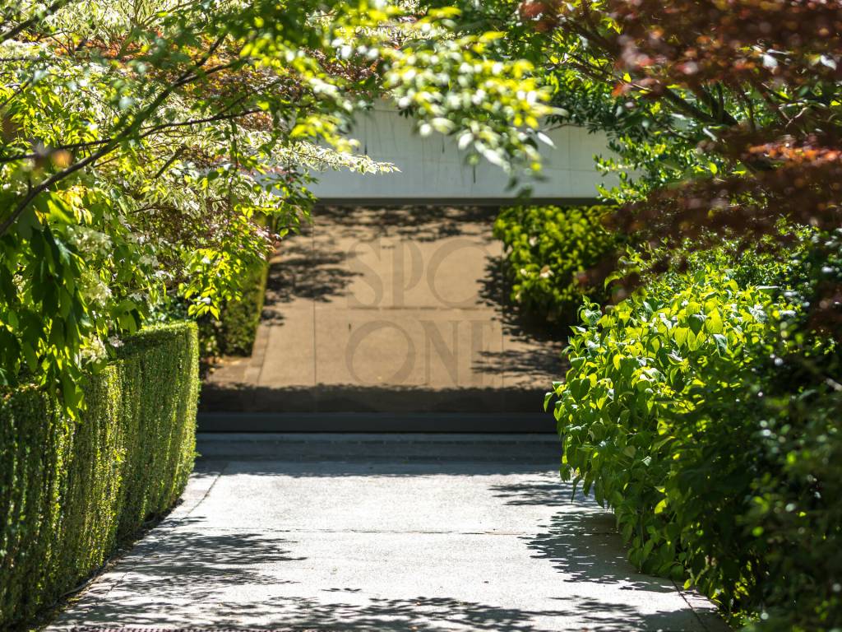
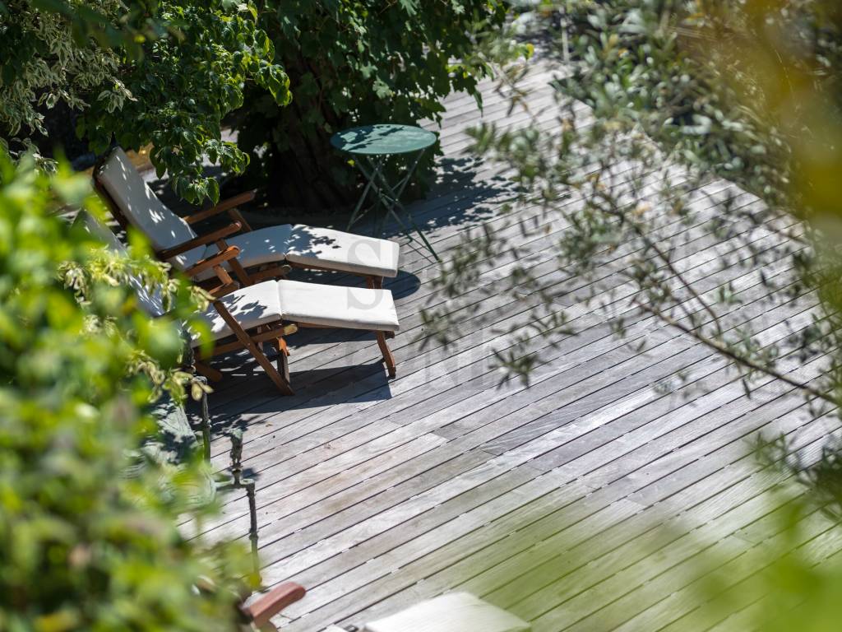

- For Sale
- CHF 15,000,000
- Property Type: Town Villa
- Bedroom: 7
- Bathroom: 7
This architect's villa, ideally located in the commune of Cologny and close to the lake, this building of approximately 700 m2 of living space is spread over six levels. The lower ground floor offers a kitchen, a living room, a home-cinema room, a bedroom with bathroom and access to the outside, a bathroom, a guest toilet and a terrace with a superb view.
The upper floor consists of an indoor swimming pool with a superb terrace and waterfall and an office with a fireplace overlooking the pool and the lake. A fitness room, a sauna, a cold bath, a wine cellar, a laundry room, a toilet and a shower complete this floor. The first level offers a sleeping area with three suites with closets, each with a bathroom, a balcony and a view of the lake. An office and a 4th bathroom are also located on this floor. The second level is laid out in the same way as the first, and is completed by a half-level composed of an entrance hall, a beautiful dining room, a kitchen, a checkroom and a visitor's toilet. On the third level, there is a shower room with a whirlpool bath and a large suite with bathroom. Finally, the 4th and last level offers a large space, a dressing room accessible from the large suite on the 3rd level and a suite with bathroom and balcony.
The upper floor consists of an indoor swimming pool with a superb terrace and waterfall and an office with a fireplace overlooking the pool and the lake. A fitness room, a sauna, a cold bath, a wine cellar, a laundry room, a toilet and a shower complete this floor. The first level offers a sleeping area with three suites with closets, each with a bathroom, a balcony and a view of the lake. An office and a 4th bathroom are also located on this floor. The second level is laid out in the same way as the first, and is completed by a half-level composed of an entrance hall, a beautiful dining room, a kitchen, a checkroom and a visitor's toilet. On the third level, there is a shower room with a whirlpool bath and a large suite with bathroom. Finally, the 4th and last level offers a large space, a dressing room accessible from the large suite on the 3rd level and a suite with bathroom and balcony.


