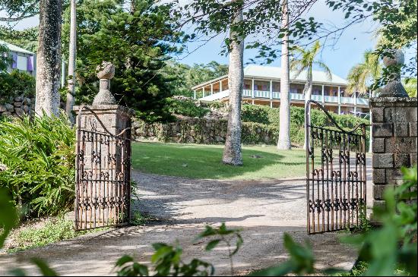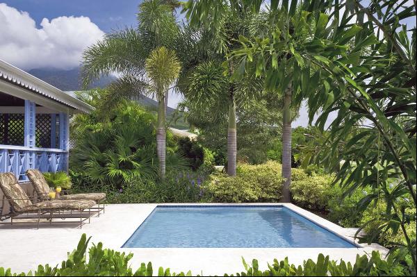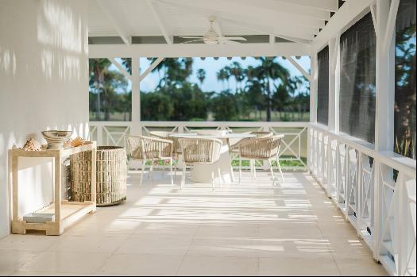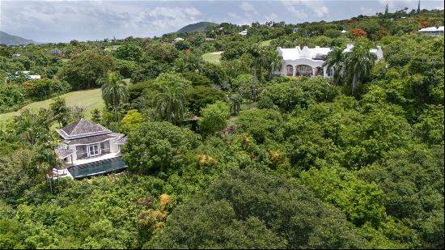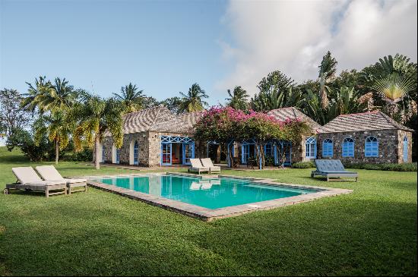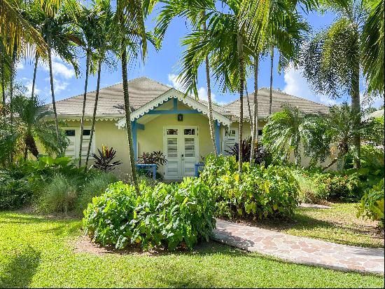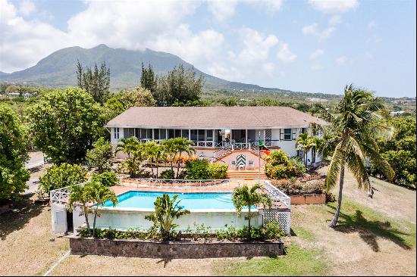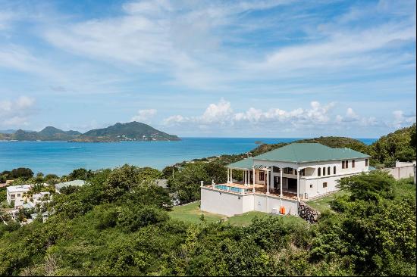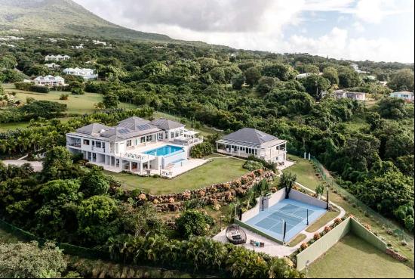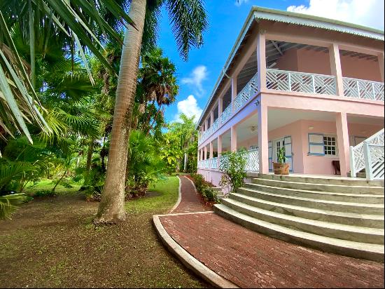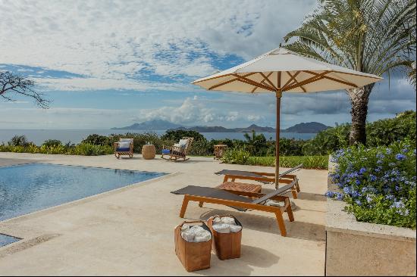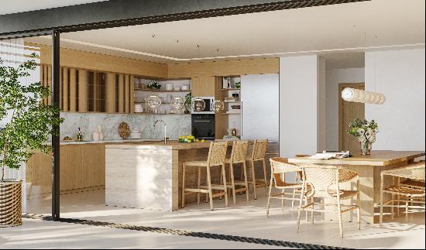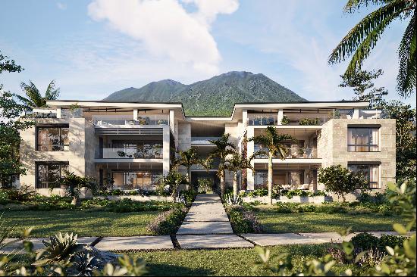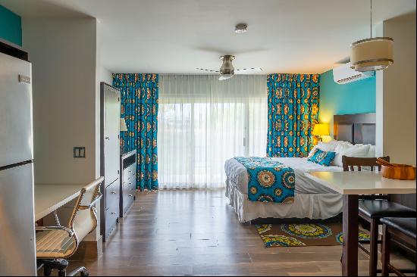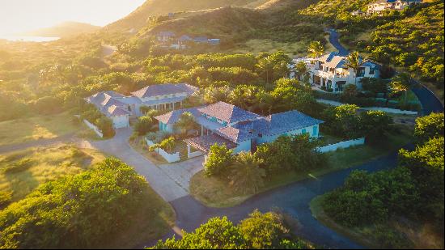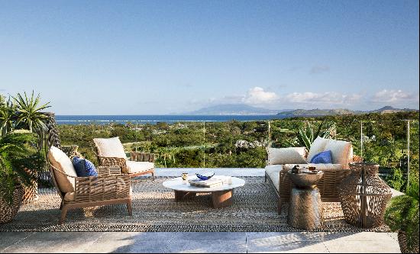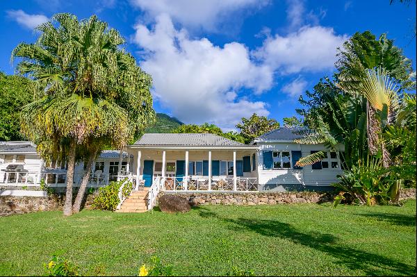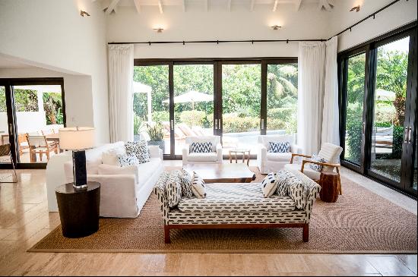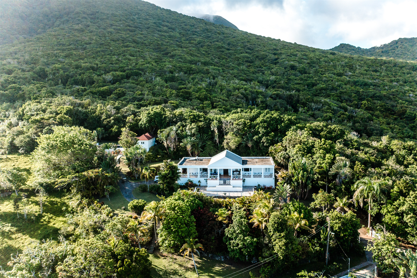
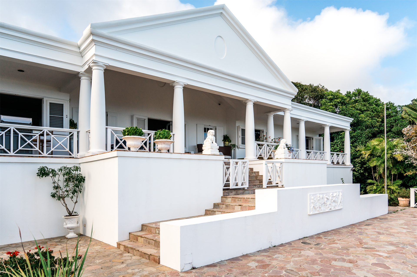
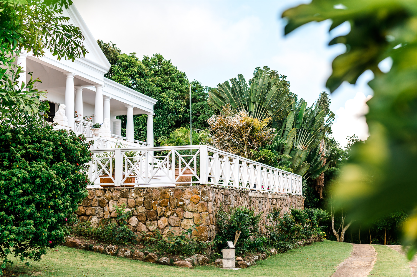
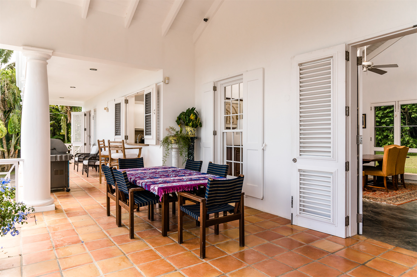
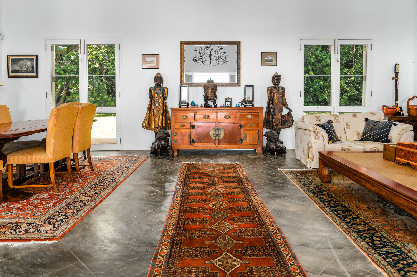
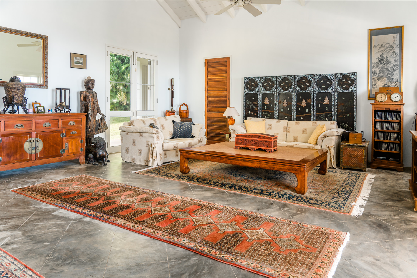
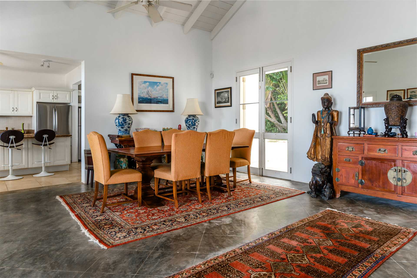
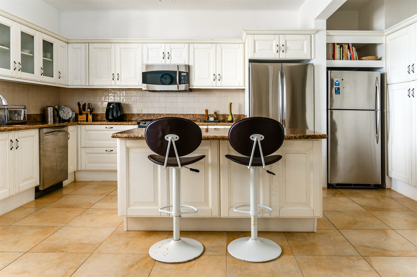
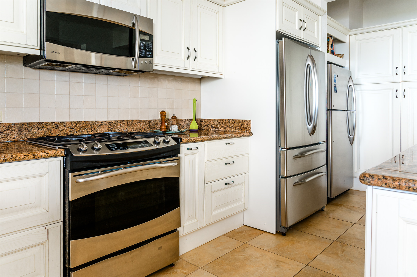

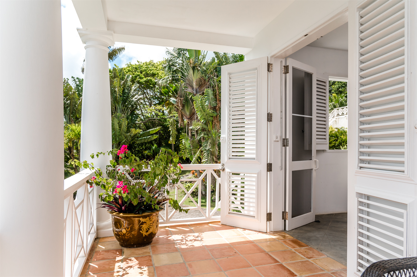
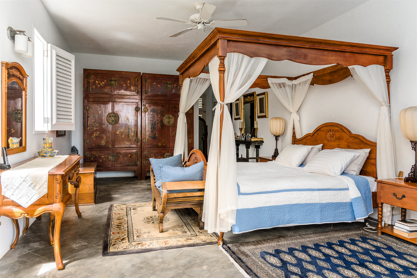
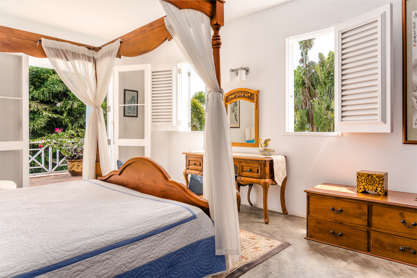
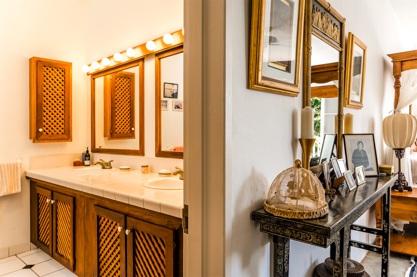
- For Sale
- USD 1,295,000
- Property Type: House
- Bedroom: 4
- Bathroom: 5
Our exclusive listing Albion House is the crowning glory in the sought after Golden Rock enclave on Nevis – it's classical proportions and Palladian columns rise up majestically in the surrounding lush garden and provide an arresting sight against the tropical rainforest backdrop.
The wide sweeping verandahs that run the entire width of the house are dotted with enormous urns of tumbling bougainvillea, providing the perfect spot for entertaining and idling away afternoons. The dramatic and ever-changing vista can be enjoyed from this vantage point. Redonda, Antigua, Montserrat and even Guadeloupe can be viewed emerging from the Atlantic ocean and framing the horizon perfectly.
MAIN HOUSE
VERANDAH
The front verandah has several seating options and outside dining for 8 whilst the lower verandah provides ample space for hosting cocktail parties and soirees!
THE GREAT ROOM (20' x 28')
The Great Room boasts a high cathedral ceiling with whizzing fans and a substantial central candelabra which set the scene perfectly for this grand room. Louvered plantation style doors open to the front and back verandahs which allow cross breezes to keep this elegant room comfortable. The polished concrete floor keeps the room cool underfoot.
Set up with a comfy sofa seating area on one side and a more formal indoor dining on the other, it is a room for all occasions with a sense of occasion.
KITCHEN (18' x 13.5')
The well equipped kitchen opens off the Great Room, and features a central island with bar seating for 3. It is fitted with all stainless steel appliances including GE Profile gas stove and extractor fan/microwave, dishwasher, 52 bottle wine fridge, French door fridge freezer plus additional fridge freezer.
The louvered window above the sink opens out on to the verandah which doubles as a bar stool counter and as a pass through to the outdoor dining table.
PANTRY/LARDER (8.5' x 4.3')
Off the kitchen is further shelved storage for general household and pantry items.
MASTER BEDROOM (20.5' x 13.5')
This gorgeous bedroom is a lovely retreat – accessed directly off the verandah for maximum privacy – it has a wonderful canopy bed centre stage, comfortable chaise longue and plenty of air flow from the double doors and louvered windows. Polished concrete floor and ceiling fans complete this room.
MASTER BATHROOM (8' x 8')
Fitted with double vanity basins in a large built in lattice wooden vanity with tiled top, dressing room lights, built in shower and WC.
MASTER CLOSET (9' x 7')
The spacious walk in closet is fitted with shelving and hanging space for all your needs and an in-room safe.
GUEST BEDROOM (15.5' x 13.5')
Accessed off the verandah at the opposite end from the master suite, this guest bedroom is delightfully cool and private, fitted with a queen bed, fitted closet, polished concrete floor and ceiling fans complete this room.
GUEST BATHROOM (12' x 7')
Fitted with single basin in a large built in lattice wooden vanity with tiled top, dressing room lights, built in shower and WC.
OFFICE/BEDROOM 3 (19' X 13.5')
This room is off the Great Room and is currently used as an office but could easily convert back to a bedroom. It has two built in wardrobes, double louvred windows opening on to the front verandah and a back door the rear patio and garden.
OFFICE BATHROOM (9.5' X 5')
Fitted with single basin in a built in lattice wooden vanity with tiled top, dressing room lights, built in shower and WC.
GUEST COTTAGE
SITTING ROOM/KITCHENETTE (12' X 12')
The self-contained room is set up as a sitting room with full fitted kitchenette with sink, fridge, microwave and kettle for complete guest independence.
Built in Caribbean style with a natural wood cathedral ceiling with fan and opening directly onto the pool deck.
BEDROOM (12' X 12')
This guest room is set up as double bed twin in a charming room with cathedral ceiling, louvered double doors onto the pool deck plus a window and ceiling fan.
BATHROOM (8' X 6')
Fitted with single basin in large white vanity unit, dressing room lights, built in shower and WC.
POOL DECK
The vast cobalt blue in-ground tiled pool is set in a terracotta tiled deck is a tranquil oasis at the top of the garden and adjacent to the guest cottage.
It features a large wooden gazebo for shade and is the perfect post swim spot to enjoy the stunning view.
GARAGE (28' X 20)
Single roll over electric door, ample room for 2-3 cars. Fitted with shelving and wall mounts for bikes, surfboards etc..
The garage also houses a 6.5KVA Petrol Generator, a full compliment of gardening equipment, lawn mower, etc and Weber Sear Station BBQ.
There is a further store room at the back for additional garden, household and garage equipment.
LAUNDRY (9' X 7')
Furnished with GE Top Loader Washing Machine and Crosley Tumble Dryer and laundry sink.
LAUNDRY POWDER ROOM (6' X 4')
Furnished with WC and Hand basin.
GARDEN
The lush garden gently rises up the slope, towards the mountain behind and leads a private gate at the back which leads to the famous Waterfalls trail – a hikers dream!
The extensive grounds are planted with a compliment of tropical plans including bougainvillea, mango, giant travelers palms, arecas, sago and pygmy palms and a host of mature trees and succulents.
GENERAL INFORMATION
Ceiling fans throughout
In-room safes in bedrooms
Cistern water and public water
TV and Internet services available
Property is being sold partially furnished
Fantastic hiking straight off the property
The wide sweeping verandahs that run the entire width of the house are dotted with enormous urns of tumbling bougainvillea, providing the perfect spot for entertaining and idling away afternoons. The dramatic and ever-changing vista can be enjoyed from this vantage point. Redonda, Antigua, Montserrat and even Guadeloupe can be viewed emerging from the Atlantic ocean and framing the horizon perfectly.
MAIN HOUSE
VERANDAH
The front verandah has several seating options and outside dining for 8 whilst the lower verandah provides ample space for hosting cocktail parties and soirees!
THE GREAT ROOM (20' x 28')
The Great Room boasts a high cathedral ceiling with whizzing fans and a substantial central candelabra which set the scene perfectly for this grand room. Louvered plantation style doors open to the front and back verandahs which allow cross breezes to keep this elegant room comfortable. The polished concrete floor keeps the room cool underfoot.
Set up with a comfy sofa seating area on one side and a more formal indoor dining on the other, it is a room for all occasions with a sense of occasion.
KITCHEN (18' x 13.5')
The well equipped kitchen opens off the Great Room, and features a central island with bar seating for 3. It is fitted with all stainless steel appliances including GE Profile gas stove and extractor fan/microwave, dishwasher, 52 bottle wine fridge, French door fridge freezer plus additional fridge freezer.
The louvered window above the sink opens out on to the verandah which doubles as a bar stool counter and as a pass through to the outdoor dining table.
PANTRY/LARDER (8.5' x 4.3')
Off the kitchen is further shelved storage for general household and pantry items.
MASTER BEDROOM (20.5' x 13.5')
This gorgeous bedroom is a lovely retreat – accessed directly off the verandah for maximum privacy – it has a wonderful canopy bed centre stage, comfortable chaise longue and plenty of air flow from the double doors and louvered windows. Polished concrete floor and ceiling fans complete this room.
MASTER BATHROOM (8' x 8')
Fitted with double vanity basins in a large built in lattice wooden vanity with tiled top, dressing room lights, built in shower and WC.
MASTER CLOSET (9' x 7')
The spacious walk in closet is fitted with shelving and hanging space for all your needs and an in-room safe.
GUEST BEDROOM (15.5' x 13.5')
Accessed off the verandah at the opposite end from the master suite, this guest bedroom is delightfully cool and private, fitted with a queen bed, fitted closet, polished concrete floor and ceiling fans complete this room.
GUEST BATHROOM (12' x 7')
Fitted with single basin in a large built in lattice wooden vanity with tiled top, dressing room lights, built in shower and WC.
OFFICE/BEDROOM 3 (19' X 13.5')
This room is off the Great Room and is currently used as an office but could easily convert back to a bedroom. It has two built in wardrobes, double louvred windows opening on to the front verandah and a back door the rear patio and garden.
OFFICE BATHROOM (9.5' X 5')
Fitted with single basin in a built in lattice wooden vanity with tiled top, dressing room lights, built in shower and WC.
GUEST COTTAGE
SITTING ROOM/KITCHENETTE (12' X 12')
The self-contained room is set up as a sitting room with full fitted kitchenette with sink, fridge, microwave and kettle for complete guest independence.
Built in Caribbean style with a natural wood cathedral ceiling with fan and opening directly onto the pool deck.
BEDROOM (12' X 12')
This guest room is set up as double bed twin in a charming room with cathedral ceiling, louvered double doors onto the pool deck plus a window and ceiling fan.
BATHROOM (8' X 6')
Fitted with single basin in large white vanity unit, dressing room lights, built in shower and WC.
POOL DECK
The vast cobalt blue in-ground tiled pool is set in a terracotta tiled deck is a tranquil oasis at the top of the garden and adjacent to the guest cottage.
It features a large wooden gazebo for shade and is the perfect post swim spot to enjoy the stunning view.
GARAGE (28' X 20)
Single roll over electric door, ample room for 2-3 cars. Fitted with shelving and wall mounts for bikes, surfboards etc..
The garage also houses a 6.5KVA Petrol Generator, a full compliment of gardening equipment, lawn mower, etc and Weber Sear Station BBQ.
There is a further store room at the back for additional garden, household and garage equipment.
LAUNDRY (9' X 7')
Furnished with GE Top Loader Washing Machine and Crosley Tumble Dryer and laundry sink.
LAUNDRY POWDER ROOM (6' X 4')
Furnished with WC and Hand basin.
GARDEN
The lush garden gently rises up the slope, towards the mountain behind and leads a private gate at the back which leads to the famous Waterfalls trail – a hikers dream!
The extensive grounds are planted with a compliment of tropical plans including bougainvillea, mango, giant travelers palms, arecas, sago and pygmy palms and a host of mature trees and succulents.
GENERAL INFORMATION
Ceiling fans throughout
In-room safes in bedrooms
Cistern water and public water
TV and Internet services available
Property is being sold partially furnished
Fantastic hiking straight off the property


