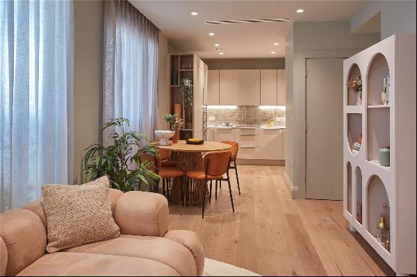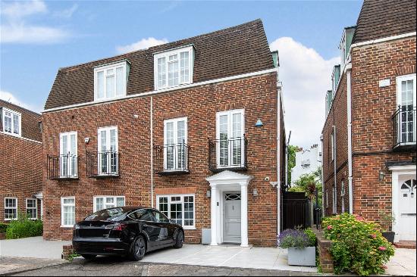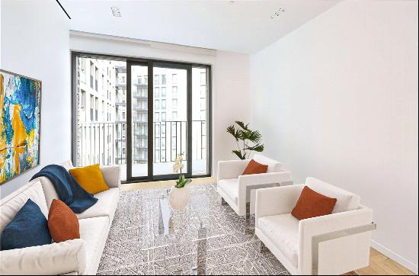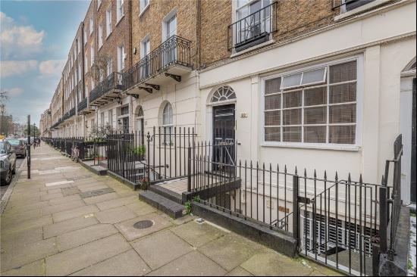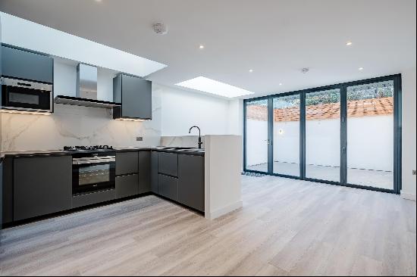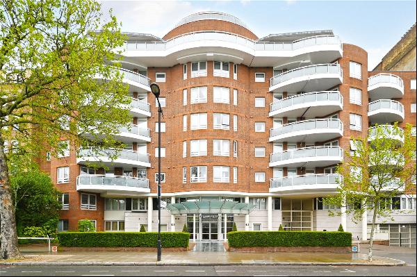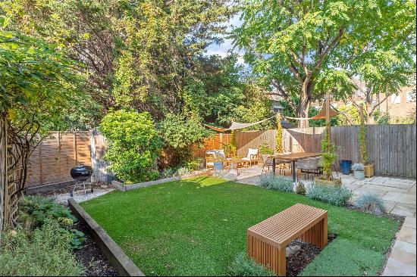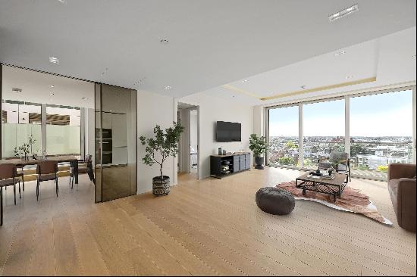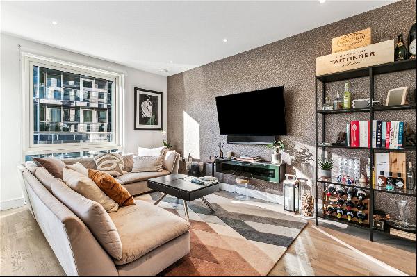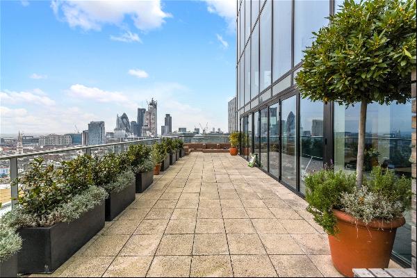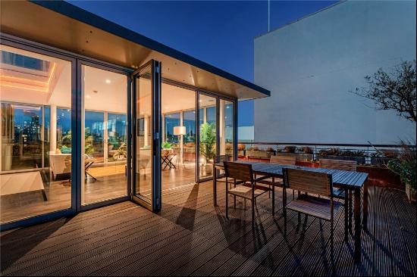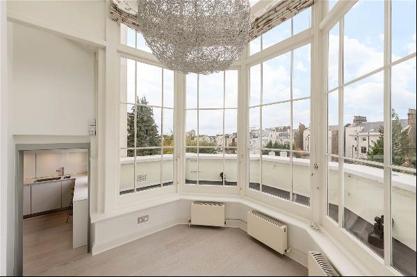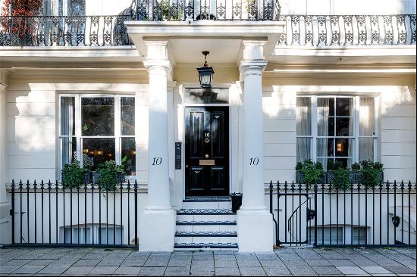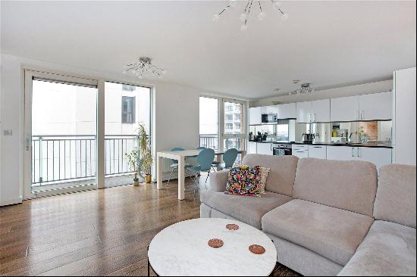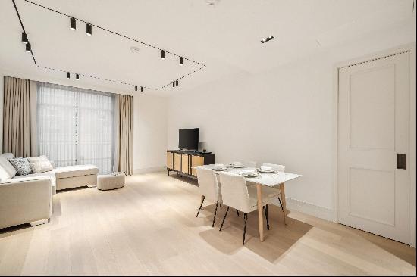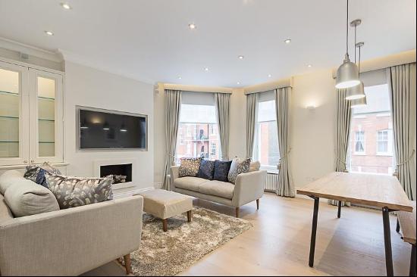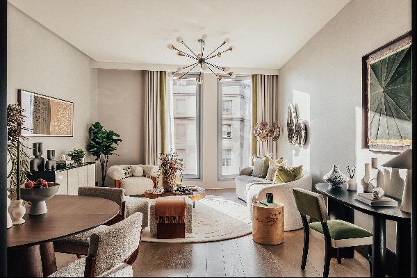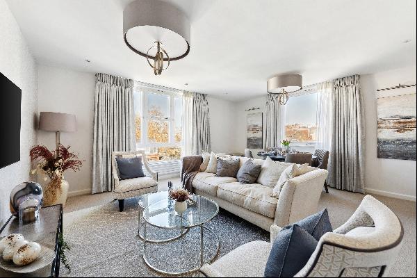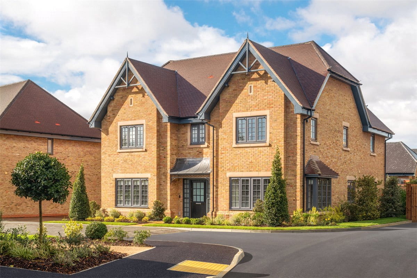
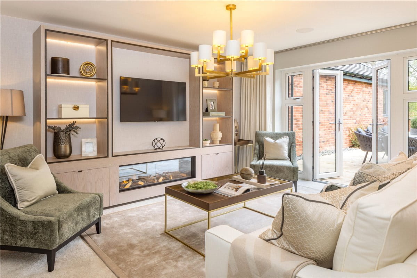
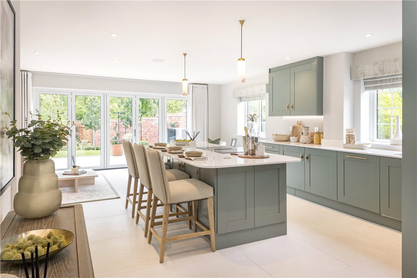
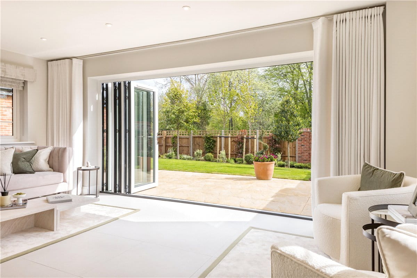
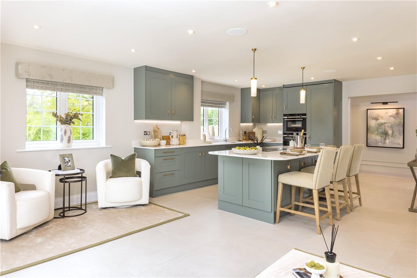
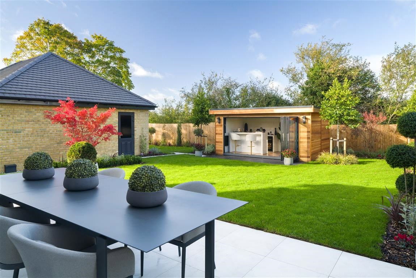
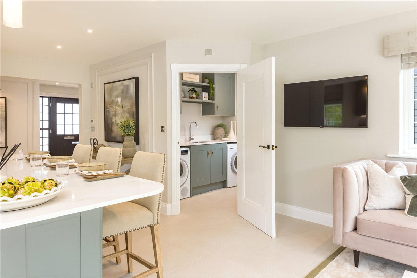

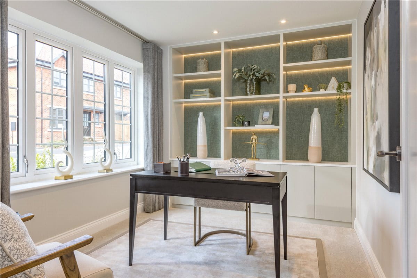
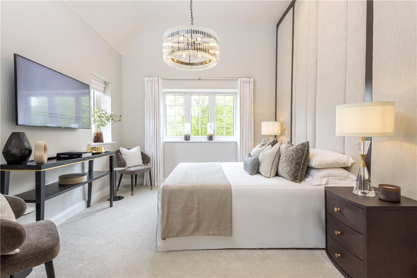
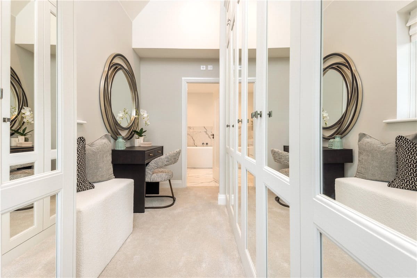
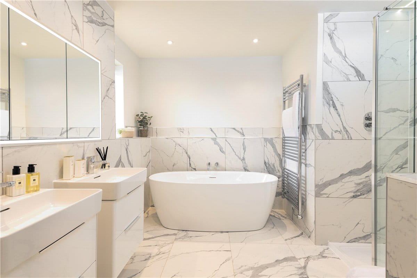
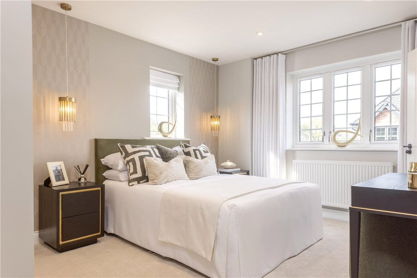
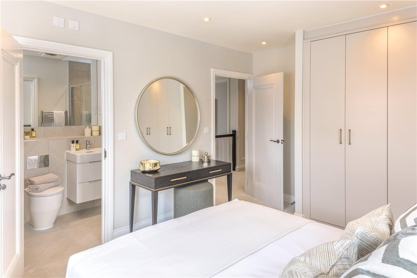
- For Sale
- GBP 995,000
- Build Size: 2,169 ft2
- Property Type: Single Family Home
- Bedroom: 5
- Bathroom: 3
<center><b>SHOW HOME NOW OPEN DAILY 10-5 - CALL US TODAY TO ARRANGE YOUR APPOINTMENT</b></center> <br><br><center><b>PART-EXCHANGE WEEKEND 1ST & 2ND FEBRUARY</b></center> <br><br><center><b> HOME 30 - THE HANWELL</b></center> <br><br>The Hanwell is a spacious Zero Carbon Ready five-bedroom family home with underfloor heating to the ground floor powered by an Air Source Heat Pump and Solar Panels adding to the high energy efficiency of this home which can help you to reduce your energy bills.<br><br>The welcoming hall leads you to the sitting room which features glazed French doors to the rear garden, the dining room, the kitchen/family/breakfast room with bi-fold doors, Silestone worktops, fully integrated luxury appliances and ceramic Minoli floor tiles.<br><br>Upstairs, the principal bedroom is an impressive private space, leading you through an entrance hallway to the room, towards a private dressing area, which then leads to the private en-suite with double wash basins. <br>Bedroom two also features its own private en-suite, whilst bedrooms three, four and five share the family bathroom, with a luxury white suite, large shower and separate bath.<br><br>Externally, there is a detached double garage with private parking, electric vehicle charging point and a beautiful rear garden.<br><br><br><b> HAYFIELD LODGE <b/><br><br>We've considered, revised and perfected every detail of our homes to create a place we would love to live in ourselves, a Hayfield home.<br>At Hayfield Lodge, there are seven exquisite house designs to choose from, each a mark of commitment to the fine detail, eco credentials, luxurious specification and quality of workmanship for which we are renowned.<br>Plentiful open space on the development creates beautiful, sustainable surroundings, while each home includes private gardens and parking.<br><br>Hayfield Lodge, Over is surrounded by beautiful countryside, and there are many footpaths and bridleways close by for walking and cycling. Within close proximity to your new home is the local community centre which has a full calendar of events including local theatre productions, craft fairs and sporting activities for all ages.<br><br><br><b> LOCATION <b/><br><br>Within the wider village lies two places of worship, a local shop, a florist, a doctor's surgery and pharmacy.<br>There's a range of schooling neaby, including Over Primary School, Willingham Primary School, and Swavesey Primary School, all of which are Ofsted 'Good' rated. Swavesey Village College is Ofsted 'Outstanding.<br>There is also plenty of private schooling locally, including The Perse School, St Marys School, St Faiths and The Leys.<br><br>Renowned for its prestigious university and rich intellectual heritage, Cambridge has stunning architecture and a vibrant cultural scene, offering excellent amenities for everyday life and special occasions alike.<br>For everyday convenience, there is a Tesco supermarket around 5 miles away, a Waitrose 9 miles away and a Morrisons 10 miles away.<br><br><br>Whilst retaining a quiet charm, the village is ideally situated for access to the guided bus and Cambridge North Railway Station providing services to London's Kings Cross, Liverpool Street, St Pancras and Kings Cross in around an hour. There are also services to London Stansted Airport in just over 30 minutes.<br>There are two buses running through Over, with the 1A service going between Bar Hill and St Ives, or the 5A route between<br>Swavesey and St Ives, stopping at Over and Willingham.<br>For excursions by car, the A14 can be reached in 9 minutes, leading to the M11 motorway in the south or towards the A1 and A1(M).<br><br><b>PART-EXCHANGE</b><br><br>Our Part-Exchange scheme is designed to give you ultimate peace of mind. As soon as you have selected your preferred Hayfield home, the financial risks of selling your current home are taken away. Other benefits include being able to enjoy living in your current home until your new home is ready to move into. <br><br>Talk to our Sales Development Managers for more details and eligibility criteria.<br><br>Terms and conditions apply.<br><br><br><br><i>Disclaimer – The images shown are for illustrative purposes only, are not plot specific and may vary from finishes within individual properties. The information given is without responsibility on the part of the agent (sellers) and you should not rely on the information being factually accurate about the property. Neither Carter Jonas LLP nor anyone in its employment or acting on its behalf have the authority to make any representation or warranty in relation to this property. The areas, measurements and distances are approximate only. </i>


