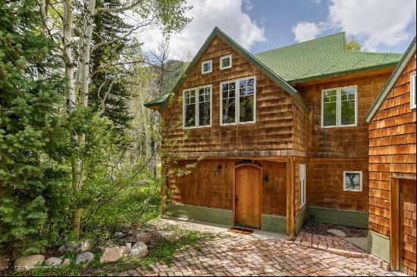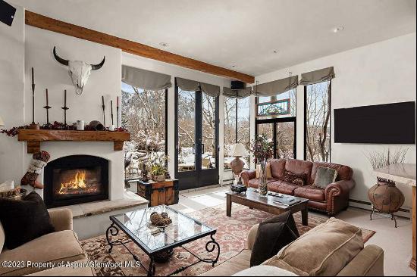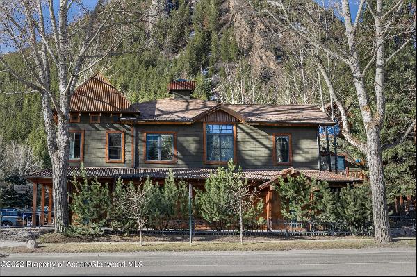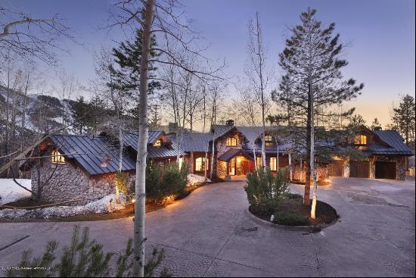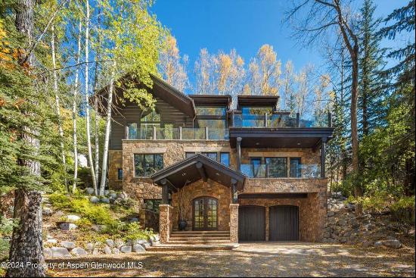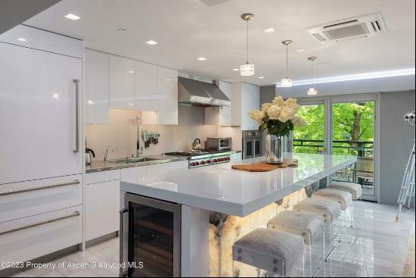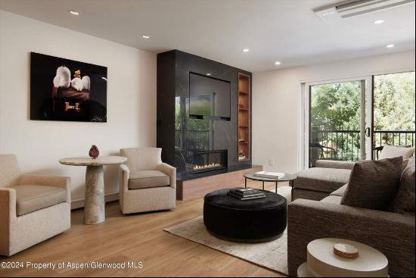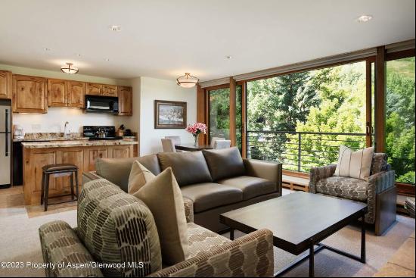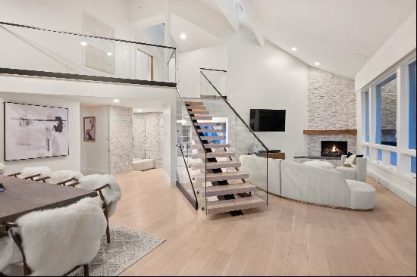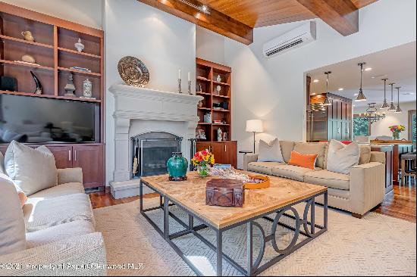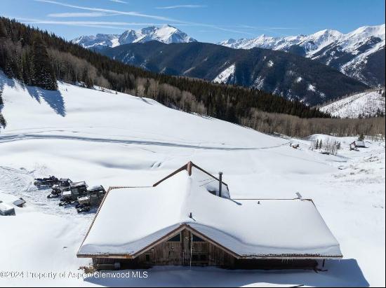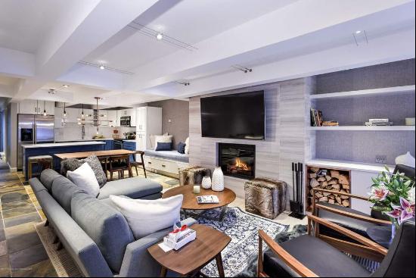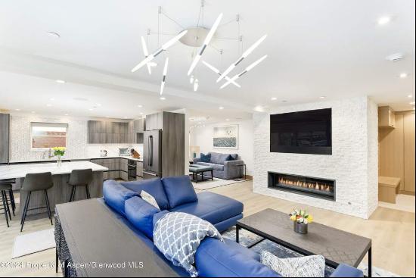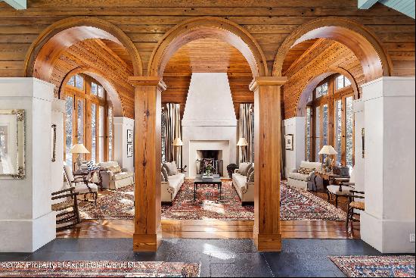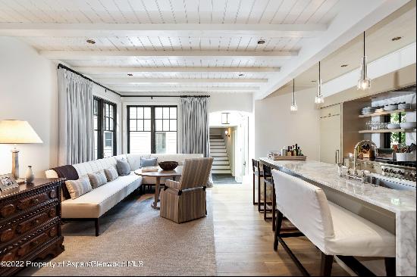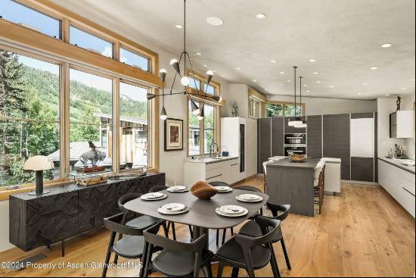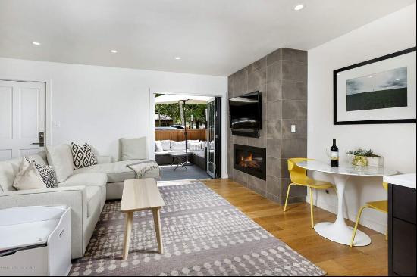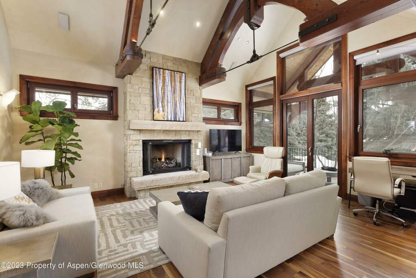
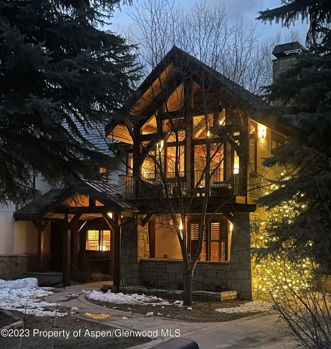
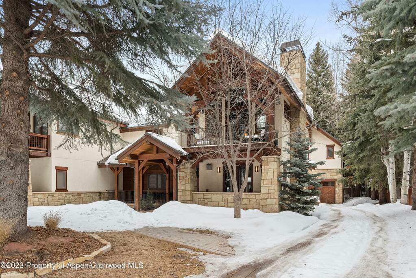
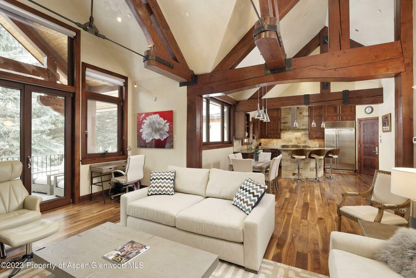
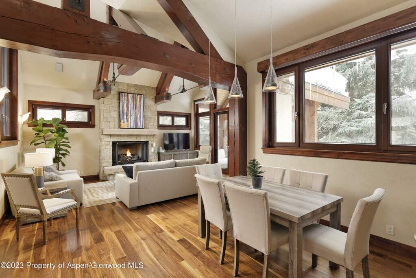
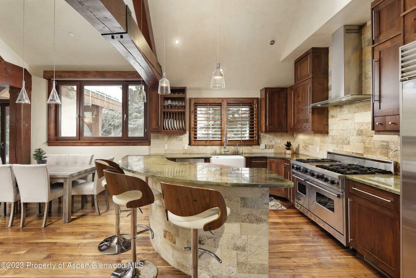
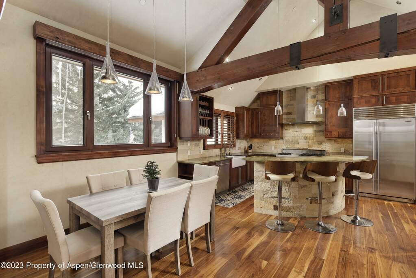
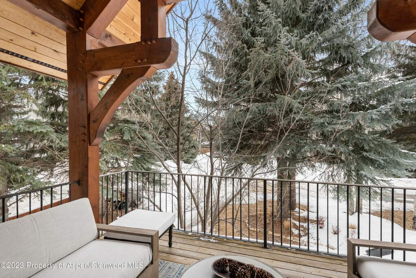
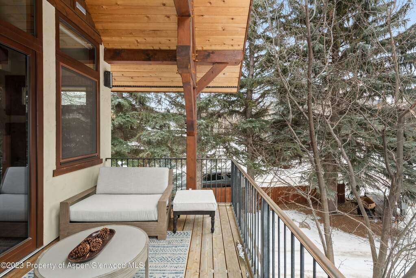
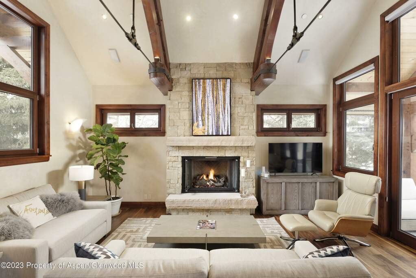
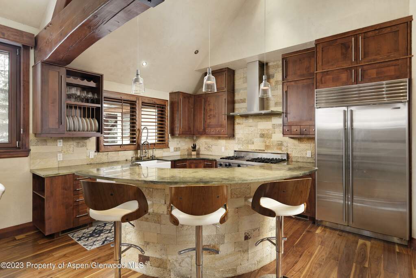
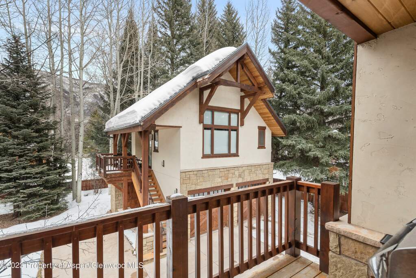
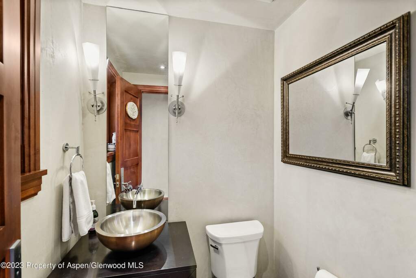
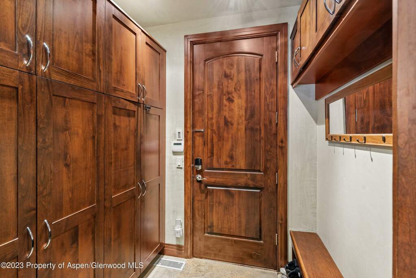
- For Sale
- USD 65,000
- Build Size: 3,441 ft2
- Property Type: Apartment
- Bedroom: 4
- Bathroom: 3
- Half Bathroom: 3
A well thought out floor plan includes, on the upper level, the living, kitchen, dining & 2 decks. French doors open to a spacious deck in the front. The second deck on this level is conveniently located off of the kitchen with a grille. Beautiful wood floors, granite & stone are the primary materials throughout. Hand crafted wood trusses create depth & beauty to the vaulted ceilings. Central AC, new furniture & decor throughout. Gas fireplaces in the primary bedroom, living room & media room. A kitchen built for a chef with high end appliances, gas stove, granite countertops & bar seating. Dining off the kitchen for 6-8 (new RH table en route) Magnificent 50' spruce & Aspens provide privacy yet frame the views over the Aspen Golf Course to the Highlands Bowl and Pyramid.


