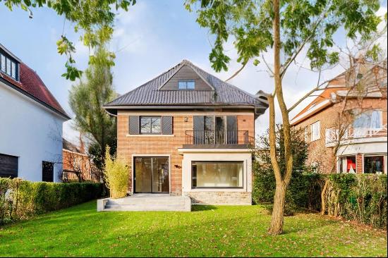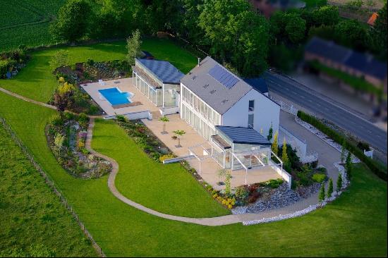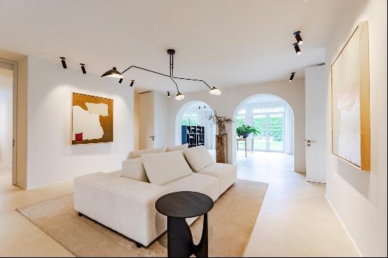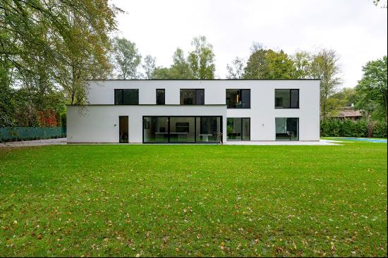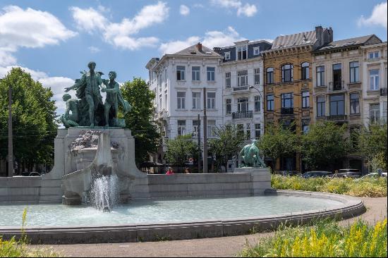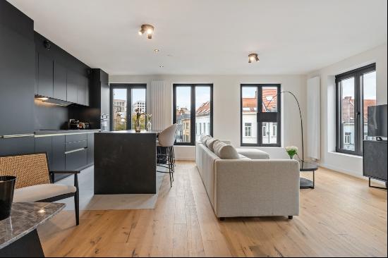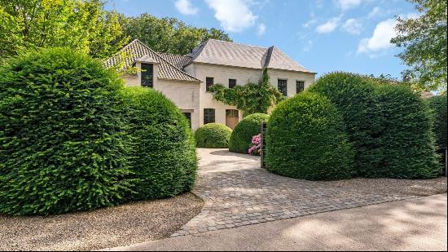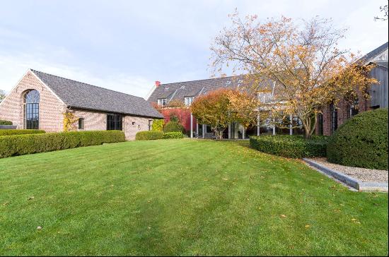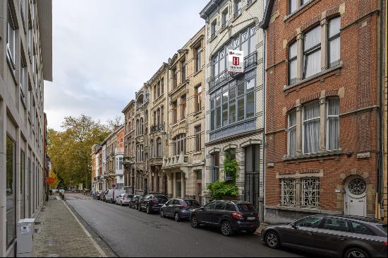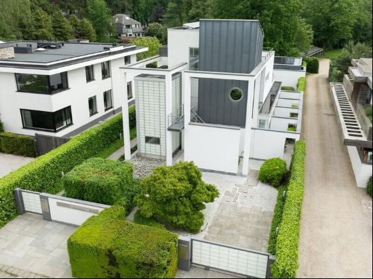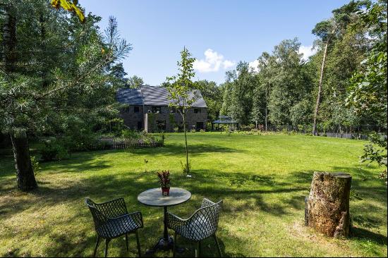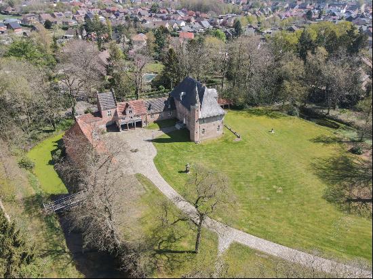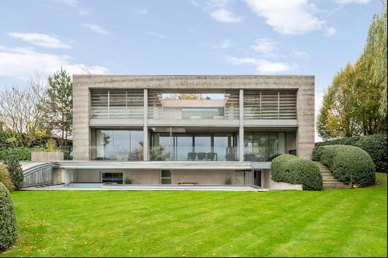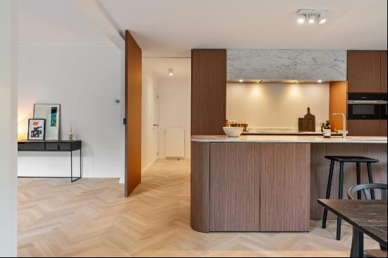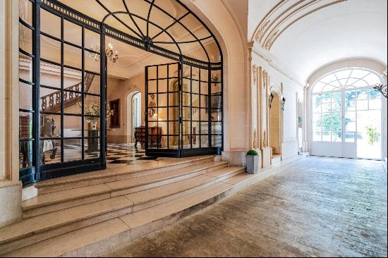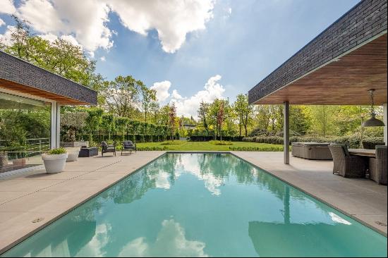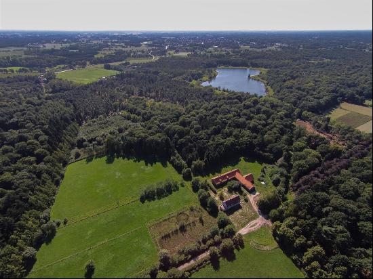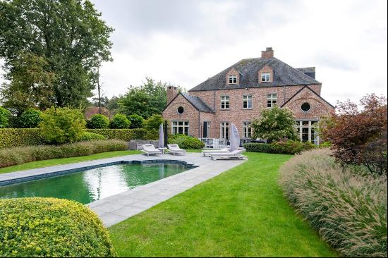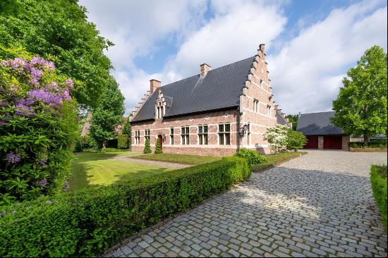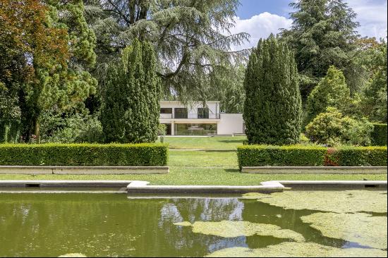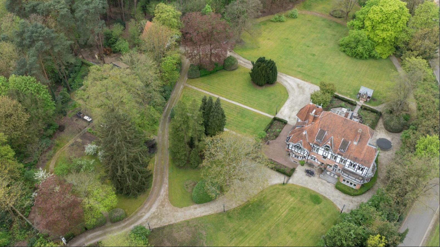
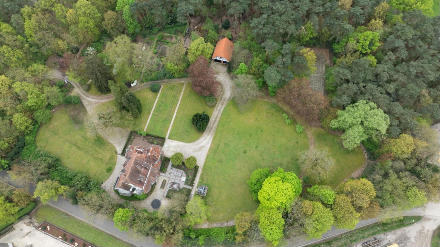
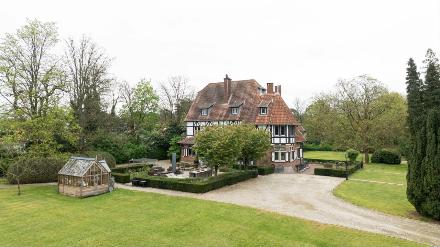
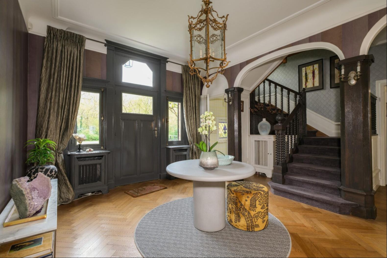
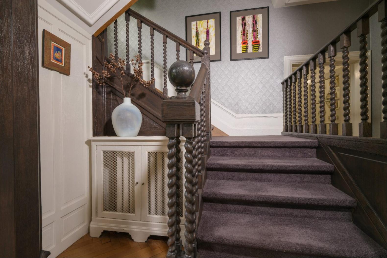
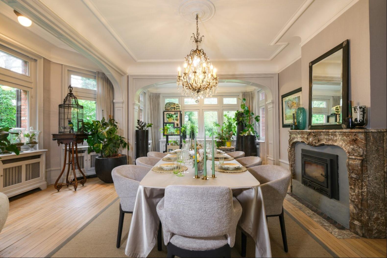

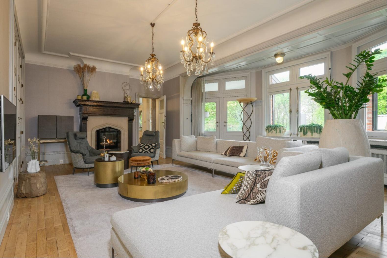
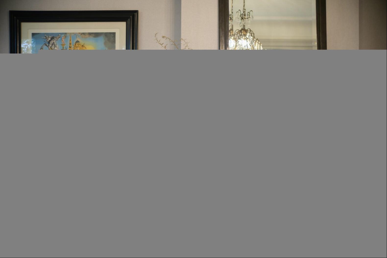
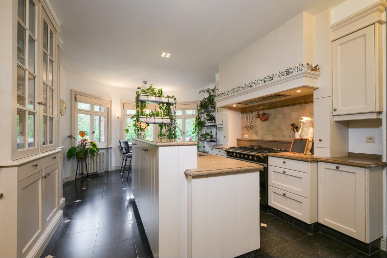
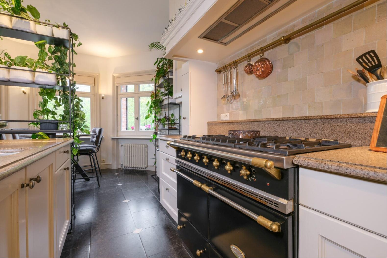
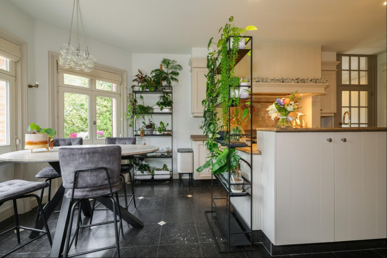
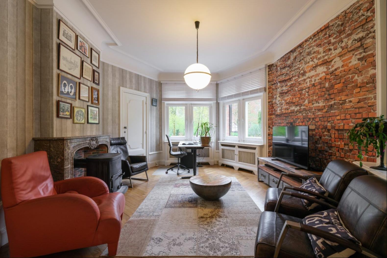
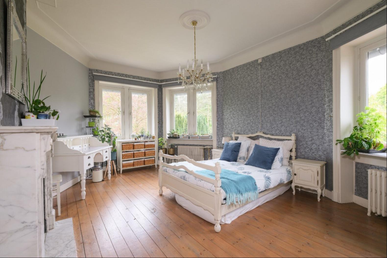
- For Sale
- EUR 1,795,000
- Build Size: 6,565 ft2
- Property Type: Town Villa
- Bedroom: 8
- Bathroom: 4
<p>Beautiful country house/director's residence with a magnificent landscaped park garden on a plot of approximately 15,213 m². This gem is located in the municipality of Balen (on the border with Mol) in the province of Antwerp, a short distance from the E34 (Antwerp-Eindhoven).</p><p>Layout: spacious entrance hall, generous living room consisting of a sitting room and dining room, beautiful modernized kitchen with breakfast/dining area, and a work/garden room on the ground floor. On the upper floors, there are 8 very spacious bedrooms and 4 fitted bathrooms.</p><p>There is also a staircase to the 3rd floor where the attic is divided into 2 separate rooms. Basement with fitness room, separate kitchen, complete wellness area, sauna, bar/café, game room, and a wine/dining room.</p><p>The property also includes a spacious outbuilding (85 m²) which offers space for 2 cars and has a spacious storage attic.</p><p>Exceptionally beautiful property, definitely worth a visit!</p><p>Layout:<br />Ground floor:<br />The main entrance, accessible via a platform at the front, leads to a spacious hall with a majestic staircase to the first floor. A portal provides access to a guest toilet and a lift. The spacious living room, with high ceilings and lots of natural light, features an elegant fireplace with gas stove. The adjoining dining room is connected to the luxurious kitchen, equipped with high-quality appliances (Miele dishwasher, Lacanche double oven with integrated 5-burner gas hob, Miele refrigerator, Imperial steam oven, Miele freezer, and Siemens microwave). The veranda/outdoor terrace is accessible from the dining room, which is connected to the kitchen.</p><p>First floor:<br />The authentic wooden staircase leads to the landing with access to all bedrooms and bathrooms on this floor. The master bedroom, with a marble fireplace with gas stove, has its own luxurious bathroom with bathtub, walk-in shower, and double washbasin. A separate laundry/storage room, 4 additional bedrooms, and 2 additional bathrooms complete this floor.</p><p>Second floor:<br />A staircase leads to more bedrooms and a bathroom. This floor also provides access to an attic.</p><p>Basement:<br />Here we find multiple spaces including a kitchen (various drawers and cabinets, double sink, dishwasher, and electric hob), a beautiful wellness area (2-person whirlpool, solarium, double rain shower, steam cabin with massage shower, sauna), fitness room, and a cozy, fully equipped bar/café with an adjoining tasting room and wine storage. The basement also houses the technical room for electricity, alarm system, and various storage spaces.</p><p>Garden:<br />A mature park garden, surrounded by a wall, fence, and a classic wrought iron (electrically operated) gate at the front of the property. The garden features various terraces and an outbuilding with space for garages and storage, including a water pump for the garden.</p><p>Special features:<br />- Architecturally built country house (1927), originally a director's residence<br />- English cottage style with timber framing and attention to detail, both for the house and the outbuilding<br />- Gas central heating system connected to various authentic cast iron radiators<br />- Groundwater well present (for garden irrigation, drip hoses)<br />- Underfloor heating in wellness area (basement)<br />- Alarm system present<br />- Basement, ground floor, and 1st floor accessible via elevator<br />- Property listed on the Heritage List</p><p>EPC …. kWh/m²</p>


