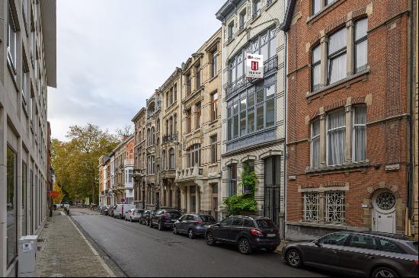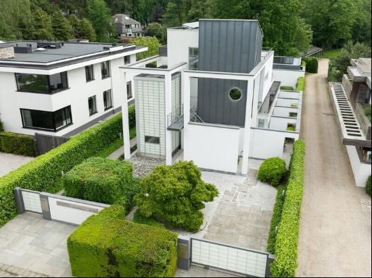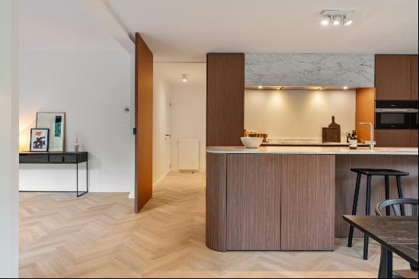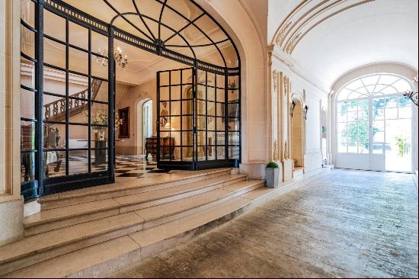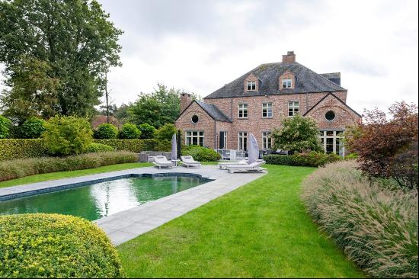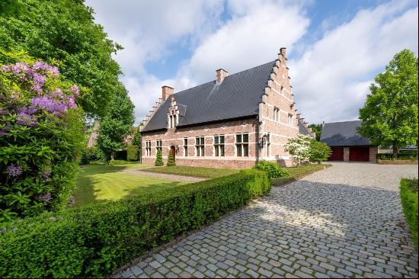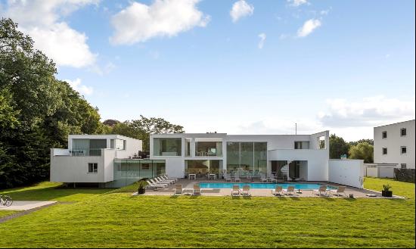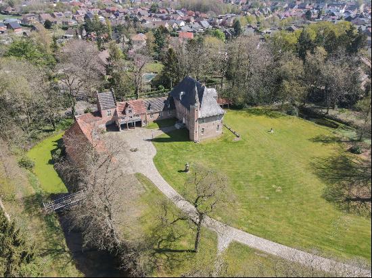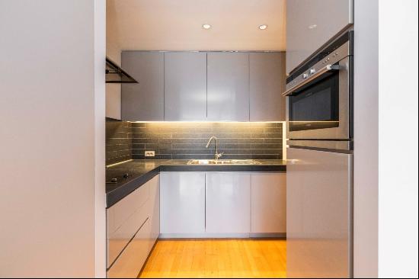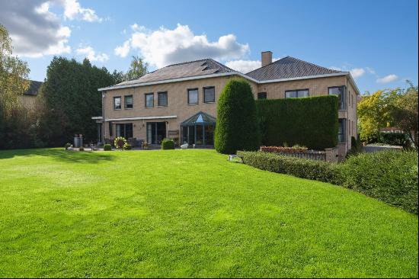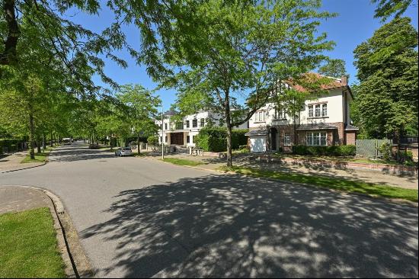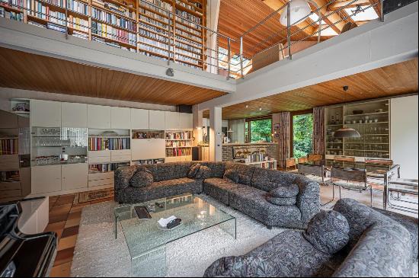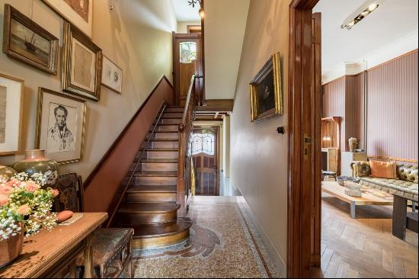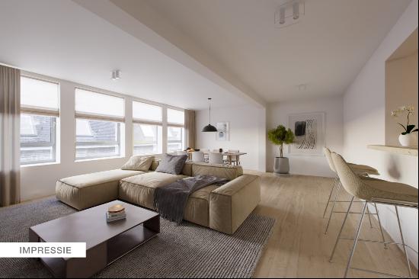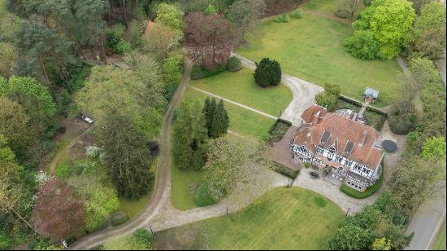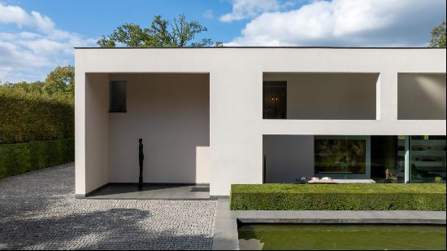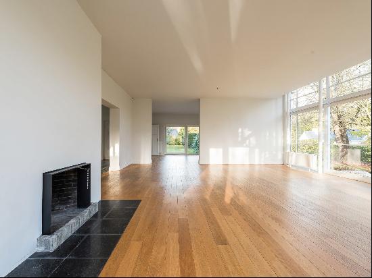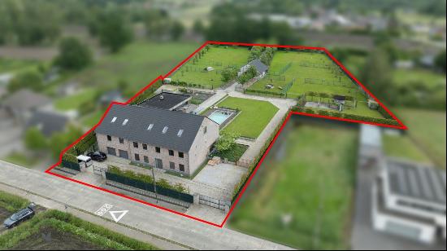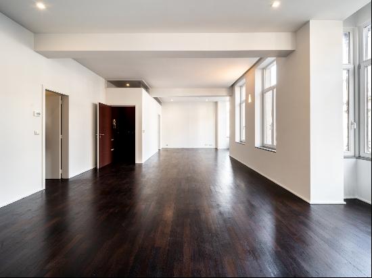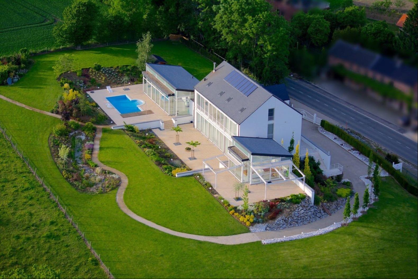
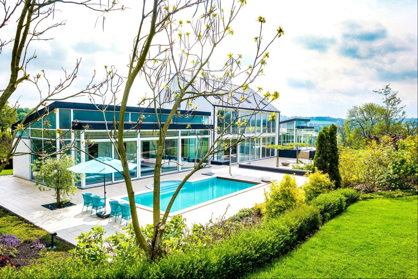
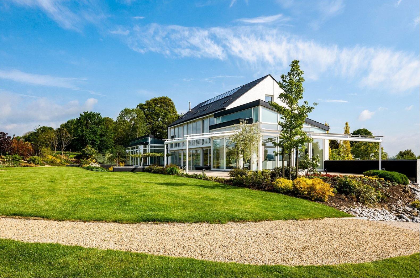
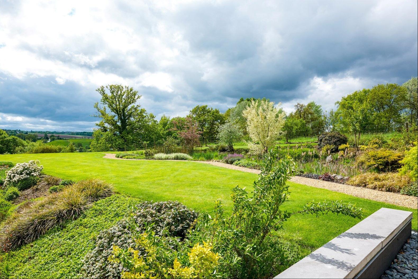
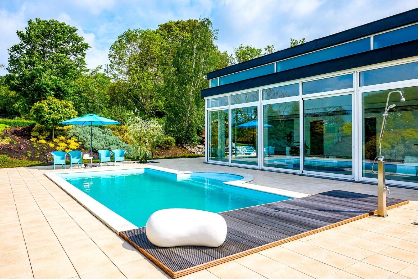
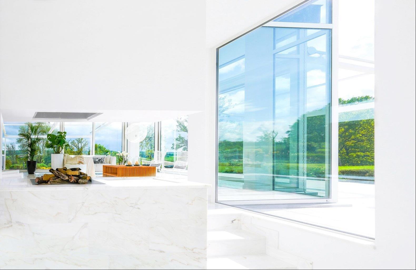
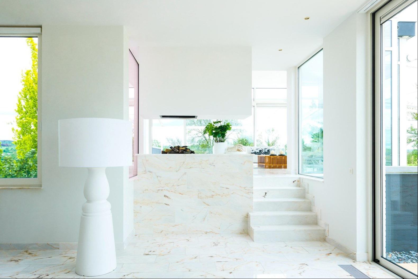
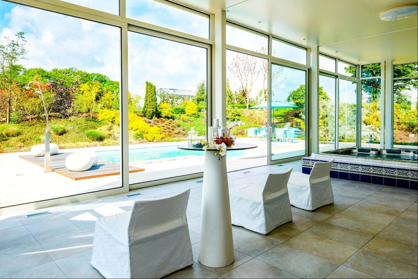
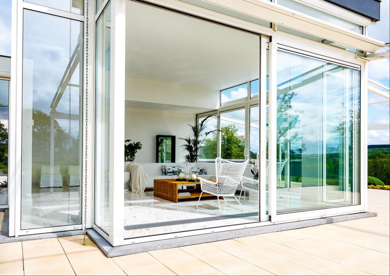
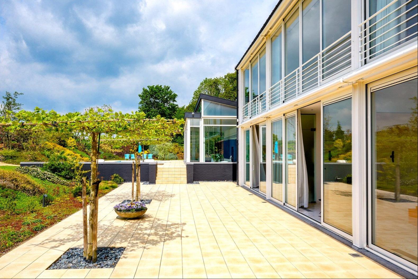

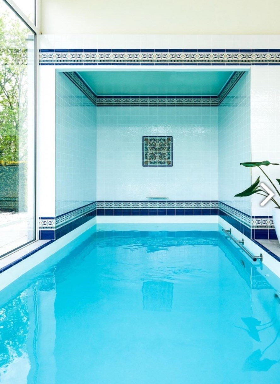
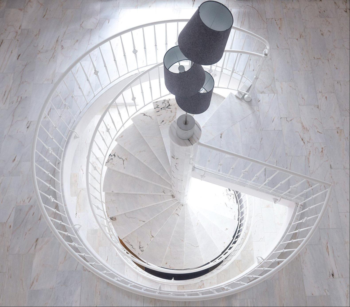
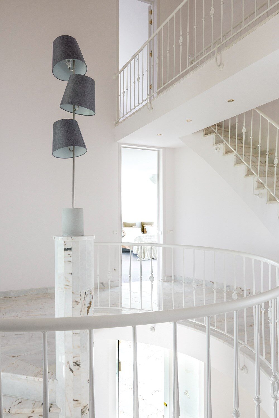
- For Sale
- EUR 1,950,000
- Build Size: 11,302 ft2
- Property Type: Town Villa
- Bedroom: 7
- Bathroom: 5
<p>Spacious villa with 1050m2 of living space, featuring 7 bedrooms, 5 of which have their own bathrooms. Additionally, the villa has a very large garage with extra wide doors and space for 6 cars. It also has a wellness area with a sauna, hammam, jacuzzi, gym, solarium, indoor and outdoor pools. The heating system was renovated in 2024. Thanks to its location on a hilltop, you can enjoy the beautiful view to the fullest. The spacious terraces provide optimal contact with the surroundings.</p><p>The modern white villa looks like a 21st century citadel from the outside, rising above the landscape where lush meadows, fresh orchards, and charming farmland come together in a masterful mosaic. This sleek building from 2006 was ahead of its time, yet it is located in an area where time seems to have stood still, and yet it is only twenty minutes by car from the bustling and Burgundian city of Maastricht. Upon entering this majestic property, the high ceilings, (sliding) doors, and floor to ceiling windows that offer a 360-degree view of the gently rolling hills of what is aptly named the Weidestreek, immediately catch your eye.</p><p>The maximum light is reflected by the white marble floor and dramatic spiral staircase that seems to impose its will on the hall. Once in the salon, the warm beating heart of this country house, you are struck by the airy space, the central location of the gas fireplace, and the playfulness of the layout, with five steps leading to the higher area with all-around views and access to the terrace with outdoor pool and pond with 150 different water plants. The green expanse of the pleasure garden boasts 250 plant species and also has a greenhouse where everything can be in full bloom in autumn and winter.</p><p>This house surprises and delights with panoramic views, optimal privacy, and even an indoor elevator. Water is abundant in the various wellness areas, where thanks to the fine Moorish tilework, you can imagine yourself in Andalusian Granada. Dignified royal blue and white dominate these spaces, which immediately evoke a zen feeling with a large jacuzzi, an indoor pool, and beautifully designed stone benches with inlaid tiles.</p><p>Ground floor<br />At the front of the villa is the entrance. The entrance hall (approx. 36m2) is finished with a Portuguese marble floor and provides access to the lounge (approx. 19m2), office space (approx. 18m2), dining room (approx. 31m2), living room (approx. 61m2), closed kitchen (approx. 29m2), utility room (approx. 12m2), and the spa area (approx. 116m2).<br />The spacious dining room (approx. 31m2), with a gas fireplace, is accessible through the high glass doors. This dining room is finished with a Portuguese marble floor and is connected to the living room by a marble staircase. The living room (approx. 61m2) offers access to the hall through a glass door. The breakfast room (approx. 14m2) also offers access to the hall through a glass door and has a direct connection to the kitchen. All living areas have sliding doors to the terraces.<br />The luxurious closed kitchen (approx. 29m2) is equipped with Zanussi appliances: 6-burner gas stove, grill (gas), griddle, dishwasher, and combi steamer. The luxurious kitchen is finished with a (stainless steel) kitchen counter, upper and lower cabinets for extra storage space, and tiled walls. The utility room (approx. 12m2) has a sink and also houses the laundry connections. The beautifully attached conservatory is finished with a Portuguese marble floor.</p><p>The spacious driveway offers parking for approximately 8 cars. The indoor garages with parking for 6 cars have various storage areas and provide access to the technical rooms where all systems and facilities are located.</p><p>Basement<br />The basement, accessible by the spiral staircase or elevator, is divided into garages, storage rooms, technical rooms, office space (approx. 28m2), storage space (approx. 13m2), fitness room (approx. 21m2), and a biosolarium (approx. 6m2). The technical rooms are divided into four spaces. These spaces include telephone and network connections, electrical installations, solar water heater, hot water boiler, computer-controlled heating system, purification systems, air heating, steam supply, and a water pump system. One of the storage rooms houses a walk-in cold room.</p><p>1st floor<br />Via the spiral staircase in the reception hall, you reach the landing on the first floor which is equipped with a Portuguese marble floor. This landing offers direct access to three bedrooms with bathroom and a study (approx. 22m2). The French doors at the front of the villa, above the entrance gives access to a balcony.<br />Bedroom 1 (approx. 31m2), v.v. separate dressing room and bathroom with bath, shower, toilet, bidet, double sink and storage space. Bedroom 2 and 3 (approx. 20m2 and 22m2) also v.v. a bathroom with shower, toilet and washbasin.</p><p>2nd floor<br />The spiral staircase leads to the second floor with balcony. Here are two more bedrooms and a children's room (approx. 14m2).<br />Bedroom 4 and 5 (approx. 56m2 and 30m2), v.v. a bathroom with shower, toilet and washbasin. </p><p>Garden<br />The garden is maintenance-free landscaped and located on the south/south-west, with sun terraces, roof plane trees, chalet with sauna, meadowland and a water and electricity connection. The plot is fenced with a wrought-iron gate, remotely operated.</p><p>Spa area<br />The spa room, equipped with spa with cloakroom (approx. 5m2) fountain, footbath, central bathing area (approx. 90m2) with particularly beautiful indoor pool (approx. 6m2) with massage jets, counter-swimming system and waterfall, whirlpool, hammam (approx. 7m2), bathing area (approx. 8m2) with corner bath, shower, massage bench, shower room with jet shower, tropical rain shower and toilet. All rooms are tiled with Moorish mosaic tiles. The particularly beautiful outdoor pool (9m x 4m) has an electric roller cover. There is an outdoor shower next to the pool.<br />There is another sauna in the chalet. </p><p>Extraordinary features:<br />- +1000m2 of living space<br />- 7 bedrooms<br />- 5 bathrooms<br />- Large garage<br />- Wellness<br />- Solar panels<br />- Magnificent views<br />- Lift<br />- Spacious parking</p>


