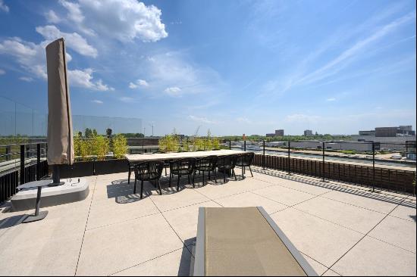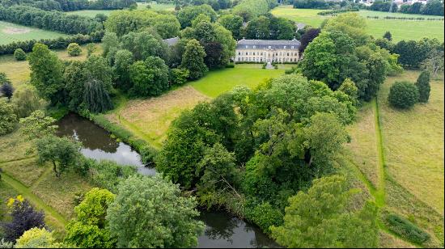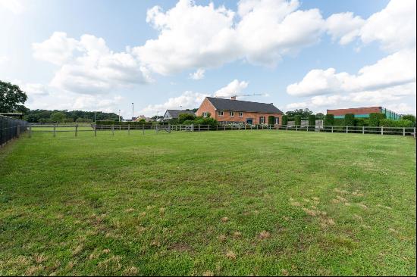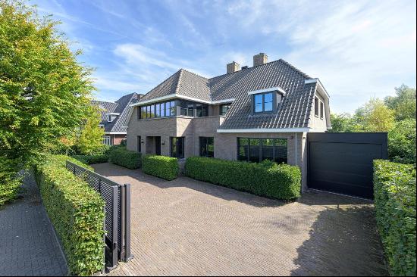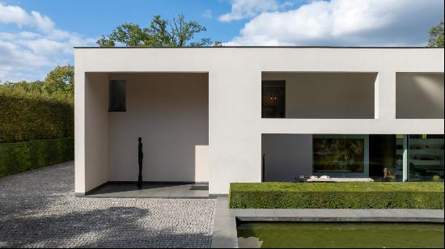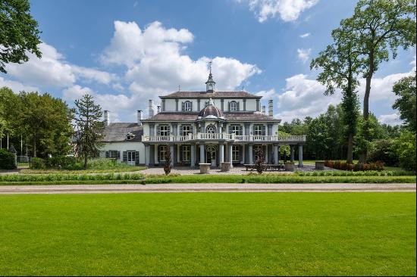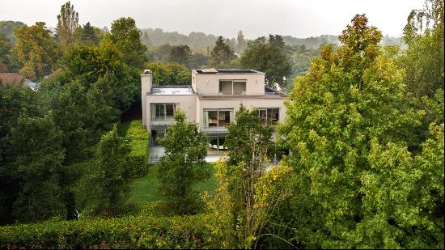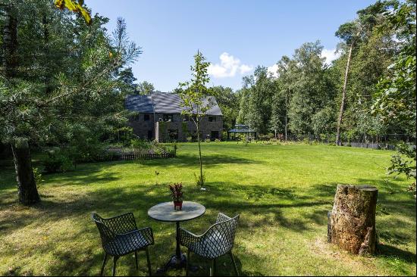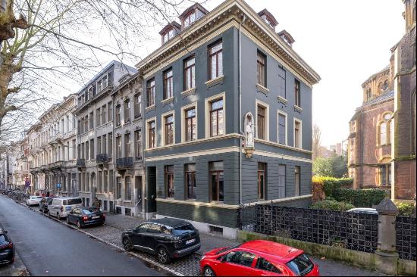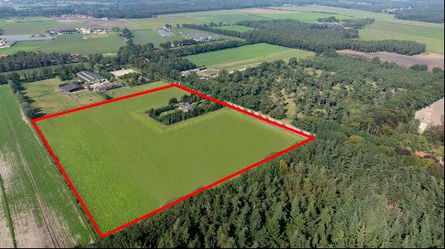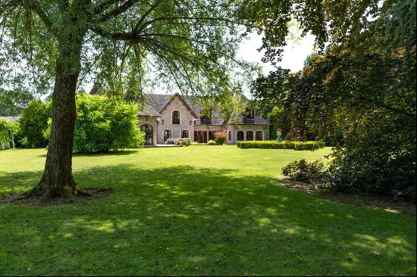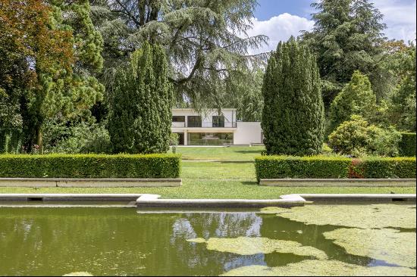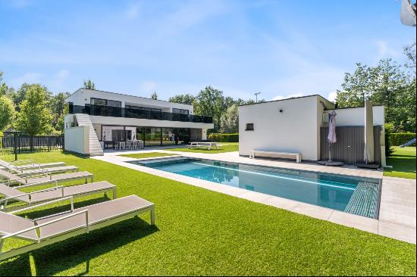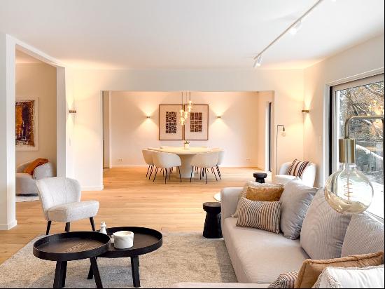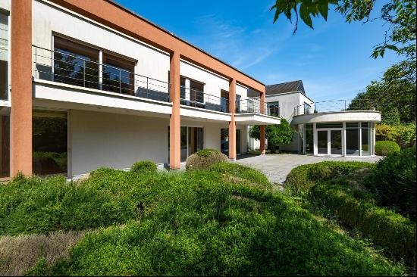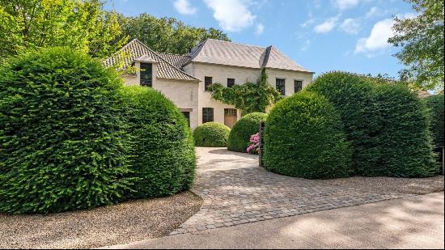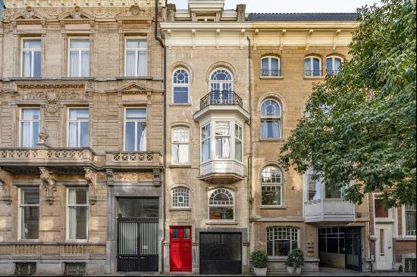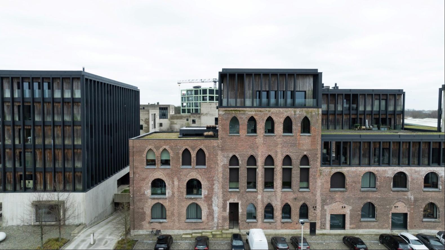
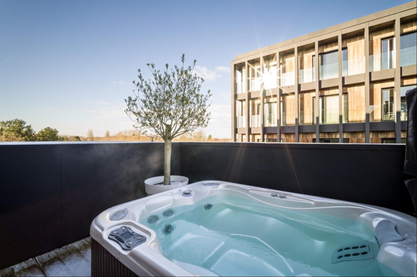
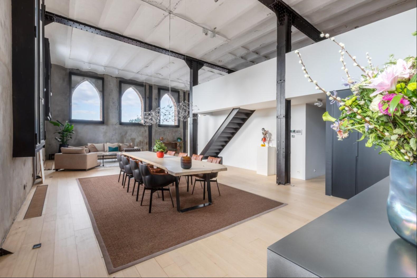
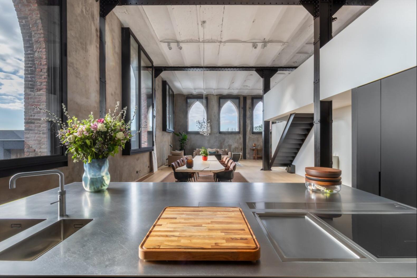
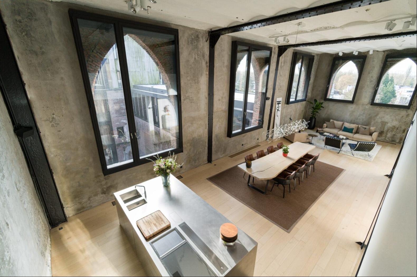
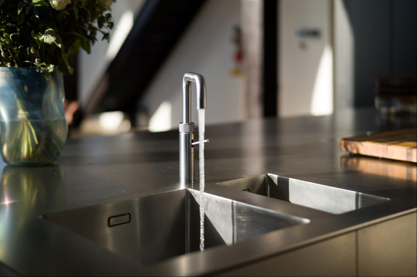
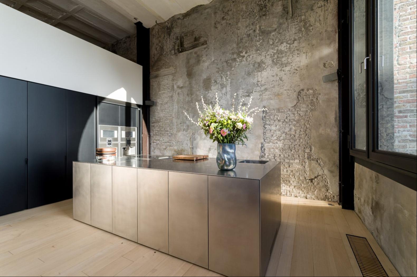
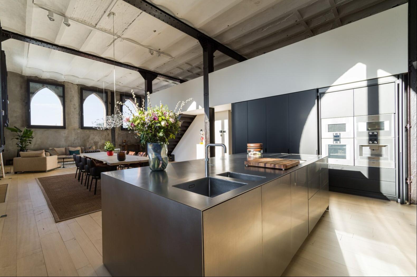
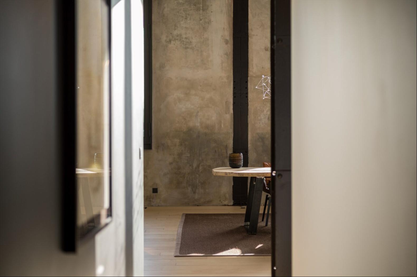
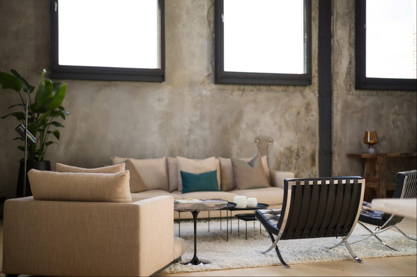
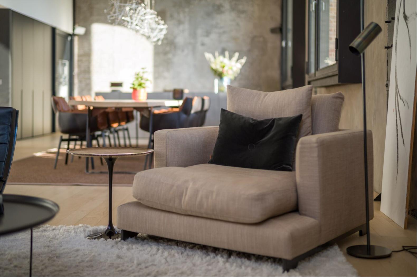
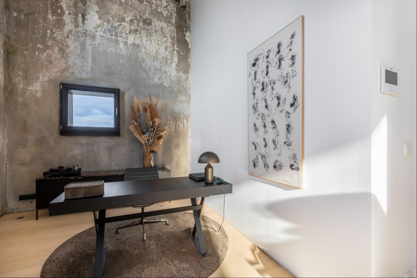
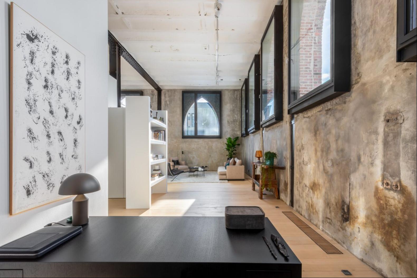
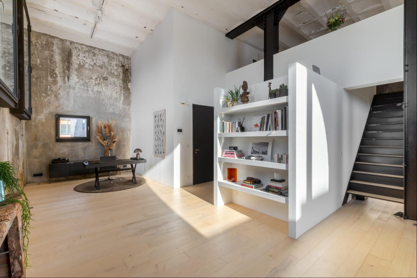
- For Sale
- EUR 1,690,000
- Build Size: 2,809 ft2
- Property Type: Town Villa
- Bedroom: 1
- Bathroom: 1
<p>Beautiful high-end loft (261m²) with a large terrace (18m²) on the sunny side in the "Kanaal" project by Axel Vervoordt, with the possibility of 3 bedrooms and 2 bathrooms.</p><p>This unique duplex loft with a huge mezzanine upstairs offers space for 2 extra bedrooms and 1 extra bathroom (all facilities already present). With attention to detail and luxury, the entire space has been finished to the smallest corners. The raw industrial atmosphere contrasts beautifully with the playful light that floods in through the huge windows.</p><p>Layout of the loft (197m² + 64m²):<br />Through the private entrance hall, we enter the loft. The first space is equipped with built-in closets with a cloakroom and guest toilet. The incredibly high ceilings of 5 meters make the living space a unique place to stay. It consists of a sitting area and a large dining area by the open kitchen. The kitchen is finished with high-quality built-in appliances from "Gaggenau." The kitchen island is made of stainless steel. Through the night hall, we reach the bedroom with an ensuite bathroom with a double sink, bathtub, toilet, and walk-in shower. Further through this night hall, we come to the separate laundry room/storage, which also has access through the entrance hall. Very spacious sun terrace with space for a jacuzzi and lounge. Currently, the mezzanine has been kept open and set up as an extra TV area. However, all facilities for a 2nd and 3rd bedroom + 2nd bathroom are present here.</p><p>Special features:<br />- Sun terrace 18m²<br />- Beautifully landscaped site with organically shaped paths and inner gardens<br />- Alarm system<br />- Automatically controlled blinds<br />- Air conditioning</p><p>Available for purchase:<br />- 2 underground parking spaces with charging point € 50,000<br />- Garage box for multiple cars with storage € 75,000</p>


