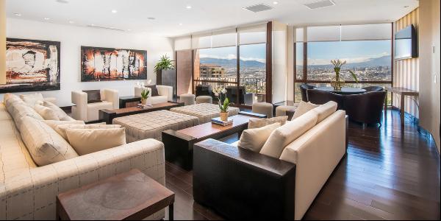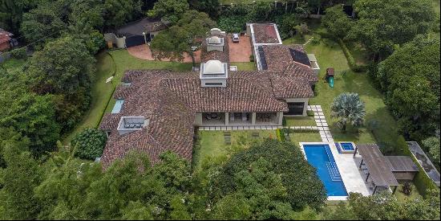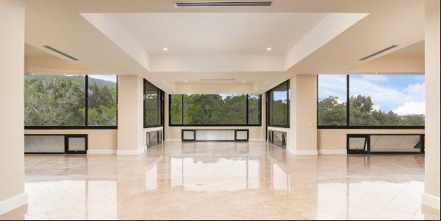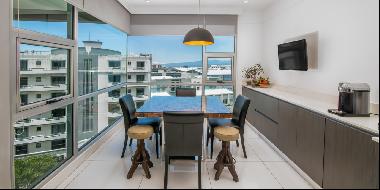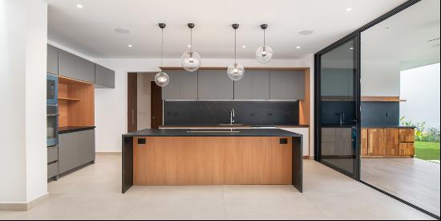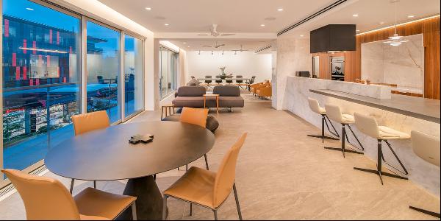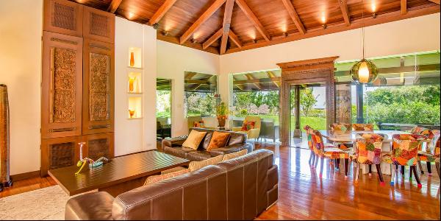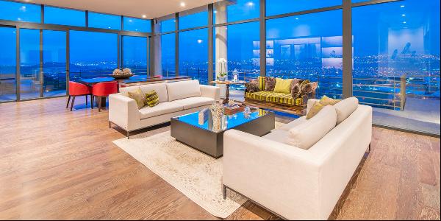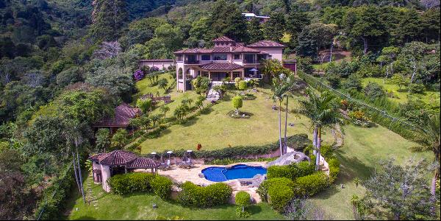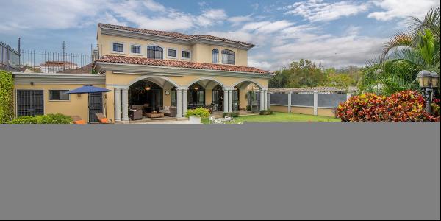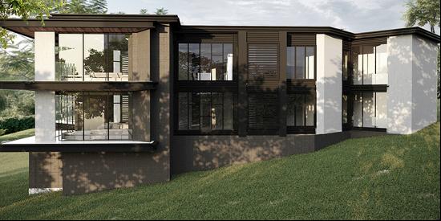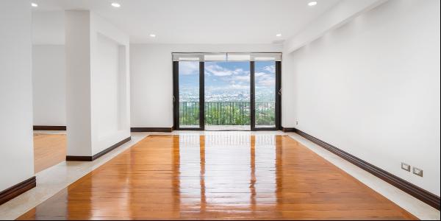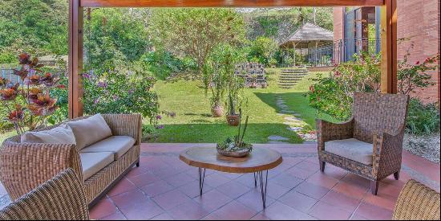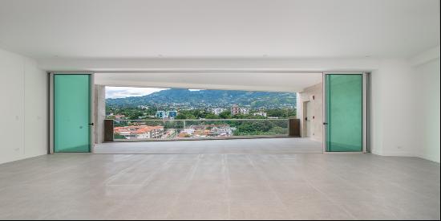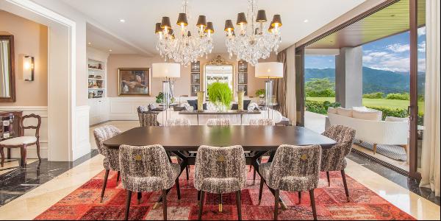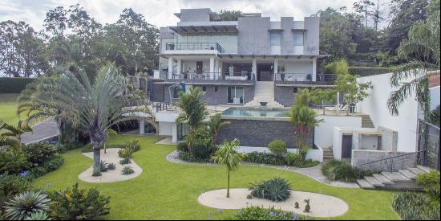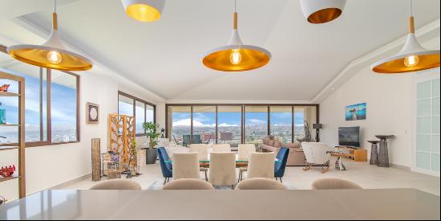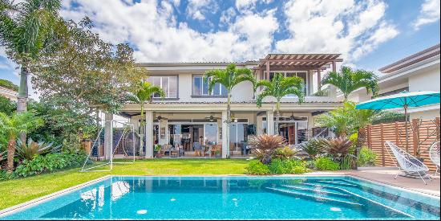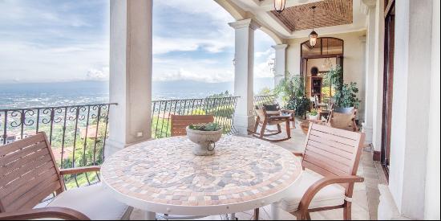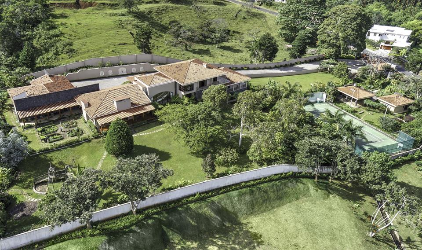
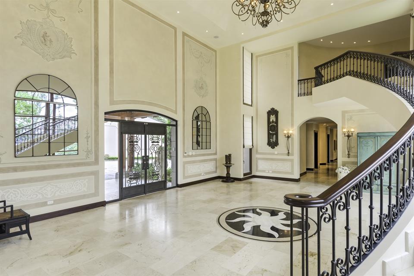
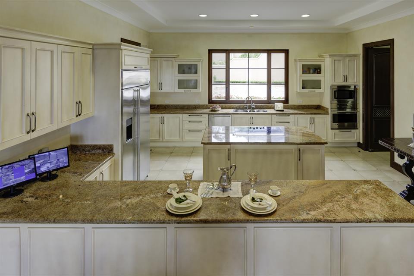
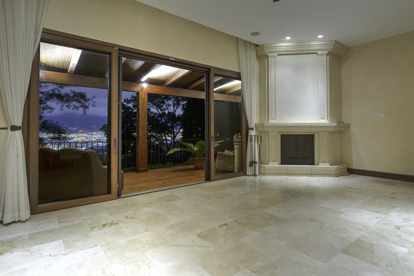
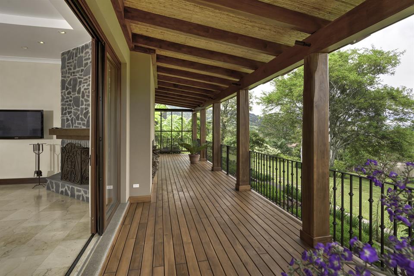
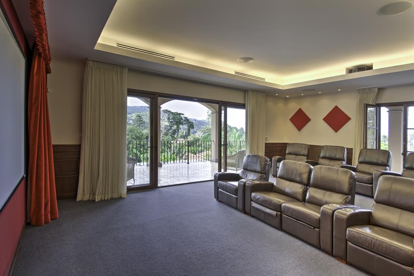
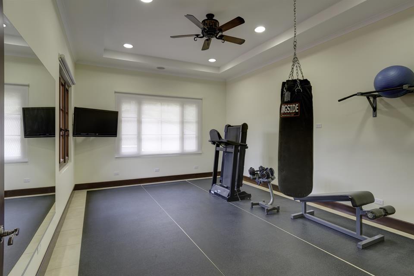
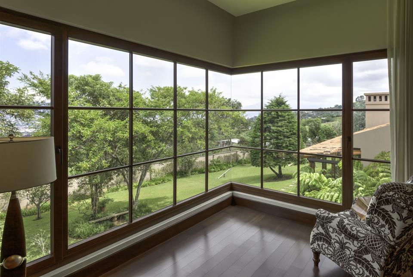
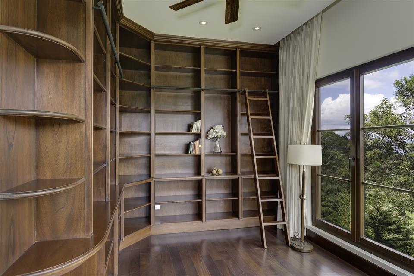
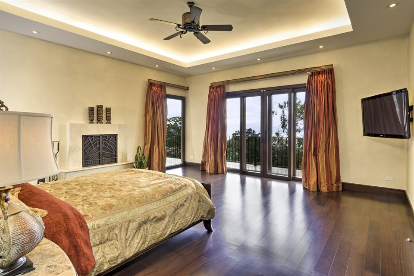
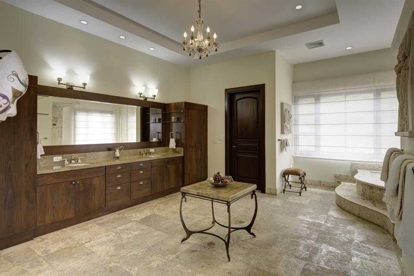
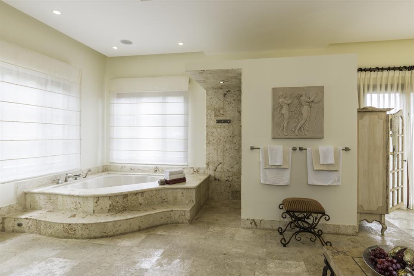
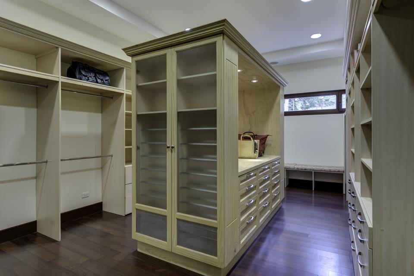
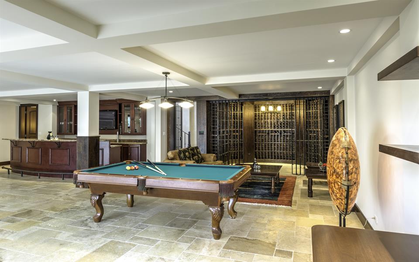
- For Sale
- USD 4,200,000
- Build Size: 15,909 ft2
- Property Type: House
- Bedroom: 11
- Bathroom: 6
- Half Bathroom: 6
Special features include two executive offices and two separate large workstations/playrooms for family bedrooms and all complemented with high-speed internet.
This palatial private estate is sited on two and a half acres 10,000 m2 and located in the hills of San Antonio De Escazu with breathtaking views of the capital city skyline of San Jose, central valley and lush green mountains. All with a perfect climate that is never too hot and never too cold.
The main house has a construction area of 15,911 sq ft, 1,450 m2. The design creates an appreciation for the beautiful landscaping and views, which blends the luxurious interiors with the tropical exterior gardens and flowing paths of these entertainer's grounds.
The elegant vestibule, living room, and dining room open to the family room and kitchen; which in turn give in to one of the terraces that overlook the landscaped garden with views. With eleven rooms in total, there is space to spare. The master suite has a private office, a spacious walk-in closet, and a comfortable bathroom that opens to a beautiful private terrace with amazing views. Special features include two executive offices and two separate large workstations/playrooms for family bedrooms, a library, gym and guest suite. There are six full bathrooms plus three half bathrooms for guests, all with marble countertops. The Home Cinema with a state-of-the-art intelligent system, sense around sound and air conditioning opens to a wonderful terrace with city view and a separate half bathroom.
The entertainment wing features an amazing bar crafted with exotic hardwood and a walk-in wine cellar. This area is ample enough to double as both an entertaining area and a game room. All of this provided with a private entrance for guests to enjoy parties without having to enter through the main house. All of this opens to a spacious terrace with beautiful views and connecting to the gardens.
The BBQ ranch is fully equipped and connects to the tennis center and is an ideal facility for viewing the matches and enjoying media. You have a unique professional tennis court, designed and built by a renowned German tennis design firm and doubles as a full-size basketball court. A separate building is a private spa area with two rooms and two half bathrooms. This whole area is surrounded by beautiful gardens and a pond.
The Jacuzzi is fed by a flowing stream with a waterfall surrounded by trees and nature as well as an herb garden accented with a fountain in the middle.
The property was built with the finest quality construction throughout the entire home and includes towering ceilings, marble floors. Exotic hardwoods were used in all of the woodwork and built-in cabinetry.
A computer intelligent system connects the entire property with security cameras on recorded video with sensors and sound lights. Security is monitored from numerous video monitoring stations. A security house is sited at the main electric entry gate with views of the outside entry road and interior driveway leading to the five-car garage and main home entry. The guard's house at the main entry includes a social area, two bedrooms, one bathroom and kitchen, as well as a separate guard's video monitoring workstation that overlooks the street.
Additionally, there is a separate apartment for the maid's quarters and includes a spacious social area, two bedrooms with a full bathroom and kitchen. This area is strategically located near the main house kitchen and on the other side the laundry and maintenance areas with a connection to the garage.
A fully finished floor-to-ceiling garage for four cars plus a utility garage for a sports car or golf cart, each with individual electric rollup doors, and enough space to open all the cars doors without disturbing the car next to it. You also have additional parking for twenty or more cars inside the property that is surrounded by a perimeter wall with an electrified fence on top for additional security.
The details go on. Careful attention was paid to every aspect of the design both interior and exterior. This is truly one of the elite homes of San Jose and just minutes from shopping. highways and private schools. This exquisite property is super secure, full of natural light, fresh, open, clean and ready to move into.
A Christie's International Real Estate Signature Program property.
This palatial private estate is sited on two and a half acres 10,000 m2 and located in the hills of San Antonio De Escazu with breathtaking views of the capital city skyline of San Jose, central valley and lush green mountains. All with a perfect climate that is never too hot and never too cold.
The main house has a construction area of 15,911 sq ft, 1,450 m2. The design creates an appreciation for the beautiful landscaping and views, which blends the luxurious interiors with the tropical exterior gardens and flowing paths of these entertainer's grounds.
The elegant vestibule, living room, and dining room open to the family room and kitchen; which in turn give in to one of the terraces that overlook the landscaped garden with views. With eleven rooms in total, there is space to spare. The master suite has a private office, a spacious walk-in closet, and a comfortable bathroom that opens to a beautiful private terrace with amazing views. Special features include two executive offices and two separate large workstations/playrooms for family bedrooms, a library, gym and guest suite. There are six full bathrooms plus three half bathrooms for guests, all with marble countertops. The Home Cinema with a state-of-the-art intelligent system, sense around sound and air conditioning opens to a wonderful terrace with city view and a separate half bathroom.
The entertainment wing features an amazing bar crafted with exotic hardwood and a walk-in wine cellar. This area is ample enough to double as both an entertaining area and a game room. All of this provided with a private entrance for guests to enjoy parties without having to enter through the main house. All of this opens to a spacious terrace with beautiful views and connecting to the gardens.
The BBQ ranch is fully equipped and connects to the tennis center and is an ideal facility for viewing the matches and enjoying media. You have a unique professional tennis court, designed and built by a renowned German tennis design firm and doubles as a full-size basketball court. A separate building is a private spa area with two rooms and two half bathrooms. This whole area is surrounded by beautiful gardens and a pond.
The Jacuzzi is fed by a flowing stream with a waterfall surrounded by trees and nature as well as an herb garden accented with a fountain in the middle.
The property was built with the finest quality construction throughout the entire home and includes towering ceilings, marble floors. Exotic hardwoods were used in all of the woodwork and built-in cabinetry.
A computer intelligent system connects the entire property with security cameras on recorded video with sensors and sound lights. Security is monitored from numerous video monitoring stations. A security house is sited at the main electric entry gate with views of the outside entry road and interior driveway leading to the five-car garage and main home entry. The guard's house at the main entry includes a social area, two bedrooms, one bathroom and kitchen, as well as a separate guard's video monitoring workstation that overlooks the street.
Additionally, there is a separate apartment for the maid's quarters and includes a spacious social area, two bedrooms with a full bathroom and kitchen. This area is strategically located near the main house kitchen and on the other side the laundry and maintenance areas with a connection to the garage.
A fully finished floor-to-ceiling garage for four cars plus a utility garage for a sports car or golf cart, each with individual electric rollup doors, and enough space to open all the cars doors without disturbing the car next to it. You also have additional parking for twenty or more cars inside the property that is surrounded by a perimeter wall with an electrified fence on top for additional security.
The details go on. Careful attention was paid to every aspect of the design both interior and exterior. This is truly one of the elite homes of San Jose and just minutes from shopping. highways and private schools. This exquisite property is super secure, full of natural light, fresh, open, clean and ready to move into.
A Christie's International Real Estate Signature Program property.


