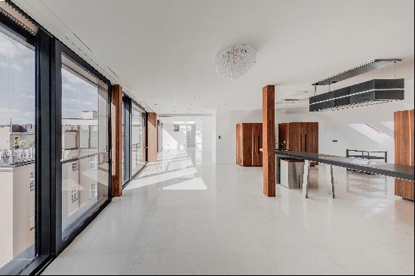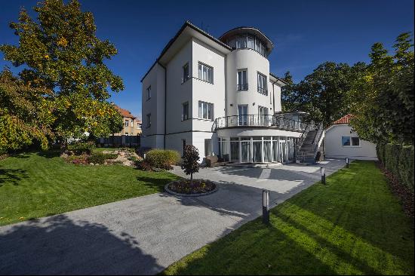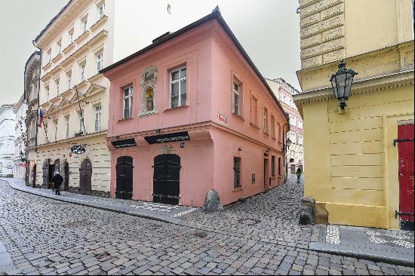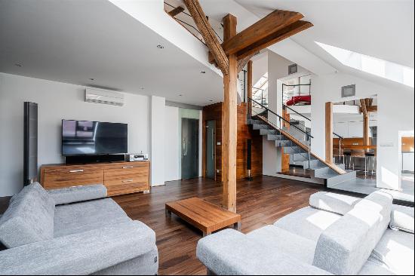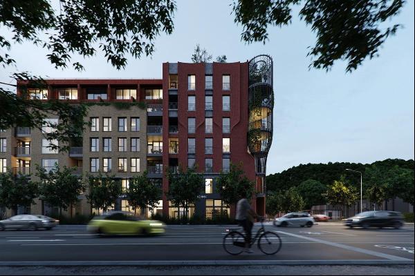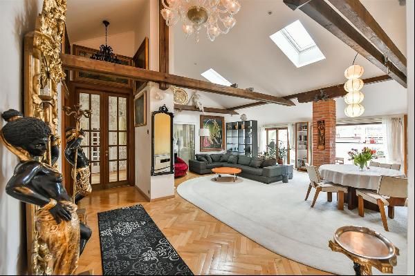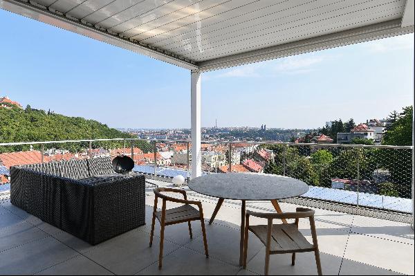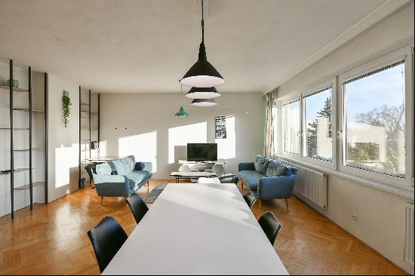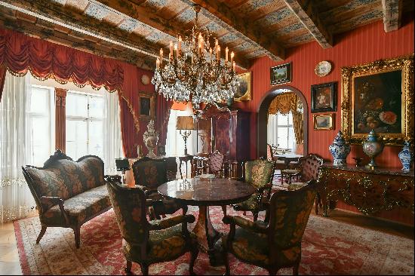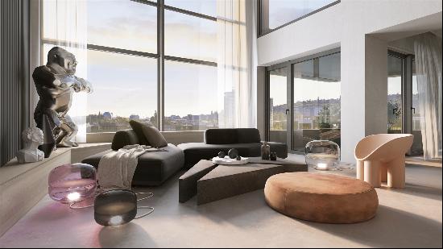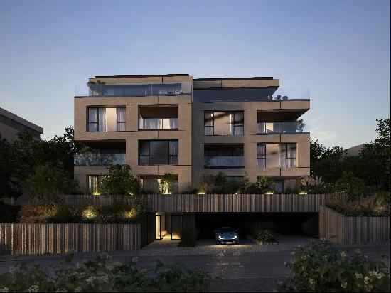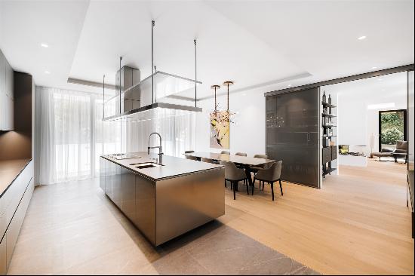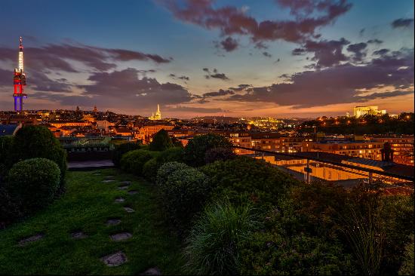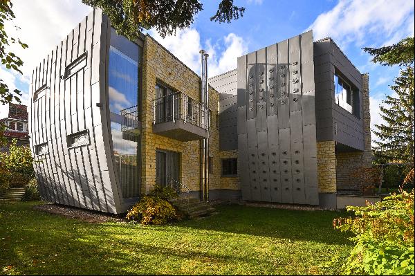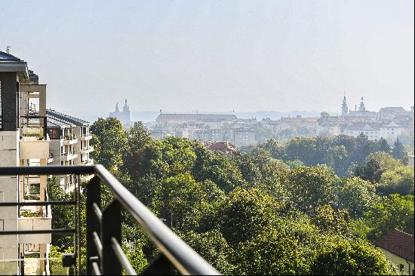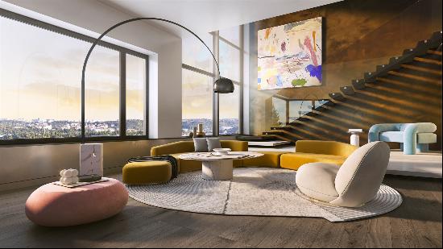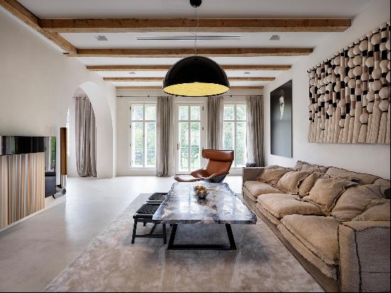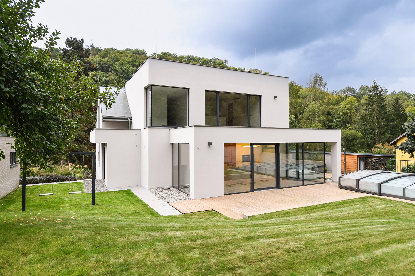
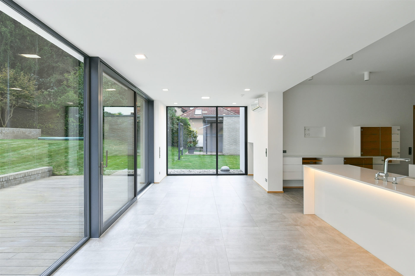
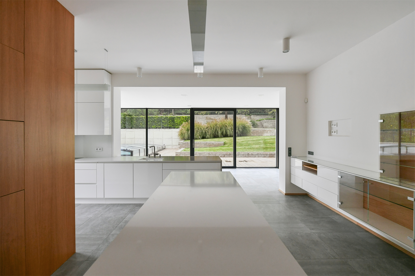
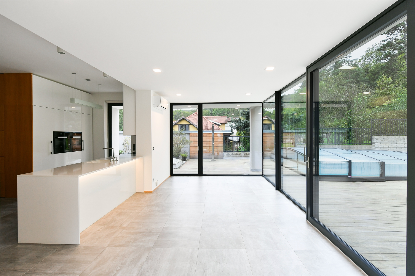
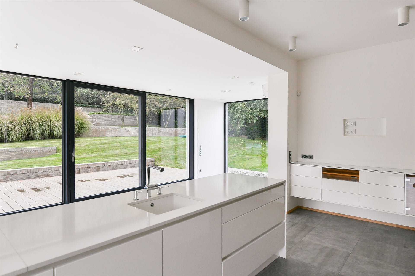
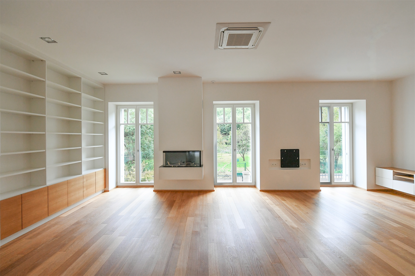
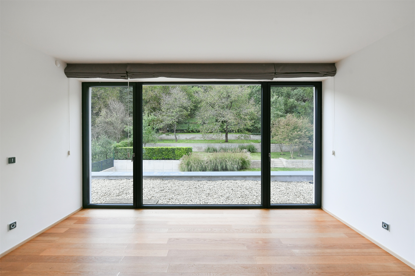
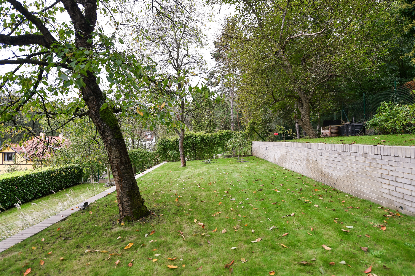
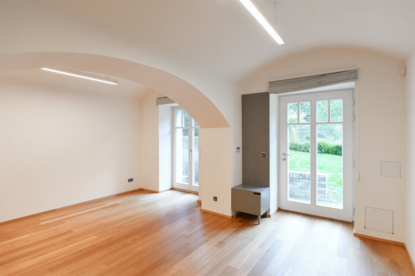
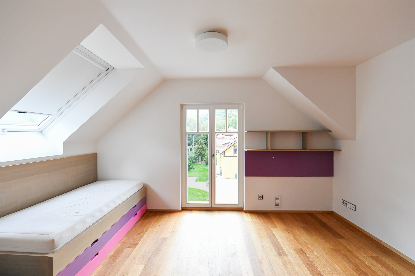

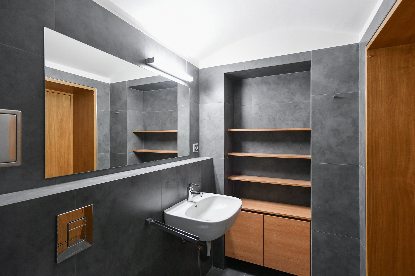
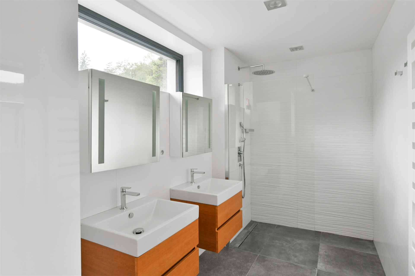
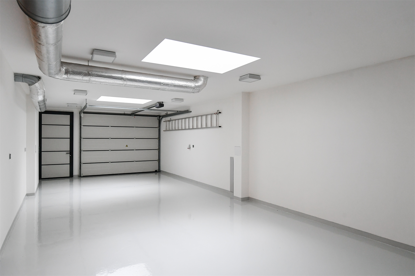
- For Sale
- PRICE UPON REQUEST
- Build Size: 4,488 ft2
- Property Type: Single Family Home
- Bedroom: 7
- Bathroom: 3
- Half Bathroom: 3
This wonderful open space, minimalist villa, with a forested slope as its backdrop, is located in a lucrative part of Prague close to international schools and the airport.
With three levels in total, the home is entered on the ground floor, which is almost entirely open plan. The bright living room continues into the kitchen and dining area, and has sliding glass doors that allow direct access to the lush, green garden. The private zone upstairs includes the master suite with an en-suite bathroom and walk-in wardrobe, two additional bedrooms, a full bathroom, and many built-in storage solutions. The third level is the basement, configured as a private apartment with a kitchen and bathroom, a studio with its own entrance, a utility room, and a two-car garage.
Some of the best brands are featured in the interior, such as Josko windows (triple-glazed), Porcelanosa tiles, Miele appliances, Catalano sanitary ware, and more. Modern green facilities like the recovery system, air-conditioning, underfloor heating, air-to-water heat pump, and solar panels keep energy costs low. Outside, owners can enjoy quality time and fresh air in the over 1,000 m2 garden with a covered pool, terrace, trees, hedges, and plenty of space for play areas for children. The property is secured by an alarm system and a video intercom.
Usable area: 418 m2, garage: 63 m2, built-up area: 227 m2, garden: 1,072, plot: 1,299 m2.
With three levels in total, the home is entered on the ground floor, which is almost entirely open plan. The bright living room continues into the kitchen and dining area, and has sliding glass doors that allow direct access to the lush, green garden. The private zone upstairs includes the master suite with an en-suite bathroom and walk-in wardrobe, two additional bedrooms, a full bathroom, and many built-in storage solutions. The third level is the basement, configured as a private apartment with a kitchen and bathroom, a studio with its own entrance, a utility room, and a two-car garage.
Some of the best brands are featured in the interior, such as Josko windows (triple-glazed), Porcelanosa tiles, Miele appliances, Catalano sanitary ware, and more. Modern green facilities like the recovery system, air-conditioning, underfloor heating, air-to-water heat pump, and solar panels keep energy costs low. Outside, owners can enjoy quality time and fresh air in the over 1,000 m2 garden with a covered pool, terrace, trees, hedges, and plenty of space for play areas for children. The property is secured by an alarm system and a video intercom.
Usable area: 418 m2, garage: 63 m2, built-up area: 227 m2, garden: 1,072, plot: 1,299 m2.


