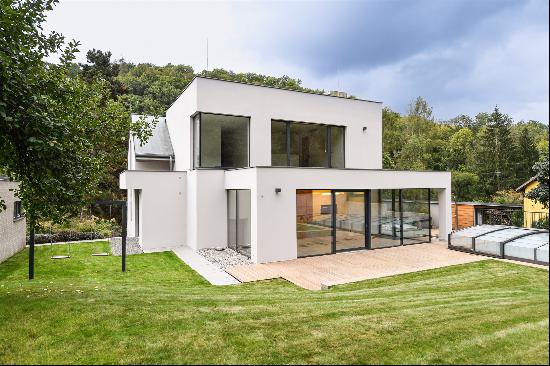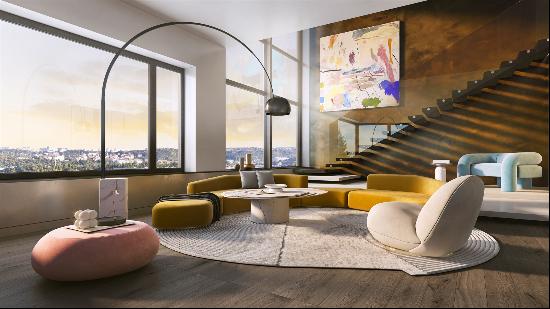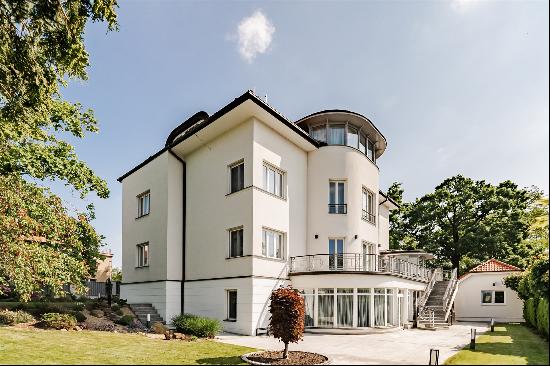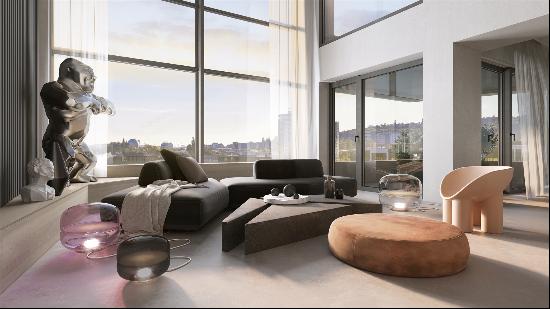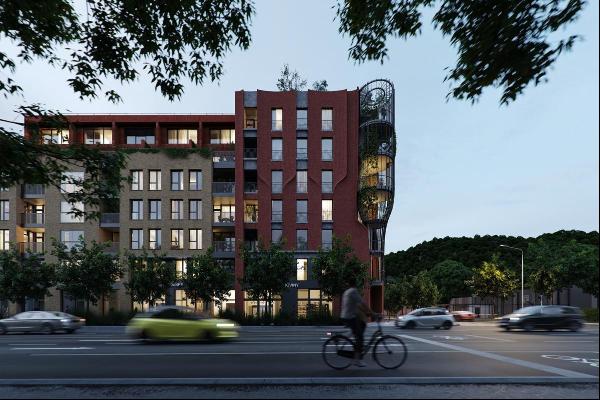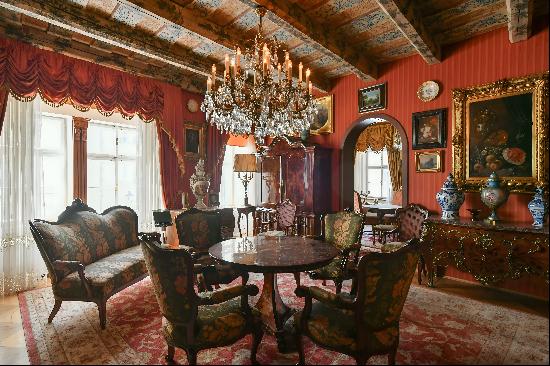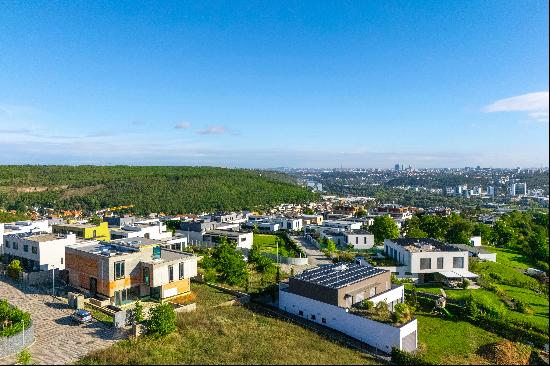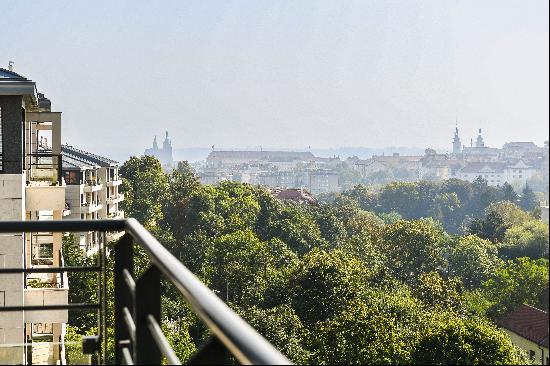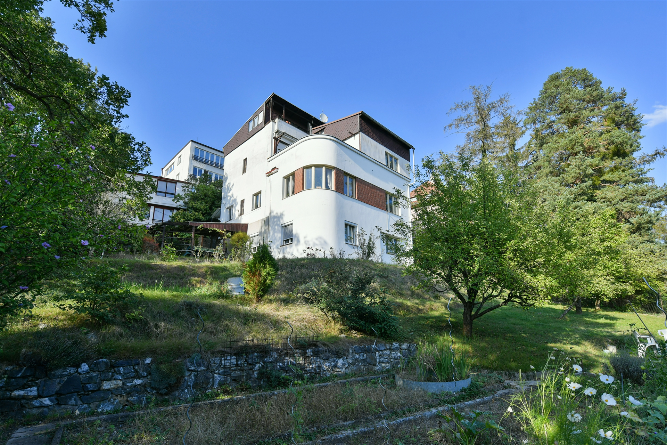
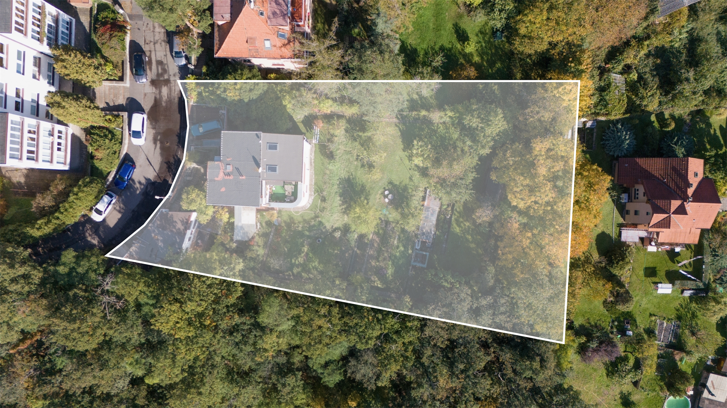

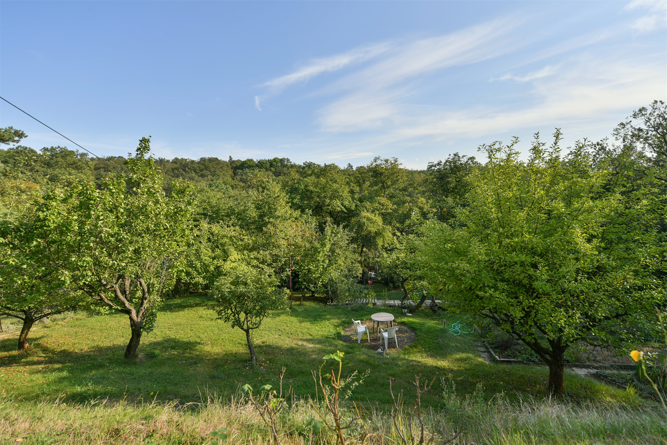
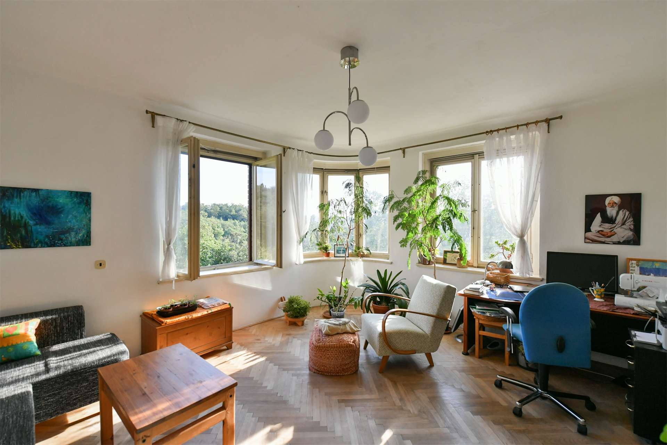
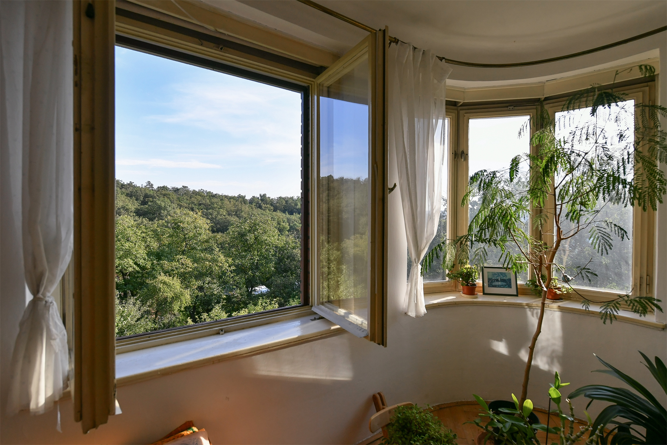
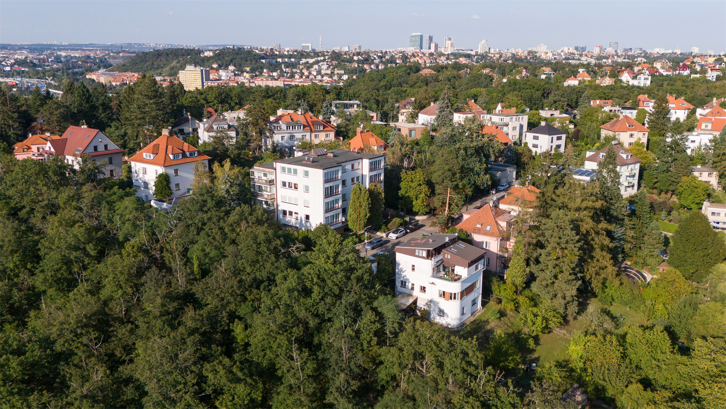
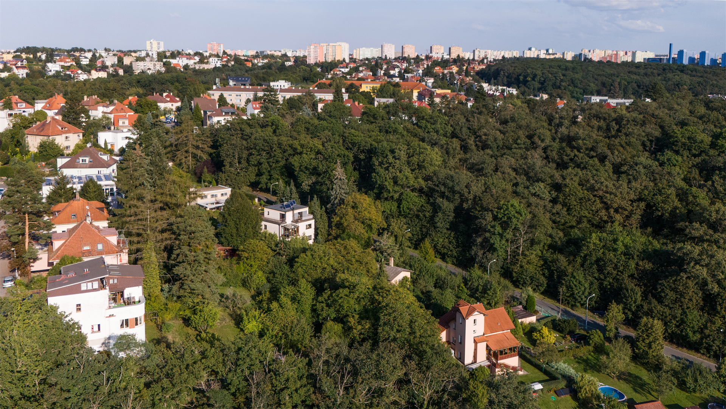
- For Sale
- CZK 41,000,000
- Build Size: 6,167 ft2
- Property Type: Single Family Home
- Bedroom: 10
Offering many options for future use, this original Functionalist villa, built in the 1930s when this style began to be au courant, stands on a sprawling plot with a cascading garden.
The villa is currently divided into four independent residential units. If refurbished with the layout left intact, it can retain a two-bedroom apartment on the ground floor and basement, a one-bedroom apartment on the first floor, and a studio unit on the second floor. However, the city's zoning plan allows for a new boutique apartment building or multi-family residence to be built in its stead. A proposal for development is included.
There aren't many over 1,000 m2 plots in sought-after residential parts of Prague on the market today, and this is among the best located. Its cliffside perch ensures far-reaching views of Prague's greener areas from the villa's windows and a beautiful sloping garden where a small orchard, a playground for children, a small pond, a rock garden, or whatever outside feature your imagination can conjure up can be added. There is already a garage, and there is enough space for ample parking spots.
This quiet neighborhood is home to a golf course, tennis and badminton courts, a bike path, schools, and shops, in short everything you need for family living with a touch of class.
Usable area: 462 m2, built-up area: 243 m2, garden: 1,433 m2, plot: 1,676
The villa is currently divided into four independent residential units. If refurbished with the layout left intact, it can retain a two-bedroom apartment on the ground floor and basement, a one-bedroom apartment on the first floor, and a studio unit on the second floor. However, the city's zoning plan allows for a new boutique apartment building or multi-family residence to be built in its stead. A proposal for development is included.
There aren't many over 1,000 m2 plots in sought-after residential parts of Prague on the market today, and this is among the best located. Its cliffside perch ensures far-reaching views of Prague's greener areas from the villa's windows and a beautiful sloping garden where a small orchard, a playground for children, a small pond, a rock garden, or whatever outside feature your imagination can conjure up can be added. There is already a garage, and there is enough space for ample parking spots.
This quiet neighborhood is home to a golf course, tennis and badminton courts, a bike path, schools, and shops, in short everything you need for family living with a touch of class.
Usable area: 462 m2, built-up area: 243 m2, garden: 1,433 m2, plot: 1,676


