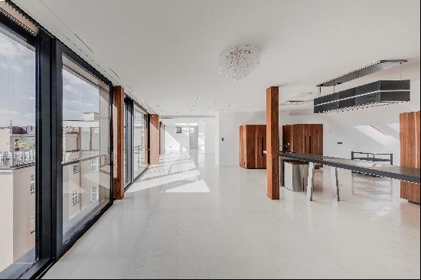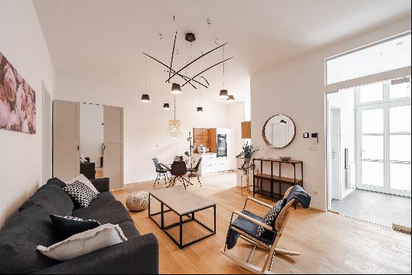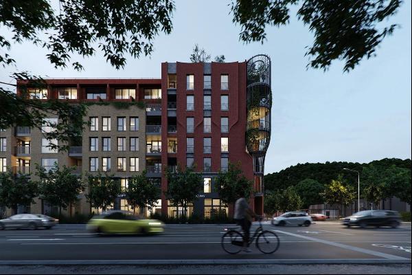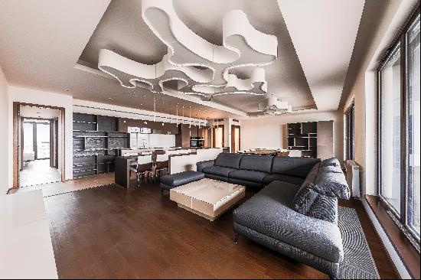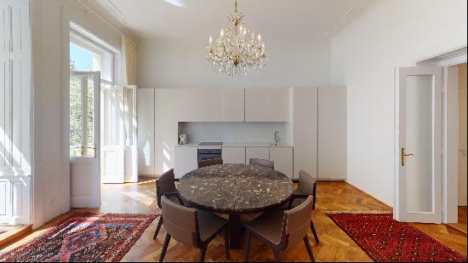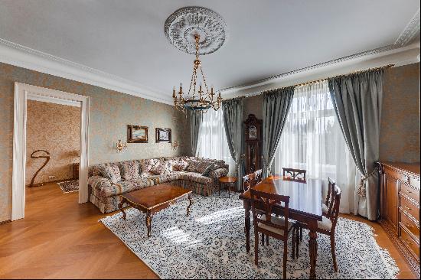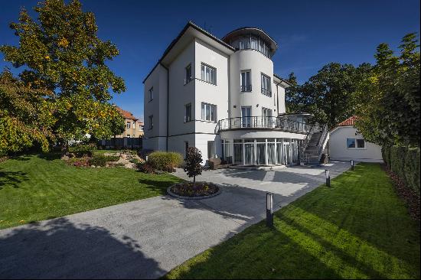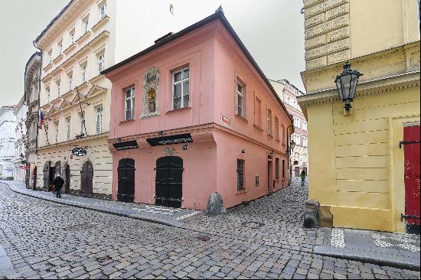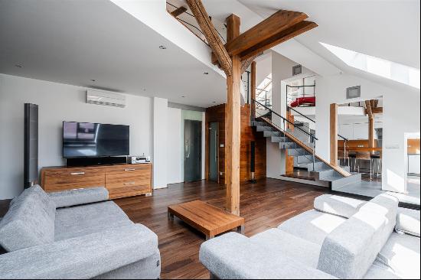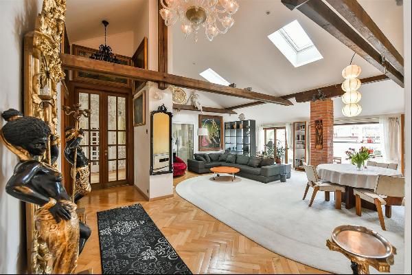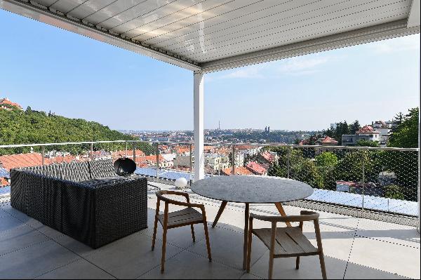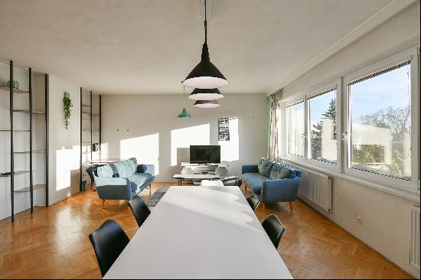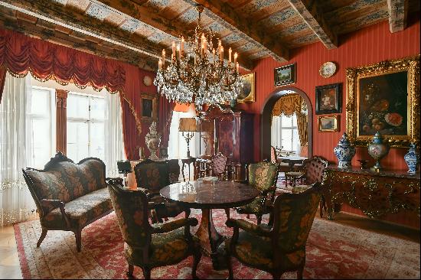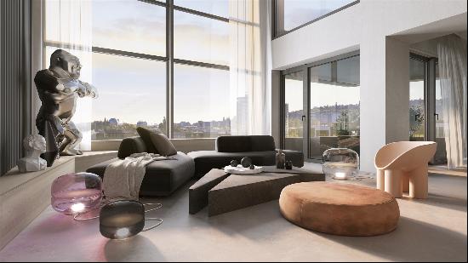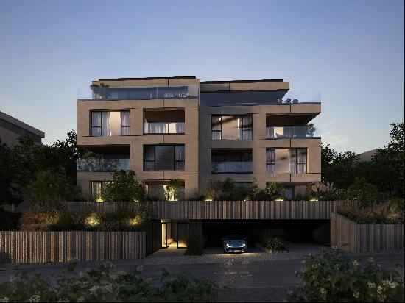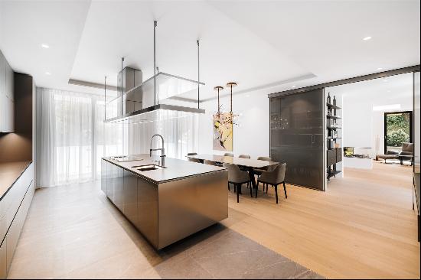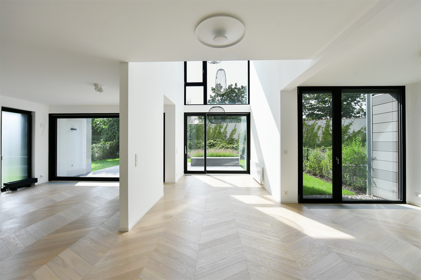
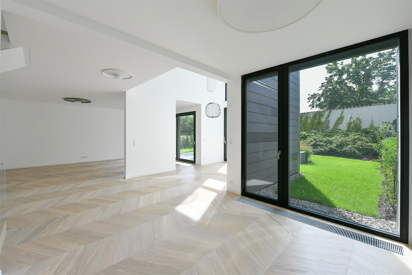
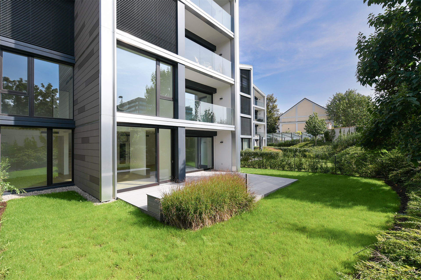
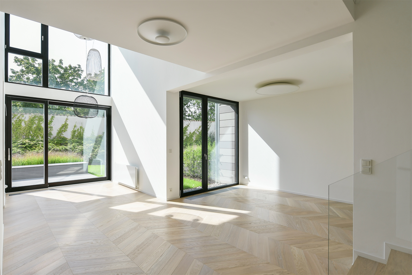
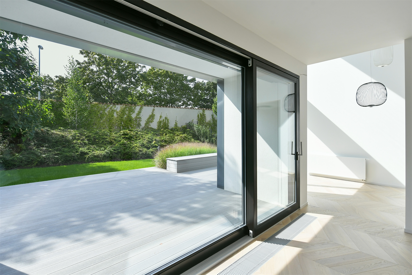
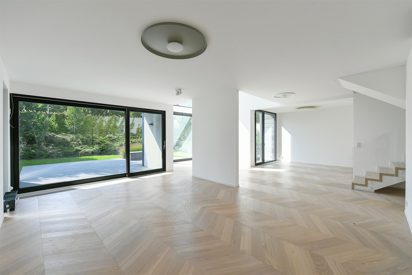
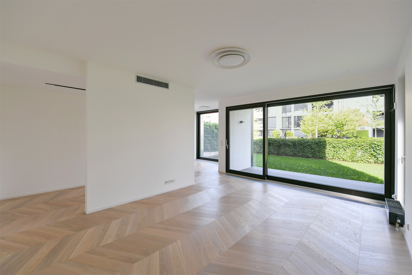
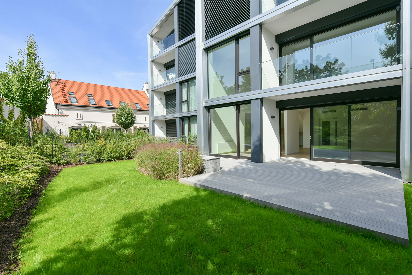
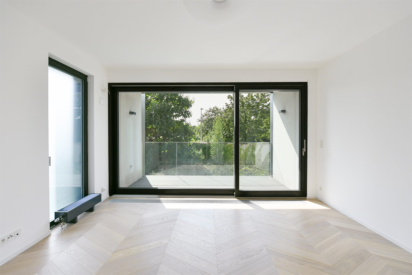
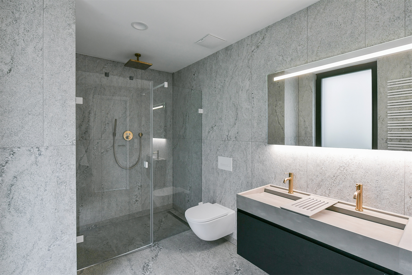
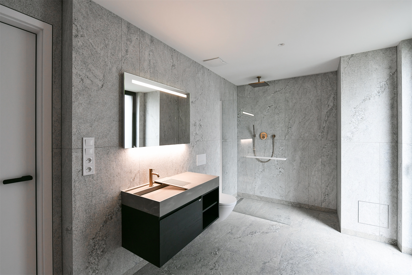
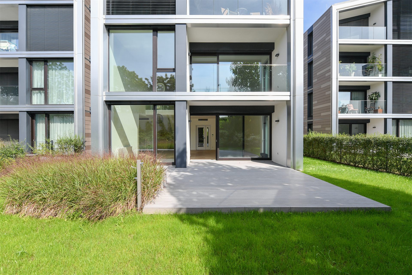
- For Sale
- CZK 42,000,000
- Build Size: 2,830 ft2
- Property Type: Apartment
- Bedroom: 3
- Bathroom: 2
- Half Bathroom: 2
With a cathedral-like interior exuding a serene atmosphere, this spacious over 200 m2 two-story apartment is part of a luxury residential project.
The main living area, completely open space in concept and with a double height ceiling, allows you place the sitting area and dining table exactly where you want it. You can also select the kitchen to fit your lifestyle and needs. This area also has access to the terrace and private garden. On the other side of the hall is a large bedroom with an en-suite bathroom, walk-in wardrobe, and access to a terrace. Two bedrooms (one with a balcony), a bathroom, a separate toilet, and a dressing room are on the upper level.
Although many facilities will be yours to select, the apartment comes with suspended Italian lighting, Villeroy & Boch sanitary ware and Italian tiles in the bathrooms, triple-glazed floor-to-ceiling windows, two-layer oak floors, air-conditioning, exterior blinds, and sliding doors that blur the boundary between the indoors and outdoors. Heating and hot water are central.
The gated complex has a lovely central courtyard with trees, flowers, and lawns, a Baroque gate, a 24/7 reception, and an underground garage where 3 parking spaces are reserved for this apartment. Enjoy high-class amenities with several parks, sports grounds, tennis courts, a golf club, a metro station, and the airport within easy reach.
Floor area: 216.5 m2, terraces: 40.3 m2, balcony: 6 m2, garden: 250 m2, cellar: 14.10 m2
The main living area, completely open space in concept and with a double height ceiling, allows you place the sitting area and dining table exactly where you want it. You can also select the kitchen to fit your lifestyle and needs. This area also has access to the terrace and private garden. On the other side of the hall is a large bedroom with an en-suite bathroom, walk-in wardrobe, and access to a terrace. Two bedrooms (one with a balcony), a bathroom, a separate toilet, and a dressing room are on the upper level.
Although many facilities will be yours to select, the apartment comes with suspended Italian lighting, Villeroy & Boch sanitary ware and Italian tiles in the bathrooms, triple-glazed floor-to-ceiling windows, two-layer oak floors, air-conditioning, exterior blinds, and sliding doors that blur the boundary between the indoors and outdoors. Heating and hot water are central.
The gated complex has a lovely central courtyard with trees, flowers, and lawns, a Baroque gate, a 24/7 reception, and an underground garage where 3 parking spaces are reserved for this apartment. Enjoy high-class amenities with several parks, sports grounds, tennis courts, a golf club, a metro station, and the airport within easy reach.
Floor area: 216.5 m2, terraces: 40.3 m2, balcony: 6 m2, garden: 250 m2, cellar: 14.10 m2



