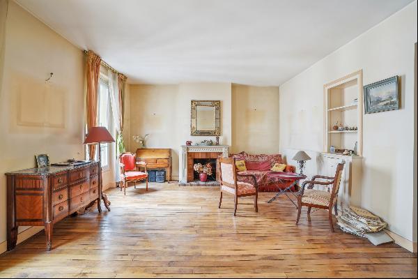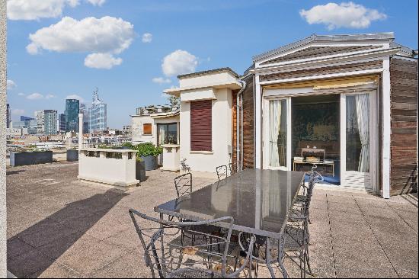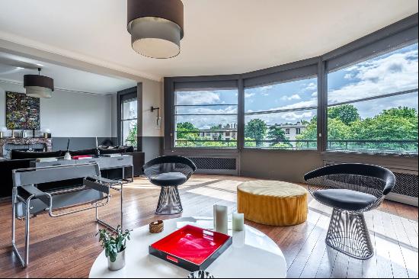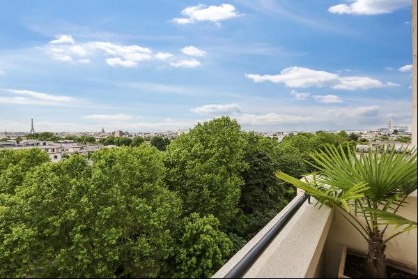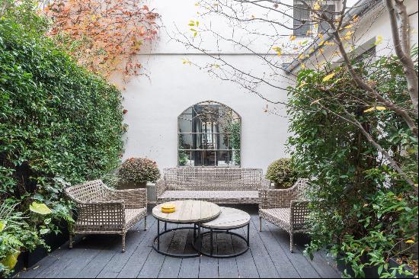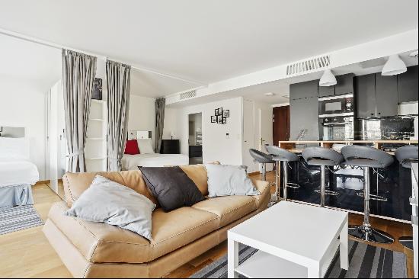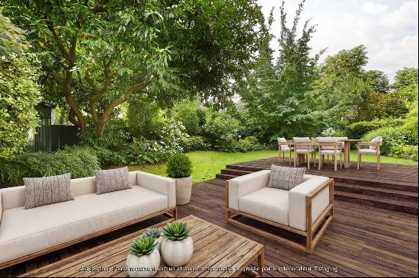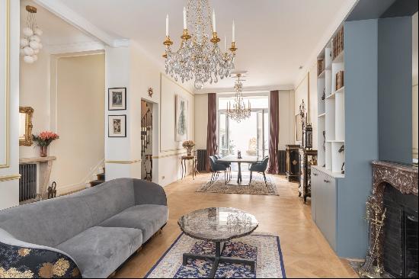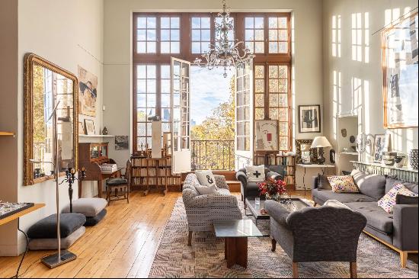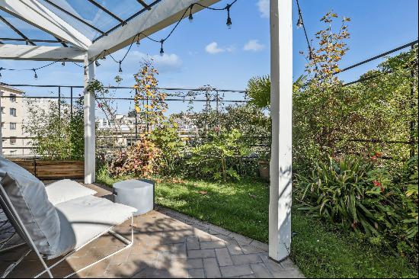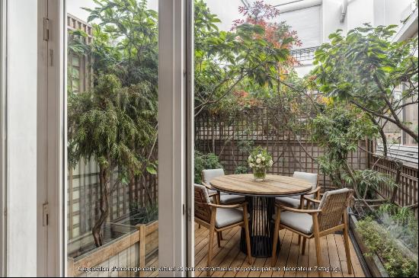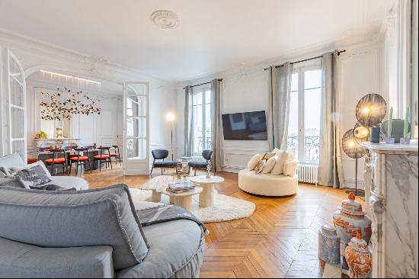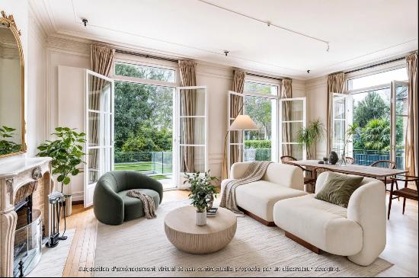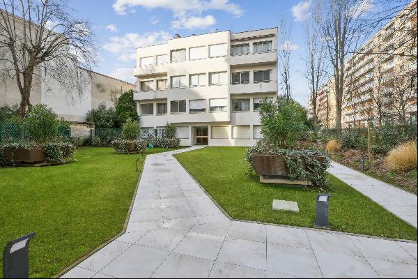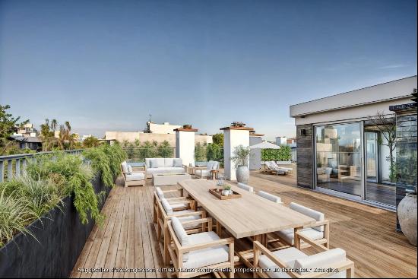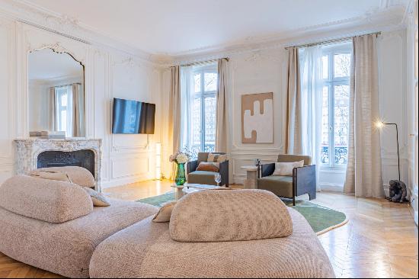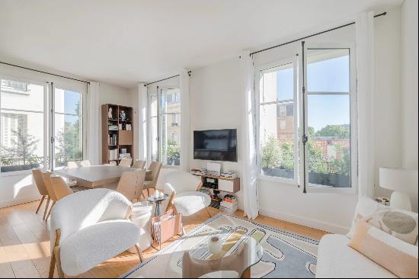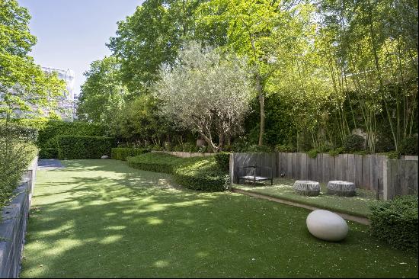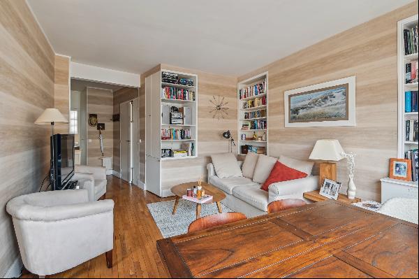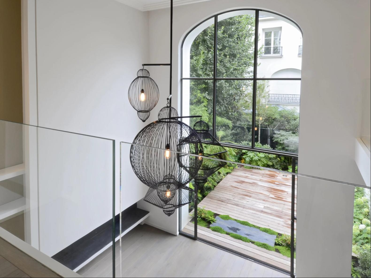
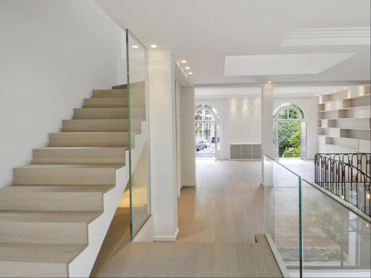
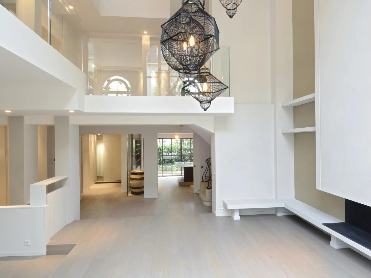
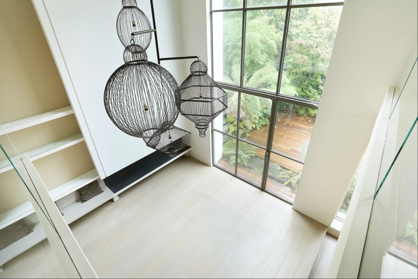
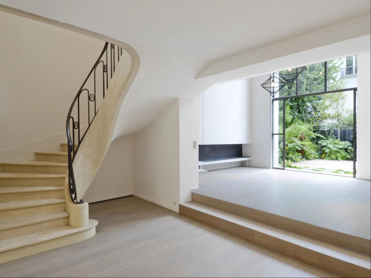
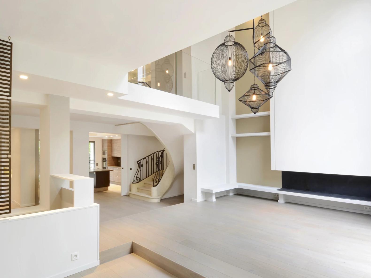

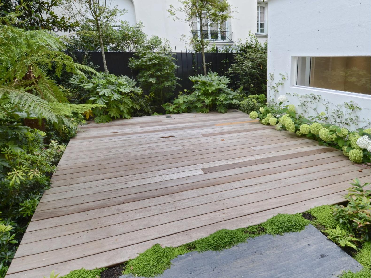
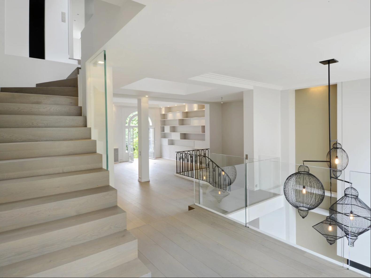
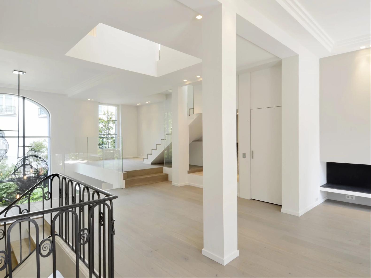
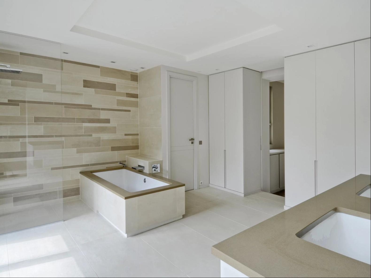
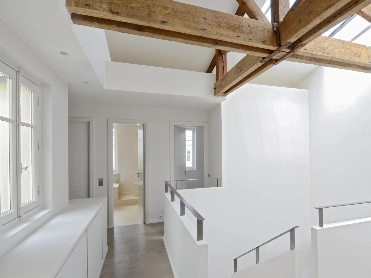
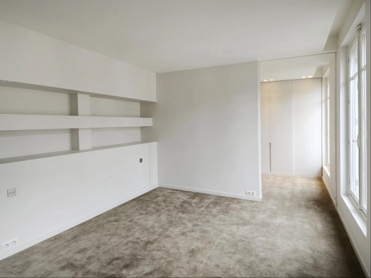
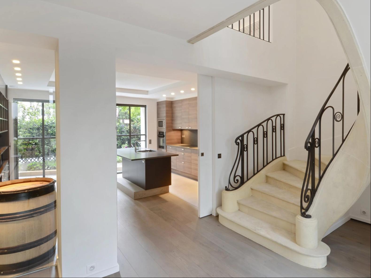
- For Sale
- EUR 5,550,000
- Build Size: 2,939 ft2
- Property Type: Town Villa
- Bedroom: 5
- Bathroom: 2
- Half Bathroom: 2
This recently renovated private mansion bathed in sunshine is located a stone's throw from the Bois de Boulogne. Offering 340.11 sqm of floor space and 273.10 sqm of living space on five floors, it includes an equipped kitchen opening onto a 22 sqm south-facing terrace, a dining room featuring a high ceiling and opening onto a second 40 sqm terrace, and a study. A 57 sqm dual-aspect living/reception room with a fireplace is upstairs. The second floor comprises a master suite with a bathroom, a dressing room and a wc. Two bedrooms with a shower room, a bedroom with fitted storage space, a bathroom with a wc, and a separate wc are on the top floor. The three upper floors benefit from lift access.
On a basement with a utility room, a staff bedroom with a shower room, a fitness room and a boiler room.
With a parking space nearby.
An exceptional family home on the north-western edge of the capital.
On a basement with a utility room, a staff bedroom with a shower room, a fitness room and a boiler room.
With a parking space nearby.
An exceptional family home on the north-western edge of the capital.


