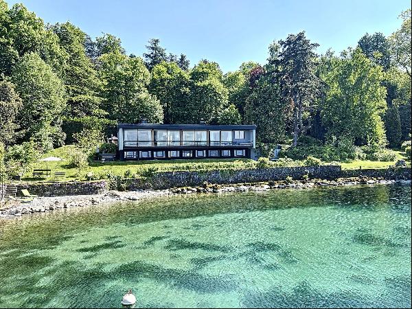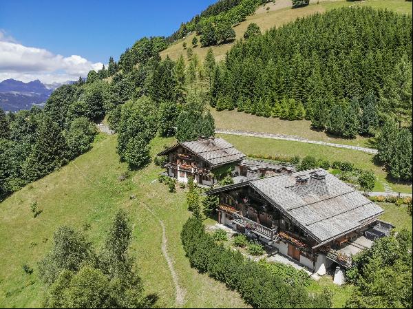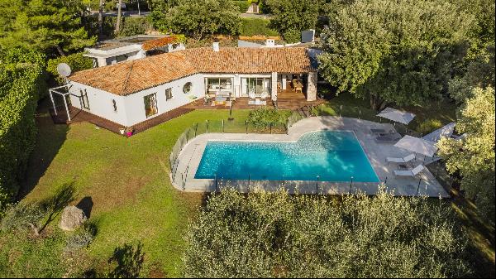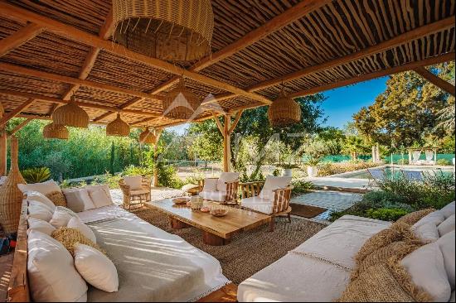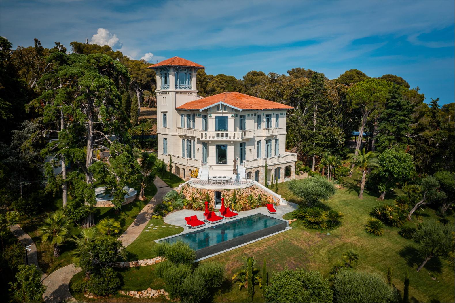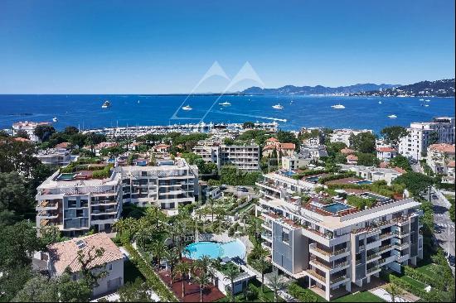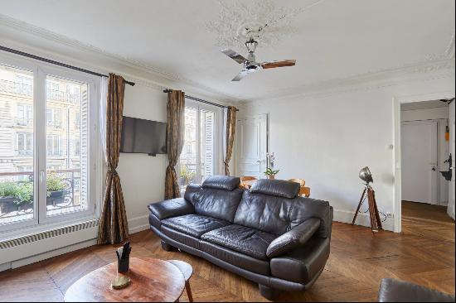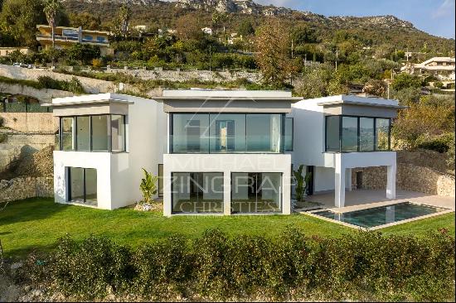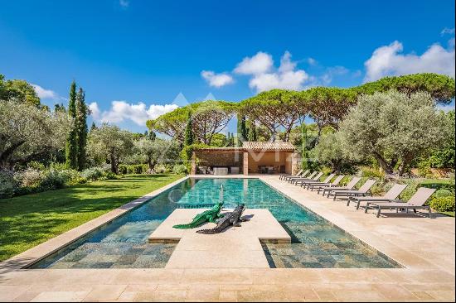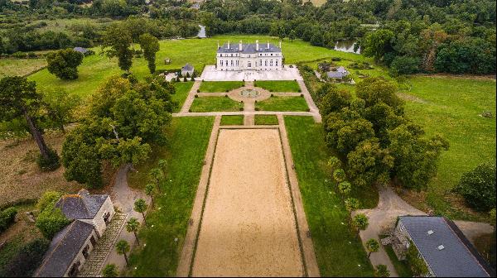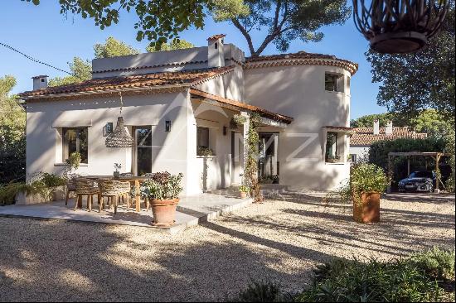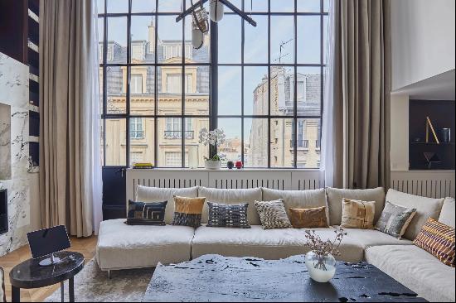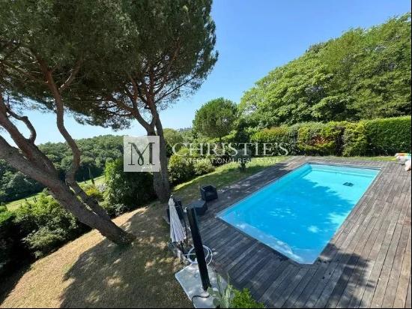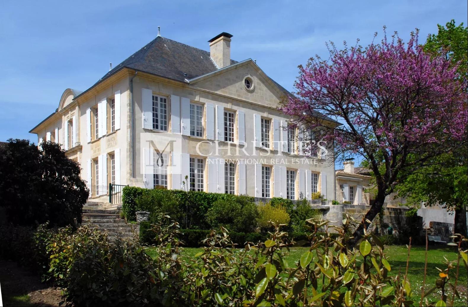
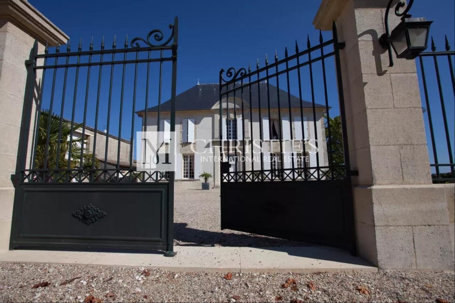
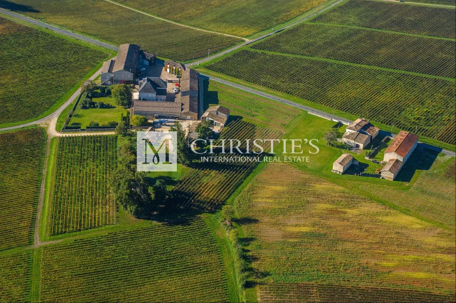
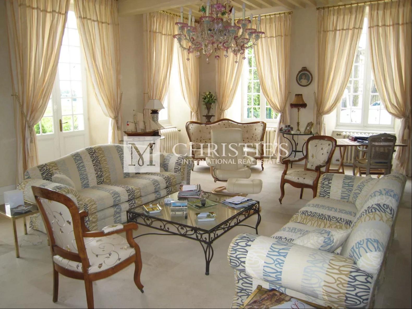
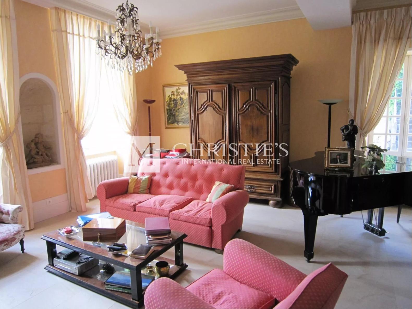
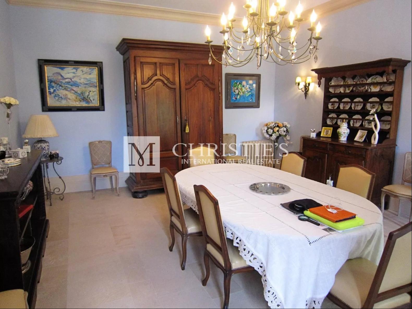
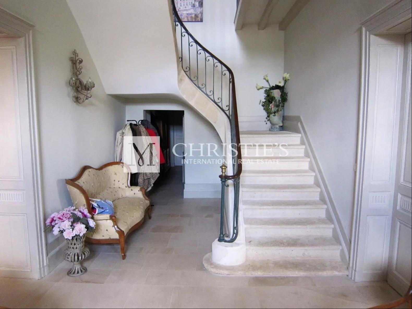

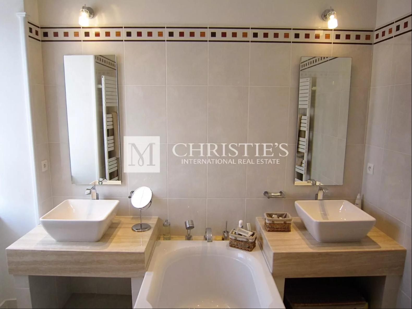
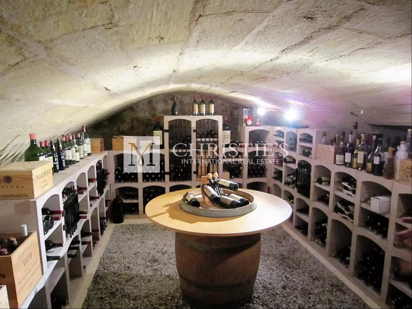
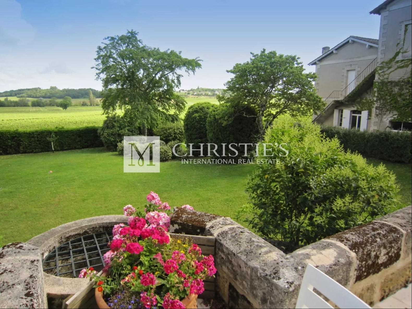
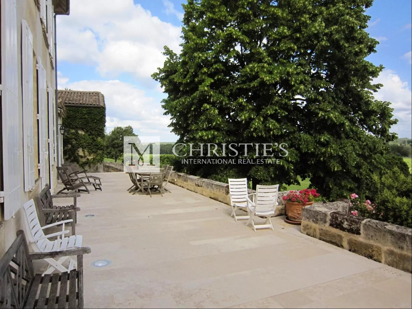
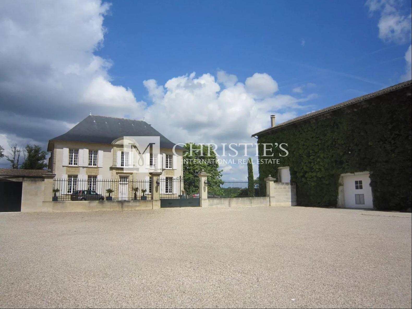
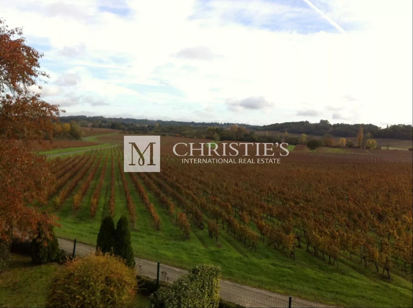
- For Sale
- EUR 3,710,000
- Build Size: 6,996 ft2
- Property Type: Farm/Ranch/Plantation
- Bedroom: 6
- Bathroom: 5
Superb 19th century château with 650 m² of living space, completely renovated, set in beautiful wooded grounds. The Chateau residence comprises 12 rooms and 300 m² of additional attic space. Restoration was completed in 2006, creating an elegant interior designed by interior architect Dumas. With its own entrance and views over the vineyards, the château has spacious reception rooms, 6 bedrooms, 5 bathrooms, a large kitchen and a terrace.
The vineyard has approx. 37 hectares of AOC vines in production and is one of the most prestigious Saint-Emilion's satellites. Thanks to its clay-limestone terroir, it produces wines of a quality comparable to the finest wines of Saint-Emilion.
The Château:
The large entrance hall has a beautiful stone floor with a magnificent stone staircase. There is a very large 50 m² reception room with a south-facing view over the vineyards and access to the stone terrace. The 35 m² dining room is connected to the sitting room and then leads to the well-equipped kitchen. On the other side of the entrance hall is a smaller, very well appointed 35 m² sitting room with a door leading to the 12 m² vaulted wine cellar.
Also on the ground floor is a 25 m² bedroom with en-suite shower room.
Upstairs is a large master suite with dressing room, library, music room and bathroom. Then there are 4 further bedrooms, two bathrooms and two bedrooms sharing a bathroom.
On the top floor, a gigantic 300 m² attic offering the possibility of converting more accommodation if required.
Farm buildings :
The production facilities are modern and up to standard. Given its history, it is designed for an estate of up to 80 hectares.
The 4,700 m² farm buildings include: a winery, barrel store and storage chais, wine-making equipment and vats, a boutique and offices/tasting room, sheds for equipment and materials, a garage and staff facilities.
There is also an employee house to restore.
The wine stock is not included in the sale price but is available by separate negotiation.
It would also be possible to acquire the vines belonging to the GFA or the main house with the farm buildings, brands and equipment belonging to the SCEA.
The vineyard has approx. 37 hectares of AOC vines in production and is one of the most prestigious Saint-Emilion's satellites. Thanks to its clay-limestone terroir, it produces wines of a quality comparable to the finest wines of Saint-Emilion.
The Château:
The large entrance hall has a beautiful stone floor with a magnificent stone staircase. There is a very large 50 m² reception room with a south-facing view over the vineyards and access to the stone terrace. The 35 m² dining room is connected to the sitting room and then leads to the well-equipped kitchen. On the other side of the entrance hall is a smaller, very well appointed 35 m² sitting room with a door leading to the 12 m² vaulted wine cellar.
Also on the ground floor is a 25 m² bedroom with en-suite shower room.
Upstairs is a large master suite with dressing room, library, music room and bathroom. Then there are 4 further bedrooms, two bathrooms and two bedrooms sharing a bathroom.
On the top floor, a gigantic 300 m² attic offering the possibility of converting more accommodation if required.
Farm buildings :
The production facilities are modern and up to standard. Given its history, it is designed for an estate of up to 80 hectares.
The 4,700 m² farm buildings include: a winery, barrel store and storage chais, wine-making equipment and vats, a boutique and offices/tasting room, sheds for equipment and materials, a garage and staff facilities.
There is also an employee house to restore.
The wine stock is not included in the sale price but is available by separate negotiation.
It would also be possible to acquire the vines belonging to the GFA or the main house with the farm buildings, brands and equipment belonging to the SCEA.



