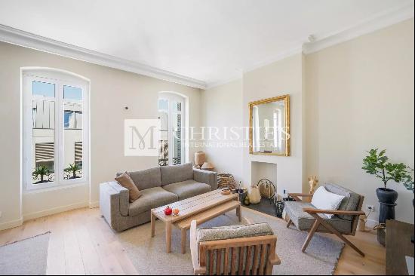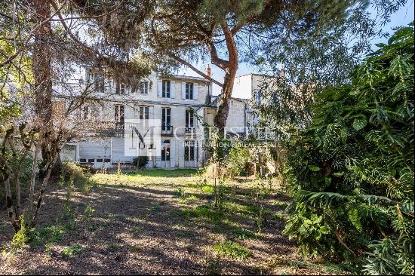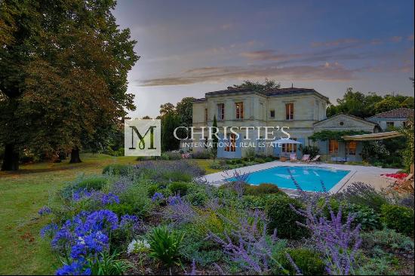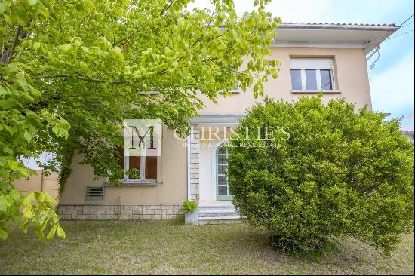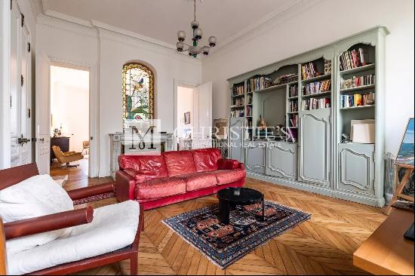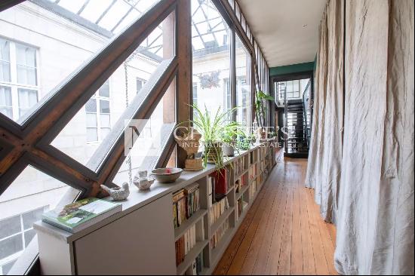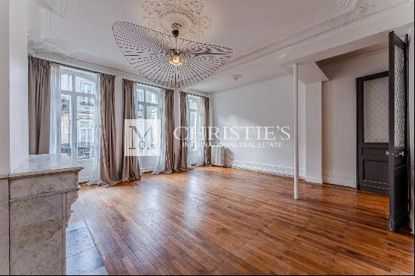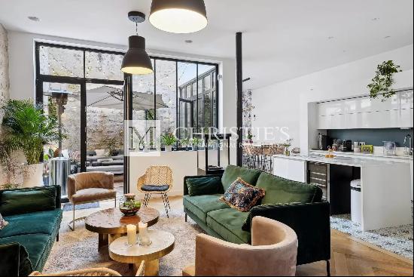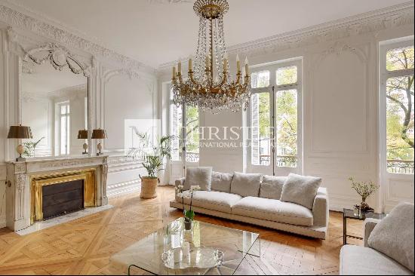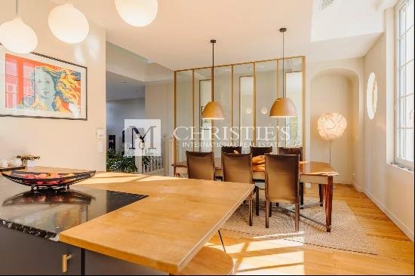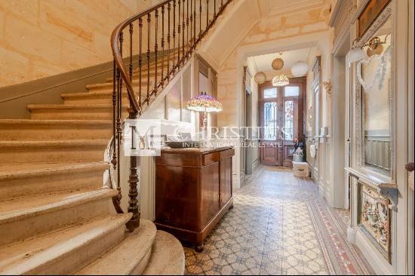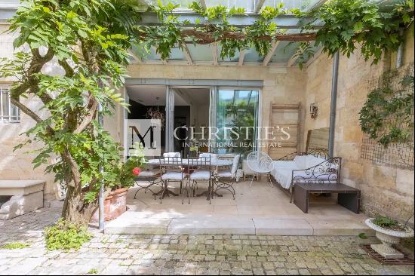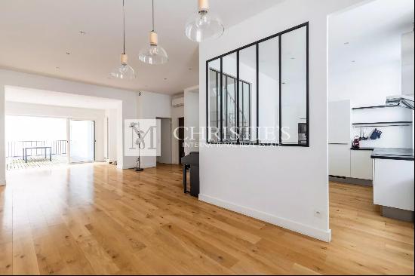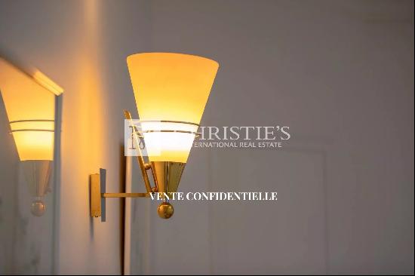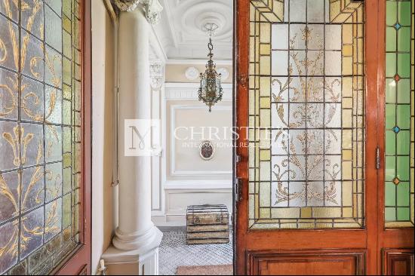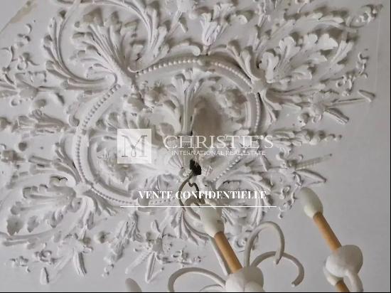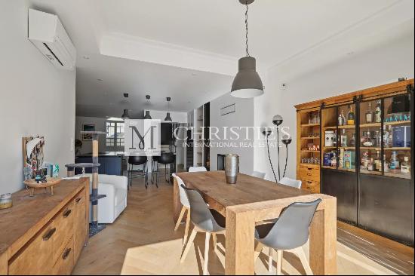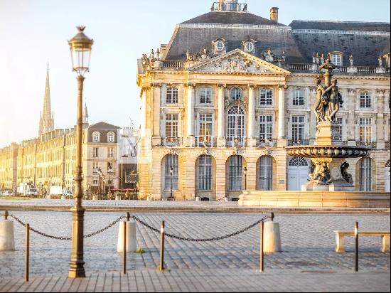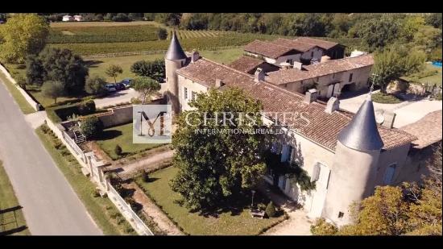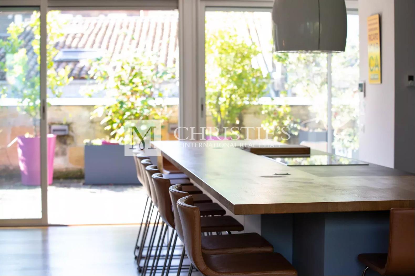
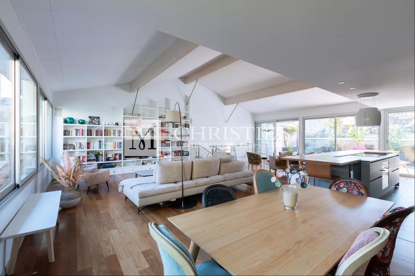
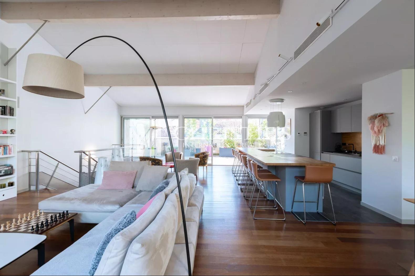
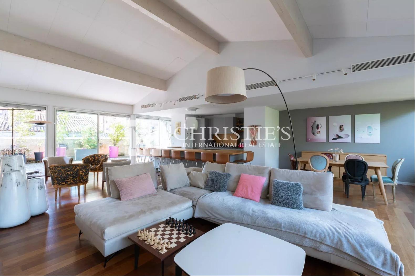
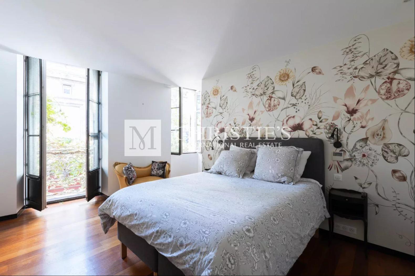
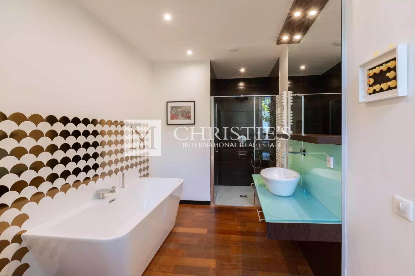
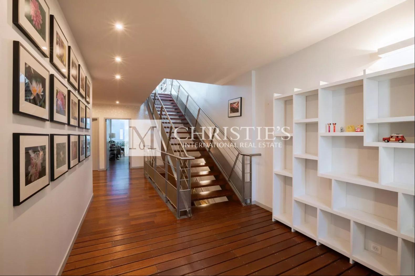
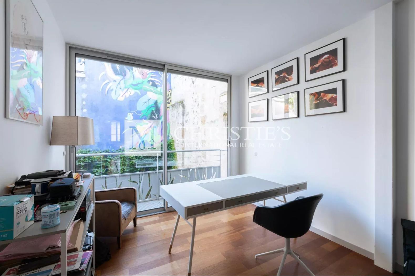
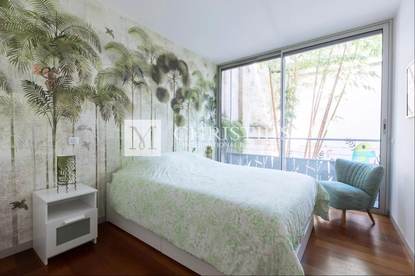
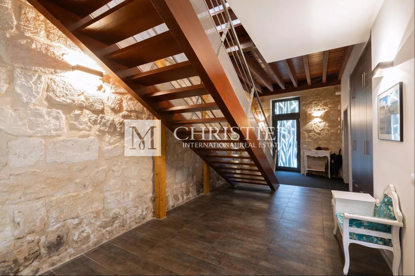
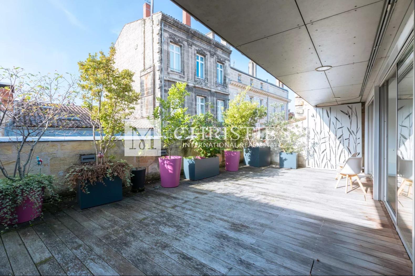
- For Sale
- EUR 2,195,000
- Build Size: 3,724 ft2
- Property Type: Town Villa
- Bedroom: 4
Located in the heart of the Chartrons district, just 50 meters from the Chartrons market square, this sumptuous home offers
The first floor features a large entrance hall with dressing room, double garage, office and multi-purpose room that could be used as a cinema or workshop, opening onto a pleasant 40 m² planted patio.
The second floor features three bedrooms, each with its own bathroom. A master suite with bath, walk-in shower and dressing room completes this first level.
On the top floor, you'll be seduced by a large, generously proportioned living room with a variety of spaces, including a living room, a dining room and a top-of-the-range kitchen, with excellent exposure and natural light. This room opens onto a south-facing terrace of over 45 m².
A large indoor garage with space for two cars and more, a laundry room, a freight elevator (elevator possible) and a wine cellar provide exceptional daily comfort in this privileged location.
The first floor features a large entrance hall with dressing room, double garage, office and multi-purpose room that could be used as a cinema or workshop, opening onto a pleasant 40 m² planted patio.
The second floor features three bedrooms, each with its own bathroom. A master suite with bath, walk-in shower and dressing room completes this first level.
On the top floor, you'll be seduced by a large, generously proportioned living room with a variety of spaces, including a living room, a dining room and a top-of-the-range kitchen, with excellent exposure and natural light. This room opens onto a south-facing terrace of over 45 m².
A large indoor garage with space for two cars and more, a laundry room, a freight elevator (elevator possible) and a wine cellar provide exceptional daily comfort in this privileged location.


