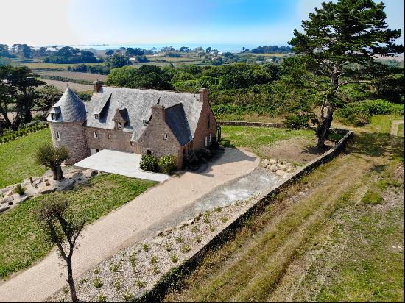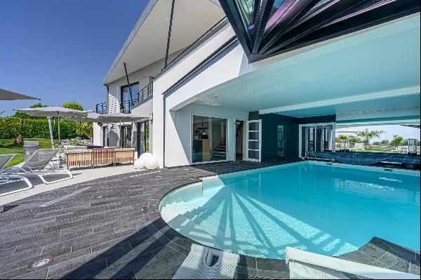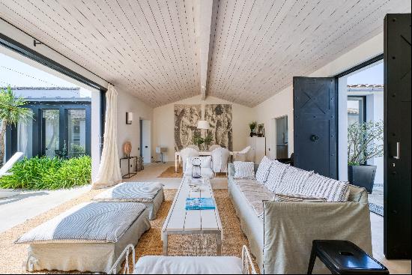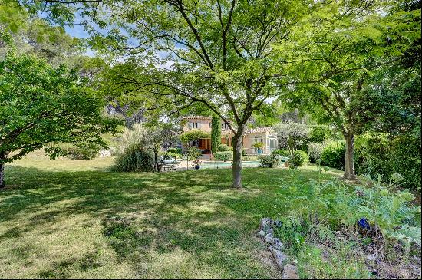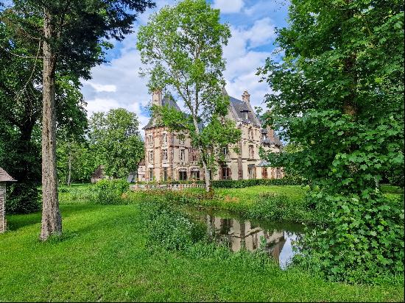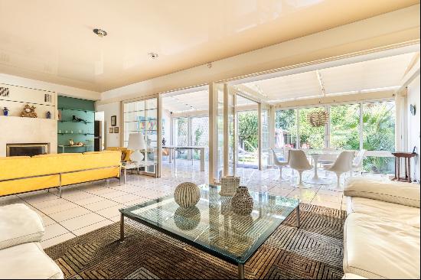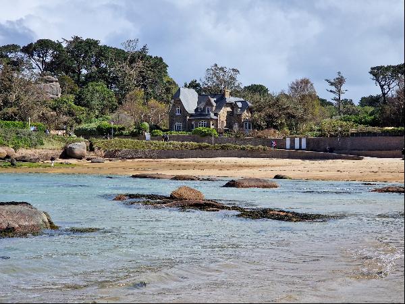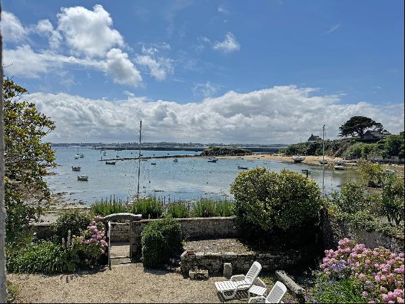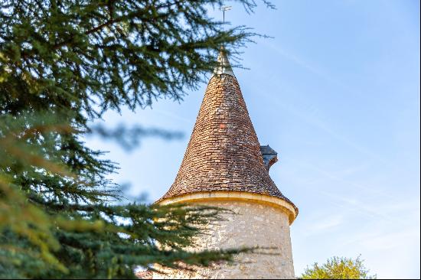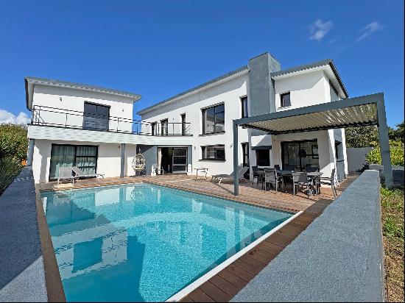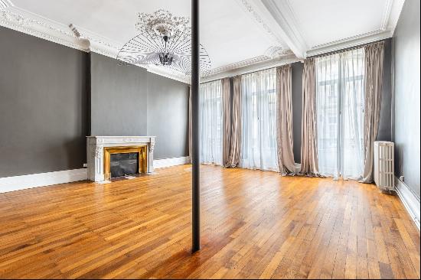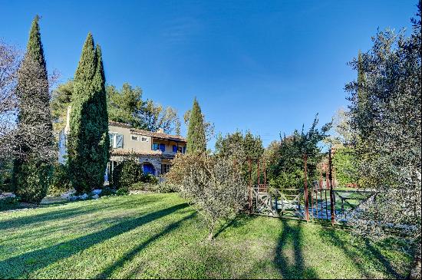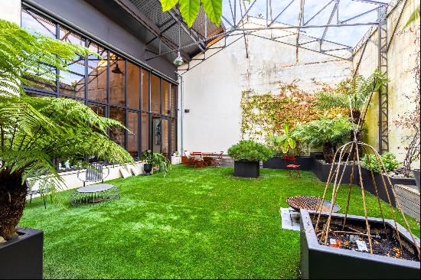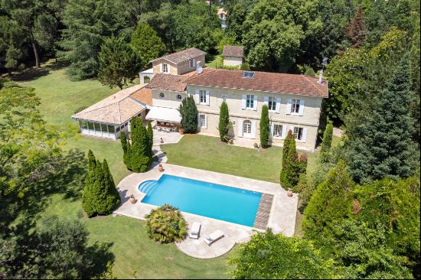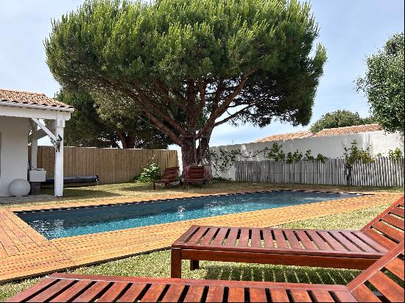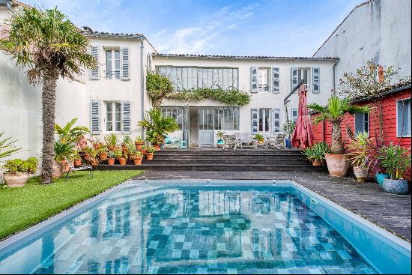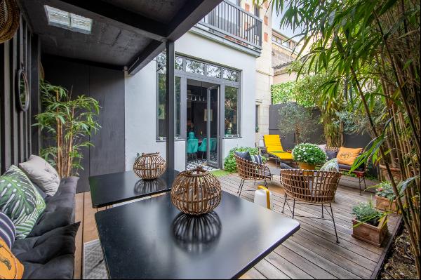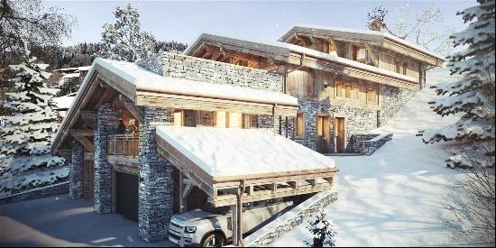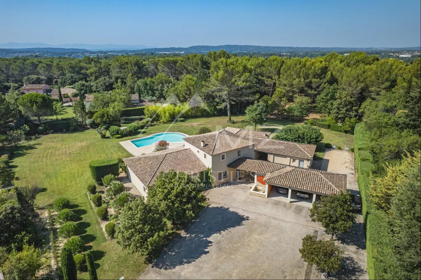
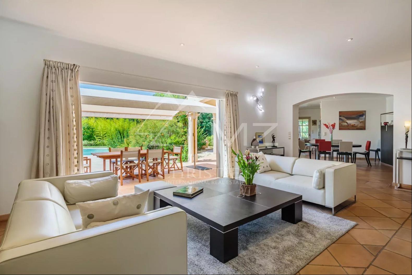
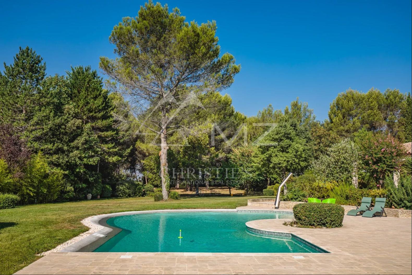
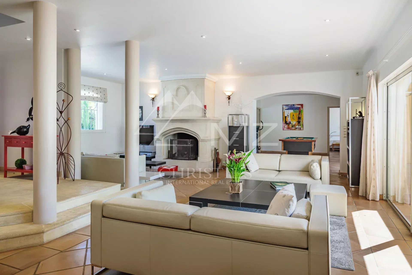
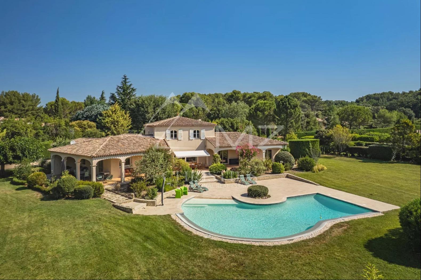
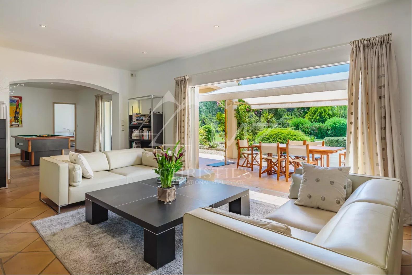
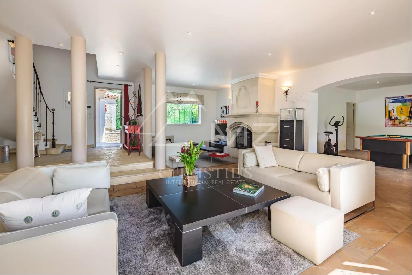
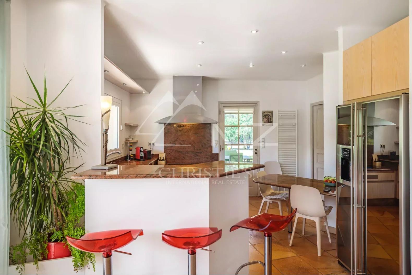
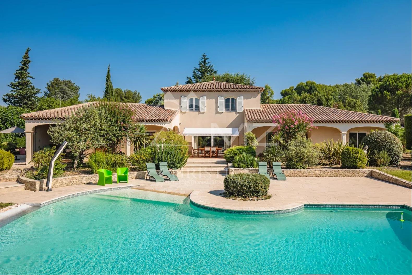
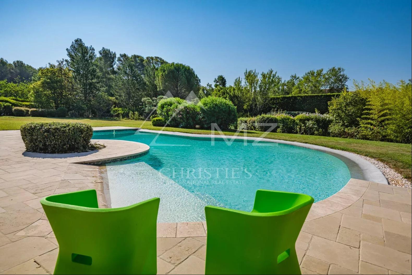
- For Sale
- EUR 2,650,000
- Build Size: 3,121 ft2
- Property Type: Town Villa
- Bedroom: 4
Aix Nord, sheltered from the nuisances of the city while being less than 15 minutes from the center, nestled in a bucolic environment with sovereign calm, this vast property was designed by a renowned architect.
Its generous volumes and its quality services offer an ideal living environment for a family.
On the ground floor you will find an entrance hall in Luberon stones, opening onto a spacious reception room including a double living room with a sublime artist fireplace and a billiard room.
The dining area includes a dining room open to a kitchen fitted out by the Atelier Saint Paul, itself giving access to a pantry and a laundry room.
A large office (which can also function as an additional bedroom) completes this space, which ends with a master suite consisting of a bright bedroom, two dressing rooms and a large bathroom.
Upstairs, the landing room (now used as a games room) serves two beautiful bedrooms and a large bathroom.
Lovers of fine wines will be able to delight their passion in a real wine cellar fitted out in the basement.
On the park side, the landscaped garden, with Mediterranean species and a salt and organic shaped pool of approximately 12 x 7 m, borders a shady undergrowth, thus offering an outdoor space of more than one hectare, suitable for walks like relaxing.
On the courtyard side, a sheltered patio serves an independent studio of approximately 40 m2, a workshop and a covered parking area of approximately 60 m2, allowing the parking of at least three vehicles.
Possibility of making a helipad.
Ideal location, close to all amenities. Residence of character, with a living space and exceptional comfort, in a true haven of peace.
Its generous volumes and its quality services offer an ideal living environment for a family.
On the ground floor you will find an entrance hall in Luberon stones, opening onto a spacious reception room including a double living room with a sublime artist fireplace and a billiard room.
The dining area includes a dining room open to a kitchen fitted out by the Atelier Saint Paul, itself giving access to a pantry and a laundry room.
A large office (which can also function as an additional bedroom) completes this space, which ends with a master suite consisting of a bright bedroom, two dressing rooms and a large bathroom.
Upstairs, the landing room (now used as a games room) serves two beautiful bedrooms and a large bathroom.
Lovers of fine wines will be able to delight their passion in a real wine cellar fitted out in the basement.
On the park side, the landscaped garden, with Mediterranean species and a salt and organic shaped pool of approximately 12 x 7 m, borders a shady undergrowth, thus offering an outdoor space of more than one hectare, suitable for walks like relaxing.
On the courtyard side, a sheltered patio serves an independent studio of approximately 40 m2, a workshop and a covered parking area of approximately 60 m2, allowing the parking of at least three vehicles.
Possibility of making a helipad.
Ideal location, close to all amenities. Residence of character, with a living space and exceptional comfort, in a true haven of peace.


