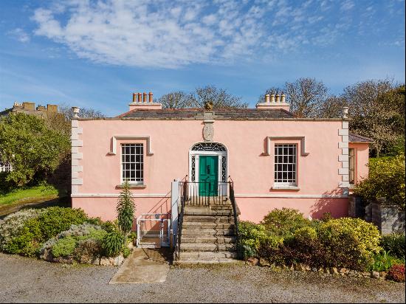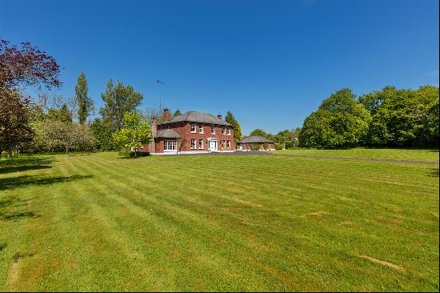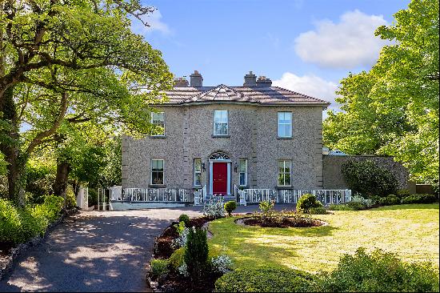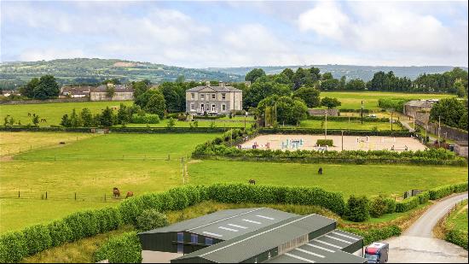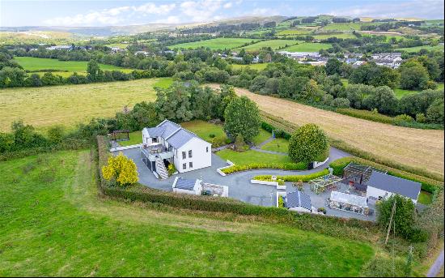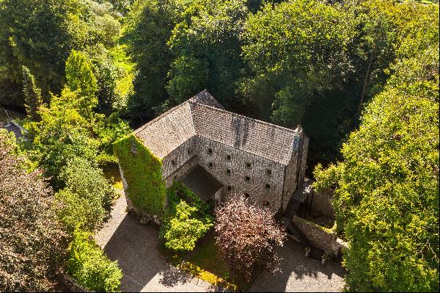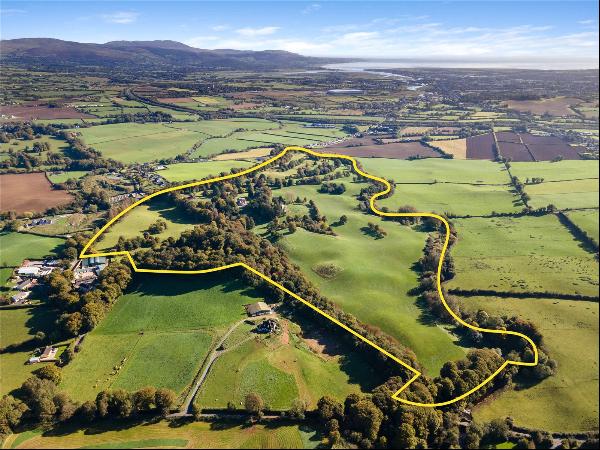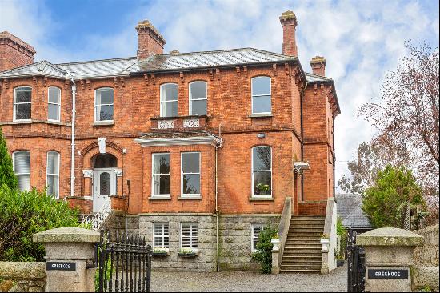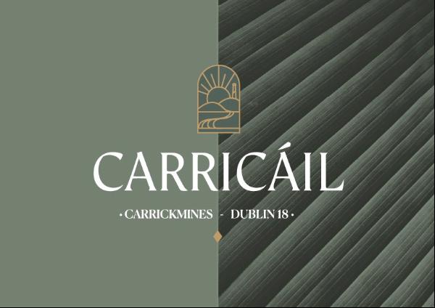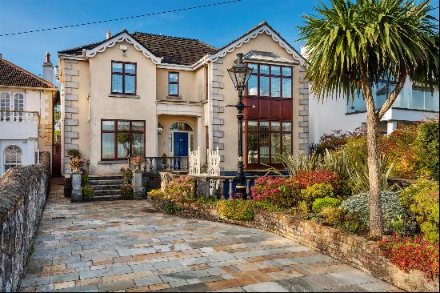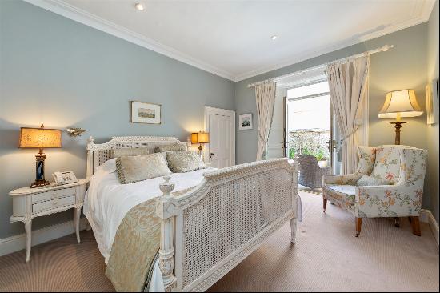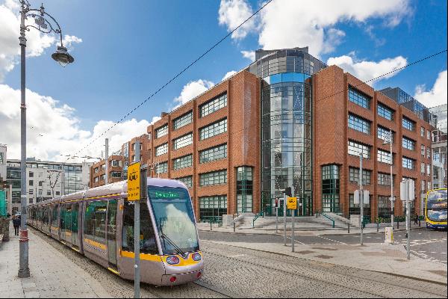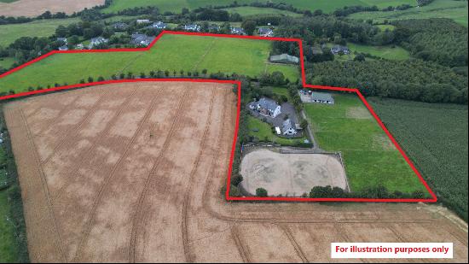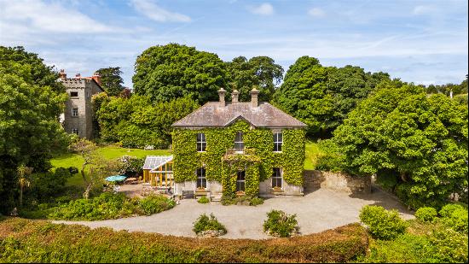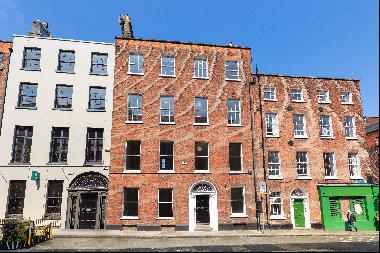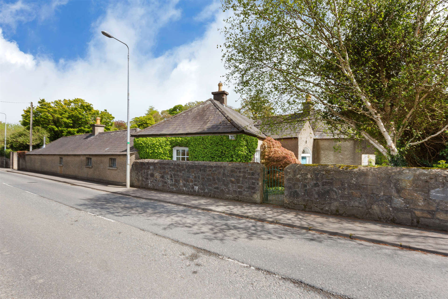
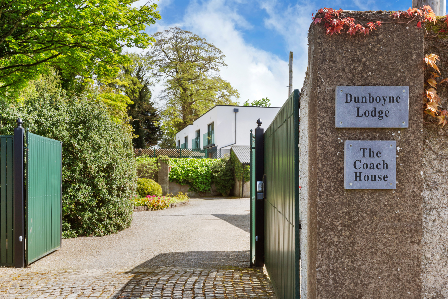
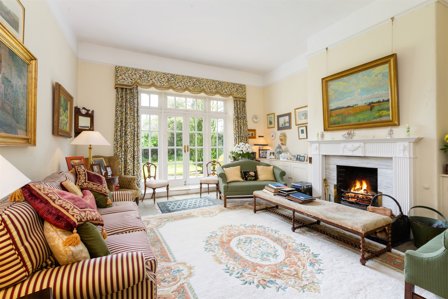
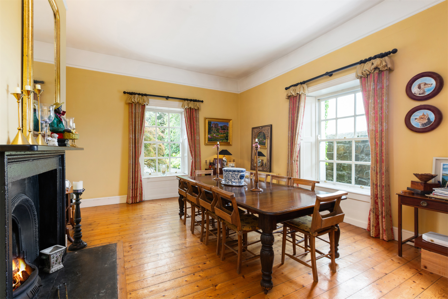
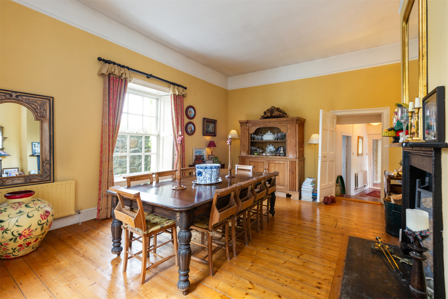
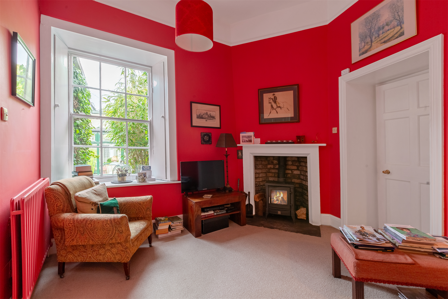
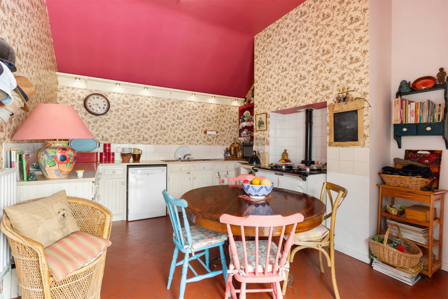
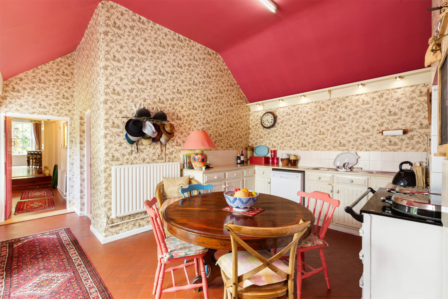
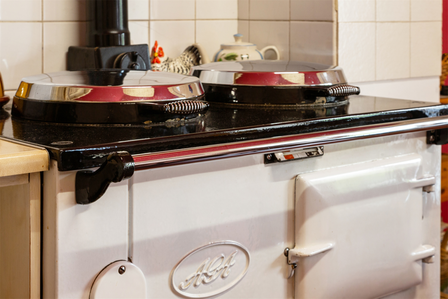
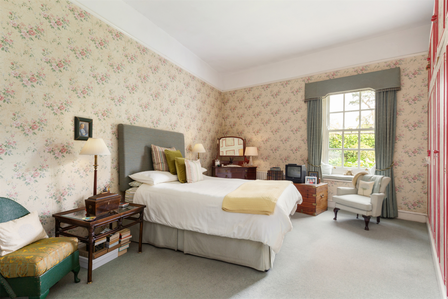
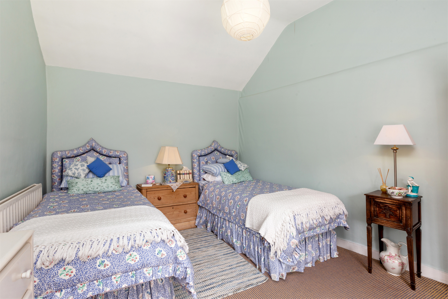
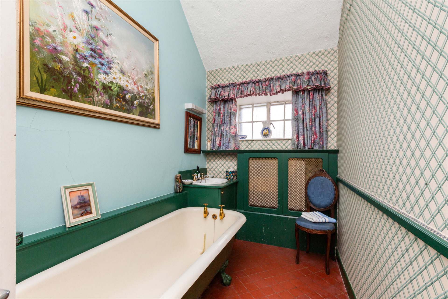
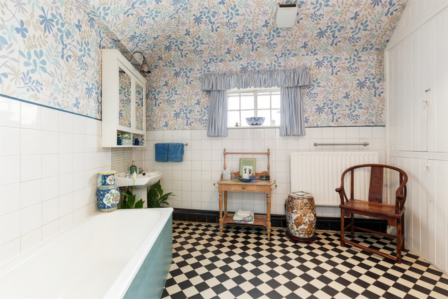
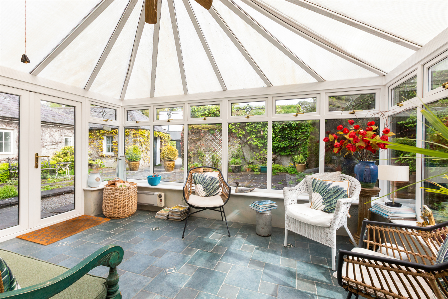
- For Sale
- EUR 1,050,000
- Build Size: 3,497 ft2
- Property Type: Single Family Home
- Bedroom: 5
- Bathroom: 4
THIS SECRET HOUSE IS COMPLETELY HIDDEN FROM VIEW. BEHIND THE LARGE DARK GREEN GATES LIES A HIDDEN PERIOD GEM. THE PROPERTY INCLUDES A CONVERTED TWO-BEDROOM COACH HOUSE WITH ALL MODERN AMENITIES WHICH FORMS PART OF THE RESIDENCE. WITHIN A SHORT WALK OF DUNBOYNE VILLAGE & ONLY 10 MILES WEST OF DUBLIN. THE PROPERTY IS COMPLETELY WALLED, GIVING ONE A GREAT FEELING OF PRIVACY & SECURITY. IT COULD BE SAID TO HAVE A FRENCH/ ITALIAN FLAIR, AS MANY CONTINENTALS LIKE TO KEEP THEIR DWELLING BEHIND A DISCREET FACADE.
SPECIAL FEATURES
• Period residence in excellent condition and steeped in history
• 5-minute walk to Dunboyne village
• Approx 10 miles west of Dublin
• Electric gates with intercom
• Beautifully manicured garden
• 5 minutes to the M3
• Private off-street parking
• Bespoke timber sash windows
HISTORY
This period house was originally part of The Dunboyne Estate. It went into private ownership when Lord Dunboyne sold Dunboyne Castle & Estate & went to live in Sussex. Lord Dunboyne is a member of the Butler family. The Dunboyne Butlers are a branch of the Duke of Ormond's family, who at the height of his power had influence & prestige over vast tracts of land from Kilkenny to Meath. Dunboyne Lodge has been home to the current owners for the last 44 years. Their family, now living abroad, describes their childhood there as idyllic. It is a most welcoming house, with great scope for entertaining which they have enjoyed over the years.
DUNBOYNE LODGE
Passing through the imposing electric security gates reveals a secluded sanctuary, bordered by lush herbaceous borders and offering ample parking within the private gravelled courtyard. An alternative pedestrian entrance off the Maynooth road leads to a sheltered gravelled area, revealing the lodge's original main front door. The exterior facade of the property presents itself as a charming period lodge, complemented by a beautiful front door with fanlight. Though modest in appearance, the true beauty of this home becomes apparent upon crossing the threshold.
Upon stepping through the front door, one is welcomed into a spacious entrance hall characterised by high ceilings and intricate picture rails. To the right, lies a study, which could alternatively make a spacious bedroom, displaying an air of refinement with bespoke timber sash windows that allow natural light into the room. An original fireplace adds a touch of historical authenticity, creating a cosy atmosphere. Continuing along the hall, attention is drawn to a charming feature, a porthole that bathes the space in even more natural light. From here, one is led to the formal dining room, also with bespoke timber sash windows with working shutters. Here, a beautiful feature fireplace serves as the focal point, surrounded by exquisite picture rails and pitch pine timber flooring that adds warmth and character.
As one progresses through the residence, the focal point emerges, the drawing room. This opulent space is a testament to luxury living, with French doors that open gracefully to the garden, seamlessly blending indoor and outdoor living. A fireplace with an ornate surround radiates warmth and elegance throughout the room. The master bedroom suite is the perfect space to escape to in the evening, preceded by a cosy snug fitted with a wood-burning stove, an ideal retreat for quiet evenings of relaxation. The master bedroom itself is a sanctuary of refined beauty, with tasteful wallpaper and built-in wardrobes. A corner fireplace adds to the charm. Continuing down the hall, a lovely family bathroom awaits, boasting period-tiled flooring and panelled built-in units for storage. The bath, with its panelled surround, offers a luxurious escape. Next is a function utility/ laundry room with ample storage.
The heart of this special home is the kitchen which offers warmth and functionality with its fitted cabinet units, spotlights, and sink complete with a dishwasher. At the centre of it all stands the pièce de résistance, a traditional oil-fired Aga, infusing the space with a sense old world charm. Adjacent to the kitchen, a light-filled conservatory serves as the primary entrance to the house, providing a seamless transition between indoor and outdoor living. Towards the rear of the lodge, a third bedroom and another bathroom with a freestanding bath await, offering both comfort and convenience.
Part of the main residence, the Coach House offers a retreat of its own, boasting a large bright entrance hall that sets the tone for the spacious open-plan living room and well-equipped kitchen. With two bedrooms, one ensuite and another bathroom adjacent to the second bedroom, the Coach House provides luxurious accommodation with total privacy, making it an ideal guest retreat or independent living space.
GARDENS & GROUNDS
Dunboyne Lodge's meticulously landscaped gardens offer complete serenity and privacy. Enclosed within the property's walls, the gardens offer an oasis of tranquillity, shielded from the outside world by lush greenery and mature trees and far removed from the hustle and bustle of everyday life.
The internal courtyard, decorated with potted plants and bathed in sunlight, provides a lovely space for relaxation. For those who enjoy outdoor dining, Dunboyne Lodge offers an idyllic setting for Al Fresco gatherings and entertaining. The spacious lawned area, bordered by vibrant Wisteria and roses, invites guests to dine under the open sky. A gardener's toilet in the internal courtyard serves as a reminder of the property's rich history and attention to detail. Nearby, eight stables and a pump house stand as a testament to Dunboyne Lodge's equestrian heritage, adding a touch of rustic charm to the idyllic surroundings.
LOCATION
Dunboyne Lodge is ideally situated along the Maynooth road next to Dunboyne Castle and is within walking distance of the village where there is a wide selection of excellent shops, pubs, cafes, and restaurants. The Avoca Café and Store is located just outside Dunboyne and Caffrey's award-winning pub and restaurant is just over an 11-minute drive away. The town of Maynooth is also 9 km from Dunboyne Lodge and has its own third-level university. Blanchardstown Shopping Centre is 8 km away via the M3 motorway which is home to a mixture of 180 high-end and high street stores, 3 retail parks and 25 restaurants. There are a number of primary and secondary schools in Dunboyne village as well as nearby secondary schools including The King's Hospital, Castleknock College, Belvedere College SJ, Mount Sackville and Clongowes Wood College SJ.
There is excellent horse racing nearby in Fairyhouse, with Leopardstown, Naas, Navan, Punchestown, and The Curragh within easy driving distance. There is a wide selection of equestrian facilities including the National Sports Arena.
Golf enthusiasts are well catered for in the area with Killeen Castle today forming the focal point of a Golf and Country Club, where the Jack Nicklaus designed championship 18-hole course hosted The Solheim Cup in 2011. Carton House, Luttrellstown Castle and Royal Tara are also a short distance away and there are another 7 golf courses close by. Those looking to commute will have the ease of Dunboyne Train Station just a short stroll from the home. M3 Parkway, Park and Ride railway station and the nearby M3, N3 and M50 also ensure convenient commuting.
TECHNICAL INFORMATION SERVICES | Mains electricity, Well water, Oil-fired central heating, mains sewage, outdoor lighting, high-speed broadband supplied by Eir.
SALE METHOD | Private Treaty.
FIXTURES & FITTINGS | All carpets, curtains and white goods & Aga are included in the sale.
TENURE & POSSESSION | The property is offered for sale freehold with vacant possession being given at the closing of sale.
VIEWING | Strictly By Private Appointment.
SPECIAL FEATURES
• Period residence in excellent condition and steeped in history
• 5-minute walk to Dunboyne village
• Approx 10 miles west of Dublin
• Electric gates with intercom
• Beautifully manicured garden
• 5 minutes to the M3
• Private off-street parking
• Bespoke timber sash windows
HISTORY
This period house was originally part of The Dunboyne Estate. It went into private ownership when Lord Dunboyne sold Dunboyne Castle & Estate & went to live in Sussex. Lord Dunboyne is a member of the Butler family. The Dunboyne Butlers are a branch of the Duke of Ormond's family, who at the height of his power had influence & prestige over vast tracts of land from Kilkenny to Meath. Dunboyne Lodge has been home to the current owners for the last 44 years. Their family, now living abroad, describes their childhood there as idyllic. It is a most welcoming house, with great scope for entertaining which they have enjoyed over the years.
DUNBOYNE LODGE
Passing through the imposing electric security gates reveals a secluded sanctuary, bordered by lush herbaceous borders and offering ample parking within the private gravelled courtyard. An alternative pedestrian entrance off the Maynooth road leads to a sheltered gravelled area, revealing the lodge's original main front door. The exterior facade of the property presents itself as a charming period lodge, complemented by a beautiful front door with fanlight. Though modest in appearance, the true beauty of this home becomes apparent upon crossing the threshold.
Upon stepping through the front door, one is welcomed into a spacious entrance hall characterised by high ceilings and intricate picture rails. To the right, lies a study, which could alternatively make a spacious bedroom, displaying an air of refinement with bespoke timber sash windows that allow natural light into the room. An original fireplace adds a touch of historical authenticity, creating a cosy atmosphere. Continuing along the hall, attention is drawn to a charming feature, a porthole that bathes the space in even more natural light. From here, one is led to the formal dining room, also with bespoke timber sash windows with working shutters. Here, a beautiful feature fireplace serves as the focal point, surrounded by exquisite picture rails and pitch pine timber flooring that adds warmth and character.
As one progresses through the residence, the focal point emerges, the drawing room. This opulent space is a testament to luxury living, with French doors that open gracefully to the garden, seamlessly blending indoor and outdoor living. A fireplace with an ornate surround radiates warmth and elegance throughout the room. The master bedroom suite is the perfect space to escape to in the evening, preceded by a cosy snug fitted with a wood-burning stove, an ideal retreat for quiet evenings of relaxation. The master bedroom itself is a sanctuary of refined beauty, with tasteful wallpaper and built-in wardrobes. A corner fireplace adds to the charm. Continuing down the hall, a lovely family bathroom awaits, boasting period-tiled flooring and panelled built-in units for storage. The bath, with its panelled surround, offers a luxurious escape. Next is a function utility/ laundry room with ample storage.
The heart of this special home is the kitchen which offers warmth and functionality with its fitted cabinet units, spotlights, and sink complete with a dishwasher. At the centre of it all stands the pièce de résistance, a traditional oil-fired Aga, infusing the space with a sense old world charm. Adjacent to the kitchen, a light-filled conservatory serves as the primary entrance to the house, providing a seamless transition between indoor and outdoor living. Towards the rear of the lodge, a third bedroom and another bathroom with a freestanding bath await, offering both comfort and convenience.
Part of the main residence, the Coach House offers a retreat of its own, boasting a large bright entrance hall that sets the tone for the spacious open-plan living room and well-equipped kitchen. With two bedrooms, one ensuite and another bathroom adjacent to the second bedroom, the Coach House provides luxurious accommodation with total privacy, making it an ideal guest retreat or independent living space.
GARDENS & GROUNDS
Dunboyne Lodge's meticulously landscaped gardens offer complete serenity and privacy. Enclosed within the property's walls, the gardens offer an oasis of tranquillity, shielded from the outside world by lush greenery and mature trees and far removed from the hustle and bustle of everyday life.
The internal courtyard, decorated with potted plants and bathed in sunlight, provides a lovely space for relaxation. For those who enjoy outdoor dining, Dunboyne Lodge offers an idyllic setting for Al Fresco gatherings and entertaining. The spacious lawned area, bordered by vibrant Wisteria and roses, invites guests to dine under the open sky. A gardener's toilet in the internal courtyard serves as a reminder of the property's rich history and attention to detail. Nearby, eight stables and a pump house stand as a testament to Dunboyne Lodge's equestrian heritage, adding a touch of rustic charm to the idyllic surroundings.
LOCATION
Dunboyne Lodge is ideally situated along the Maynooth road next to Dunboyne Castle and is within walking distance of the village where there is a wide selection of excellent shops, pubs, cafes, and restaurants. The Avoca Café and Store is located just outside Dunboyne and Caffrey's award-winning pub and restaurant is just over an 11-minute drive away. The town of Maynooth is also 9 km from Dunboyne Lodge and has its own third-level university. Blanchardstown Shopping Centre is 8 km away via the M3 motorway which is home to a mixture of 180 high-end and high street stores, 3 retail parks and 25 restaurants. There are a number of primary and secondary schools in Dunboyne village as well as nearby secondary schools including The King's Hospital, Castleknock College, Belvedere College SJ, Mount Sackville and Clongowes Wood College SJ.
There is excellent horse racing nearby in Fairyhouse, with Leopardstown, Naas, Navan, Punchestown, and The Curragh within easy driving distance. There is a wide selection of equestrian facilities including the National Sports Arena.
Golf enthusiasts are well catered for in the area with Killeen Castle today forming the focal point of a Golf and Country Club, where the Jack Nicklaus designed championship 18-hole course hosted The Solheim Cup in 2011. Carton House, Luttrellstown Castle and Royal Tara are also a short distance away and there are another 7 golf courses close by. Those looking to commute will have the ease of Dunboyne Train Station just a short stroll from the home. M3 Parkway, Park and Ride railway station and the nearby M3, N3 and M50 also ensure convenient commuting.
TECHNICAL INFORMATION SERVICES | Mains electricity, Well water, Oil-fired central heating, mains sewage, outdoor lighting, high-speed broadband supplied by Eir.
SALE METHOD | Private Treaty.
FIXTURES & FITTINGS | All carpets, curtains and white goods & Aga are included in the sale.
TENURE & POSSESSION | The property is offered for sale freehold with vacant possession being given at the closing of sale.
VIEWING | Strictly By Private Appointment.


