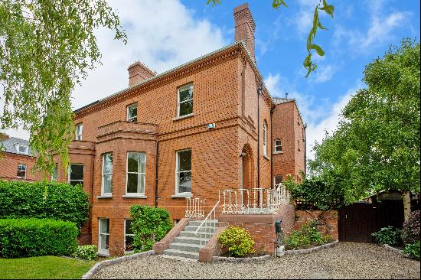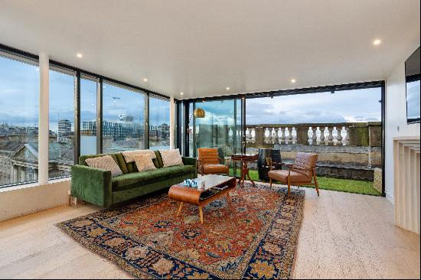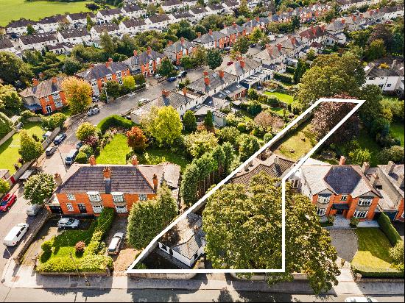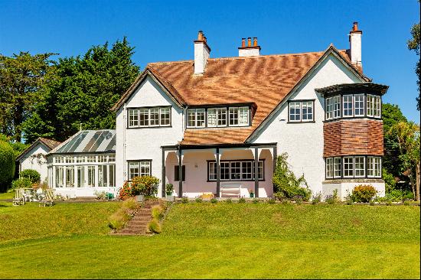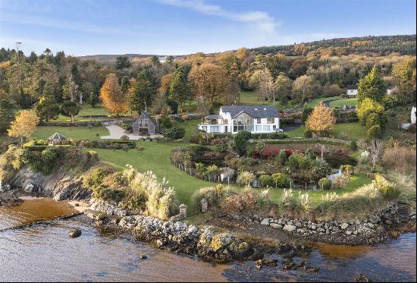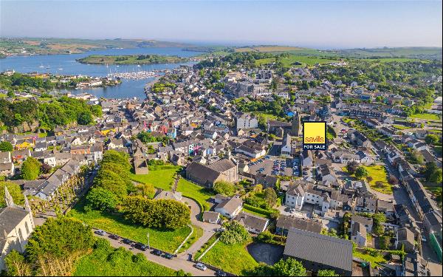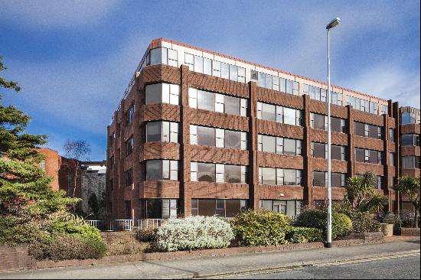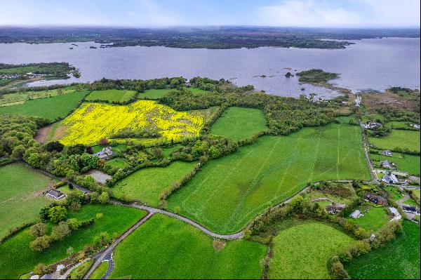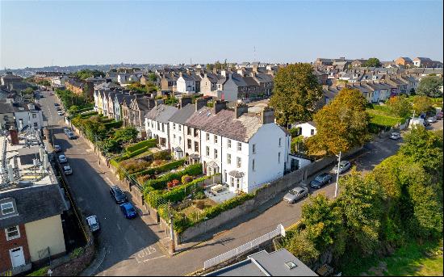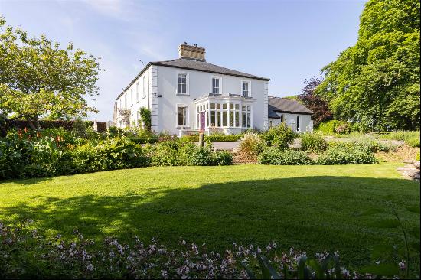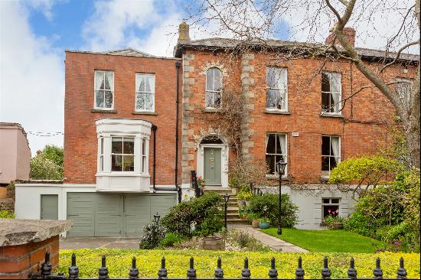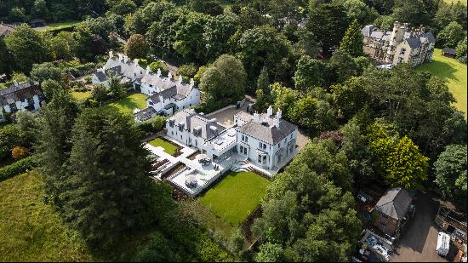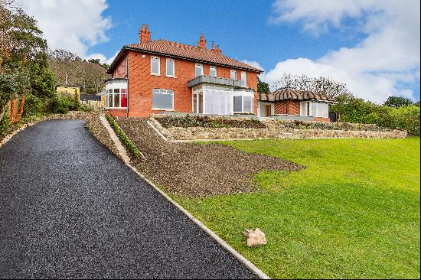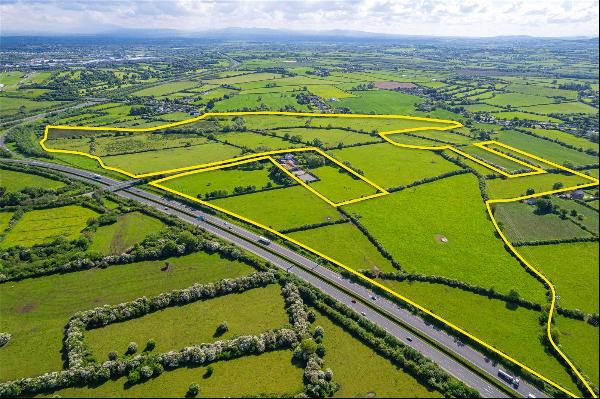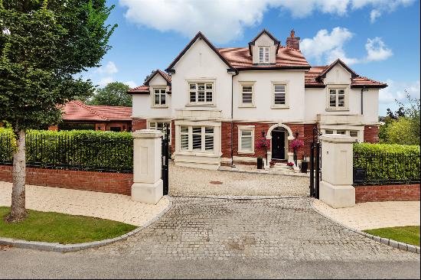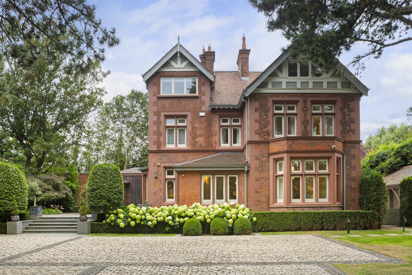
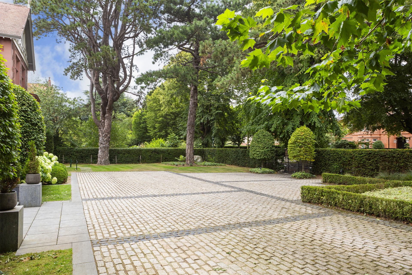
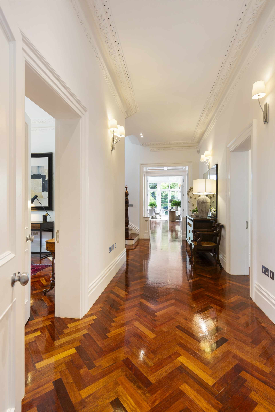
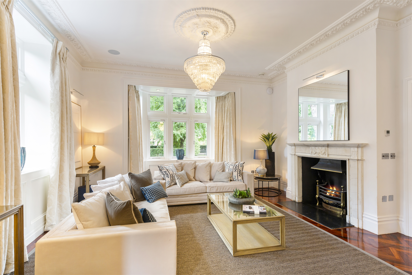
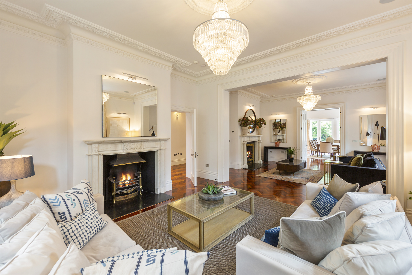
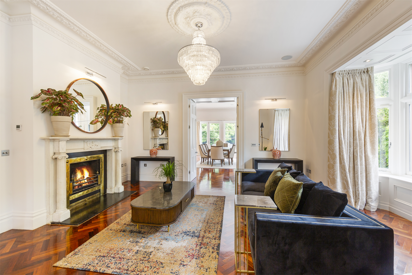
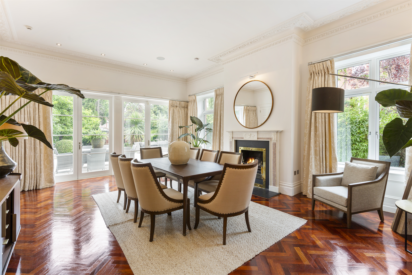
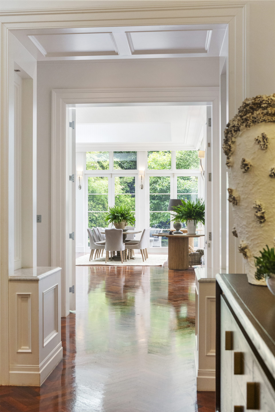
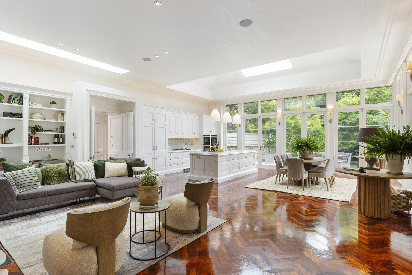
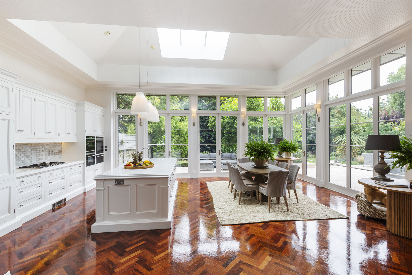
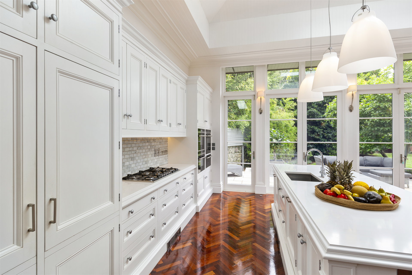
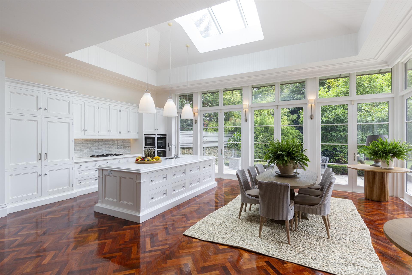
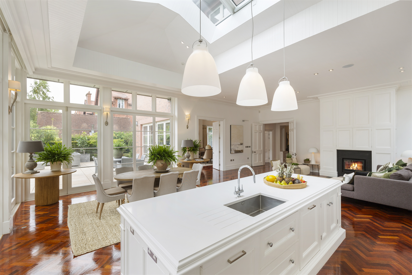
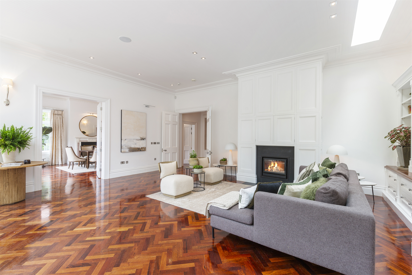
- For Sale
- USD 13,888,889
- Build Size: 5,952 ft2
- Property Type: Single Family Home
- Bedroom: 5
- Bathroom: 4
Coolbeg is quite simply one of the finest residences to come to the Dublin market in recent years.
This stunning detached property, which stands on 0.4 acres (approx.) was extensively extended and refurbished and extended to exacting standards in c. 2015 and now provides 553 sq. ft./5,950 sq. ft. (approx.) of stunningly elegant and superbly appointed accommodation in turnkey condition in addition to a charming 65 sq. m./700 sq. ft. (approx.), 1 bedroomed guest lodge at the rear of the back garden.
The beautifully presented and wonderfully elegant light filled accommodation comprises; Entrance Porch, spacious Hallway, from which you access three of the very impressive and exceptionally elegant interconnecting reception rooms making the property the ideal choice for those who love to entertain in style. Another outstanding feature of the property is the magnificent light-filled open plan kitchen/living/dining area with its superb fully fitted kitchen, and large island and sitting area with solid fuel stove and informal dining area. Numerous sets of glazed French doors provide direct access to the large outdoor patio areas.
Also, at Hall Floor Level is a lovely quiet study/library as well as 3 guest cloakrooms, again ideal when entertaining, with excellent storage in the back hall as well as 2 store rooms, utility room and plant room.
On the First Floor, there are 3 fine double bedrooms including the very impressive main bedroom suite, with its spacious bedroom, magnificent bathroom ensuite and impressive dressing room. The second bedroom has a bathroom ensuite. The third bedroom has a very well appointed bathroom beside it.
On the Second Floor are two further bedrooms, one of which is full of character with its pitched ceiling, shower room ensuite and walk-in wardrobe. Bedroom 5/Home office and a linen press are also at this level.
Outside to the front there is a particularly large and tastefully landscaped garden, which has retained the magnificent specimen Cedar trees and enjoys an extensive 140 ft. (approx.) frontage onto Shrewsbury Road. There is ample off-street parking for 6/8 cars on the feature cobbled parking apron. A timber gate provides access to the wide side passage, where you will find a very good sized garden shed, which is ideal for secure bicycle and garden equipment storage.
To the rear of the property there is a lovely secluded triangular shaped back garden bordered by a row of mature trees. Accessed directly from the house is a large raised L-shaped paved patio taking full advantage of the afternoon and evening sunshine, making it ideal for al fresco dining. Steps from the patio lead to a lovely lawn overlooked by a sun house/garden store. Paving stones lead from the side passage and patio to the charming Guest Lodge at the rear.
In 2015, Coolbeg underwent a comprehensive refurbishment programme, which entailed virtually rebuilding much of the existing house and adding a sizeable extension to the rear and side.
Notable Features include:
• Magnificent Merbau high -gloss herringbone time floors throughout the property
• Three elegant inter-communicating reception rooms with their original marble mantelpieces and ceiling cornice work.
• Study/Library with bay window and original marble mantlepiece
• Spacious open plan Living/Dining/Kitchen with solid fuel stove, built-in display shelving and magnificent fully fitted kitchen and extensive matching island. The wall to wall glazing to the rear and side incorporates 4 sets of glazed patio doors leading directly to the patio area.
• 3 guest cloakrooms
• Back hallway with excellent storage and 2 storerooms, utility room, plant room and access to front and rear gardens
• 5 bedrooms, 3 ensuite including impressive man bedroom suite and family bathroom
• Superbly appointed 65 sq. m./700 sq. ft. (approx.) detached 1 bed guest lodge
• Extensive frontage onto Shrewsbury Road
• Generous off-street parking for 6/8 cars
• Underfloor heating throughout the ground floor
• Heat recovery system throughout
• Air conditioning installed in 5 bedrooms
• Impressive B2 BER Rating
This stunning detached property, which stands on 0.4 acres (approx.) was extensively extended and refurbished and extended to exacting standards in c. 2015 and now provides 553 sq. ft./5,950 sq. ft. (approx.) of stunningly elegant and superbly appointed accommodation in turnkey condition in addition to a charming 65 sq. m./700 sq. ft. (approx.), 1 bedroomed guest lodge at the rear of the back garden.
The beautifully presented and wonderfully elegant light filled accommodation comprises; Entrance Porch, spacious Hallway, from which you access three of the very impressive and exceptionally elegant interconnecting reception rooms making the property the ideal choice for those who love to entertain in style. Another outstanding feature of the property is the magnificent light-filled open plan kitchen/living/dining area with its superb fully fitted kitchen, and large island and sitting area with solid fuel stove and informal dining area. Numerous sets of glazed French doors provide direct access to the large outdoor patio areas.
Also, at Hall Floor Level is a lovely quiet study/library as well as 3 guest cloakrooms, again ideal when entertaining, with excellent storage in the back hall as well as 2 store rooms, utility room and plant room.
On the First Floor, there are 3 fine double bedrooms including the very impressive main bedroom suite, with its spacious bedroom, magnificent bathroom ensuite and impressive dressing room. The second bedroom has a bathroom ensuite. The third bedroom has a very well appointed bathroom beside it.
On the Second Floor are two further bedrooms, one of which is full of character with its pitched ceiling, shower room ensuite and walk-in wardrobe. Bedroom 5/Home office and a linen press are also at this level.
Outside to the front there is a particularly large and tastefully landscaped garden, which has retained the magnificent specimen Cedar trees and enjoys an extensive 140 ft. (approx.) frontage onto Shrewsbury Road. There is ample off-street parking for 6/8 cars on the feature cobbled parking apron. A timber gate provides access to the wide side passage, where you will find a very good sized garden shed, which is ideal for secure bicycle and garden equipment storage.
To the rear of the property there is a lovely secluded triangular shaped back garden bordered by a row of mature trees. Accessed directly from the house is a large raised L-shaped paved patio taking full advantage of the afternoon and evening sunshine, making it ideal for al fresco dining. Steps from the patio lead to a lovely lawn overlooked by a sun house/garden store. Paving stones lead from the side passage and patio to the charming Guest Lodge at the rear.
In 2015, Coolbeg underwent a comprehensive refurbishment programme, which entailed virtually rebuilding much of the existing house and adding a sizeable extension to the rear and side.
Notable Features include:
• Magnificent Merbau high -gloss herringbone time floors throughout the property
• Three elegant inter-communicating reception rooms with their original marble mantelpieces and ceiling cornice work.
• Study/Library with bay window and original marble mantlepiece
• Spacious open plan Living/Dining/Kitchen with solid fuel stove, built-in display shelving and magnificent fully fitted kitchen and extensive matching island. The wall to wall glazing to the rear and side incorporates 4 sets of glazed patio doors leading directly to the patio area.
• 3 guest cloakrooms
• Back hallway with excellent storage and 2 storerooms, utility room, plant room and access to front and rear gardens
• 5 bedrooms, 3 ensuite including impressive man bedroom suite and family bathroom
• Superbly appointed 65 sq. m./700 sq. ft. (approx.) detached 1 bed guest lodge
• Extensive frontage onto Shrewsbury Road
• Generous off-street parking for 6/8 cars
• Underfloor heating throughout the ground floor
• Heat recovery system throughout
• Air conditioning installed in 5 bedrooms
• Impressive B2 BER Rating


