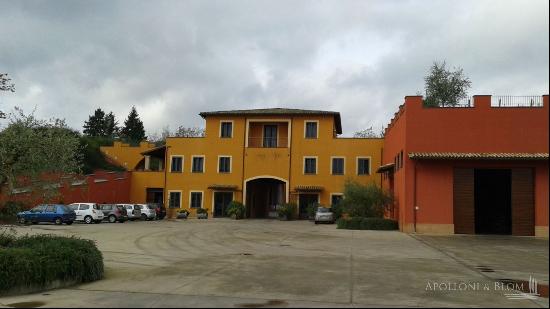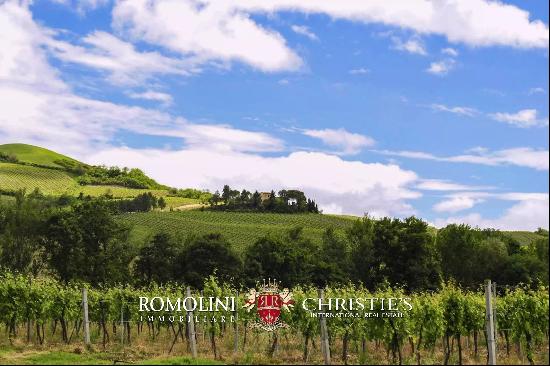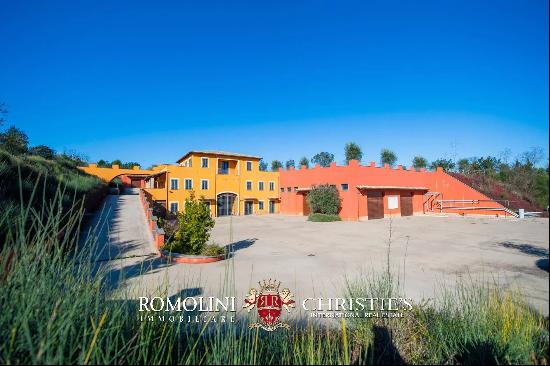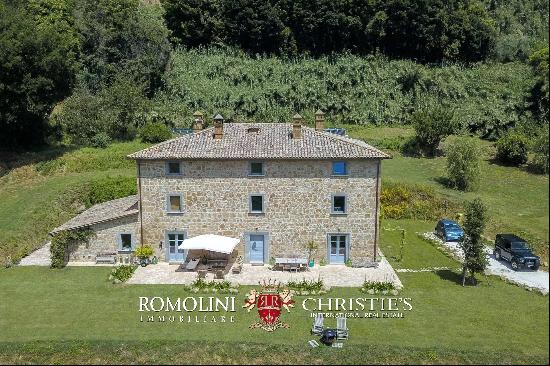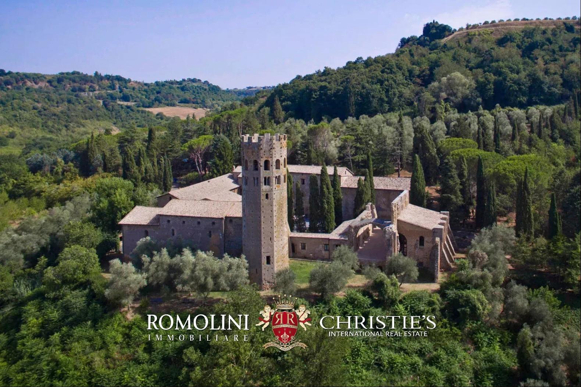
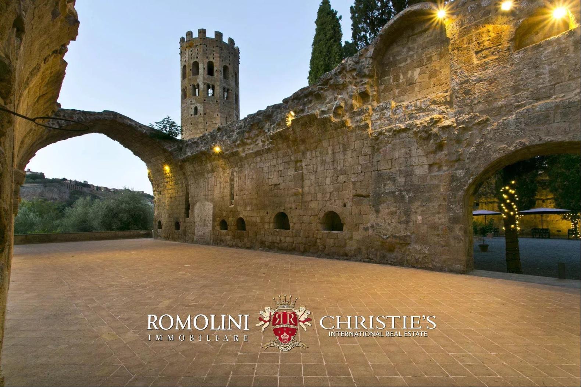
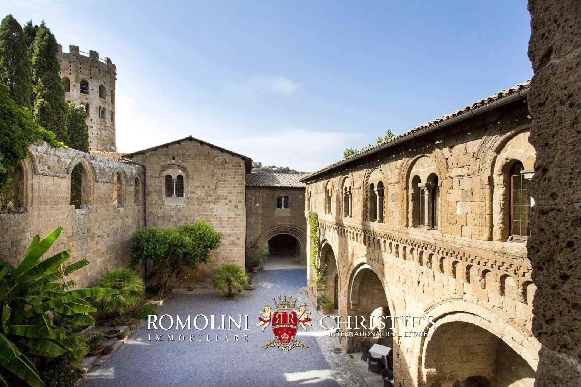
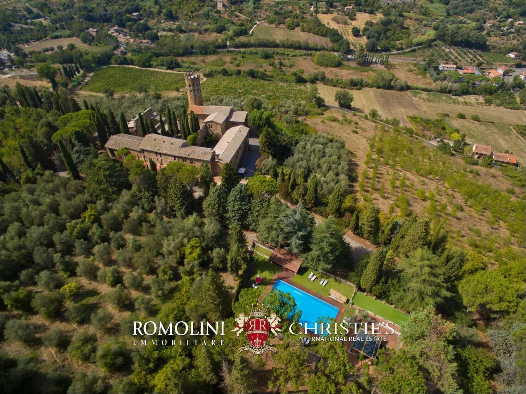
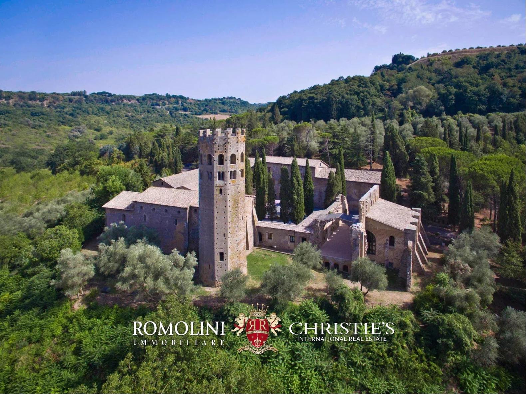
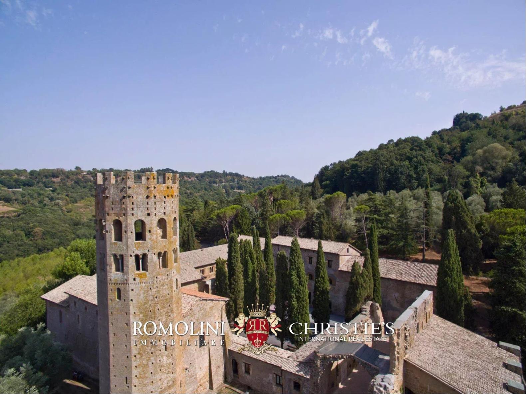

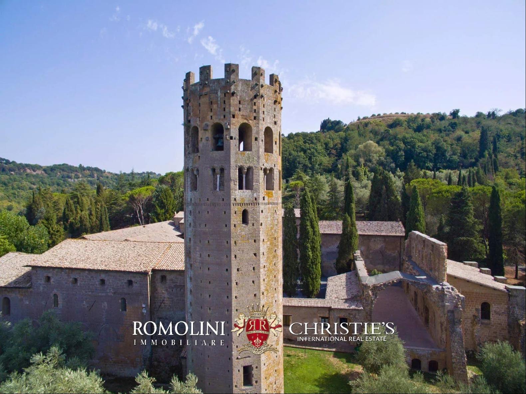
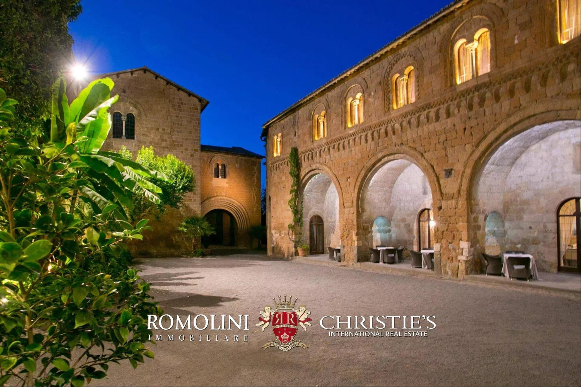
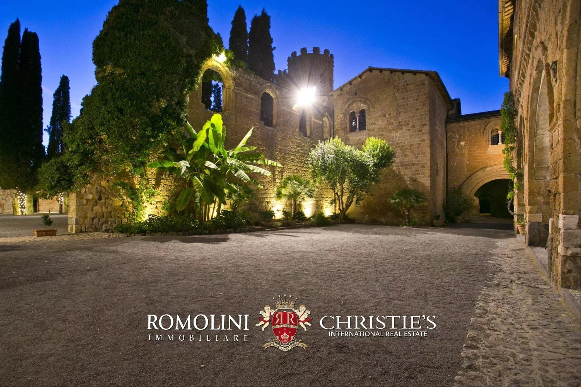
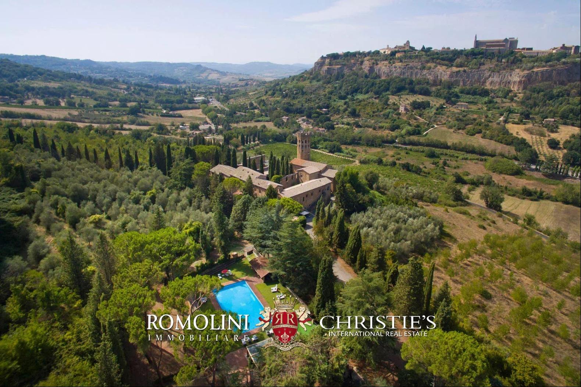
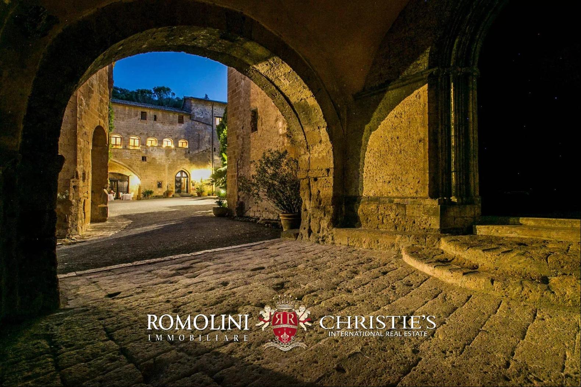
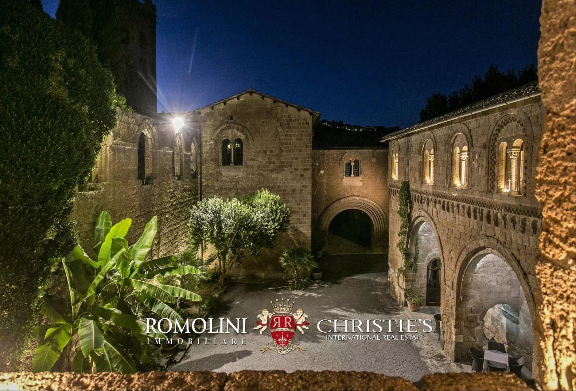
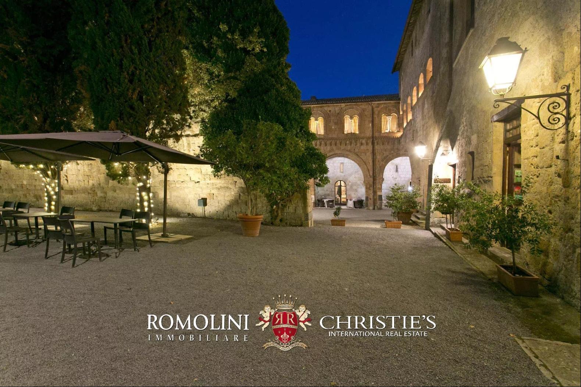
- For Sale
- PRICE UPON REQUEST
- Build Size: 36,166 ft2
- Property Type: Town Villa
- Bedroom: 29
- Bathroom: 36
This beautifully restored 12th-century abbey, nowadays converted into a luxury hotel, is set on the hills of Umbria, just outside the beautiful medieval center of Orvieto. The structure, divided into two parts, offers 3,360 sqm of surface area and a total of 29 bedrooms. The property includes 11.6 hectares of land (of which 8,900 sqm of garden), a 17 × 9 m swimming pool and a church that can be used for religious ceremonies (not owned).
The property is located in an extremely quiet location that allows you to enjoy the pleasant climate of Umbria and to move, if desired, throughout central Italy visiting its most beautiful centers (Orvieto, Bolsena, Todi, Viterbo, Città della Pieve, Narni, Montepulciano, Terni, Perugia, Assisi, Roma...).
DESCRIPION OF THE BUILDINGS
The heart of the property is the old abbey (2,438 sqm – 26,235 sqft, 22 bedrooms and 28 bathrooms) dating back to the early Middle Ages and then modified over the centuries with additions still visible and distinguishable today.
- Ground floor: entrance, reception area, bar, two large professional kitchens with pantry, two large breakfast rooms, a meeting room (which can also be used for breakfast), a large restaurant for guests and six bathrooms. The ground floor rooms have recently been renovated, with a complete restyling in 2006 and renovation of floors, lighting and electrical system.
- First floor: nine double rooms with en-suite bathroom, reception for the hotel, living room and three suites with bathroom (which continue on the second floor). The floor was completely renovated between 2003 and 2006. The double rooms are all air-conditioned, some overlooking Orvieto and others overlooking the countryside. The renovation of the rooms dates back to the period 2003 – 2007 with a subsequent restyling in 2014. The main suite overlooking the cliff of Orvieto and the Romanesque church of the abbey was completely renovated in 2003 – 2004. The corridors leading to the rooms have walls in original tufaceous stone with mullioned windows typical of the area decorated with original capitals. Only small bits of the masonry have been renovated and replaced in the 20th century.
- Second floor: living room, two bedrooms with shared bathroom, six double bedrooms with en-suite bathroom, keeper's bedroom with en-suite bathroom and suite with bathroom (which continues on the third floor). The lighting is provided by modern led lights embedded in the ceiling. The entire floor was restored in 2007, while in 2014 a restyling of furniture and services was carried out.
- Third floor: various attic rooms, water plants for the abbey and bathroom.
The old fortress with annexed the former cloister of the abbey (922 sqm – 9,918 sqft, 7 bedrooms and 8 bathrooms) is structured on three floors composed as follows.
- Basement: laundry, cellar, storage rooms and thermal power plant (the premises also serve the abbey).
- Ground floor: two suites with bathroom (Jacuzzi), three bedrooms with bathroom and a large office area with toilet. All the rooms on the floor have been renovated in the past years and in 2014 a restyling was carried out, with the addition of modern furnishings and the installation of a led lighting system.
- First floor: two suites (one overlooking Orvieto) with bathroom (Jacuzzi) and two living rooms. As for the ground floor, the suites underwent a makeover in 2014.
Not far from the main complex is the pool area, consisting of an underground building to be restored that would include the changing rooms, an outdoor bar, the water filtration rooms, the closet and the showers. For these rooms there is also an extension project for the realization of a wellness center.
The property is also authorized to use the splendid medieval church present in the complex, which however is not owned.
HISTORY OF THE PROPERTY
The exact origin of the abbey is not yet certain, but various testimonies speak of a monastic complex as early as the sixth century. The first certain fact concerning the complex is contained in the Dialogues of Gregory the Great in which the church built by the Benedictine order is mentioned several times. The fundamental date is 1103, the year in which Matilda of Tuscany ordered the construction of the imposing dodecagonal tower which soon became a model for the architecture of Orvieto.
In 1221 Pope Honorius III dismissed the Benedictines, guilty of rebelling against the ecclesiastical authority, from Orvieto and in 1226 the complex was assigned to the monks of the Premonstratensian order (also called the Reformed Benedictine Order). It was precisely the Premonstratensian Order to expand the complex with the addition of the refectory, the cloister and the chapter hall. Also in the 13th century, the tower of Matilde was enlarged vertically, with the addition of a crenellated level placed above the series of windows.
Such was the influence of the tower that in 1221 Pope Honorius III erected a nearly identical bell tower at the collegiate of the Saints Bartholomew and Andrew.
At the beginning of the 15th century the Premonstratensians also had to abandon the structure on the injunction of the pope who then handed over the abbey to the Olivetan order.
EXTERIOR
The property is surrounded by about 11.6 hectares of land covered in woods (3.6 ha), olive groves (1.6 ha) and arable land (6.4 ha); the area dedicated exclusively to accommodation is approximately 17,500 sqm. The sections are variably covered in asphalt, paving in brick and paved, and can be used to park vehicles (about 3,200 sqm). The property is connected to the municipal road via a paved avenue decorated with cypress trees. In 2013, street light and led spotlight system was installed.
The gardens of the abbey, about 8,900 sqm, are bordered by stone walls and hand-crafted chestnut wood railings. The chipped squares (about 1,200 sqm in total) are located around the buildings and form the cloister, the outdoor area of the restaurant and the church square. Also in 2013, a lighting system was installed to enhance the tuff walls of the structure.
Not far from the complex are a synthetic grass tennis court, renovated in 2005, and a 17 × 9 m swimming pool.
USE AND POTENTIAL USES
The abbey, converted into a luxury property, is currently run as a hotel with excellent results. The church present in the complex is not owned but can easily be exploited for religious and private ceremonies, such as weddings. The renovation of the pool area would allow the construction of a wellness center to complement the hotel, further increasing its attractiveness.
CLOSEST CITIES AND TOWNS
Orvieto (5km; 10'), Bolsena (23km; 30'), Todi (36km; 40'), Viterbo (43km; 50'), Città della Pieve (44km; 40'), Narni (62km; 45'), Montepulciano (69km; 1h), Terni (73km; 50'), Perugia (81km; 1h 15'), Assisi (94km; 1h 25'), Rome (118km; 1h 30'), Siena (121km; 1h 25'), Florence (165km; 2h 20')
CLOSEST AIRPORTS
Perugia San Francesco (82km; 1h 10'), Roma Ciampino (132km; 1h 30'), Roma Fiumicino (147km; 1h 30'), Firenze Vespucci (181km; 1h 50'), Ancona Raffaello Sanzio (190km; 2h 35'), Bologna Marconi (263km; 2h 40')
The property is located in an extremely quiet location that allows you to enjoy the pleasant climate of Umbria and to move, if desired, throughout central Italy visiting its most beautiful centers (Orvieto, Bolsena, Todi, Viterbo, Città della Pieve, Narni, Montepulciano, Terni, Perugia, Assisi, Roma...).
DESCRIPION OF THE BUILDINGS
The heart of the property is the old abbey (2,438 sqm – 26,235 sqft, 22 bedrooms and 28 bathrooms) dating back to the early Middle Ages and then modified over the centuries with additions still visible and distinguishable today.
- Ground floor: entrance, reception area, bar, two large professional kitchens with pantry, two large breakfast rooms, a meeting room (which can also be used for breakfast), a large restaurant for guests and six bathrooms. The ground floor rooms have recently been renovated, with a complete restyling in 2006 and renovation of floors, lighting and electrical system.
- First floor: nine double rooms with en-suite bathroom, reception for the hotel, living room and three suites with bathroom (which continue on the second floor). The floor was completely renovated between 2003 and 2006. The double rooms are all air-conditioned, some overlooking Orvieto and others overlooking the countryside. The renovation of the rooms dates back to the period 2003 – 2007 with a subsequent restyling in 2014. The main suite overlooking the cliff of Orvieto and the Romanesque church of the abbey was completely renovated in 2003 – 2004. The corridors leading to the rooms have walls in original tufaceous stone with mullioned windows typical of the area decorated with original capitals. Only small bits of the masonry have been renovated and replaced in the 20th century.
- Second floor: living room, two bedrooms with shared bathroom, six double bedrooms with en-suite bathroom, keeper's bedroom with en-suite bathroom and suite with bathroom (which continues on the third floor). The lighting is provided by modern led lights embedded in the ceiling. The entire floor was restored in 2007, while in 2014 a restyling of furniture and services was carried out.
- Third floor: various attic rooms, water plants for the abbey and bathroom.
The old fortress with annexed the former cloister of the abbey (922 sqm – 9,918 sqft, 7 bedrooms and 8 bathrooms) is structured on three floors composed as follows.
- Basement: laundry, cellar, storage rooms and thermal power plant (the premises also serve the abbey).
- Ground floor: two suites with bathroom (Jacuzzi), three bedrooms with bathroom and a large office area with toilet. All the rooms on the floor have been renovated in the past years and in 2014 a restyling was carried out, with the addition of modern furnishings and the installation of a led lighting system.
- First floor: two suites (one overlooking Orvieto) with bathroom (Jacuzzi) and two living rooms. As for the ground floor, the suites underwent a makeover in 2014.
Not far from the main complex is the pool area, consisting of an underground building to be restored that would include the changing rooms, an outdoor bar, the water filtration rooms, the closet and the showers. For these rooms there is also an extension project for the realization of a wellness center.
The property is also authorized to use the splendid medieval church present in the complex, which however is not owned.
HISTORY OF THE PROPERTY
The exact origin of the abbey is not yet certain, but various testimonies speak of a monastic complex as early as the sixth century. The first certain fact concerning the complex is contained in the Dialogues of Gregory the Great in which the church built by the Benedictine order is mentioned several times. The fundamental date is 1103, the year in which Matilda of Tuscany ordered the construction of the imposing dodecagonal tower which soon became a model for the architecture of Orvieto.
In 1221 Pope Honorius III dismissed the Benedictines, guilty of rebelling against the ecclesiastical authority, from Orvieto and in 1226 the complex was assigned to the monks of the Premonstratensian order (also called the Reformed Benedictine Order). It was precisely the Premonstratensian Order to expand the complex with the addition of the refectory, the cloister and the chapter hall. Also in the 13th century, the tower of Matilde was enlarged vertically, with the addition of a crenellated level placed above the series of windows.
Such was the influence of the tower that in 1221 Pope Honorius III erected a nearly identical bell tower at the collegiate of the Saints Bartholomew and Andrew.
At the beginning of the 15th century the Premonstratensians also had to abandon the structure on the injunction of the pope who then handed over the abbey to the Olivetan order.
EXTERIOR
The property is surrounded by about 11.6 hectares of land covered in woods (3.6 ha), olive groves (1.6 ha) and arable land (6.4 ha); the area dedicated exclusively to accommodation is approximately 17,500 sqm. The sections are variably covered in asphalt, paving in brick and paved, and can be used to park vehicles (about 3,200 sqm). The property is connected to the municipal road via a paved avenue decorated with cypress trees. In 2013, street light and led spotlight system was installed.
The gardens of the abbey, about 8,900 sqm, are bordered by stone walls and hand-crafted chestnut wood railings. The chipped squares (about 1,200 sqm in total) are located around the buildings and form the cloister, the outdoor area of the restaurant and the church square. Also in 2013, a lighting system was installed to enhance the tuff walls of the structure.
Not far from the complex are a synthetic grass tennis court, renovated in 2005, and a 17 × 9 m swimming pool.
USE AND POTENTIAL USES
The abbey, converted into a luxury property, is currently run as a hotel with excellent results. The church present in the complex is not owned but can easily be exploited for religious and private ceremonies, such as weddings. The renovation of the pool area would allow the construction of a wellness center to complement the hotel, further increasing its attractiveness.
CLOSEST CITIES AND TOWNS
Orvieto (5km; 10'), Bolsena (23km; 30'), Todi (36km; 40'), Viterbo (43km; 50'), Città della Pieve (44km; 40'), Narni (62km; 45'), Montepulciano (69km; 1h), Terni (73km; 50'), Perugia (81km; 1h 15'), Assisi (94km; 1h 25'), Rome (118km; 1h 30'), Siena (121km; 1h 25'), Florence (165km; 2h 20')
CLOSEST AIRPORTS
Perugia San Francesco (82km; 1h 10'), Roma Ciampino (132km; 1h 30'), Roma Fiumicino (147km; 1h 30'), Firenze Vespucci (181km; 1h 50'), Ancona Raffaello Sanzio (190km; 2h 35'), Bologna Marconi (263km; 2h 40')


