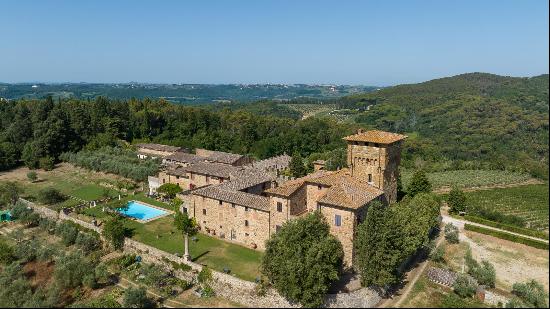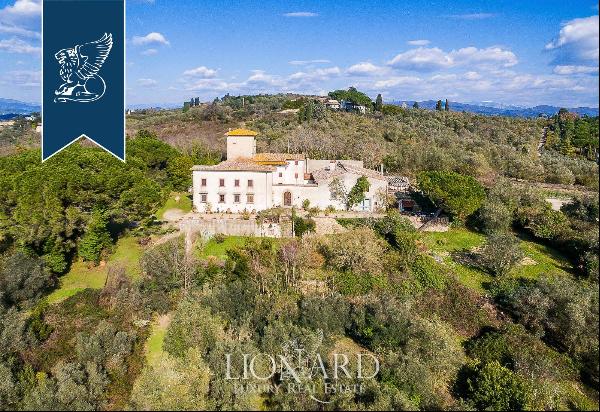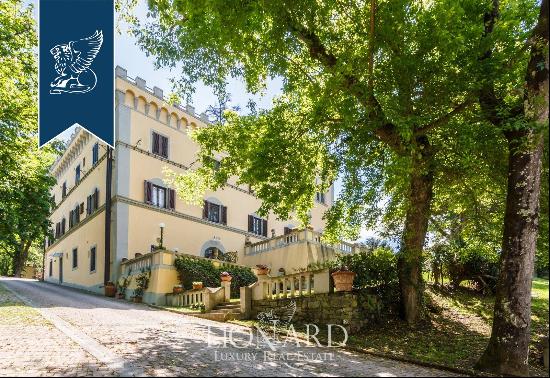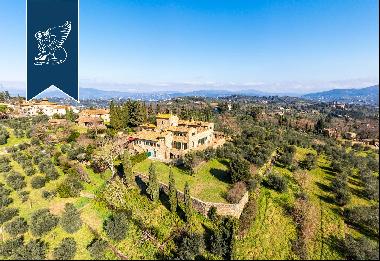
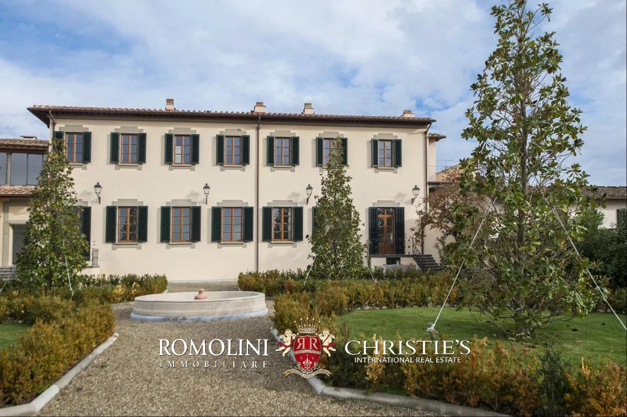
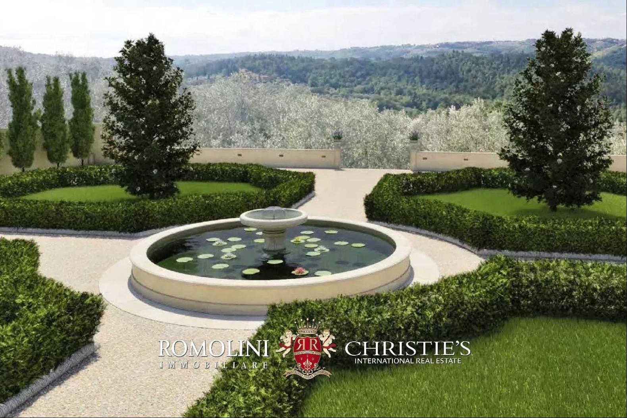
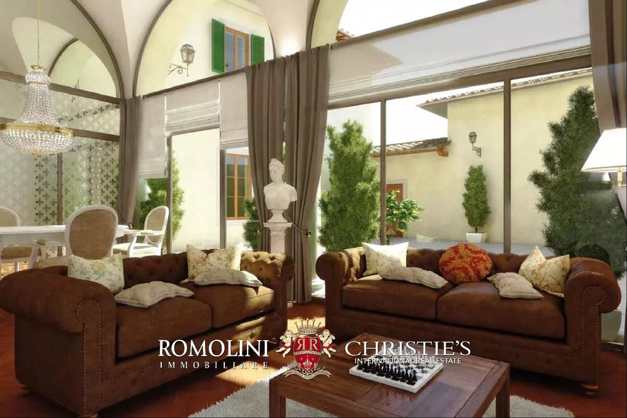
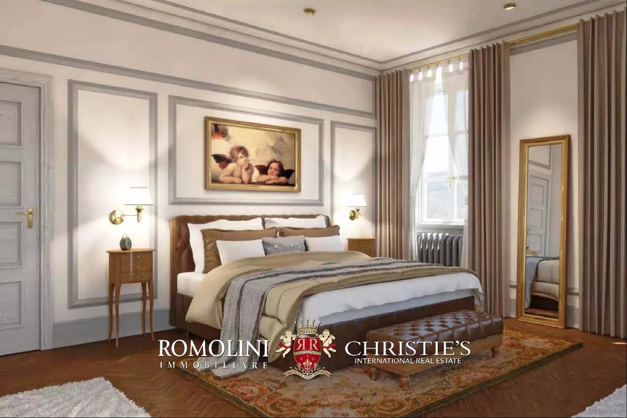
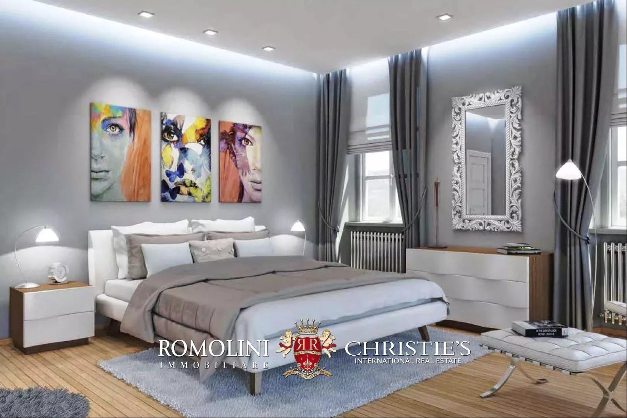
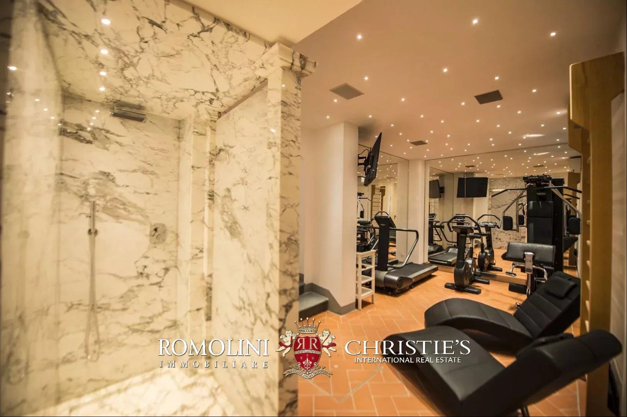
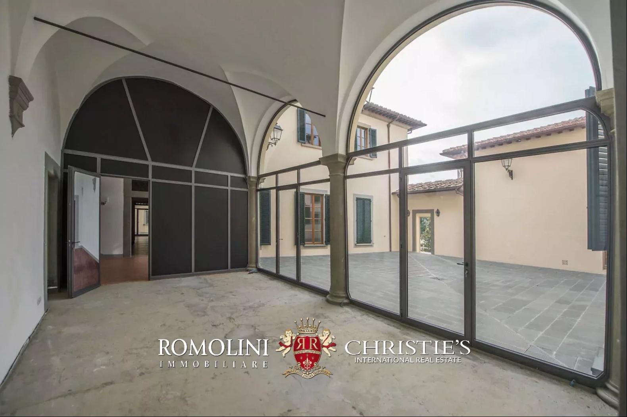
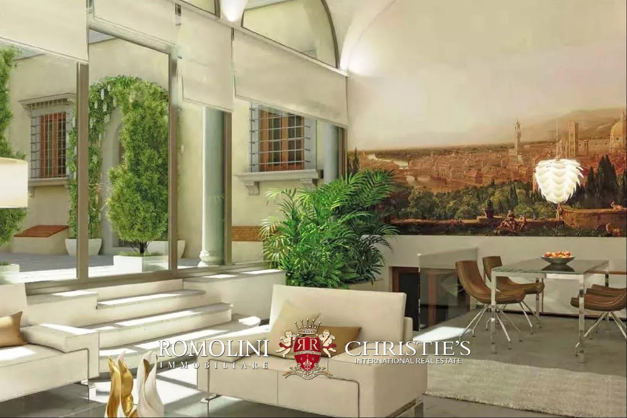


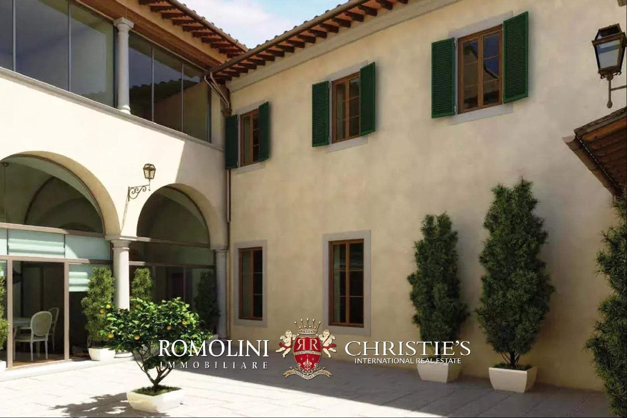
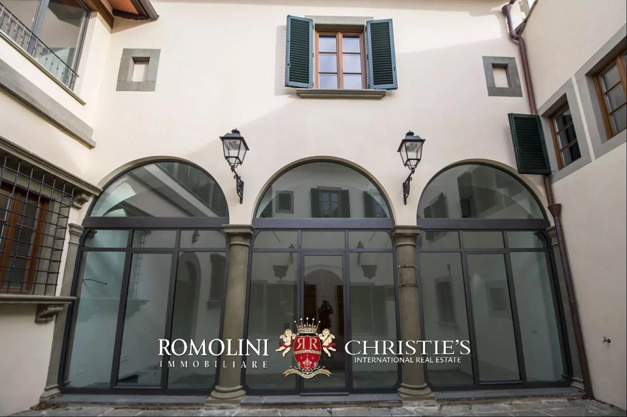
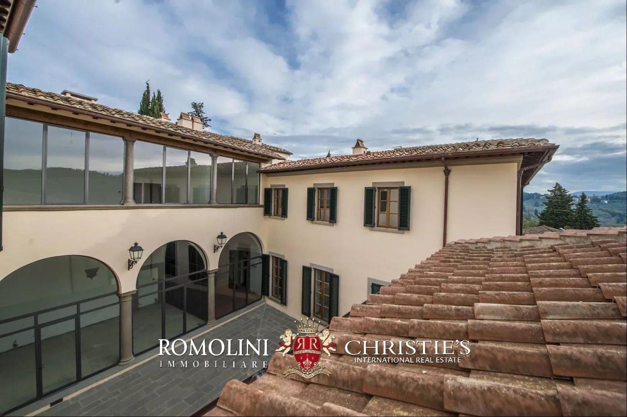
- For Sale
- EUR 8,500,000
- Build Size: 25,833 ft2
- Property Type: Town Villa
- Bedroom: 32
- Bathroom: 32
In the countryside around Florence, this former convent converted into a villa and split into twelve luxury apartments for a total of 32 bedrooms and 32 bathrooms (2,400 sqm in total). The property is an excellent investment opportunity: a buyer could use the huge building to start a boutique hotel or a luxury B&B, but he/she could also resell the apartments separately creating a condominium with a shared wellness area.
In an easily reached location, not far from a town with all the services (2km; 5'), this property allows quickly reaching the most renowned towns of Tuscany: the Renaissant Florence (13km; 25'), Greve in Chianti (18km; 25'), the turreted San Gimignano (50km; 50'), the medieval Siena (69km; 55'), Lucca with its well-preserved walls (82km; 55') and Pisa with the famous tower (92km; 1h 15').
The most useful airports to reach the property are Firenze Vespucci (20km; 20'), Pisa Galilei (88km; 1h 5'), Bologna Marconi (108km; 1h 20'), Perugia San Francesco (162km; 1h 45'), Roma Ciampino (289km; 2h 55'), Roma Fiumicino (304km; 2h 55'), Milano Linate (304km; 3h), Milano Malpensa (358km; 3h 30').
DESCRIPTION OF THE BUILDINGS
The villa (approx. 2,400 sqm – 25,824 sqft), a former convent, is nowadays split into 12 apartments with luxury finishes laid out onto three floors.
The basement houses a wellness center made up of event hall, relax area with gym, emotional shower, bathroom and sauna. Technical rooms are located in the basement too.
- Apartment N°1(320 sqm – 3,443 sqft, 5 bedrooms and 4 bathrooms, ground floor): two living rooms, bathroom, double bedroom with en-suite bathroom and walk-in closet, double bedroom, bathroom, living room and kitchen with pantry. In the basement there are two rooms. On the mezzanine floor there are two double bedrooms, two bathrooms and wardrobe. The apartment has direct access to a 40 sqm courtyard and a 244 sqm garden.
- Apartment N°2(290 sqm – 3,120 sqft, 3 bedrooms and 4 bathrooms, ground floor): ample living room, dining room, bathroom, double bedroom with en-suite bathroom, double bedroom with en-suite bathroom and walk-in closet. The basement hosts a tavern with a pantry. The apartment has direct access to a 93 sqm courtyard.
- Apartment N°3 (230 sqm – 2,475 sqft, 2 bedrooms and 3 bathrooms, ground floor): living room with kitchenette, two double bedrooms with en-suite bathroom and walk-in closet. The basement hosts a tavern, bathroom and a service room. The apartment has direct access to a 40 sqm courtyard.
- Apartment N°4 (165 sqm – 1,755 sqft, 4 bedrooms and 3 bathrooms, ground floor): living/dining room, two double bedrooms, two bathrooms and double bedroom with walk-in closet and en-suite bathroom.
- Apartment N°5 (123 sqm – 1,323 sqft, 2 bedrooms and 2 bathrooms, ground floor): living room with kitchenette, bathroom, double bedroom and double bedroom/studio with en-suite bathroom.
- Apartment N°6 (151 sqm – 1,625 sqft, 2 bedrooms and 2 bathrooms, first floor): living room, a dining room with kitchen and two bedrooms with en-suite bathroom and walk-in closet.
- Apartment N°7(150 sqm – 1,614 sqft, 3 bedrooms and 3 bathrooms, first floor): living/dining room with kitchen, single bedroom, two double bedrooms and three bathrooms. The apartment is fitted with a private 67 sqm terrace.
- Apartment N°8 (142 sqm – 1,528 sqft, 2 bedrooms and 2 bathrooms, first floor): living/entrance room with kitchenette, two bedrooms with en-suite bathroom and a 41 sqm private terrace.
- Apartment N°9 (138 sqm – 1,485 sqft, 2 bedrooms and 2 bathrooms, first floor): entrance hall, living room, kitchen, double bedroom, bathroom and double bedroom with en-suite bathroom and walk-in closet.
- Apartment N°10 (125 sqm – 1,345 sqft, 2 bedrooms and 2 bathrooms, first floor): living room with kitchenette, double bedroom with en-suite bathroom, double bedroom and bathroom.
- Apartment N°11 (118 sqm – 1,270 sqft, 2 bedrooms and 2 bathrooms, first floor): living room, bathroom, twin bedroom and double bedroom with en-suite bathroom and walk-in closet. The apartment is fitted with a private 11 sqm terrace.
- Apartment N°12 (235 sqm – 2,529 sqft, 3 bedrooms and 3 bathrooms, first and second floor): living room with closet, kitchen, bedroom with en-suite bathroom and two double bedrooms with en-suite bathroom and walk-in closet.
HISTORY OF THE PROPERTY, STATE AND FINISHES
The property, built during the 14th century, was part of a Spedale (meaning, more or less, hospital) located not far from Florence. During the 15th century, the hospital was bought (together with a nearby villa) by a noble Florentine family which converted it into a private villa. Following a financial crisis, the family was forced to get rid of the villa in 1516, selling it to the Salvetti d'Oltrarno first and the Bandi then.
The last descendants of the Bandi family agreed that the villa would be gifted to the friars or the Dominican Nuns of Santa Caterina da Siena based on who died first. When in 1902 Mr. Bandi finally died before his wife, the agreement was respected and the villa ended up in the hands of the nuns before becoming again private property.
The building has a pretty-much regular quadrangular shape, with a stone courtyard in the center and a garden with hedges and a fountain on the back. The façade is painted white and interrupted by pietra serena frames, a mix very often found in buildings of the Florentine area.
CLOSEST CITIES AND TOWNS
Town with services (2km; 5'), Firenze (13km; 25'), San Casciano in Val di Pesa (14km; 20'), Greve in Chianti (18km; 25'), San Gimignano (50km; 50'), Siena (69km; 55'), Volterra (72km; 1h 10'), Lucca (82km; 55'), Pisa (92km; 1h 15')
CLOSEST AIRPORTS
Firenze Vespucci (20km; 20'), Pisa Galilei (88km; 1h 5'), Bologna Marconi (108km; 1h 20'), Perugia San Francesco (162km; 1h 45'), Roma Ciampino (289km; 2h 55'), Roma Fiumicino (304km; 2h 55'), Milano Linate (304km; 3h), Milano Malpensa (358km; 3h 30')
In an easily reached location, not far from a town with all the services (2km; 5'), this property allows quickly reaching the most renowned towns of Tuscany: the Renaissant Florence (13km; 25'), Greve in Chianti (18km; 25'), the turreted San Gimignano (50km; 50'), the medieval Siena (69km; 55'), Lucca with its well-preserved walls (82km; 55') and Pisa with the famous tower (92km; 1h 15').
The most useful airports to reach the property are Firenze Vespucci (20km; 20'), Pisa Galilei (88km; 1h 5'), Bologna Marconi (108km; 1h 20'), Perugia San Francesco (162km; 1h 45'), Roma Ciampino (289km; 2h 55'), Roma Fiumicino (304km; 2h 55'), Milano Linate (304km; 3h), Milano Malpensa (358km; 3h 30').
DESCRIPTION OF THE BUILDINGS
The villa (approx. 2,400 sqm – 25,824 sqft), a former convent, is nowadays split into 12 apartments with luxury finishes laid out onto three floors.
The basement houses a wellness center made up of event hall, relax area with gym, emotional shower, bathroom and sauna. Technical rooms are located in the basement too.
- Apartment N°1(320 sqm – 3,443 sqft, 5 bedrooms and 4 bathrooms, ground floor): two living rooms, bathroom, double bedroom with en-suite bathroom and walk-in closet, double bedroom, bathroom, living room and kitchen with pantry. In the basement there are two rooms. On the mezzanine floor there are two double bedrooms, two bathrooms and wardrobe. The apartment has direct access to a 40 sqm courtyard and a 244 sqm garden.
- Apartment N°2(290 sqm – 3,120 sqft, 3 bedrooms and 4 bathrooms, ground floor): ample living room, dining room, bathroom, double bedroom with en-suite bathroom, double bedroom with en-suite bathroom and walk-in closet. The basement hosts a tavern with a pantry. The apartment has direct access to a 93 sqm courtyard.
- Apartment N°3 (230 sqm – 2,475 sqft, 2 bedrooms and 3 bathrooms, ground floor): living room with kitchenette, two double bedrooms with en-suite bathroom and walk-in closet. The basement hosts a tavern, bathroom and a service room. The apartment has direct access to a 40 sqm courtyard.
- Apartment N°4 (165 sqm – 1,755 sqft, 4 bedrooms and 3 bathrooms, ground floor): living/dining room, two double bedrooms, two bathrooms and double bedroom with walk-in closet and en-suite bathroom.
- Apartment N°5 (123 sqm – 1,323 sqft, 2 bedrooms and 2 bathrooms, ground floor): living room with kitchenette, bathroom, double bedroom and double bedroom/studio with en-suite bathroom.
- Apartment N°6 (151 sqm – 1,625 sqft, 2 bedrooms and 2 bathrooms, first floor): living room, a dining room with kitchen and two bedrooms with en-suite bathroom and walk-in closet.
- Apartment N°7(150 sqm – 1,614 sqft, 3 bedrooms and 3 bathrooms, first floor): living/dining room with kitchen, single bedroom, two double bedrooms and three bathrooms. The apartment is fitted with a private 67 sqm terrace.
- Apartment N°8 (142 sqm – 1,528 sqft, 2 bedrooms and 2 bathrooms, first floor): living/entrance room with kitchenette, two bedrooms with en-suite bathroom and a 41 sqm private terrace.
- Apartment N°9 (138 sqm – 1,485 sqft, 2 bedrooms and 2 bathrooms, first floor): entrance hall, living room, kitchen, double bedroom, bathroom and double bedroom with en-suite bathroom and walk-in closet.
- Apartment N°10 (125 sqm – 1,345 sqft, 2 bedrooms and 2 bathrooms, first floor): living room with kitchenette, double bedroom with en-suite bathroom, double bedroom and bathroom.
- Apartment N°11 (118 sqm – 1,270 sqft, 2 bedrooms and 2 bathrooms, first floor): living room, bathroom, twin bedroom and double bedroom with en-suite bathroom and walk-in closet. The apartment is fitted with a private 11 sqm terrace.
- Apartment N°12 (235 sqm – 2,529 sqft, 3 bedrooms and 3 bathrooms, first and second floor): living room with closet, kitchen, bedroom with en-suite bathroom and two double bedrooms with en-suite bathroom and walk-in closet.
HISTORY OF THE PROPERTY, STATE AND FINISHES
The property, built during the 14th century, was part of a Spedale (meaning, more or less, hospital) located not far from Florence. During the 15th century, the hospital was bought (together with a nearby villa) by a noble Florentine family which converted it into a private villa. Following a financial crisis, the family was forced to get rid of the villa in 1516, selling it to the Salvetti d'Oltrarno first and the Bandi then.
The last descendants of the Bandi family agreed that the villa would be gifted to the friars or the Dominican Nuns of Santa Caterina da Siena based on who died first. When in 1902 Mr. Bandi finally died before his wife, the agreement was respected and the villa ended up in the hands of the nuns before becoming again private property.
The building has a pretty-much regular quadrangular shape, with a stone courtyard in the center and a garden with hedges and a fountain on the back. The façade is painted white and interrupted by pietra serena frames, a mix very often found in buildings of the Florentine area.
CLOSEST CITIES AND TOWNS
Town with services (2km; 5'), Firenze (13km; 25'), San Casciano in Val di Pesa (14km; 20'), Greve in Chianti (18km; 25'), San Gimignano (50km; 50'), Siena (69km; 55'), Volterra (72km; 1h 10'), Lucca (82km; 55'), Pisa (92km; 1h 15')
CLOSEST AIRPORTS
Firenze Vespucci (20km; 20'), Pisa Galilei (88km; 1h 5'), Bologna Marconi (108km; 1h 20'), Perugia San Francesco (162km; 1h 45'), Roma Ciampino (289km; 2h 55'), Roma Fiumicino (304km; 2h 55'), Milano Linate (304km; 3h), Milano Malpensa (358km; 3h 30')


