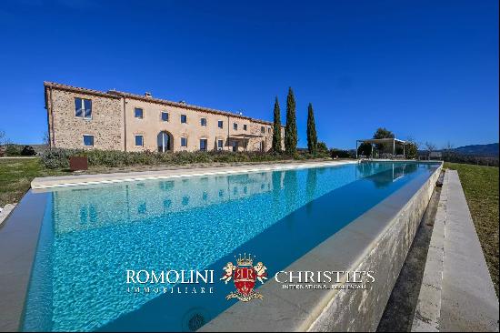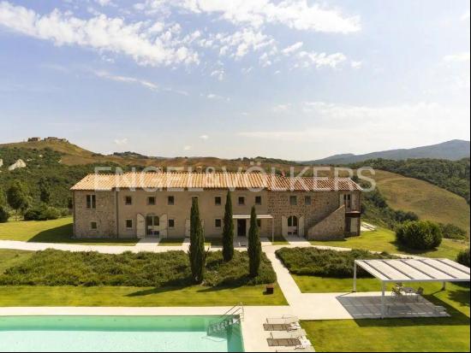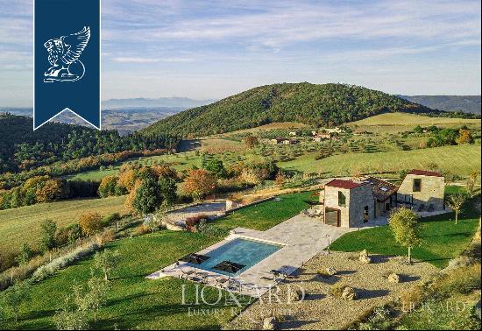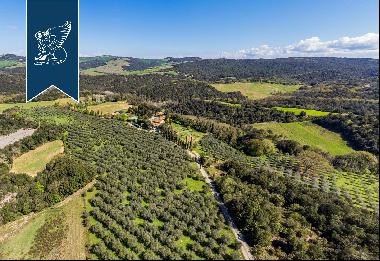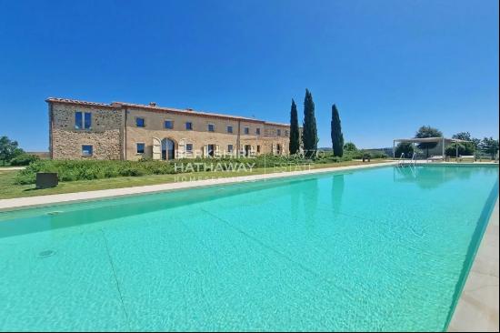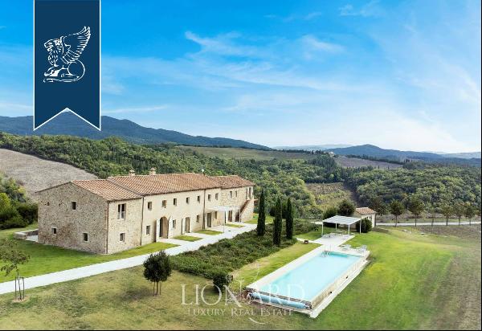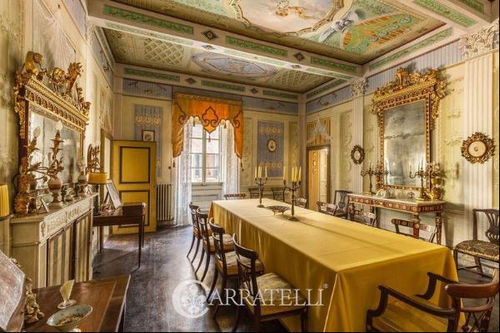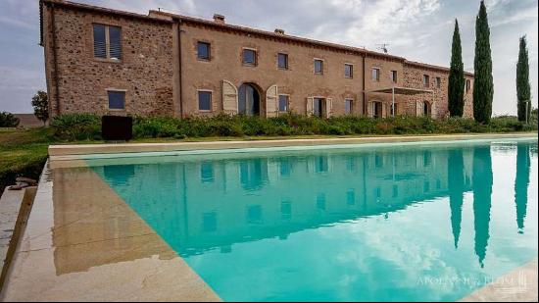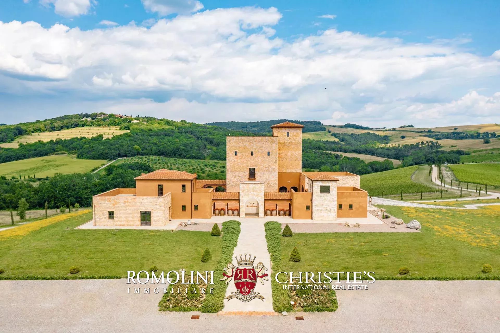
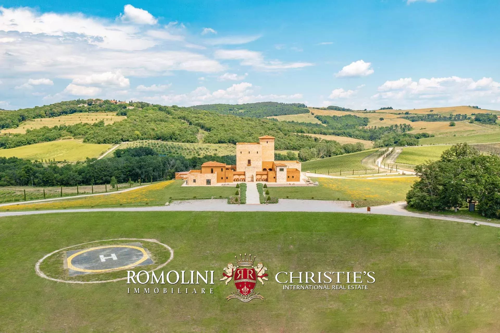
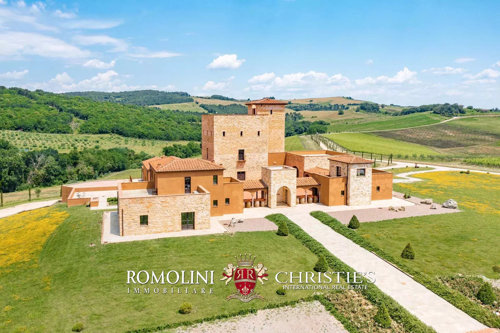
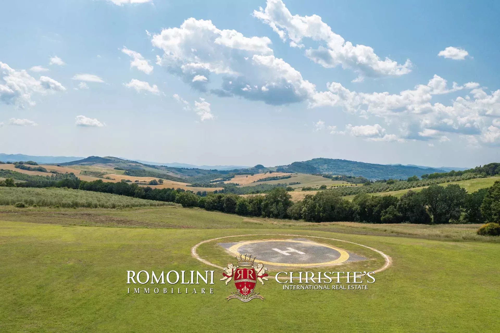
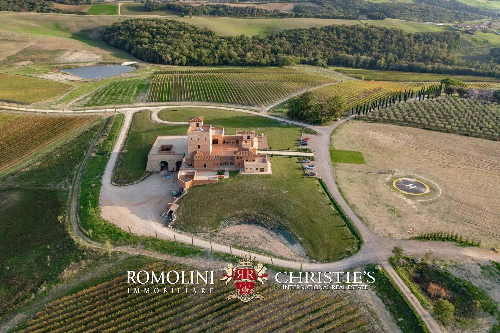
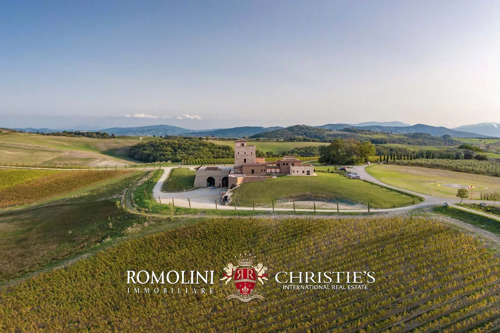
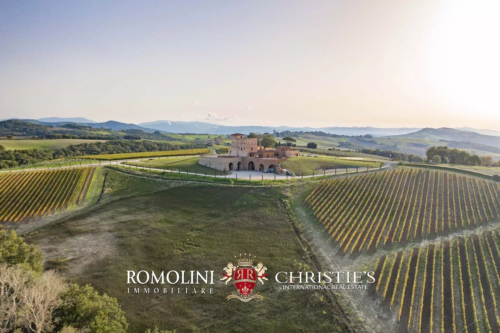
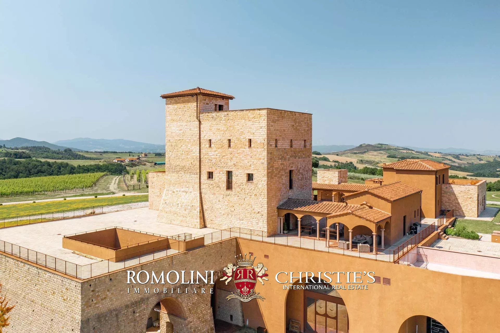
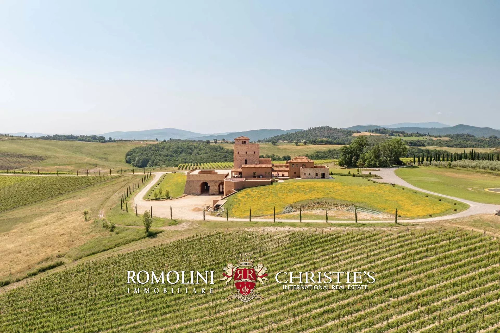
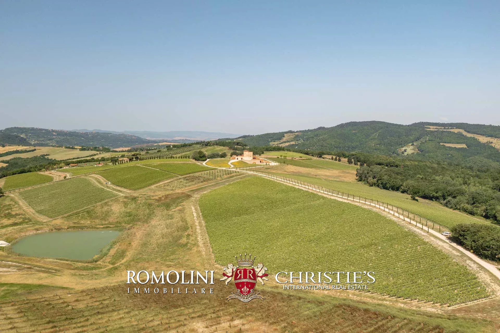
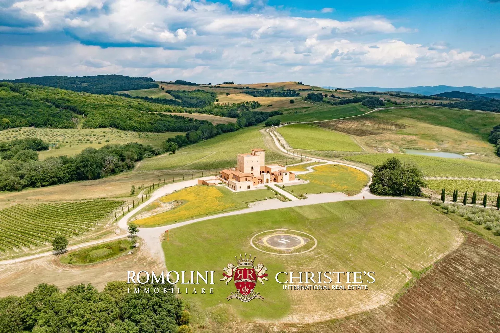
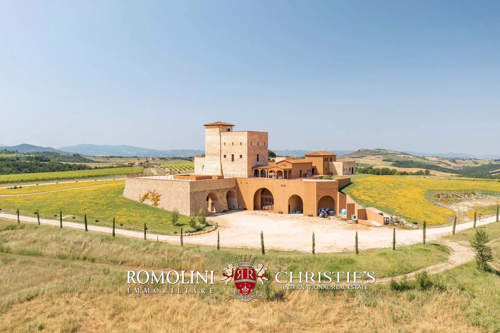
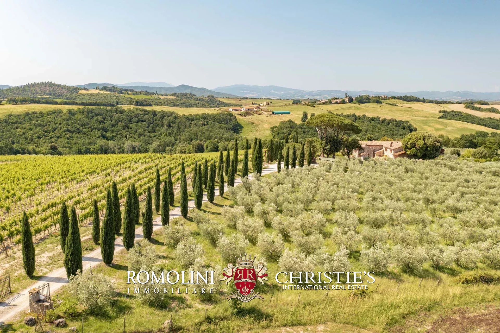
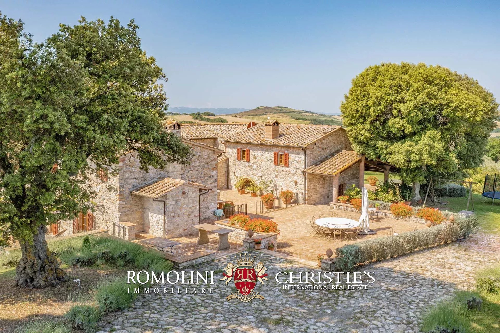
- For Sale
- PRICE UPON REQUEST
- Build Size: 69,588 ft2
- Property Type: Farm/Ranch/Plantation
- Bedroom: 11
- Bathroom: 20
This 124.4-hectare winery is nestled in the hills of Volterra, in a location of rare beauty and enjoying unparalleled privacy and tranquility. Built between 2013 and 2019, this cutting-edge, state-of-the-art wine cellar is a true architectural masterpiece, organized according to eco-sustainable principles that are also reflected in the sublime quality of the wines. With more than 23.5 hectares of vineyards, the winery currently produces about 60,000 bottles of wine (both red and white) with plans to reach 130,000 bottles per years. Right next the business is a beautiful, fully renovated 1490s historical house, located not far from the winery and surrounded by the vineyards that also frame the swimming pool.
The property is the crowning of a dream and the result of years of work and commitment to create an activity in complete harmony with nature, harnessing geothermal and solar energy to minimize the impact on the environment and create what is, to all intents and purposes, the winery of the future.
The entrance to the property, closed by a recognizable gate, is located right along the road that connects San Gimignano and Volterra. The road to the property winds through the estate's fields and vineyards and passes right under Mauro Staccioli's monumental work, symbolically titled First Steps and placed right at the entrance to the estate. From the gate, it almost seems as if the farm's internal road passes inside the sculpture's circle.
DESCRIPTION OF THE BUILDINGS
The winery (5,600 sqm – 60,256 sqft) was built between 2013 and 2019, designed by architects Paolo Rapi and Tiziana Clerici, on top of a hill set between two valleys. The reinforced concrete structure (covered in local stone so it blends perfectly with the environment) can be compared to a Russian Matryoshka doll, as you practically have two buildings inside each other. Everything in the winery is doubled: two ceilings, two floors and two walls that create a wide corridor around the actual rooms so as to naturally regulate the temperature of the interior, which is further and scrupulously perfected with state-of-the-art heat pumps. Everything in the winery is aimed at eco-sustainability: gas is replaced with low-enthalpy geothermal energy and rainwater is collected, purified and reused. The spectacular winery also makes use of cutting-edge technology to control its systems: all the devices present, from lights to grape processing machinery, are computerized and remotely controllable through a wide array of sensors, cameras and home automation systems. The equipment used in the winery is all of the highest quality and state-of-the-art to ensure maximum production efficiency with the least expenditure of energy.
Arriving at the winery, one is greeted by an elegant paved plaza that is reminiscent, thanks in part to the arches on the sides, of a convent cloister. This area is an ideal setting for private events and ceremonies. Entering the building itself, which is barrier-free and therefore totally inclusive, one is greeted on the right by a wine shop with a tasting corner. On the left, on the other hand, one has access to a private apartment (which continues on the upper floor) that can be used as an accommodation unit for guests who request it: the apartment opens downstairs to a spacious living area with a kitchen that then leads to the first bedroom with bathroom. Going upstairs, there are two more bedrooms with en-suite bathrooms and a beautiful terrace overlooking the whole estate. Returning to the ground floor, the building continues with a large tasting room with vaulted ceiling and all the equipment needed to serve wine at the right temperature. Completing the floor is a spacious professional kitchen (the winery does not have a restaurant license, but puts the kitchen at the full disposal of caterers for events).
To move between floors, the building has both classic stairs and a futuristic elevator designed to resemble in shape a tire-bouchon corkscrew. Going upstairs, in addition to the apartment sleeping area, there is a huge room with tables that is normally used for events (up to 50 people can sit comfortably in the room) or for tasting sessions. On the opposite side of the building are the administrative offices of the business.
The actual winemaking cellar, on the other hand, is located underground so that it always has the right temperature, but since the structure is built along the slope, the basement is still accessible through two large doors located under the terrace. Descending from the ground floor, one first comes to a mezzanine "suspended" above the processing rooms. This room is used both as a meeting room and as a reception room for guests who can then savor the winery's excellent wines while witnessing their birth. The processing rooms are then set on the lowest floor of the winery: on one side is the actual winemaking room where twenty tulip-shaped natural concrete tanks are located. Following the principle of the gravitational cellar, an automated pipe runs along the ceiling and fills the fermenters with pressed grapes from the sorting area above, a large unloading area located on the back side of the cellar. Continuing on is then a room that was originally intended as a bottling line (a process that currently takes place via mobile trucks in the winery). On the opposite side of the basement, on the other hand, is the aging room with barriques and tonneaux. Completing the floor is an exhibition room where all the wines produced by the winery over the years are stored.
Also inside the winery is an indoor swimming pool that can be used for events and ceremonies. The pool actually fulfills a dual function: while it provides a place to relax, it is also used as an "outlet" for excess hot water produced by the panels, which is then fed into the pool instead of being lost through drains.
In a more private and reserved, but no less panoramic, location than the winery is then the historical villa (approximately 600 sqm – 6,456 sqft), dating back to 1490, with its annexes. The main building (made out of local stone and with a peculiar horseshoe shape) has been entirely renovated, yet maintaining its salient features, and now houses beautiful living areas and seven bedrooms with private bathrooms. Outside, the villa has paved loggias and terraces ideal for dinners or pleasant moments of relaxation. A garage is located under the villa's main terrace.
Just below the villa, nestled in the park among the vineyards, is the 14 × 7 m swimming pool with Roman staircase. A pool house was recently built next to the pool and houses changing rooms and showers. The pool's large terracotta sunbathing area allows guests to enjoy the Tuscan sun with incredible views of the estate's vineyards.
Not far from the villa, towards the valley, there is then the former wine cellar (125 sqm – 1,345 sqft) now partially converted into a dwelling. The apartment is located on the upper floor and consists of living area with kitchen and two bedrooms with private bathrooms. On the ground floor there is a garage for vehicles and a workshop for business repairs. An enclosed shed (140 sqm – 1,506 sqft) is used as a shelter for tools and tractors, but these volumes could be used to expand the residential area.
Permits have also been obtained to build a huge agricultural shed near the wine cellar. This would allow to move storages, workshops and tool rooms closer to the cellar itself, while at the same time freeing up space to create more bedrooms and/or independent apartments in the area around the villa. This would also "clean up" the presence of agricultural vehicles near the residence, ensuring better privacy and less noises during the working season.
EXTERIORS
The estate spreads over an area of about 124.4 hectares (307.4 acres). The estate focuses mainly on vineyards (23.5 ha), an olive grove (6.0 ha) and large portions of arable land that could be for the most part (about 50 ha) used for planting new vines. The remaining area is occupied by woods (28.0 ha) that include a ground for white truffles (Tuber magnatum). A very important detail, the estate's vineyards are entirely fenced and protected from wild animals.
A 27,000-cu.m private lake located on the grounds allows the gardens and fields to be irrigated without having to rely on private wells or the municipal water supply, ensuring self-sufficiency in this regard as well.
In front of the winery, just across the road, an ENAC-authorized helipad has also been built, allowing guests to reach the property conveniently from the air.
DETAILS ON WINE PRODUCTION
The farm is located on a hillside, about 430 m a.s.l. and the coast of Tuscany is visible in the distance. The vines are continuously refreshed by the sea breeze, which keeps them strong and lively, allowing the production of superb wines. The location of the winery is, moreover, very interesting being halfway between the Bolgheri and Chianti areas, ensuring an average summer temperature of about 5°C lower than that of Chianti.
The planting of the vines was preceded by careful zoning, with chemical and physical analysis of the soils, which made it possible to plant each variety in the optimal spot that would allow the grapes to express their characteristics to the fullest. The estate's soil is clayish, very rich in skeleton and marine fossils with intrusions of alabaster, a snow-white limestone material also used by local sculptors to create beautiful sculptures.
The winery is managed by a fully independent team of experts and passionate individuals led by agronomist Michele Senesi and viticulturist Stefano Dini who brought incredible innovations in Monterosola together with their innate passion for winemaking. All the wine production methods are also closely followed and supervised by oenologist Giacomo Cesare, a longtime business partner of the world-class oenologist Alberto Antonini (Frescobaldi e Antinori). Sustainable agriculture and organic wine making are at the core of Monterosola's philosophy.
• Vineyards surface: 23.5 hectares (58.1 acres, IGT)
• Varietes: Sangiovese, Cabernet Sauvignon, Merlot, Syrah, Cabernet Franc, Viognier, Vermentino, Grechetto, Incrocio Manzoni
• Altitude and exposure: 430 s asl (exposed north, south)
• Training: Guyot (manual harvesting)
• Years of planting: 2000 (1.5 ha) – 2015 (5.0 ha) – 2017-2018 (11.0 ha) – 2020 (6.0 ha)
• Soil composition: clay, sand, limestone, lots of minerals
• Yearly production: 60,000 bottles per year (up to 130,000)
DETAILS ON OIL PRODUCTION
As for the olive grove (roughly 6.0 ha for a total 3,500 trees) it is important to remember that the estate is the only one that planted an almost forgotten cultivar of olive, named Lazzaro di Volterra. The 670 trees of this variety have been planted following a series of study on the subject and the oil they produce have a unique flavor.
• Surface and trees: 6.0 hectares (roughly 3,500 trees)
• Cultivar: Leccino, Frantoio, Pendolino, Lazzaro di Volterra
• Altitude: 430 m slm
• Yearly production: up to 1,000 kg (based on years)
CLOSEST CITIES AND TOWNS
Castel San Gimignano (8km; 10'), Volterra (12km; 15'), Casole d'Elsa (15km; 20'), Colle di Val d'Elsa (19km; 25'), San Gimignano (22km; 35'), Monteriggioni (30km; 40'), Siena (46km; 50'), Gaiole in Chianti (68km; 1h 15'), Firenze (71km; 1h 20'), Pisa (75km; 1h 15'), Lucca (83km; 1h 40'), Montalcino (84km; 1h 30'), Pienza (97km; 1h 40'), Grosseto (104km; 1h 30'), Montepulciano (106km; 1h 35'), Cortona (116km; 1h 35'),
CLOSEST AIRPORTS
Pisa G. Galilei (72km; 1h 10'), Firenze A. Vespucci (81km; 1h 10'), Grosseto Baccarini (104km; 1h 35'), Bologna G. Marconi (162km; 2h), Roma Ciampino (288km; 3h 10'), Roma Fiumicino (302km; 3h 15')
The property is the crowning of a dream and the result of years of work and commitment to create an activity in complete harmony with nature, harnessing geothermal and solar energy to minimize the impact on the environment and create what is, to all intents and purposes, the winery of the future.
The entrance to the property, closed by a recognizable gate, is located right along the road that connects San Gimignano and Volterra. The road to the property winds through the estate's fields and vineyards and passes right under Mauro Staccioli's monumental work, symbolically titled First Steps and placed right at the entrance to the estate. From the gate, it almost seems as if the farm's internal road passes inside the sculpture's circle.
DESCRIPTION OF THE BUILDINGS
The winery (5,600 sqm – 60,256 sqft) was built between 2013 and 2019, designed by architects Paolo Rapi and Tiziana Clerici, on top of a hill set between two valleys. The reinforced concrete structure (covered in local stone so it blends perfectly with the environment) can be compared to a Russian Matryoshka doll, as you practically have two buildings inside each other. Everything in the winery is doubled: two ceilings, two floors and two walls that create a wide corridor around the actual rooms so as to naturally regulate the temperature of the interior, which is further and scrupulously perfected with state-of-the-art heat pumps. Everything in the winery is aimed at eco-sustainability: gas is replaced with low-enthalpy geothermal energy and rainwater is collected, purified and reused. The spectacular winery also makes use of cutting-edge technology to control its systems: all the devices present, from lights to grape processing machinery, are computerized and remotely controllable through a wide array of sensors, cameras and home automation systems. The equipment used in the winery is all of the highest quality and state-of-the-art to ensure maximum production efficiency with the least expenditure of energy.
Arriving at the winery, one is greeted by an elegant paved plaza that is reminiscent, thanks in part to the arches on the sides, of a convent cloister. This area is an ideal setting for private events and ceremonies. Entering the building itself, which is barrier-free and therefore totally inclusive, one is greeted on the right by a wine shop with a tasting corner. On the left, on the other hand, one has access to a private apartment (which continues on the upper floor) that can be used as an accommodation unit for guests who request it: the apartment opens downstairs to a spacious living area with a kitchen that then leads to the first bedroom with bathroom. Going upstairs, there are two more bedrooms with en-suite bathrooms and a beautiful terrace overlooking the whole estate. Returning to the ground floor, the building continues with a large tasting room with vaulted ceiling and all the equipment needed to serve wine at the right temperature. Completing the floor is a spacious professional kitchen (the winery does not have a restaurant license, but puts the kitchen at the full disposal of caterers for events).
To move between floors, the building has both classic stairs and a futuristic elevator designed to resemble in shape a tire-bouchon corkscrew. Going upstairs, in addition to the apartment sleeping area, there is a huge room with tables that is normally used for events (up to 50 people can sit comfortably in the room) or for tasting sessions. On the opposite side of the building are the administrative offices of the business.
The actual winemaking cellar, on the other hand, is located underground so that it always has the right temperature, but since the structure is built along the slope, the basement is still accessible through two large doors located under the terrace. Descending from the ground floor, one first comes to a mezzanine "suspended" above the processing rooms. This room is used both as a meeting room and as a reception room for guests who can then savor the winery's excellent wines while witnessing their birth. The processing rooms are then set on the lowest floor of the winery: on one side is the actual winemaking room where twenty tulip-shaped natural concrete tanks are located. Following the principle of the gravitational cellar, an automated pipe runs along the ceiling and fills the fermenters with pressed grapes from the sorting area above, a large unloading area located on the back side of the cellar. Continuing on is then a room that was originally intended as a bottling line (a process that currently takes place via mobile trucks in the winery). On the opposite side of the basement, on the other hand, is the aging room with barriques and tonneaux. Completing the floor is an exhibition room where all the wines produced by the winery over the years are stored.
Also inside the winery is an indoor swimming pool that can be used for events and ceremonies. The pool actually fulfills a dual function: while it provides a place to relax, it is also used as an "outlet" for excess hot water produced by the panels, which is then fed into the pool instead of being lost through drains.
In a more private and reserved, but no less panoramic, location than the winery is then the historical villa (approximately 600 sqm – 6,456 sqft), dating back to 1490, with its annexes. The main building (made out of local stone and with a peculiar horseshoe shape) has been entirely renovated, yet maintaining its salient features, and now houses beautiful living areas and seven bedrooms with private bathrooms. Outside, the villa has paved loggias and terraces ideal for dinners or pleasant moments of relaxation. A garage is located under the villa's main terrace.
Just below the villa, nestled in the park among the vineyards, is the 14 × 7 m swimming pool with Roman staircase. A pool house was recently built next to the pool and houses changing rooms and showers. The pool's large terracotta sunbathing area allows guests to enjoy the Tuscan sun with incredible views of the estate's vineyards.
Not far from the villa, towards the valley, there is then the former wine cellar (125 sqm – 1,345 sqft) now partially converted into a dwelling. The apartment is located on the upper floor and consists of living area with kitchen and two bedrooms with private bathrooms. On the ground floor there is a garage for vehicles and a workshop for business repairs. An enclosed shed (140 sqm – 1,506 sqft) is used as a shelter for tools and tractors, but these volumes could be used to expand the residential area.
Permits have also been obtained to build a huge agricultural shed near the wine cellar. This would allow to move storages, workshops and tool rooms closer to the cellar itself, while at the same time freeing up space to create more bedrooms and/or independent apartments in the area around the villa. This would also "clean up" the presence of agricultural vehicles near the residence, ensuring better privacy and less noises during the working season.
EXTERIORS
The estate spreads over an area of about 124.4 hectares (307.4 acres). The estate focuses mainly on vineyards (23.5 ha), an olive grove (6.0 ha) and large portions of arable land that could be for the most part (about 50 ha) used for planting new vines. The remaining area is occupied by woods (28.0 ha) that include a ground for white truffles (Tuber magnatum). A very important detail, the estate's vineyards are entirely fenced and protected from wild animals.
A 27,000-cu.m private lake located on the grounds allows the gardens and fields to be irrigated without having to rely on private wells or the municipal water supply, ensuring self-sufficiency in this regard as well.
In front of the winery, just across the road, an ENAC-authorized helipad has also been built, allowing guests to reach the property conveniently from the air.
DETAILS ON WINE PRODUCTION
The farm is located on a hillside, about 430 m a.s.l. and the coast of Tuscany is visible in the distance. The vines are continuously refreshed by the sea breeze, which keeps them strong and lively, allowing the production of superb wines. The location of the winery is, moreover, very interesting being halfway between the Bolgheri and Chianti areas, ensuring an average summer temperature of about 5°C lower than that of Chianti.
The planting of the vines was preceded by careful zoning, with chemical and physical analysis of the soils, which made it possible to plant each variety in the optimal spot that would allow the grapes to express their characteristics to the fullest. The estate's soil is clayish, very rich in skeleton and marine fossils with intrusions of alabaster, a snow-white limestone material also used by local sculptors to create beautiful sculptures.
The winery is managed by a fully independent team of experts and passionate individuals led by agronomist Michele Senesi and viticulturist Stefano Dini who brought incredible innovations in Monterosola together with their innate passion for winemaking. All the wine production methods are also closely followed and supervised by oenologist Giacomo Cesare, a longtime business partner of the world-class oenologist Alberto Antonini (Frescobaldi e Antinori). Sustainable agriculture and organic wine making are at the core of Monterosola's philosophy.
• Vineyards surface: 23.5 hectares (58.1 acres, IGT)
• Varietes: Sangiovese, Cabernet Sauvignon, Merlot, Syrah, Cabernet Franc, Viognier, Vermentino, Grechetto, Incrocio Manzoni
• Altitude and exposure: 430 s asl (exposed north, south)
• Training: Guyot (manual harvesting)
• Years of planting: 2000 (1.5 ha) – 2015 (5.0 ha) – 2017-2018 (11.0 ha) – 2020 (6.0 ha)
• Soil composition: clay, sand, limestone, lots of minerals
• Yearly production: 60,000 bottles per year (up to 130,000)
DETAILS ON OIL PRODUCTION
As for the olive grove (roughly 6.0 ha for a total 3,500 trees) it is important to remember that the estate is the only one that planted an almost forgotten cultivar of olive, named Lazzaro di Volterra. The 670 trees of this variety have been planted following a series of study on the subject and the oil they produce have a unique flavor.
• Surface and trees: 6.0 hectares (roughly 3,500 trees)
• Cultivar: Leccino, Frantoio, Pendolino, Lazzaro di Volterra
• Altitude: 430 m slm
• Yearly production: up to 1,000 kg (based on years)
CLOSEST CITIES AND TOWNS
Castel San Gimignano (8km; 10'), Volterra (12km; 15'), Casole d'Elsa (15km; 20'), Colle di Val d'Elsa (19km; 25'), San Gimignano (22km; 35'), Monteriggioni (30km; 40'), Siena (46km; 50'), Gaiole in Chianti (68km; 1h 15'), Firenze (71km; 1h 20'), Pisa (75km; 1h 15'), Lucca (83km; 1h 40'), Montalcino (84km; 1h 30'), Pienza (97km; 1h 40'), Grosseto (104km; 1h 30'), Montepulciano (106km; 1h 35'), Cortona (116km; 1h 35'),
CLOSEST AIRPORTS
Pisa G. Galilei (72km; 1h 10'), Firenze A. Vespucci (81km; 1h 10'), Grosseto Baccarini (104km; 1h 35'), Bologna G. Marconi (162km; 2h), Roma Ciampino (288km; 3h 10'), Roma Fiumicino (302km; 3h 15')



