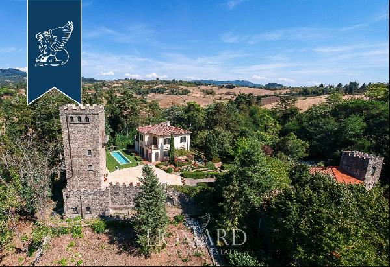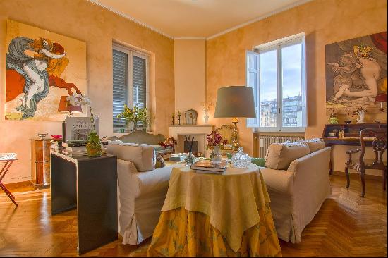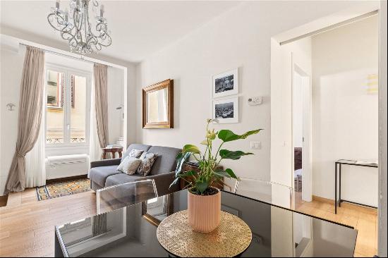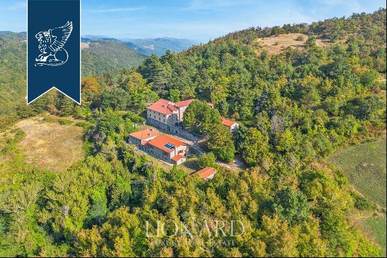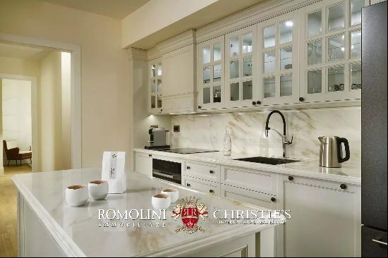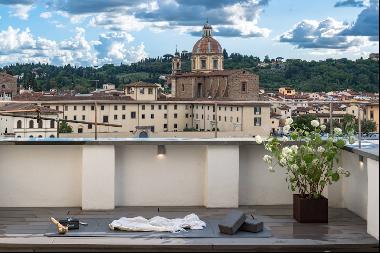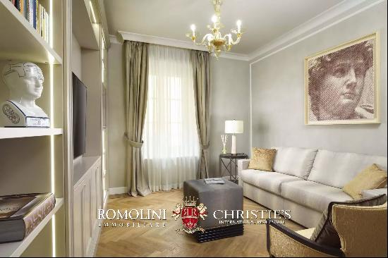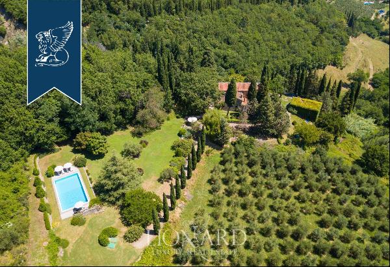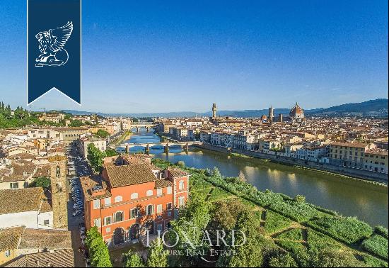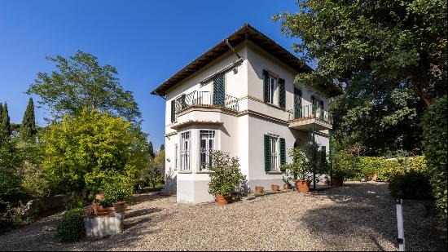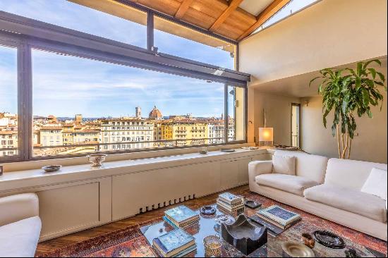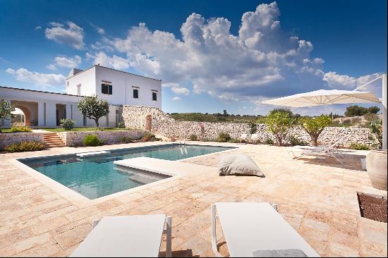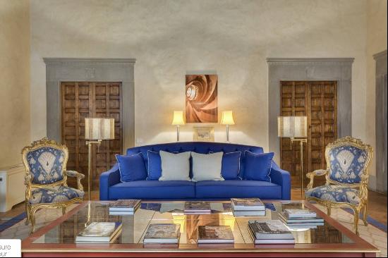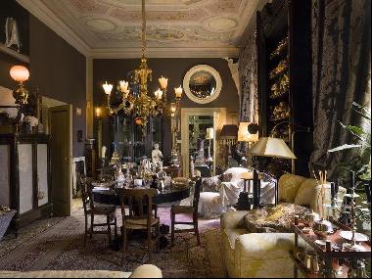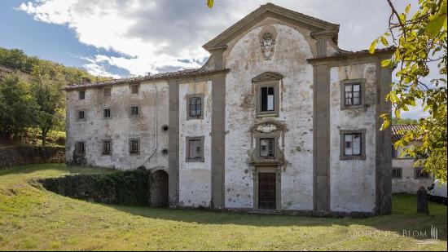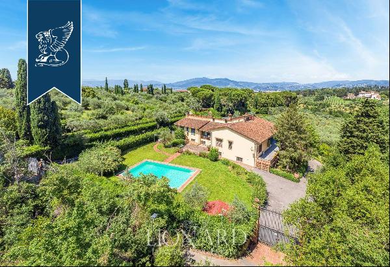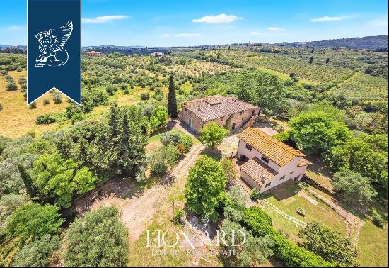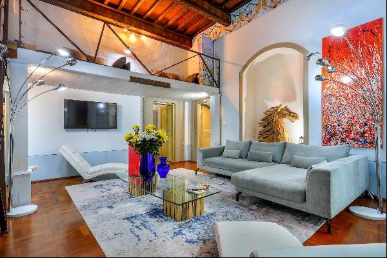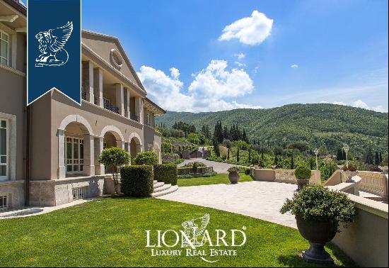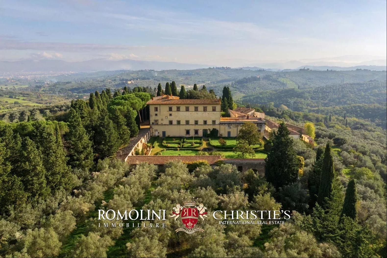
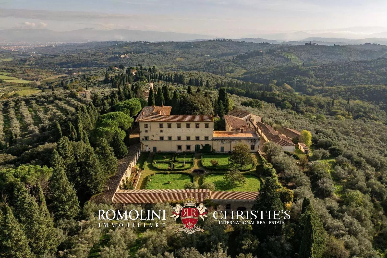
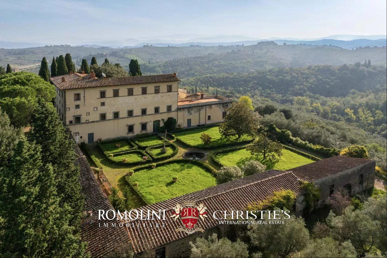
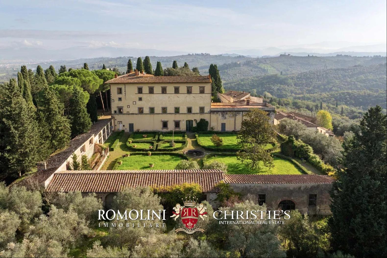
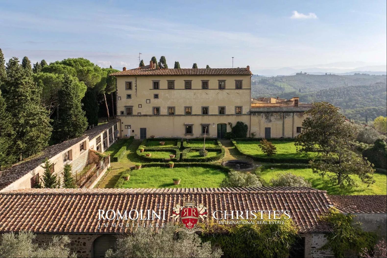
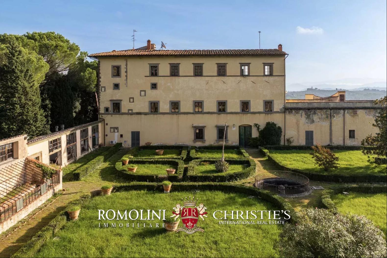
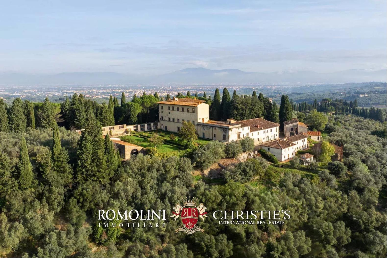
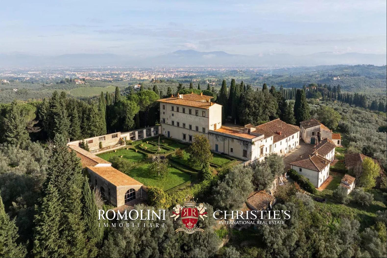
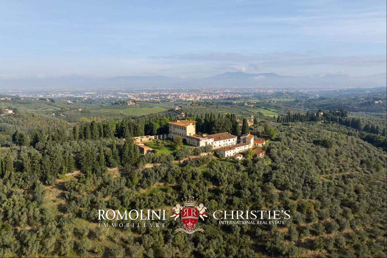
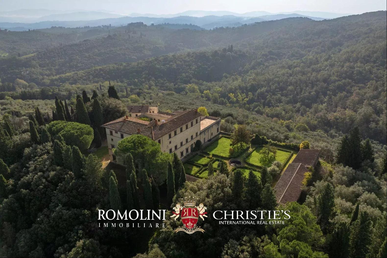
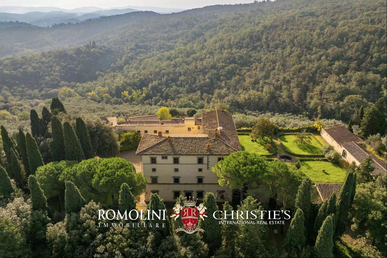
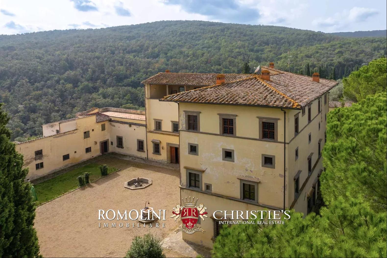
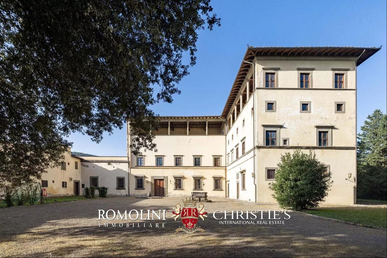
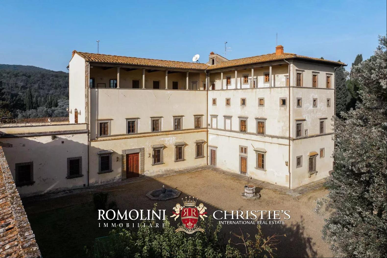
- For Sale
- EUR 9,500,000
- Build Size: 49,901 ft2
- Property Type: Town Villa
- Bedroom: 46
- Bathroom: 41
In a panoramic position in the hills of Florence, overlooking the historic center of the city, imposing 15th-century manorial villa with park and olive grove for sale. The property consists of several buildings (over 4,600 sqm in total) that include numerous guest apartments, reception rooms, and even a 12 × 6 m indoor swimming pool. The 11,700-sqm park surrounding the villa, although to be recovered, includes an Italianate garden and several paved courtyards.
Services are available in the nearby town of Scandicci, 10' drive, on the outskirts of Florence. However, the convenient location of the property makes it easy to move throughout Tuscany and visit the region's best-known art cities (Greve, San Gimignano, Montalcino, Monteriggioni, Siena, Arezzo, Montepulciano, Pienza...).
DESCRIPTION OF THE BUILDINGS, STATE AND FINISHES
The manorial villa (2,537 sqm – 27,298 sqft, 26 bedrooms and 20 bathrooms) is a large U-shaped building with an extension on the south arm that practically constitutes an independent body from the rest of the structure. At the southwest end of the building one can still detect the remains of an ancient watchtower, around which the villa was later developed in the 15th century. The outline of the building appeared in its present form as early as the 18th century (as detectable from a fresco preserved at Villa Pucci in Rovezzano), while the façades are clearly 16th-century in design. Initially, the villa was characterized by two loggias, one on the ground floor (closed in the 17th century, giving rise to the square-plan halls at the building's entrance) and one on the top floor, still clearly visible. The building, due to its considerable historical significance, has been subject to a Vincolo by the Ministry of Education since 1970.
The building today consists of four main floors plus a basement with technical rooms and a partially practicable attic:
• Ground floor: reception halls, kitchen, aristocratic chapel and service bathroom;
• First floor: hall with coffered ceiling, large panoramic terrace (144 sq. m.), seven bedrooms and five bathrooms;
• Mezzanine floor: central corridor, five bedrooms and two bathrooms;
• Second floor: four bedrooms, two bathrooms and large panoramic loggia (154 sq. m.).
The southern extension, on the other hand, houses various historic rooms used as cellars and storerooms, partially practicable attics and four apartments:
• Apt. N°1: living room, dining room, kitchen, three bedrooms and three bathrooms;
• Apt. N°2: living room, kitchen, three bedrooms and three bathrooms;
• Apt. N°3: living room, kitchen, two bedrooms and two bathrooms;
• Apt. N°4: living room with kitchenette, two bedrooms and two bathrooms.
Right next to the villa, a continuation of the building, is a large lemon house (588 sqm – 6,327 sqft) that houses a winter garden, a relaxation area with a 12 × 6 m indoor pool, a convenient garage, and various storerooms and warehouses.
Just below the villa is a farmhouse (326 sqm – 3,508 sqft, 2 bedrooms and 2 bathrooms), entirely rebuilt in 2000 and currently divided into two apartments:
• Apt. N°5: living room with kitchenette, bedroom and bathroom;
• Apt. N°6: living room with kitchenette, bedroom and bathroom.
The Foresteria (791 sqm – 8,511 sqft, 18 bedrooms and 19 bathrooms) is a large three-story building that includes a spacious communal laundry room, an office with bathroom, and thirteen guest apartments:
• Apt. N°7: living room, kitchen, two bedrooms and two bathrooms;
• Apt. N°8: living room with kitchenette, two bedrooms and bathroom;
• Apt. N°9: living room with kitchenette, bedroom and bathroom;
• Apt. N°10: living room, kitchen, bedroom and two bathrooms;
• Apt. N°11: living room with kitchenette, bedroom and bathroom;
• Apt. N°12: living room with kitchenette, bedroom and bathroom;
• Apt. N°13: living room with kitchenette, bedroom and bathroom;
• Apt. N°14: living room with kitchen, two bedrooms and two bathrooms;
• Apt. N°15: living room with kitchenette, bedroom and bathroom;
• Apt. N°16: living room with kitchenette, bedroom and bathroom;
• Apt. N°17: living room, a kitchen, bedroom and bathroom;
• Apt. N°18: living room with kitchenette, staircase, two bedrooms and two bathrooms;
• Apt. N°19: living room, kitchen, two bedrooms and two bathrooms.
The other outbuildings are for a woodshed (160 sqm – 1,722 sqft) and storage (234 sqm – 2,518 sqft). For the woodshed, the possibility of obtaining two small guest apartments inside the building was evaluated in the past.
EXTERIOR
The villa is surrounded by a 11,700-sqm (2.9 acres) park that includes an Italian garden at the back of the building, several paved courtyards and lawn areas with large shade trees. All the green areas are in need of recovery and landscaping. An additional 2.0 hectares of land are devoted to olive groves.
CLOSEST CITIES AND TOWNS
Scandicci (5km; 10'), San Casciano in Val di Pesa (15km; 20'), Firenze (16km; 25'), Bagno a Ripoli (19km; 25'), Greve in Chianti (32km; 45'), Figline Valdarno (41km; 40'), San Gimignano (56km; 1h 5'), Monteriggioni (57km; 55'), Siena (74km; 1h 10'), Volterra (77km; 1h 25'), Lucca (81km; 1h 10'), Arezzo (83km; 1h 10'), Montalcino (111km; 1h 50'), Montepulciano (115km; 1h 30'), Pienza (122km; 1h 35')
CLOSEST AIRPORTS
Firenze A. Vespucci (12km; 20'), Pisa G. Galilei (80km; 1h), Bologna G. Marconi (104km; 1h 15'), Grosseto C. Baccarini (143km; 2h 5'), Perugia San Francesco (166km; 2h), Roma Ciampino (293km; 3h), Roma Fiumicino (307km; 3h 10')
Services are available in the nearby town of Scandicci, 10' drive, on the outskirts of Florence. However, the convenient location of the property makes it easy to move throughout Tuscany and visit the region's best-known art cities (Greve, San Gimignano, Montalcino, Monteriggioni, Siena, Arezzo, Montepulciano, Pienza...).
DESCRIPTION OF THE BUILDINGS, STATE AND FINISHES
The manorial villa (2,537 sqm – 27,298 sqft, 26 bedrooms and 20 bathrooms) is a large U-shaped building with an extension on the south arm that practically constitutes an independent body from the rest of the structure. At the southwest end of the building one can still detect the remains of an ancient watchtower, around which the villa was later developed in the 15th century. The outline of the building appeared in its present form as early as the 18th century (as detectable from a fresco preserved at Villa Pucci in Rovezzano), while the façades are clearly 16th-century in design. Initially, the villa was characterized by two loggias, one on the ground floor (closed in the 17th century, giving rise to the square-plan halls at the building's entrance) and one on the top floor, still clearly visible. The building, due to its considerable historical significance, has been subject to a Vincolo by the Ministry of Education since 1970.
The building today consists of four main floors plus a basement with technical rooms and a partially practicable attic:
• Ground floor: reception halls, kitchen, aristocratic chapel and service bathroom;
• First floor: hall with coffered ceiling, large panoramic terrace (144 sq. m.), seven bedrooms and five bathrooms;
• Mezzanine floor: central corridor, five bedrooms and two bathrooms;
• Second floor: four bedrooms, two bathrooms and large panoramic loggia (154 sq. m.).
The southern extension, on the other hand, houses various historic rooms used as cellars and storerooms, partially practicable attics and four apartments:
• Apt. N°1: living room, dining room, kitchen, three bedrooms and three bathrooms;
• Apt. N°2: living room, kitchen, three bedrooms and three bathrooms;
• Apt. N°3: living room, kitchen, two bedrooms and two bathrooms;
• Apt. N°4: living room with kitchenette, two bedrooms and two bathrooms.
Right next to the villa, a continuation of the building, is a large lemon house (588 sqm – 6,327 sqft) that houses a winter garden, a relaxation area with a 12 × 6 m indoor pool, a convenient garage, and various storerooms and warehouses.
Just below the villa is a farmhouse (326 sqm – 3,508 sqft, 2 bedrooms and 2 bathrooms), entirely rebuilt in 2000 and currently divided into two apartments:
• Apt. N°5: living room with kitchenette, bedroom and bathroom;
• Apt. N°6: living room with kitchenette, bedroom and bathroom.
The Foresteria (791 sqm – 8,511 sqft, 18 bedrooms and 19 bathrooms) is a large three-story building that includes a spacious communal laundry room, an office with bathroom, and thirteen guest apartments:
• Apt. N°7: living room, kitchen, two bedrooms and two bathrooms;
• Apt. N°8: living room with kitchenette, two bedrooms and bathroom;
• Apt. N°9: living room with kitchenette, bedroom and bathroom;
• Apt. N°10: living room, kitchen, bedroom and two bathrooms;
• Apt. N°11: living room with kitchenette, bedroom and bathroom;
• Apt. N°12: living room with kitchenette, bedroom and bathroom;
• Apt. N°13: living room with kitchenette, bedroom and bathroom;
• Apt. N°14: living room with kitchen, two bedrooms and two bathrooms;
• Apt. N°15: living room with kitchenette, bedroom and bathroom;
• Apt. N°16: living room with kitchenette, bedroom and bathroom;
• Apt. N°17: living room, a kitchen, bedroom and bathroom;
• Apt. N°18: living room with kitchenette, staircase, two bedrooms and two bathrooms;
• Apt. N°19: living room, kitchen, two bedrooms and two bathrooms.
The other outbuildings are for a woodshed (160 sqm – 1,722 sqft) and storage (234 sqm – 2,518 sqft). For the woodshed, the possibility of obtaining two small guest apartments inside the building was evaluated in the past.
EXTERIOR
The villa is surrounded by a 11,700-sqm (2.9 acres) park that includes an Italian garden at the back of the building, several paved courtyards and lawn areas with large shade trees. All the green areas are in need of recovery and landscaping. An additional 2.0 hectares of land are devoted to olive groves.
CLOSEST CITIES AND TOWNS
Scandicci (5km; 10'), San Casciano in Val di Pesa (15km; 20'), Firenze (16km; 25'), Bagno a Ripoli (19km; 25'), Greve in Chianti (32km; 45'), Figline Valdarno (41km; 40'), San Gimignano (56km; 1h 5'), Monteriggioni (57km; 55'), Siena (74km; 1h 10'), Volterra (77km; 1h 25'), Lucca (81km; 1h 10'), Arezzo (83km; 1h 10'), Montalcino (111km; 1h 50'), Montepulciano (115km; 1h 30'), Pienza (122km; 1h 35')
CLOSEST AIRPORTS
Firenze A. Vespucci (12km; 20'), Pisa G. Galilei (80km; 1h), Bologna G. Marconi (104km; 1h 15'), Grosseto C. Baccarini (143km; 2h 5'), Perugia San Francesco (166km; 2h), Roma Ciampino (293km; 3h), Roma Fiumicino (307km; 3h 10')


