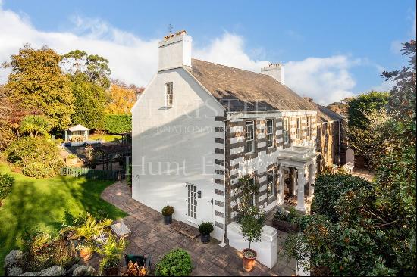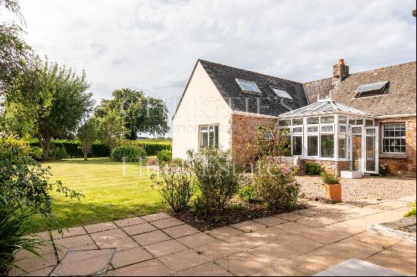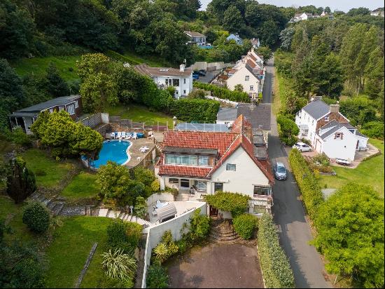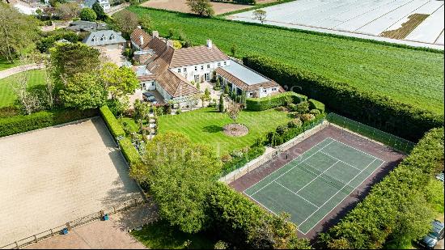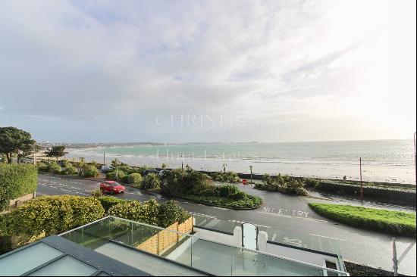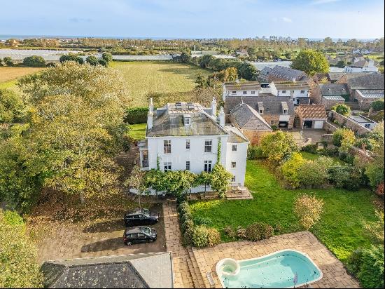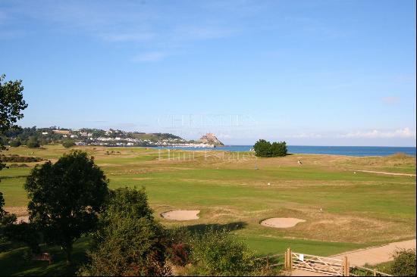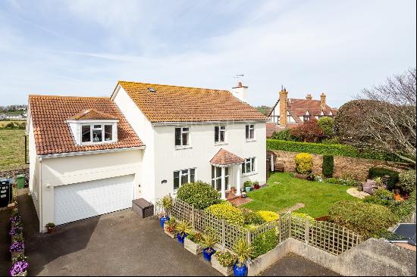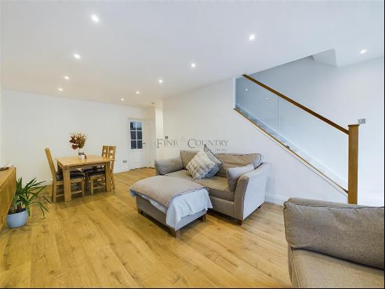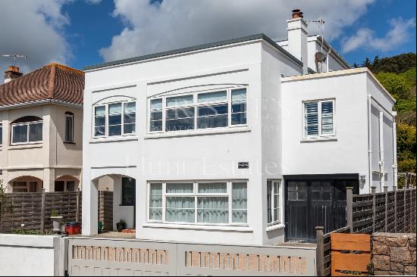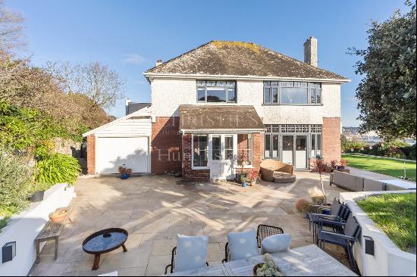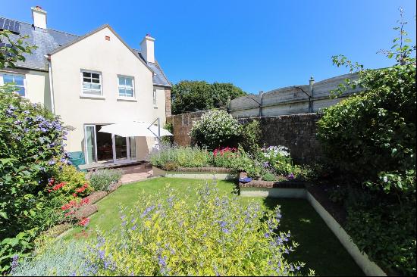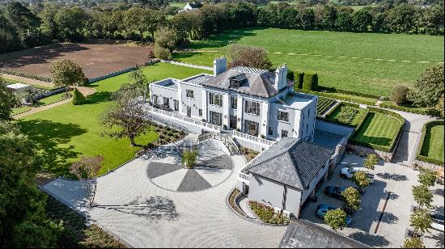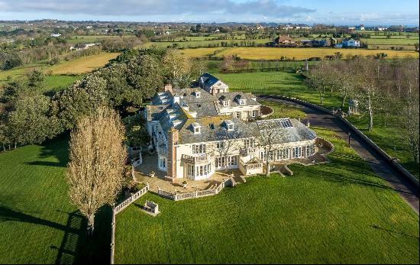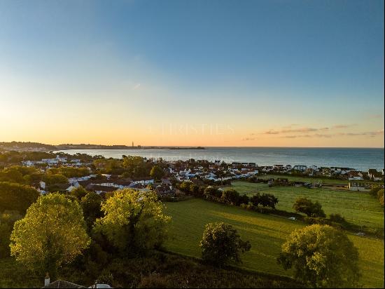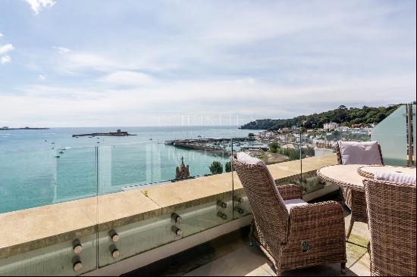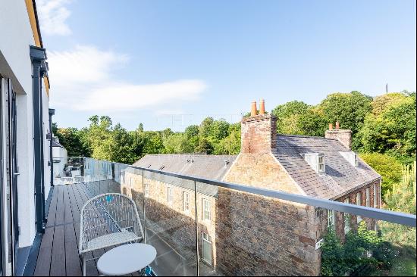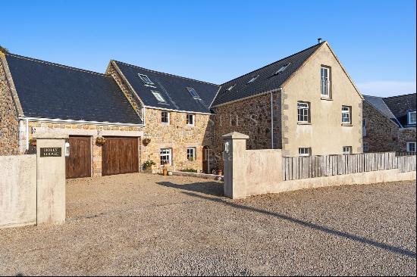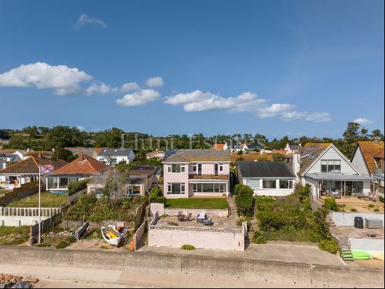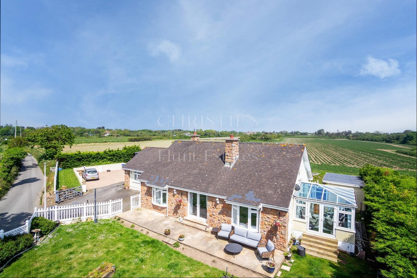
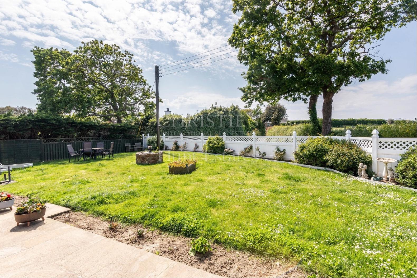

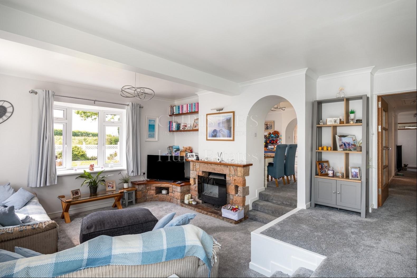
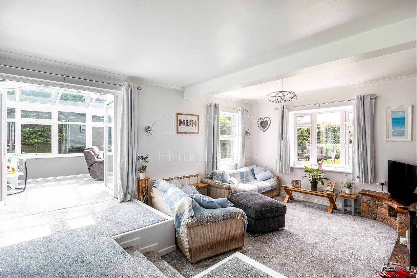
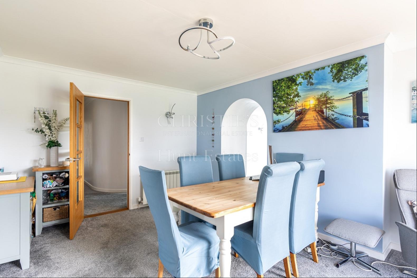
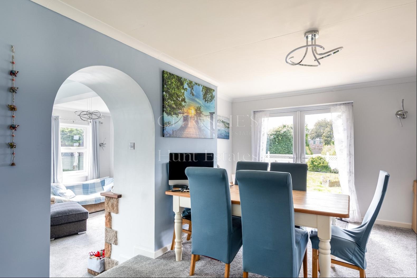
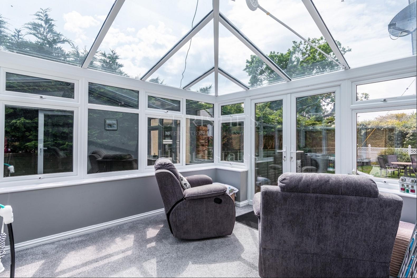
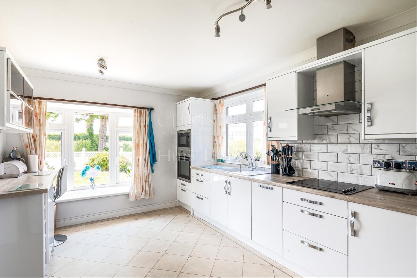
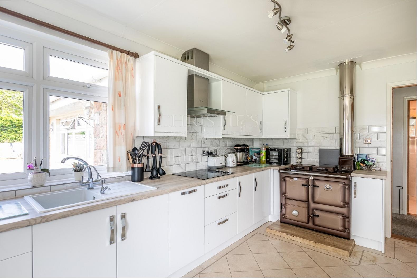

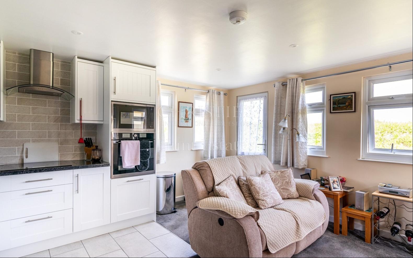
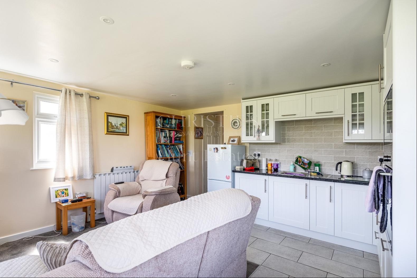
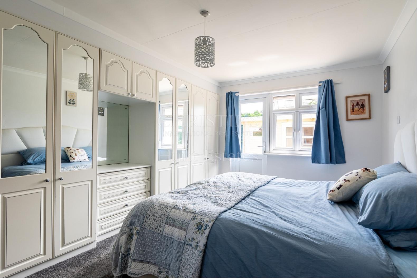
- For Sale
- GBP 1,350,000
- Property Type: Single Family Home
- Bedroom: 4
- Bathroom: 3
A detached two-generation bungalow situated in the parish of St Ouen with scope to extend subject to the necessary planning consent.
It is approached through a gated entrance off a quiet country lane. The property is surrounded by fields on the north, east and west side. There is a secure south-west facing garden to the front of the house along with a self-contained unit with its own access, along with the ability to be able to incorporate the unit back into the main house. The property benefits from ample parking for 10 cars.
Main house comprising: Entrance hall, utility room, good sized kitchen with arch through to dining room, sitting room, snug/office, conservatory, 3 double bedrooms and 2 bathrooms.
Separate unit comprising; open plan lounge/diner/kitchen with access to the rear garden, double bedroom and shower room. The separate unit is linked to the main house via the utility room.
There is a very spacious loft the whole length of the property, it has good head height and two windows. It could be converted to further accommodation subject to planning permission.
Although the property is presented in walk-in condition it could benefit from some minor cosmetic upgrades to certain rooms. All windows/ doors throughout have been replaced recently including those in the conservatory.
The property is situated in a great location and on a good-sized plot. It is close to local amenities and a short drive to St Ouen's Bay. It would be ideal for an extended family or as a home with income.
INFORMATION
Mains drains
Borehole water treated with a new U/V system
Oil fired central heating
Double glazed throughout
All windows/ doors throughout have been replaced recently including the conservatory
Parking for 10 cars
Parish rates for 2023 were £737.00
Freehold and Entitled/Licensed


