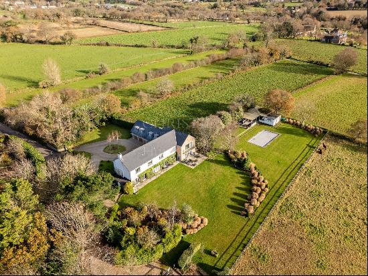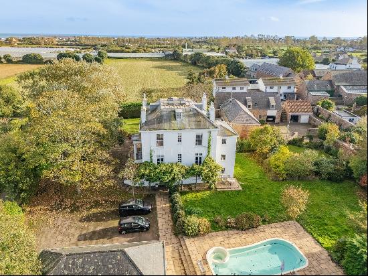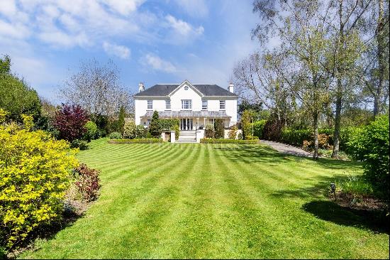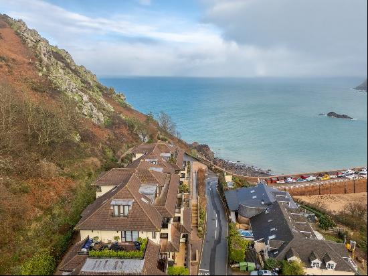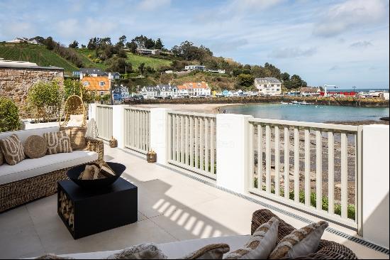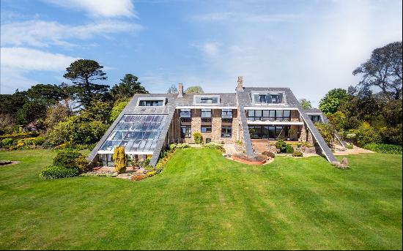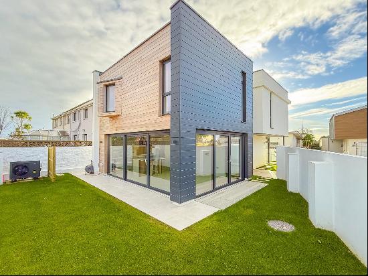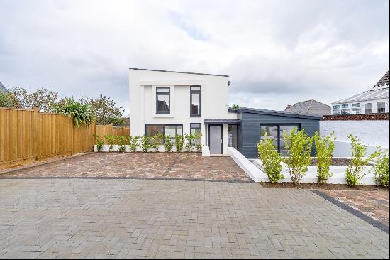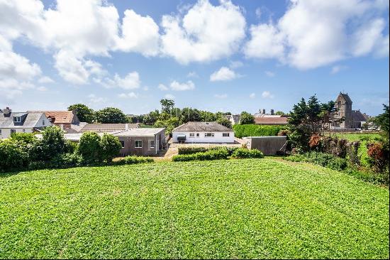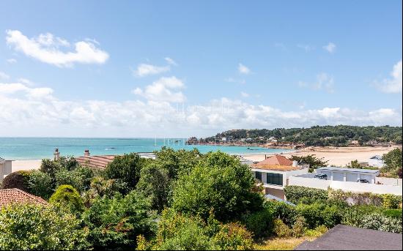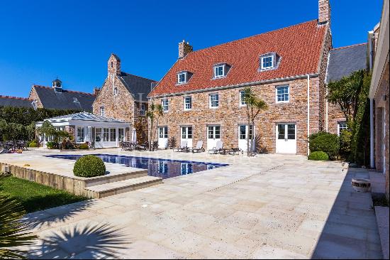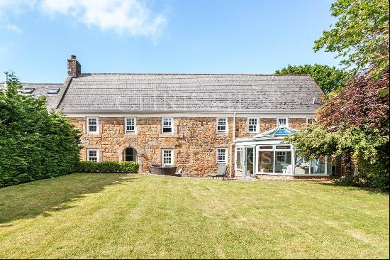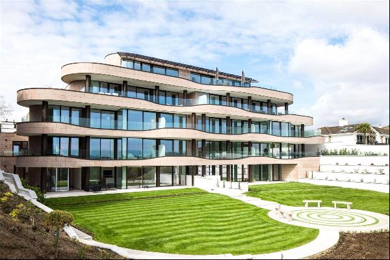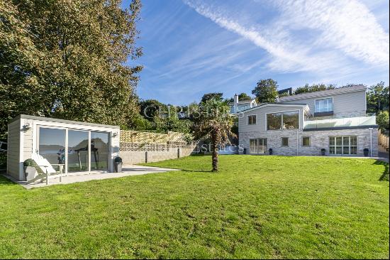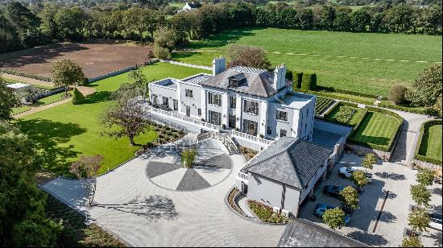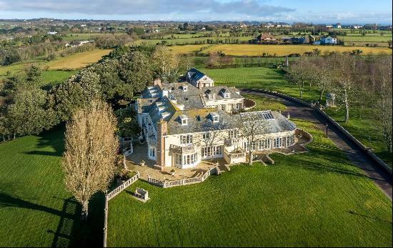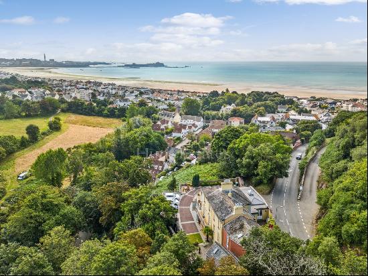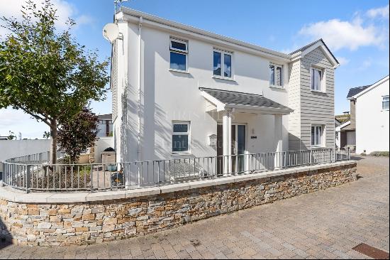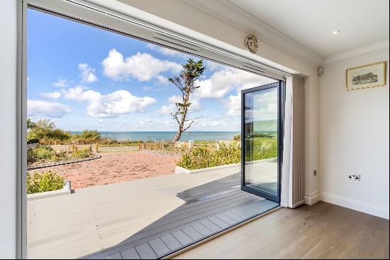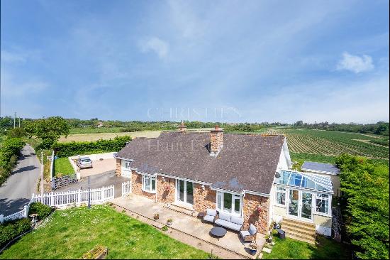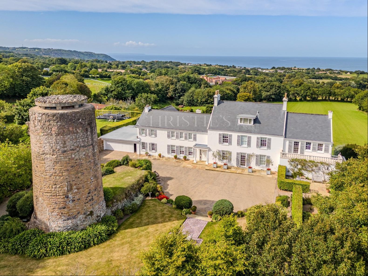
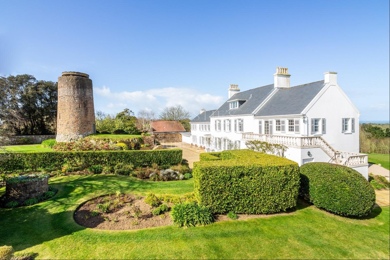
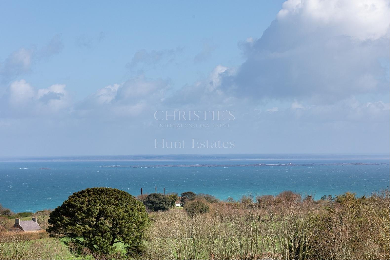
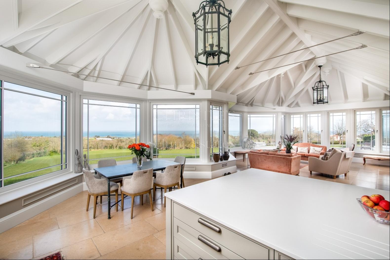
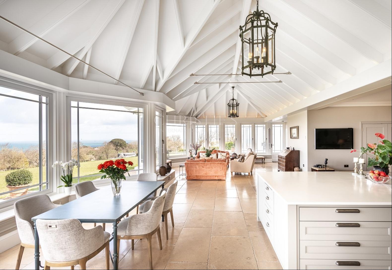
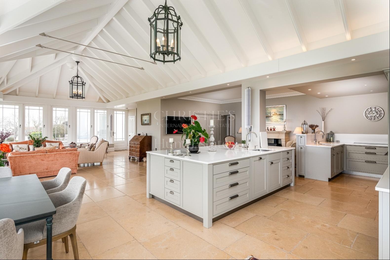
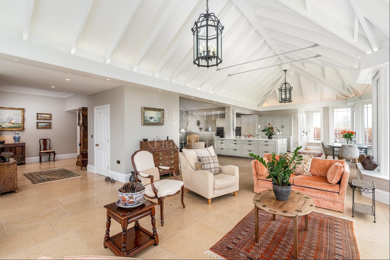
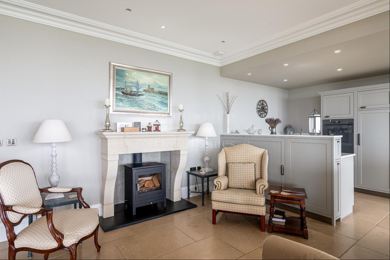
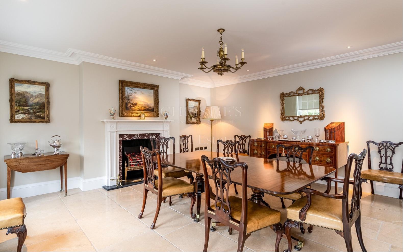
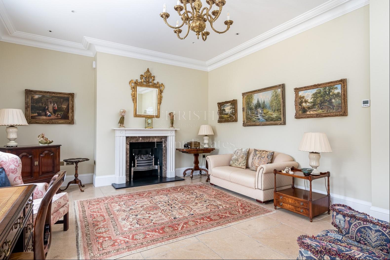
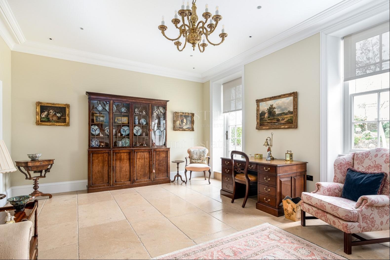
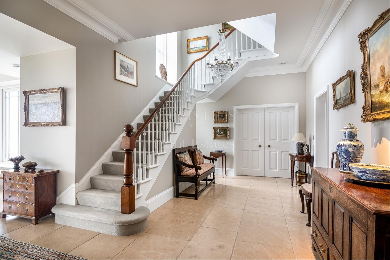
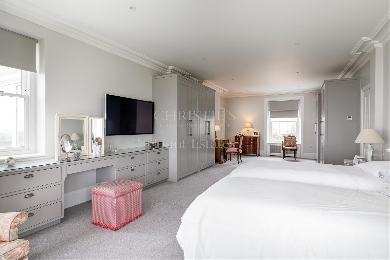
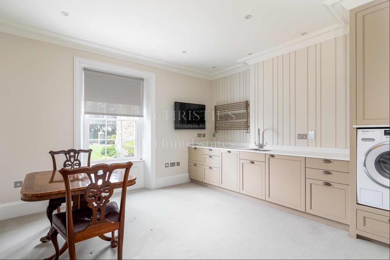
- For Sale
- GBP 10,995,000
- Property Type: Single Family Home
- Bedroom: 7
- Bathroom: 5
Available on the market for the first time in forty years, this detached residence boasts sea views, a separate cottage, and a historic Mill.
The impressive entrance has electric gates and a pretty driveway approach through mature and well-tended gardens.
This granite home has a grand feel with spacious rooms and good-height ceilings.
Whilst still retaining its fine architectural features, the owner has recently completed a major upgrade and renovation creating a home for the most discerning buyer.
Of particular note is the spectacular orangery, which is over 40ft wide, encompassing the wonderful sea views and making this the heart of the home with a well-planned handmade kitchen, large centre island, breakfast area, lounge area and a cosy reading nook by the real fire. The build is a real accomplishment, one cannot fail to be impressed by the height and scale.
The house has also been upgraded to include Cat 6 cabling, Lutron lighting, Bang & Olufsen sound system and good internet connection.
Comprising; spacious entrance hall leading to an inner hall, a 39ft reception room, dining room, second reception room, fabulous orangery with kitchen.
Stairs lead to the first floor with a 39ft main bedroom that connects to a large study or dressing room. This in turn leads out on to a balcony overlooking the garden and the sea. There is an en-suite bathroom.
There are two further bedrooms on this level, one being en-suite and the other serviced by the family bathroom.
The second floor has bedrooms 4 and 5 and a shared bathroom.
The cottage has also been recently upgraded and has a lovely kitchen, sitting room, two double bedrooms and a house bathroom. It can be accessed from the main house kitchen or from outside, allowing guests or staff their own private access.
The property has very well-maintained grounds, mainly laid to lawn with mature borders. On the seaward side of the house is a patio area, jacuzzi area and eating terrace. It overlooks a field (within the ownership) and out to the sea beyond. There is easy access from the kitchen area making it an ideal space for al-fresco lunches with friends and family. There is also a separate garden area, which could be a wonderful kitchen garden for those that like to grow their own fruit, flowers, and vegetables, or subject to planning, could be a tennis court.
There is a triple garage and ample on-site parking.
There is also good storage space in ancillary rooms/stores.
This beautiful home is waiting for a new family. It is large yet still homely and has space for all the family to enjoy.
There are country lane walks, the picturesque harbour of Rozel, St. Martins Village with the pub, interior design shop, café, M&S Food, and village school, all being within a short drive.
The Mill is an historic feature in Jersey, and it is noted that a mill was on site in the 14th century. It was commandeered in the second world war by the Germans as a look out point, it being the second highest point in the island and with views reaching to Mont Orgeuil Castle and Les Platons. It has been a site of special interest category and has been used as a navigation mark.
INFORMATION
Mains water and drains
Oil fired central heating
Underfloor to ground floor and radiators to first floor and second floor
Cat 6 cabling
Lutron lighting
Triple glazed wooden windows on North
Double glazed wooden sash windows on South
Double glazed windows on second floor
Bang & Olufsen sound system
Triple garage and parking for 10+ cars
Total holding 14 vergees
Field Numbers: Part of 123/127/124/131a totalling 10 vergees currently used for grass/hay
Rozel Mill - garden totalling 2 vergees
Parish rates for 2023 were £2,118.28
Freehold and Entitled/Licensed


