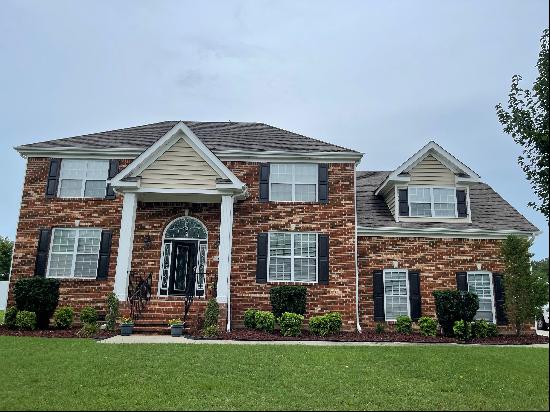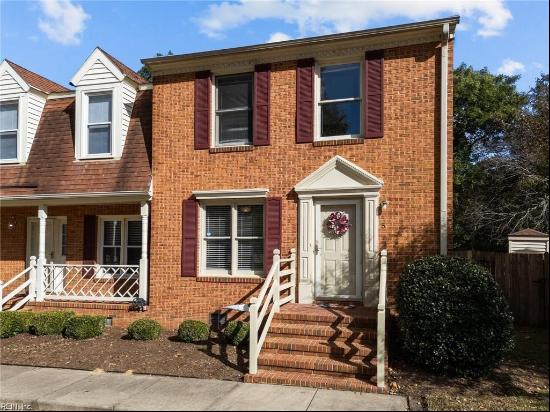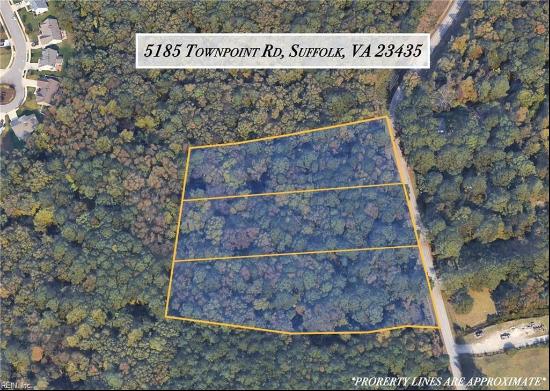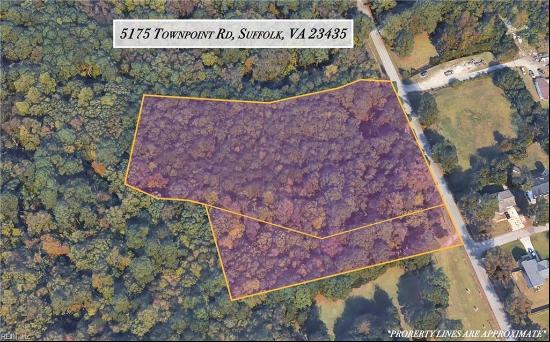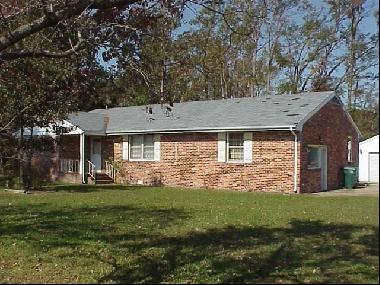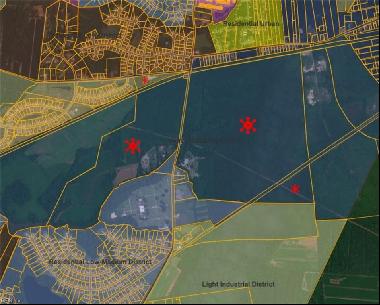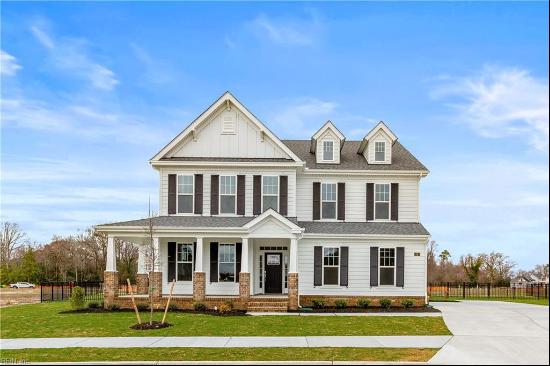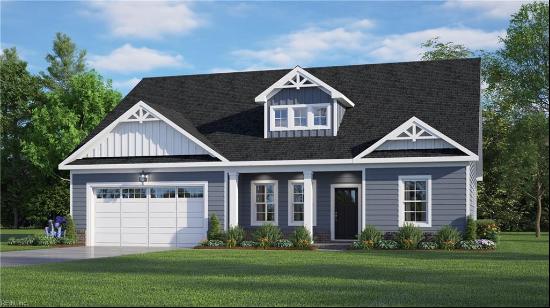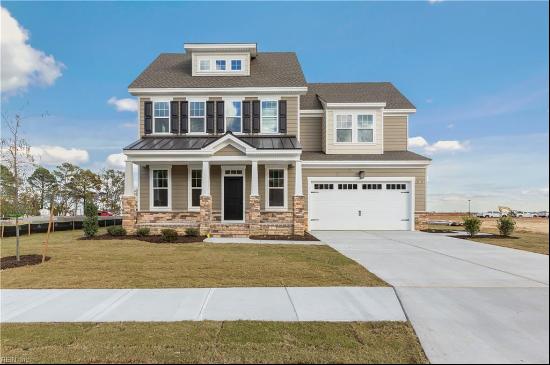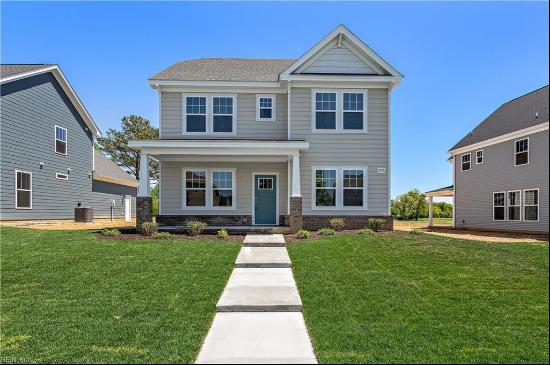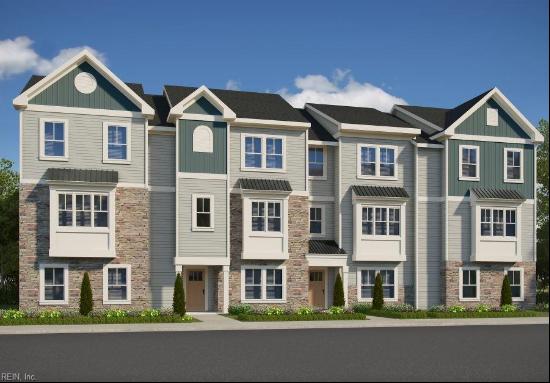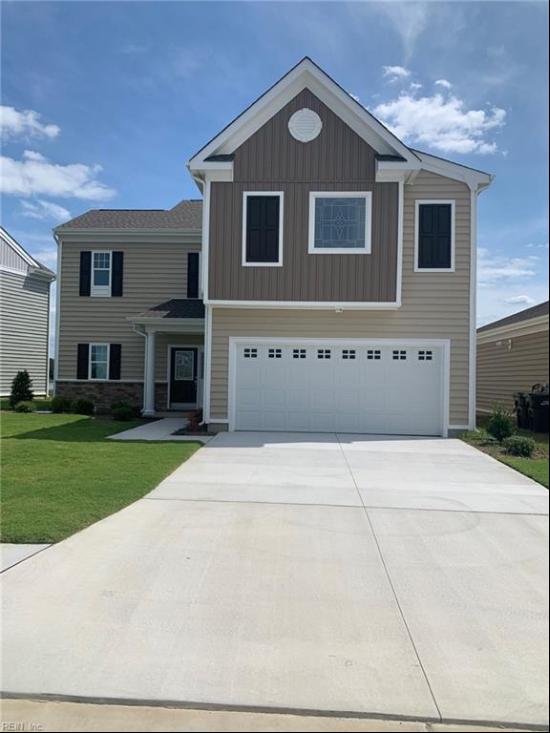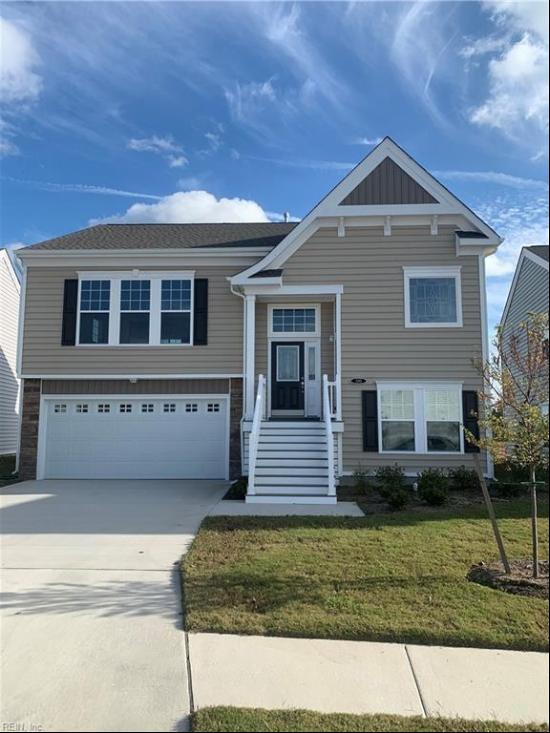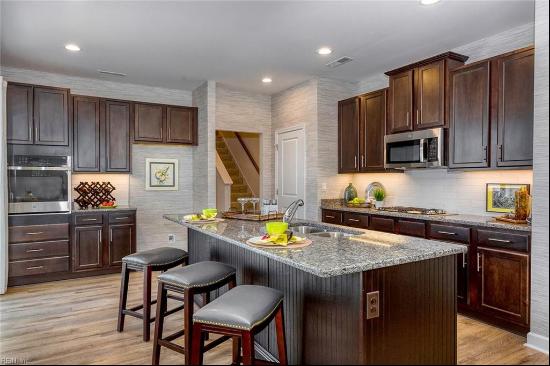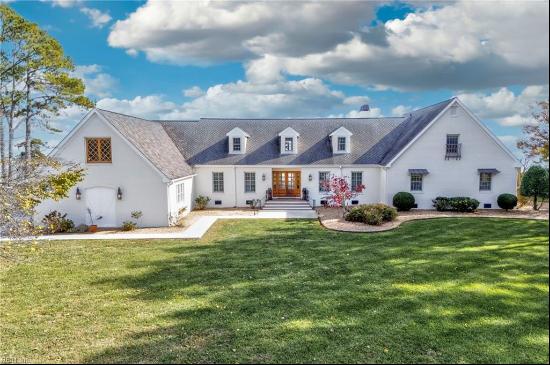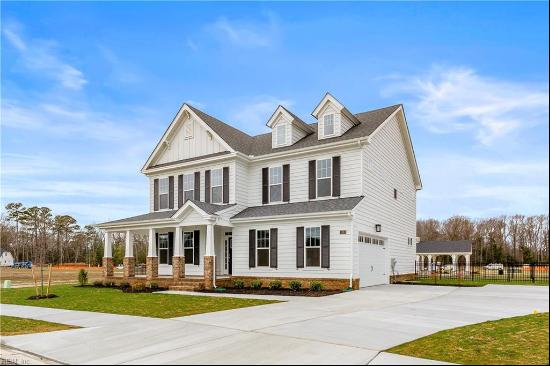
- For Sale
- USD 514,725
- Build Size: 2,342 ft2
- Property Type: Single Family Home
- Bedroom: 3
- Bathroom: 2
- Half Bathroom: 1
Enter into the foyer with direct access to a private office which is ideal for working from home. The house opens up into a spacious, open-concept area that seamlessly blends the kitchen, dining, and family room. The kitchen is designed for both functionality and style, with a large central island, modern appliances and walk in pantry. The second floor features 9-foot ceilings, adding to the open and airy feel. It includes the primary bedroom and two additional bedrooms, each spacious with ample closet space. These rooms share a well-appointed full bathroom. There is a large open loft area, perfect for a variety of uses. This home design blends functionality with elegance, offering a seamless flow from one space to another.


