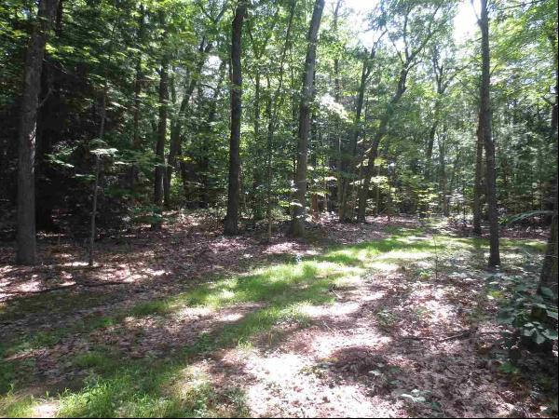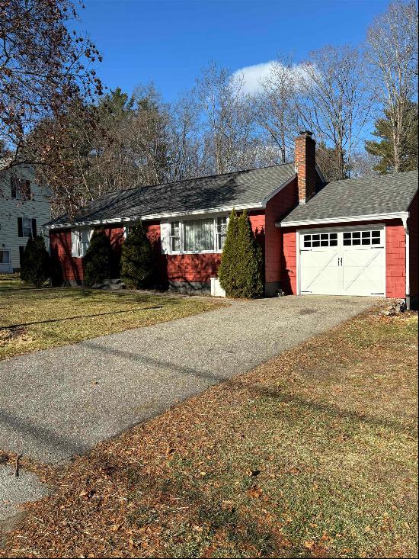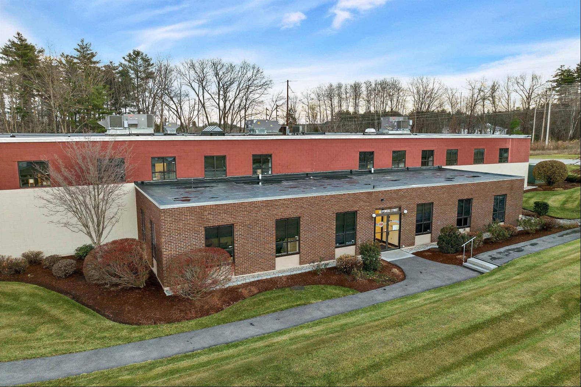
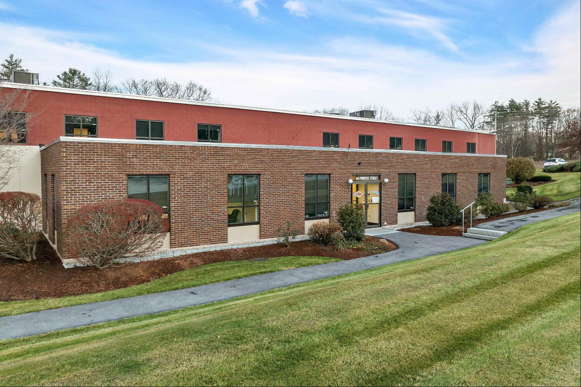
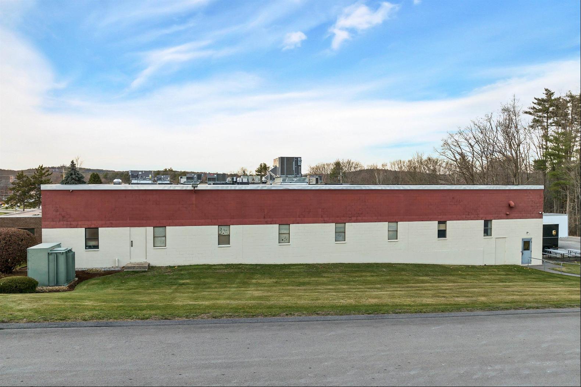
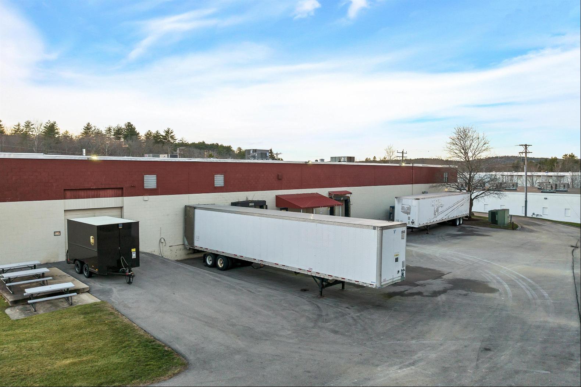
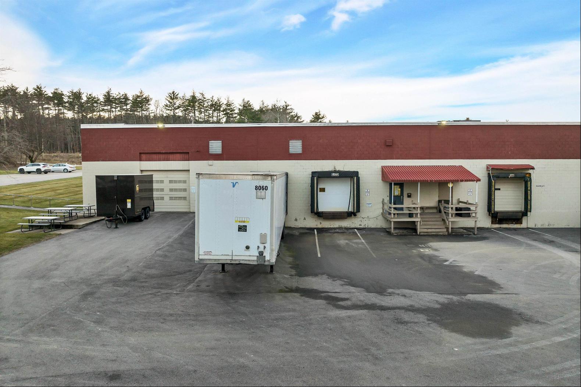
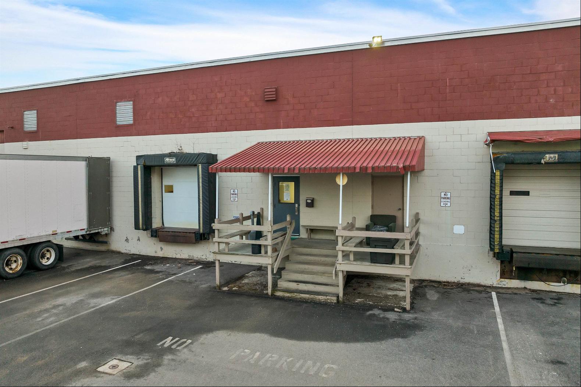
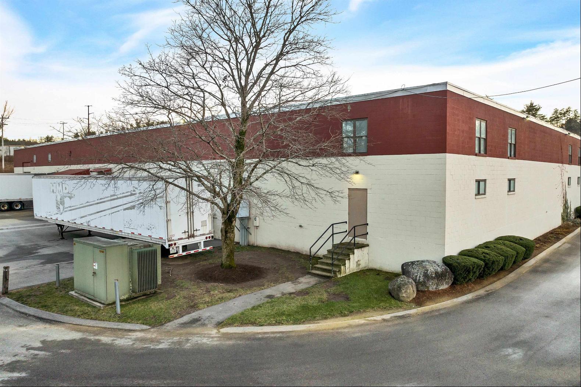
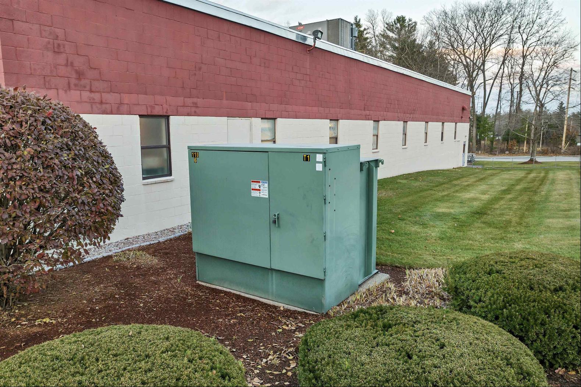
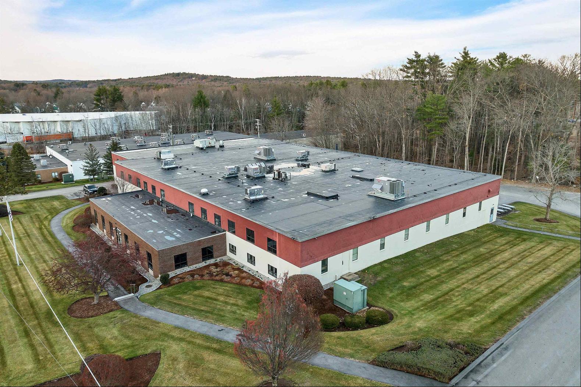
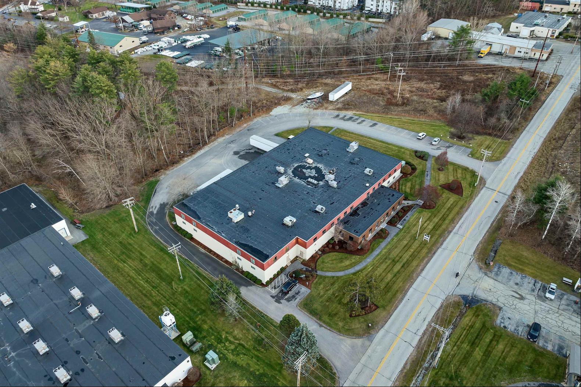
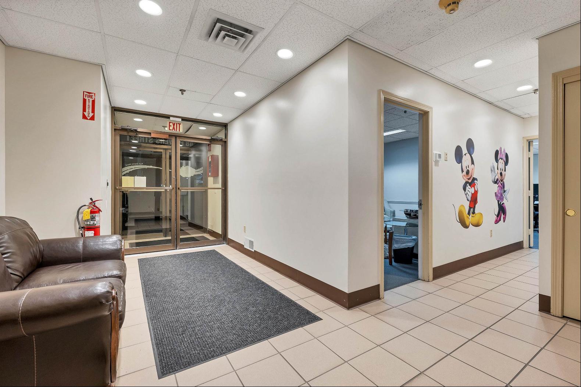
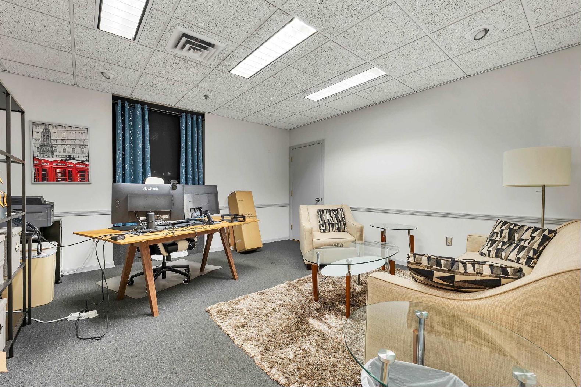
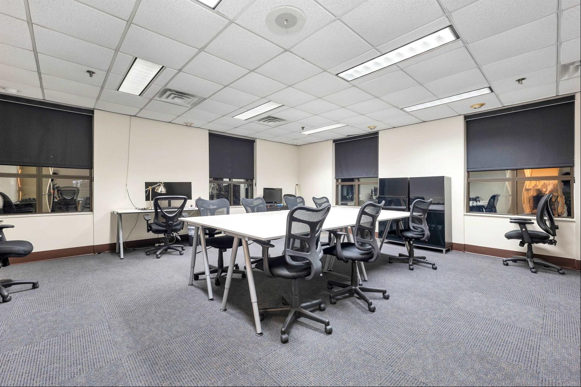
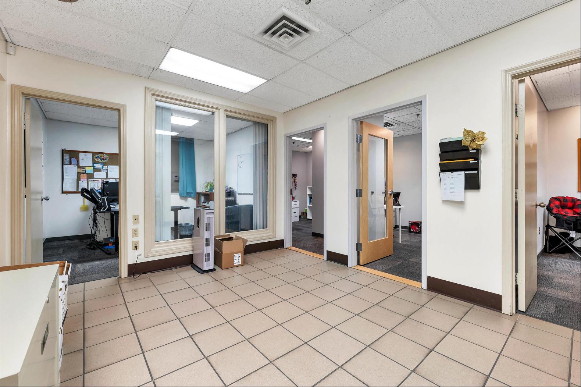
- For Sale
- USD 10
- Build Size: 31,625 ft2
- Property Type: Commercial
Fully air-conditioned Warehouse and Office for Lease, available May 2025 Freestanding +/-31,625 SF warehouse/industrial and office building available for lease. Constructed in 1970 and renovated in 2021. The building features from 7 to 18' clear height, 30' x 39' column spacing, 3 loading docks (8 x8 x4 ), 1 drive-in (12 x10 ), several modern breakrooms, shower and updated office spaces. This steel frame building sits on 3 acres of industrial-zoned land near Milford Oval. The building is serviced by municipal water & sewer and is heated by natural gas, including 480V, 3-phase power. There are 30 parking spaces. The property is comprised of +/- 21,690 SF of warehouse/manufacturing space, with the remainder of 9,935 SF as office space on the first and second floors. Warehouse/Manufacturing space (21,690 SF) 18 (clear-height): 10,000 SF 12 : 5,240 SF 10 : 3,130 SF 7 : 3,320 SF Office space (9,935 SF) 1st Floor: 3,720 SF (7-office, 1-conference room,1-break room,3-bathroom) 2nd Floor: 6,215 SF (20-office, 2-conference room, 1-bathroom, 1-photo room, 2-breakroom)


