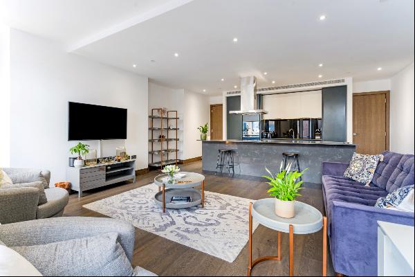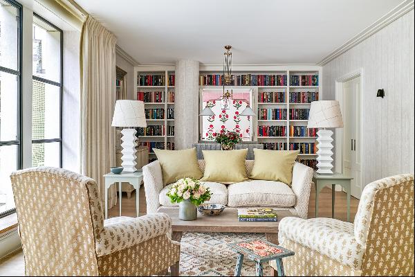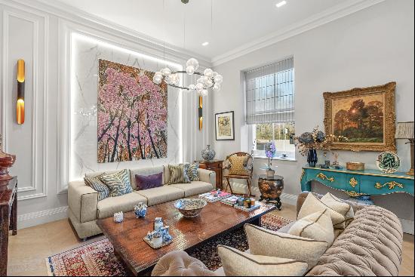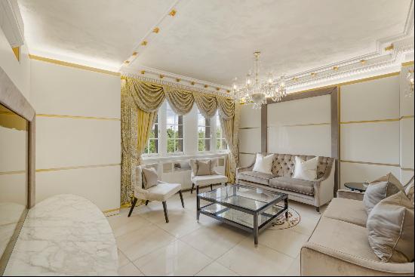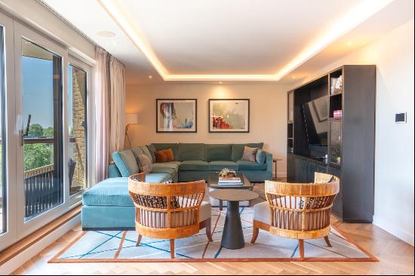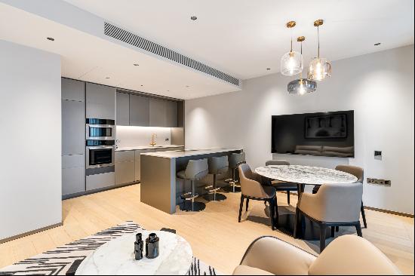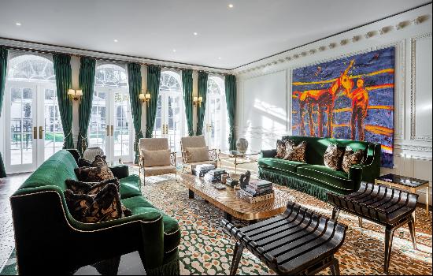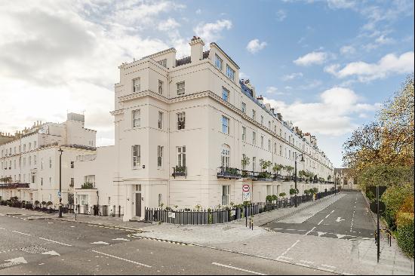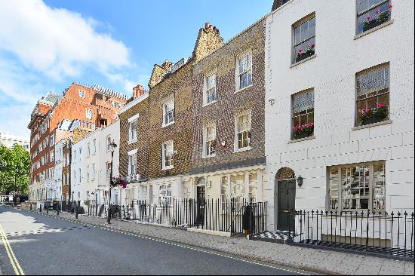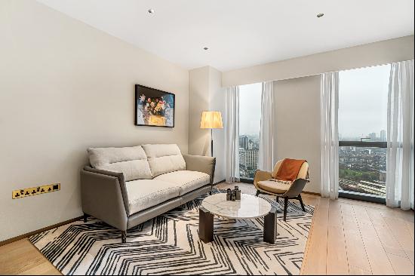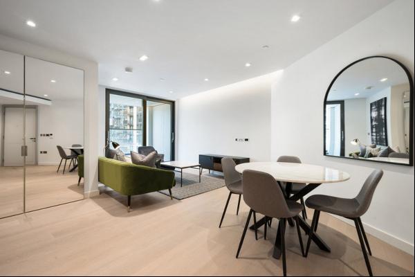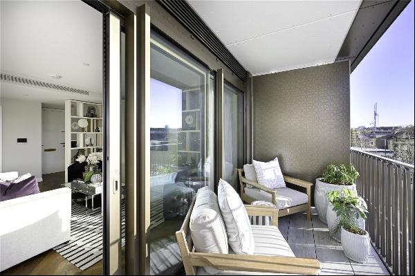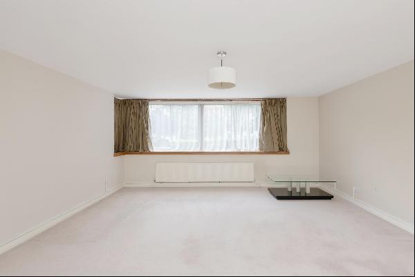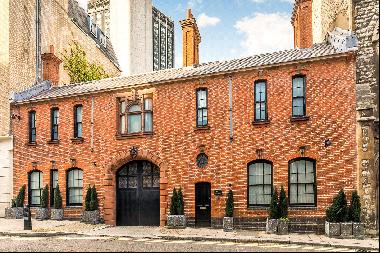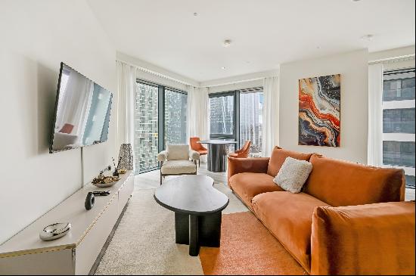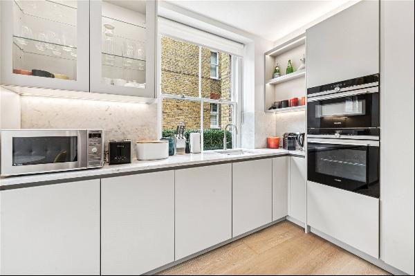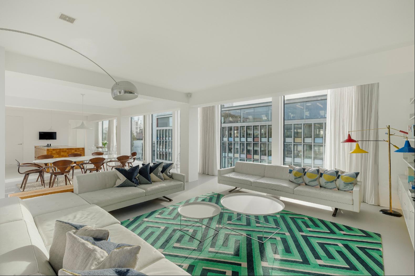
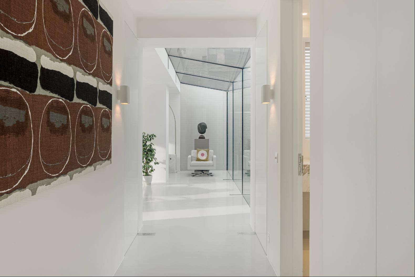
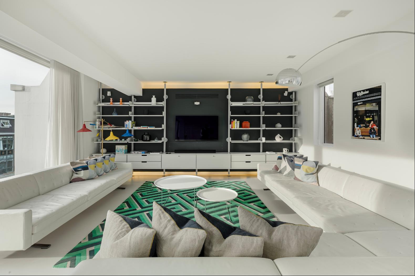
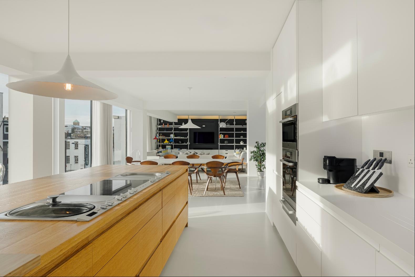
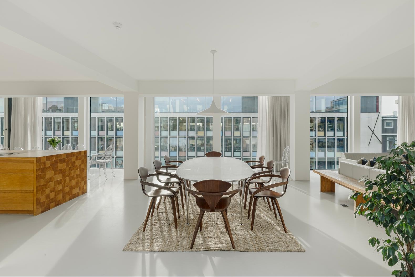
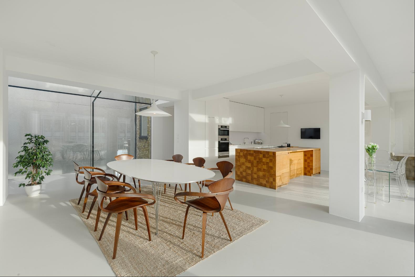
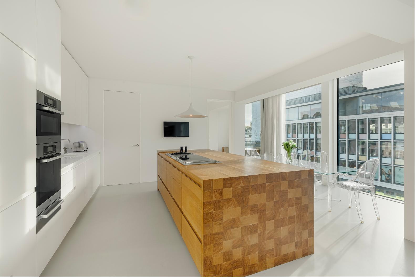
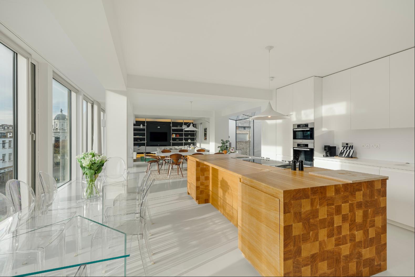
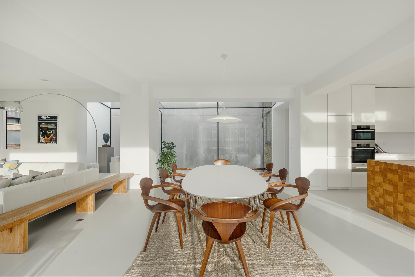
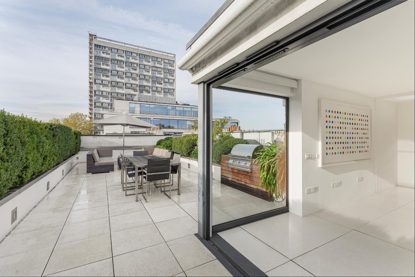
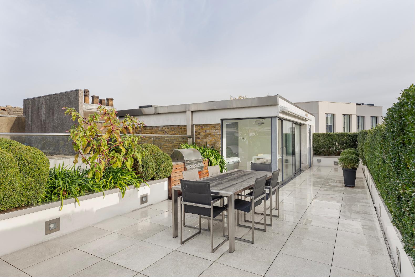
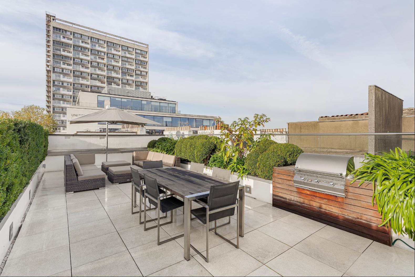
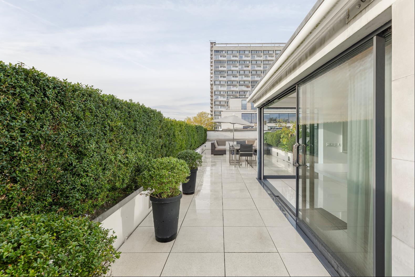
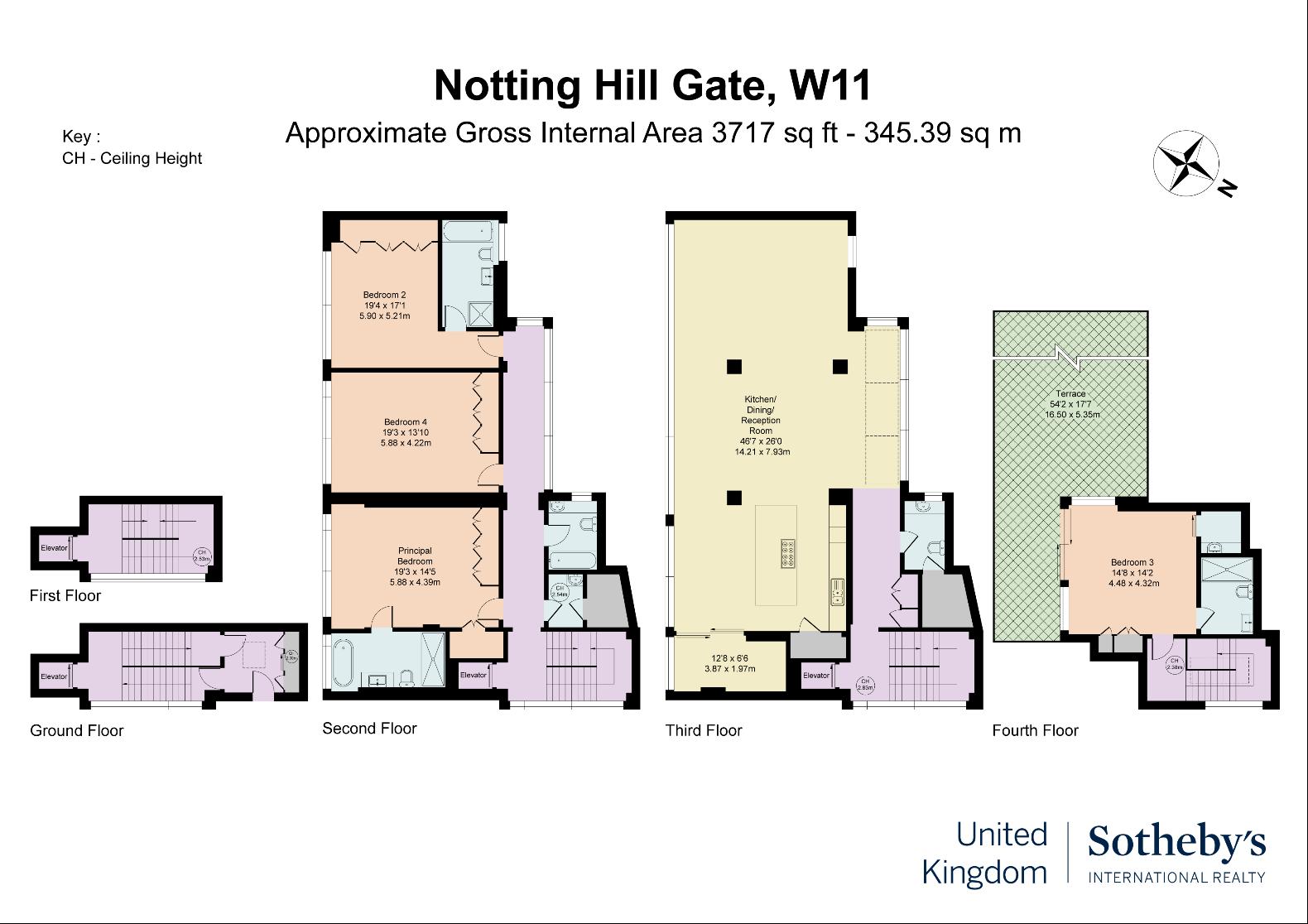
- For Sale
- GBP 7,950,000
- Build Size: 3,717 ft2
- Property Type: Apartment
- Bedroom: 4
- Bathroom: 4
Set in the heart of Notting Hill, this exceptional home spans 3,717 sq. ft. and is laid out across three floors, comprising four bedrooms, four bathrooms, and a sophisticated open-plan kitchen and reception. Crowned by a private roof terrace, the residence benefits from sweeping views of West London’s skyline. The second floor hosts three of the four bedrooms and an additional guest bathroom, forging discreet living quarters. The generous master bedroom is flanked by an ensuite bathroom designed for a spa-like experience, with a free-standing tub and marble finishes. The open-plan kitchen and family room occupy the third floor, making for a dedicated entertaining area. Well served by full-wall windows and gallery-like proportions, the space is vast and bright. A lovely wooden island takes centre stage in the kitchen, creating a stylish culinary space. The reception, finished in a mid-century aesthetic, lies on the other end of the floor. The dining area is nestled between the reception and the kitchen. There’s also a cosy study on this floor. There’s an additional ensuite bedroom on the fourth floor opening directly into the terrace, making for an enviable retreat. It can also be used as a games room or an entertainment lounge. The crown jewel of this residence is the roof terrace, which has minimalist furniture, pale marble tiles, and manicured bushes. Peering over the vibrant streets of Notting Hill Gate, the space is a picturesque venue for outdoor gatherings. The home is entirely finished in fresh hues, complemented by wooden flooring and modern furnishings throughout. A lift and private entrance are further highlights. The home also comes with a 999-year lease. Notting Hill Gate is one of London’s most iconic addresses, known for its charming markets, cafes, and pastel-hued homes. The fine offerings of West London, from award-winning restaurants to boutiques and cinemas, are within easy reach. Transport links are exemplary, with Notting Hill Gate Underground station a short walk away.



