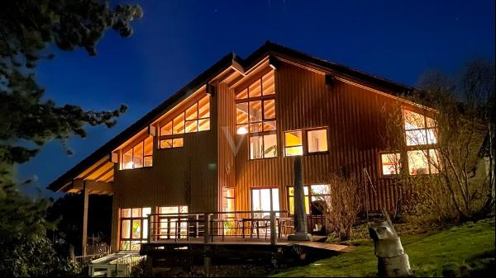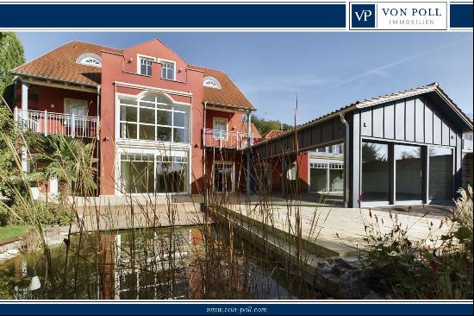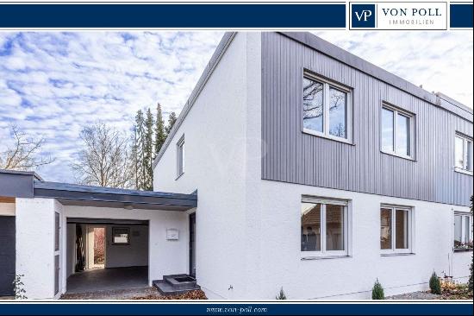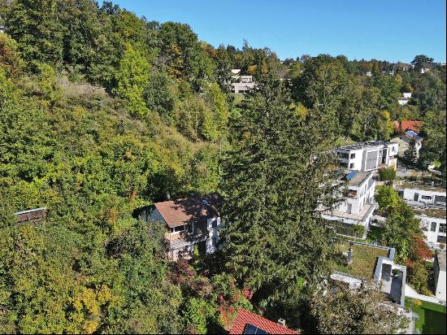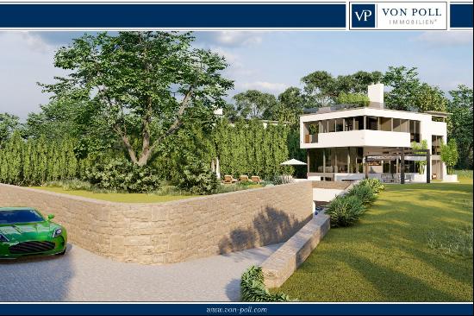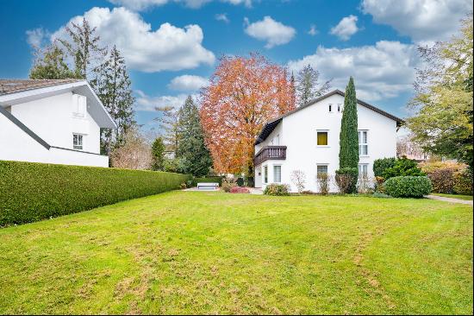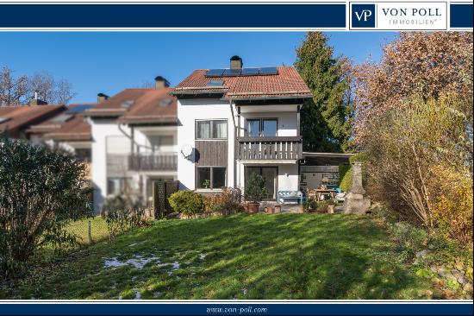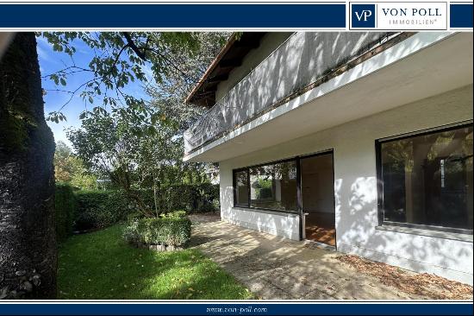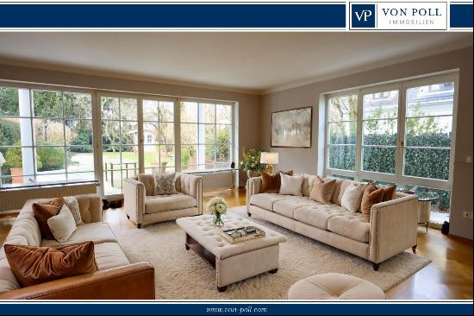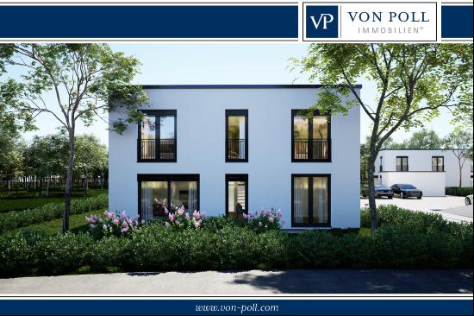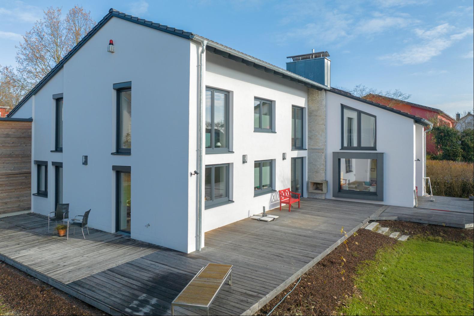
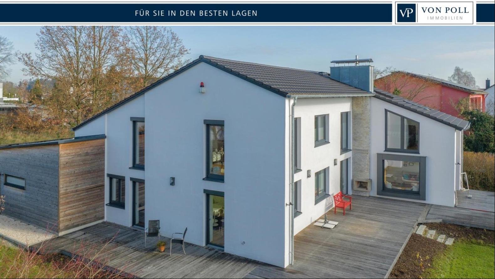
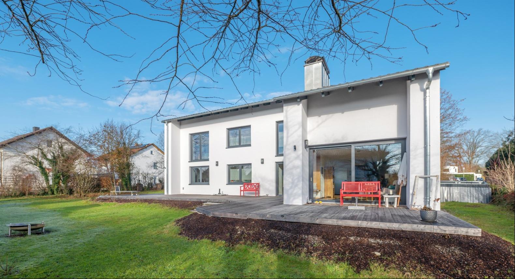
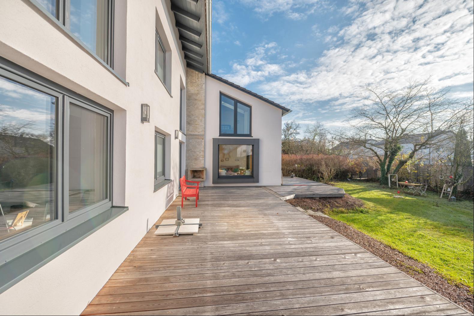
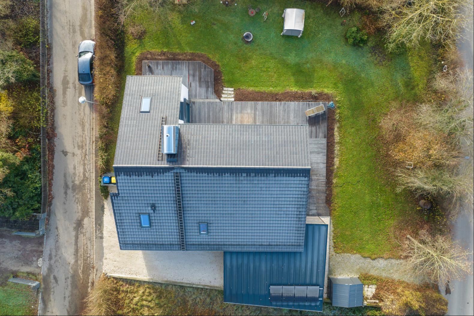
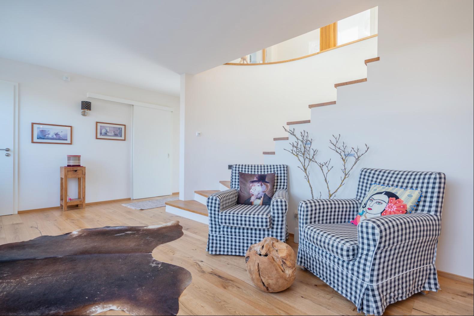
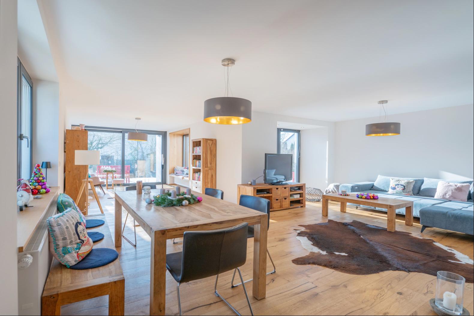
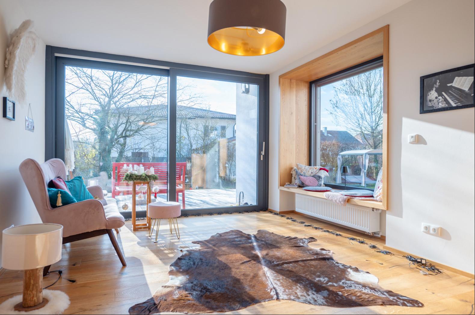
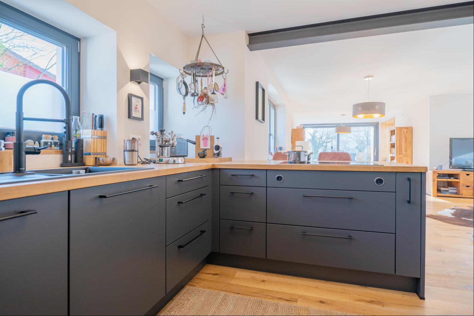
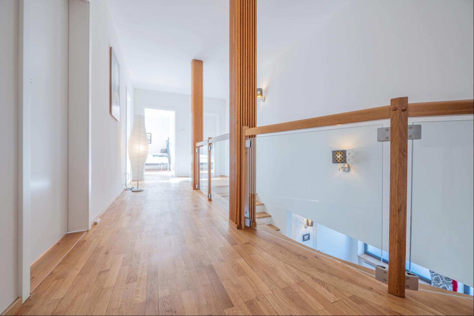
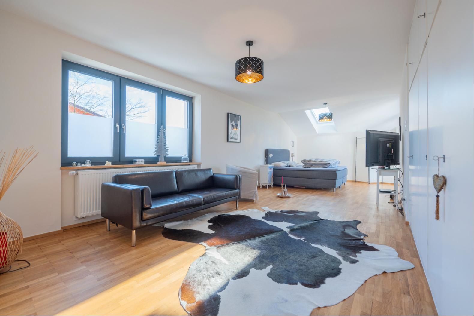
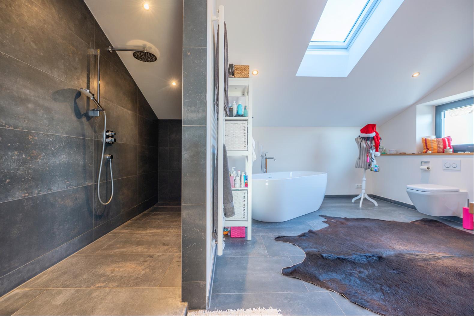
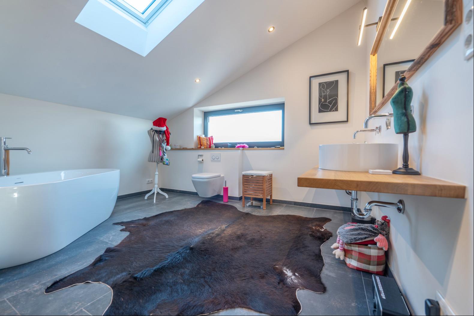
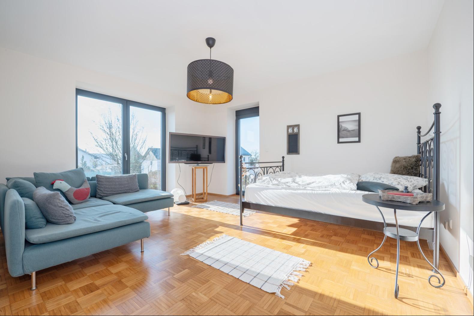
- For Sale
- EUR 1,150,000
- Land Size: 1,209 ft2
- Property Type: Single Family Home
- Bedroom: 4
- Bathroom: 3
For sale is a high-quality renovated detached house with a spacious granny apartment that combines modern living with timeless elegance. The property, built in 1961, was extensively renovated in 2022 and is situated on a spacious plot of approx. 1209 m² in a sought-after and central location in Eggenfelden. With a living space of approx. 250 m², spread over a total of 9 rooms, the house offers plenty of space for a variety of uses. The first floor welcomes you with an inviting and representative foyer, which impresses with an open staircase in solid oak. The open-plan living and dining area of approx. 45 m² impresses with real oak parquet flooring and large window fronts that offer a generous view of the mature garden. From here, you can access the spacious terrace of around 100 m² with an outdoor fireplace. The terrace is planked with extra-thick larch wood and extends over the entire south and west side of the house. The modern fitted kitchen meets all requirements and is equipped with an induction stove, a Bora extractor fan, a dishwasher and a solid oak worktop. A guest WC completes the space available in the main living area on this level. On the upper floor, a gallery leads to the bedrooms. The master bedroom not only offers plenty of space on approx. 35 m², but also its own en-suite master bathroom with natural light, free-standing bathtub, separate floor-level shower area, double washbasin, WC and electric underfloor heating. Two further rooms, which are ideal as guest or children's rooms, as well as a separate dressing room and an additional shower room complete the upper floor. High-quality details such as refurbished solid oak parquet flooring and electrically operated skylights underline the high standard. The granny apartment on the first floor with separate entrance extends over approx. 70 m² and offers two rooms, a fitted kitchen and a bathroom with shower and electric underfloor heating. This unit is ideal as a practice, office or guest apartment. From here you also have access to the spacious garden, which offers numerous design options. The basement of the house, which has separate access, houses a wine cellar as well as several storage rooms. A carport with space for two cars and additional parking spaces in the driveway are available for vehicles. A modern balcony power plant on the carport supports the energy efficiency of the property, which is rounded off by a new pellet heating system and a decalcification system. This property combines modern living comfort with a well-thought-out room layout and high-quality fixtures and fittings. The central yet quiet location in Eggenfelden, just a 5-minute walk from the town square, offers an ideal combination of urban infrastructure and living close to nature. A viewing is essential to discover the full potential of this special home. Make an appointment today to see this unique offer for yourself.


