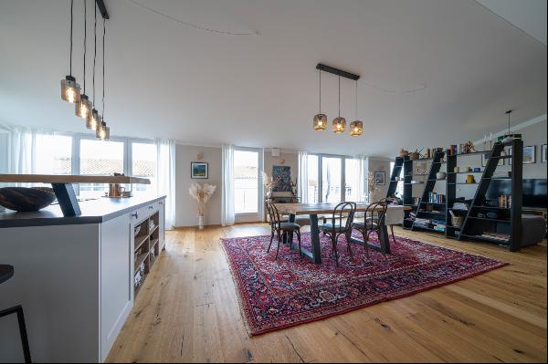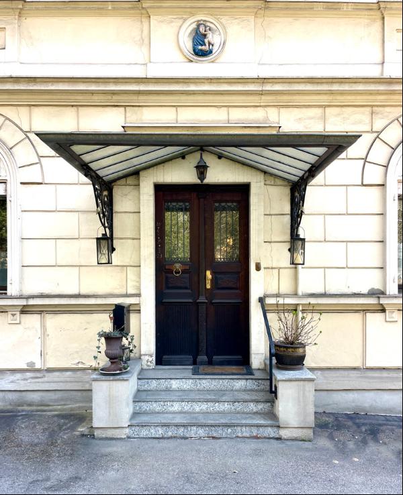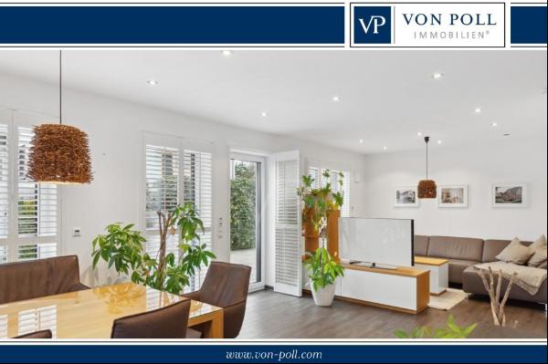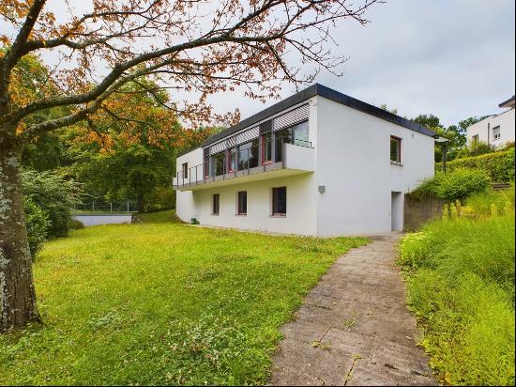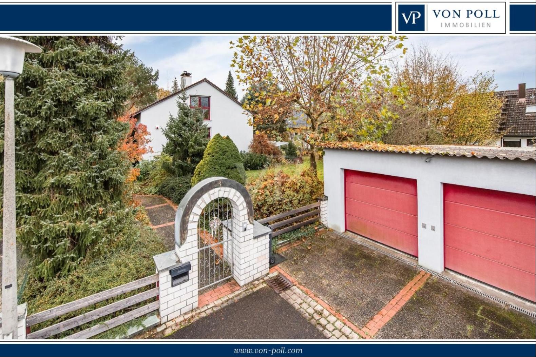
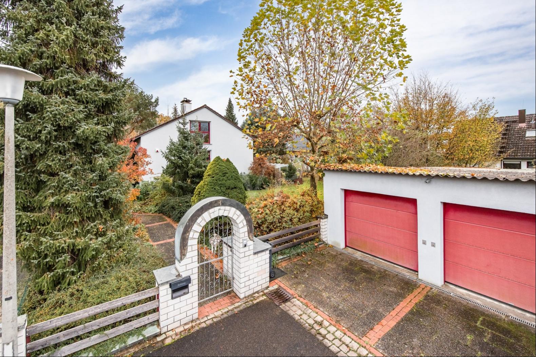
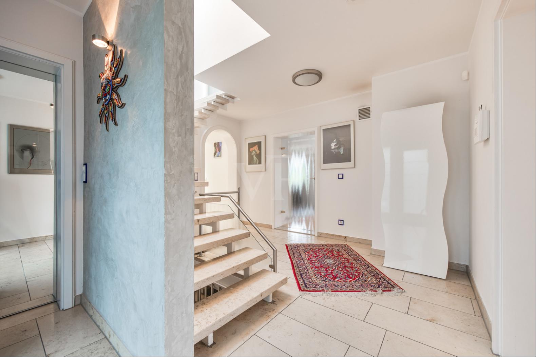
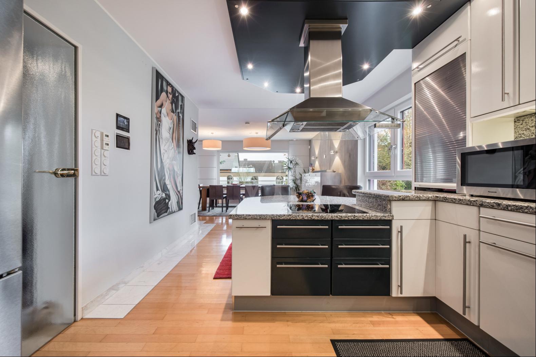
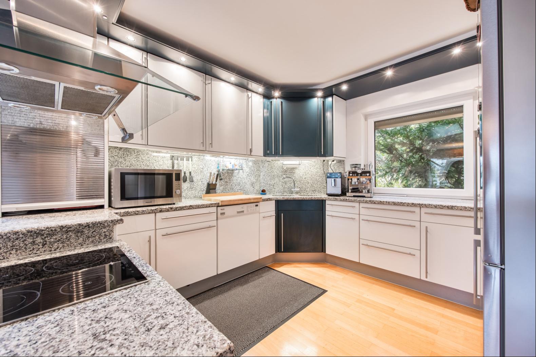
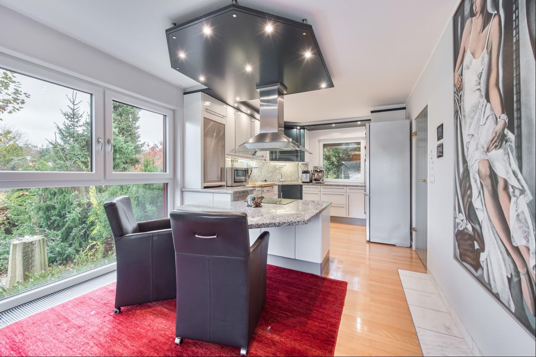
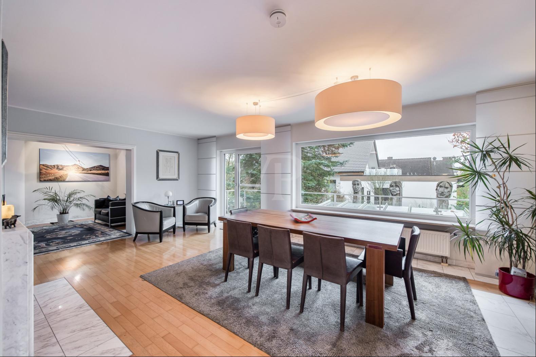
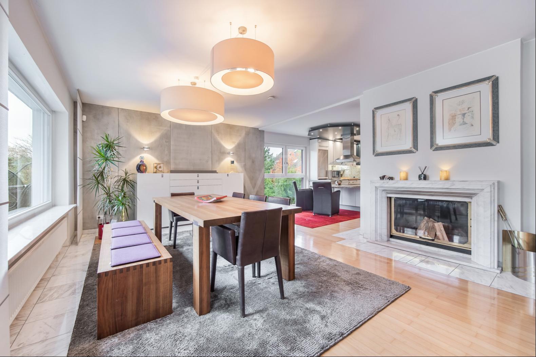
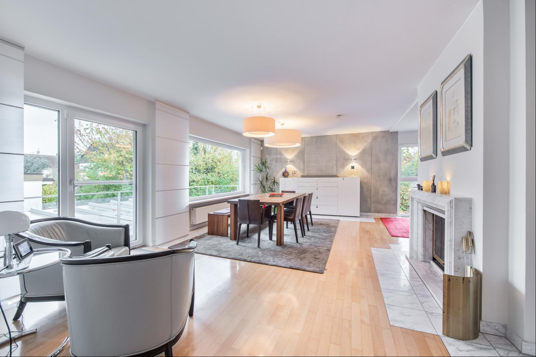
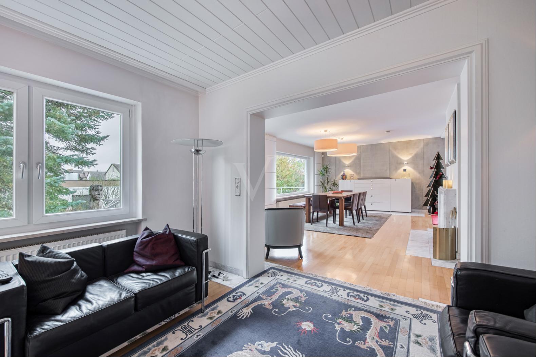
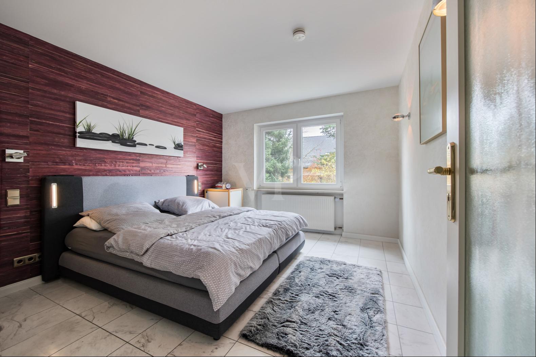
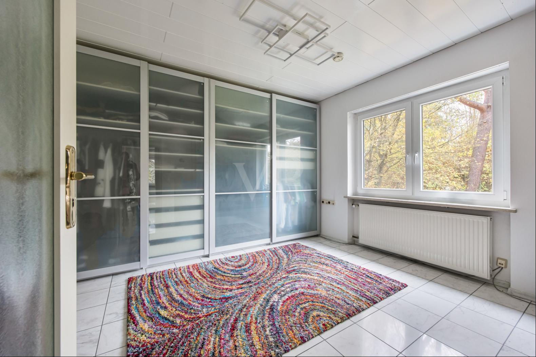
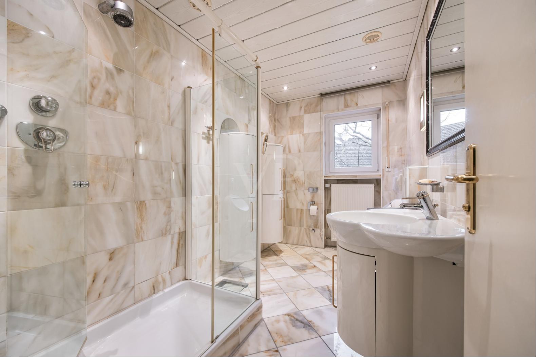
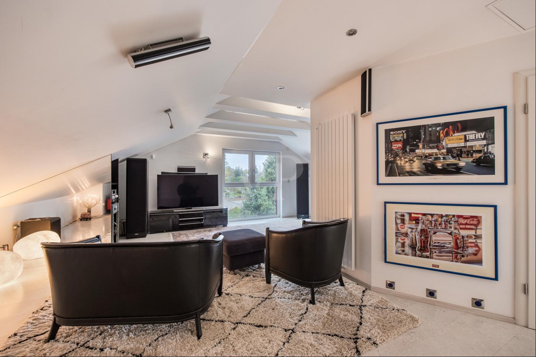
- For Sale
- EUR 1,180,000
- Property Type: Single Family Home
This exclusive property at the end of a cul-de-sac impresses with its spacious plot of approx. 1,662 m² and a well thought-out room layout on around 335 m² of living space. Built in 1977 and extensively modernized between 2010 and 2015, the detached house offers an exceptional combination of luxurious living comfort and flexible usage options - ideal for families who value space, style and functionality. The fantastic layout of the living areas creates a harmonious interplay of community and privacy. The total of eight rooms offer plenty of space for individual design ideas. On the light-flooded first floor, modern living becomes a daily experience thanks to triple-glazed windows and an elegant marble fireplace that provides pleasant warmth. The stylish fitted kitchen with high-quality Miele/AEG appliances is included in the purchase price and blends seamlessly into the open-plan living and dining area. A spacious fireplace creates an inviting and warm atmosphere. The house has a varied selection of high-quality floor coverings, including natural stone, marble, tiles, cork and glued wooden floors. The private area in the retrofitted attic can be reached via an elegant natural stone staircase. The insulated attic of this property combines comfort and wellness at the highest level. Floor-to-ceiling windows flood the room with natural light and offer a wonderful view of the expansive property, while the high-quality insulation ensures a pleasant indoor climate. A modern sauna invites you to relax and unwind - a retreat for special feel-good moments right in your own home. With its sophisticated furnishings and exclusive details, the top floor offers a further living area that ideally complements the luxurious style of this property. The property is a real highlight: the beautifully landscaped garden features outdoor lighting and three impressive sculptures by sculptor Clemens Heinl. A glass-covered terrace offers you the perfect view of this garden paradise and invites you to relax. For vehicle owners, there is a large double garage with automatic roller doors as well as an adjoining tiled extension made of unvarnished larch wood (total area approx. 85 m², including two parking spaces and two electrical connections) and two additional outdoor parking spaces. Two extensive modernizations between the years 1999/2000 and 2014/2015 represent today's excellent condition. The new heating system, the entrance, balcony and patio doors, floor-to-ceiling windows, electric awnings for the balcony and patio roofing were the most important items of the investment. The result is very high energy efficiency, which has led to an excellent final energy consumption class B and 66.30kWh/(m2a) in the current ENERGY COVERS from 2024. A modern surveillance camera system with staggered automatic alarms rounds off the high-quality technical equipment and provides a reassuring sense of security. As the last house in a cul-de-sac, this property guarantees a quiet living environment with optimal transport connections - ideal for anyone who values nature and comfort without having to forego urban infrastructure. We would be delighted to invite you to view this breathtaking property and the fantastic layout of the living areas in person. Let us convince you of the exclusivity and comfort of this property. The energy certificate is available and will be presented at the time of viewing.


