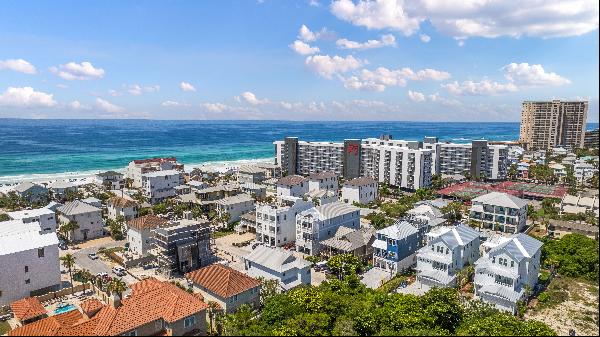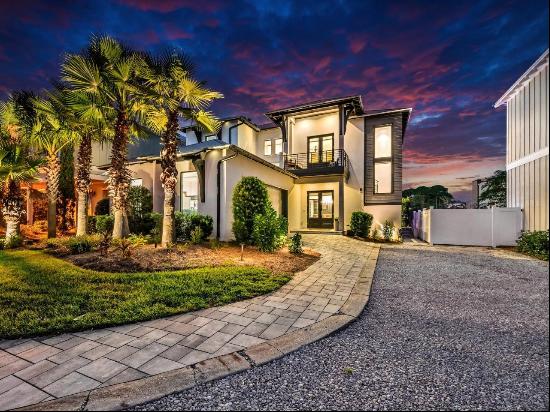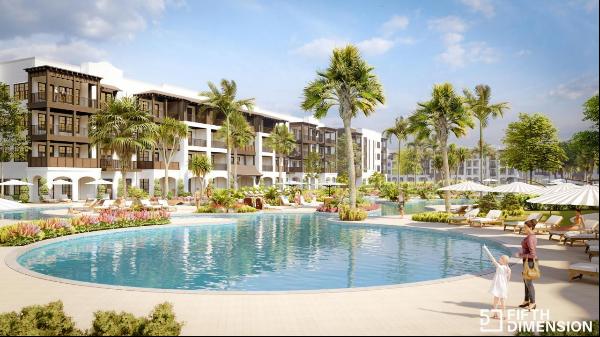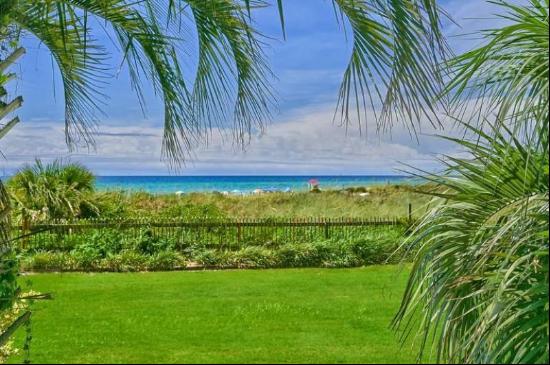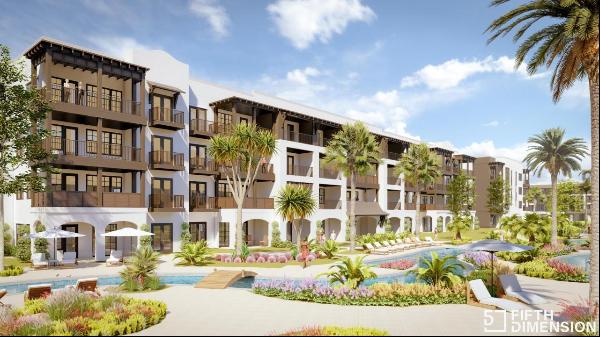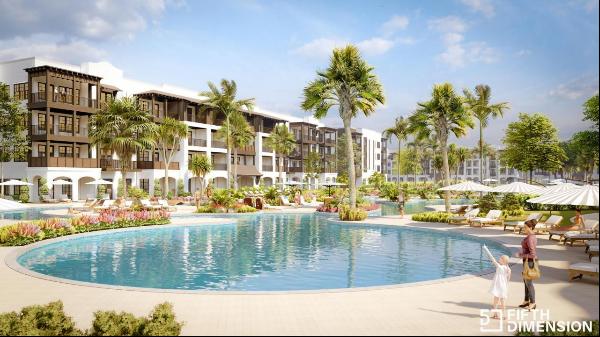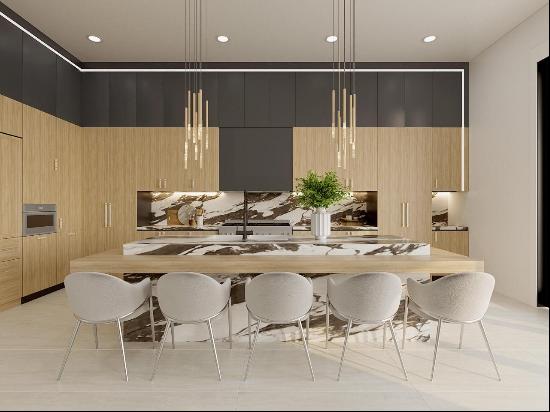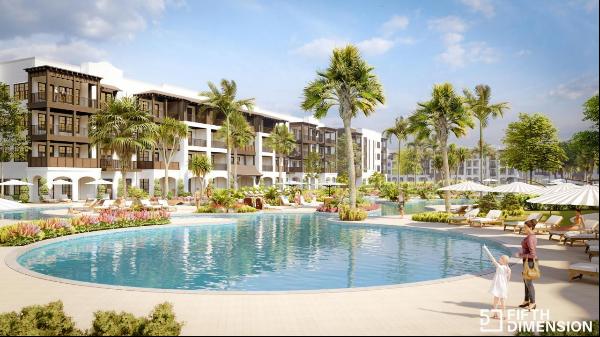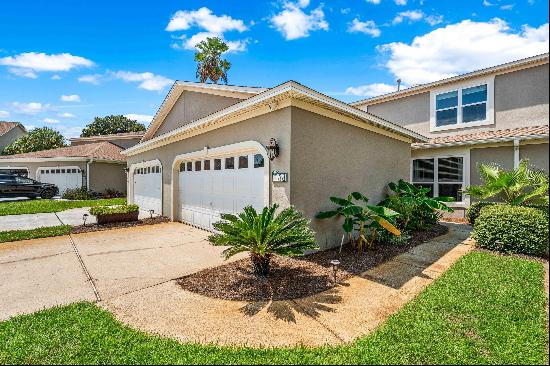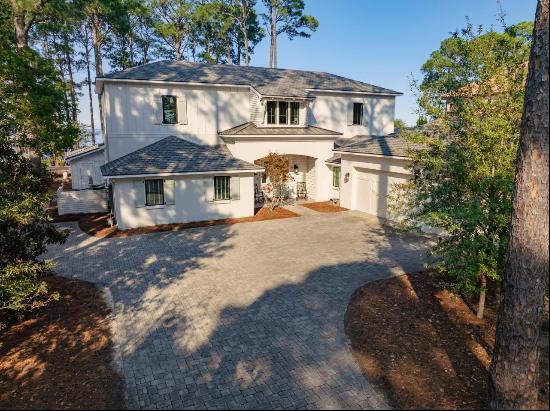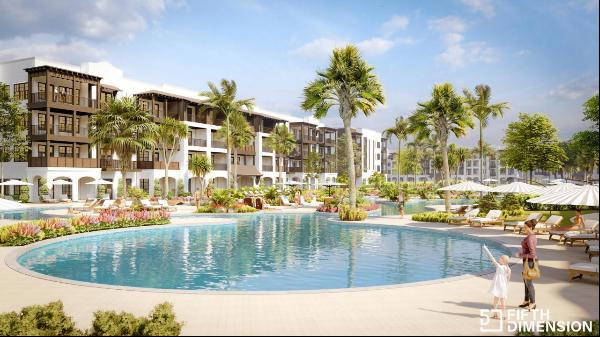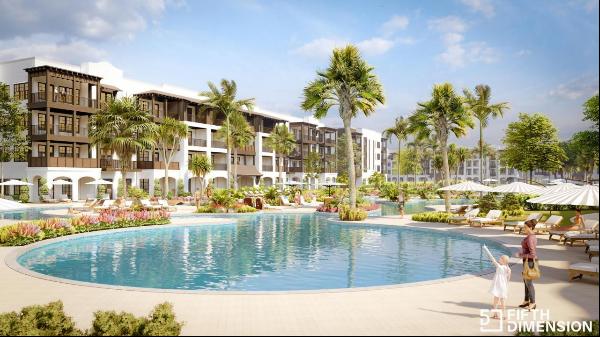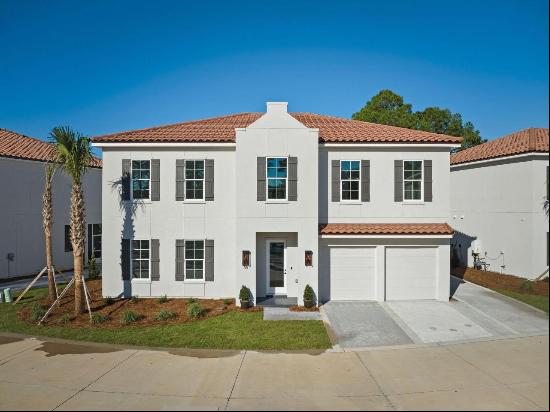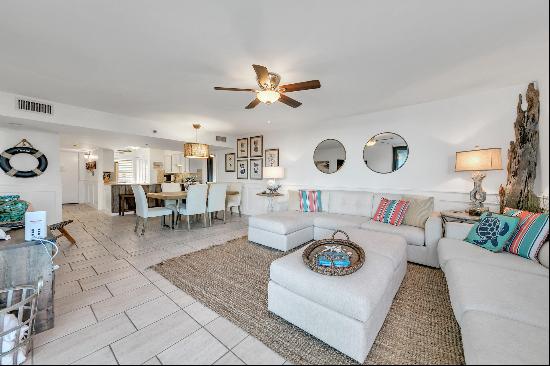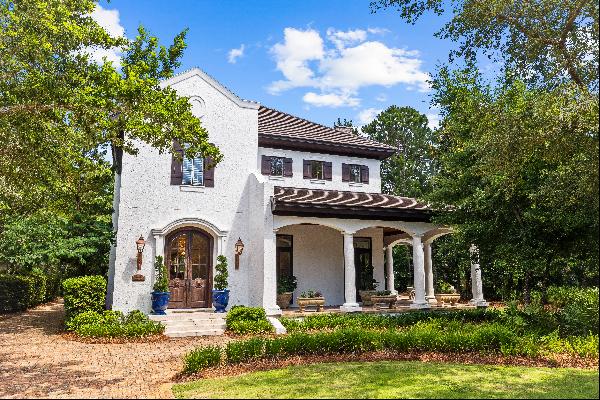




- For Sale
- USD 2,395,000
- Property Type: Single Family Home
- Bedroom: 4
- Bathroom: 5
- Half Bathroom: 1
This Luxury Property offers a rare priced opportunity to live the resort lifestyle inside the gates of the Sandestin Golf & Tennis Resort. This custom-built 4 Bedroom, 5.5 Bath is located on the beach side, south of US 98, over-looking the 13th hole of the one of four resort golf courses. This 3-story luxurious home provides the ultimate venue for resort living, entertainment and the environment for luxury living. *NEW ROOF & FRESH PAINT!* Features of this property include: A fully appointed gourmet kitchen with all the bells and whistles, granite, stone and wood throughout, travertine and wood flooring, custom cabinetry, elevator service to all levels, private pool with hot tub, steam room, luxury master bath, oversized garage, and so much more.. The main entry is on the street level, second floor of the house. Entering from the front porch, through the double front doors and into the Foyer and Entry Hall, the Library/Study with built in shelving is just off the right. The large Dining Room with a wall of built-in cabinets and serving counter space is to the left. The Butler's Pantry with sink is between the Dining Room and Gourmet Kitchen. This Kitchen with loads of Granite counter space provides the layout for a culinary extravaganza. There is a 6 Burner Gas, Viking Stove with Grill, Griddle and Double Ovens nestled in a custom wood mantle with inside lined granite wall slabs and vent. Across from the stove is a Granite topped Island with a Warming Drawer, Dual Refrigerated Drawers, and an extra wide serving drawer and there is an additional wide & deep drawer, and cabinets on the other side as well. On the other side of the Island in Kitchen stand the Sub-Zero Refrigerator & Freezer combination nested in cabinetry. The Microwave is just to the right set in the many cabinets that abound. From the Kitchen to the Living Room there are Double Wine Racks (Capacity=50 ea.) on each side of the steps leading to the Full Wet Bar, with both Wine Cooler and Cold Storage Refrigerator, Ice Maker, Sink and ample cabinets and shelves for stock. Just to the right from the Bar is the Elevator to the other levels. From the steps of the Kitchen down to this area it becomes wide open. The light comes in through five large Floor to Ceiling Windows in this expansive Living Room overlooking the 13th fairway of the Baytowne Golf Course. Recessed angle lighting is abundant and there is a floor outlet in the center of the room for convenience. In the Living Room to the right of the corner windows is an oversize gas fireplace with glass front and is framed inside a stone mantle. Next to the fireplace to the right is a wall of custom-built shelves. On the other side of the room, to the right of the Bar on the windows side of the Living Room are steps to a door for the 18x9 Balcony overlooking the pool and golf course, and this Balcony also connects to the Kitchen on the same level through another door. There are two other entry points to this spacious Living Room. The main one is via steps with triangle platform on one side leading from the Entry Hallway which has along each wall a semi-circle cylindrical inset with directional lights above in the ceiling. The other is up the steps by the rack of wall shelves to the hallway that has the guest bath off to the right and at the end a large Laundry Room with plenty of built-in cabinets, counter space and sink. Washer & Dryer INCLUDED! From the Laundry Room are finished wood plank stairs leading down to the tiled First Floor Entry from the oversized Garage and two connected Covered Carport spaces in front of Garage. A few steps down in the First Level Entry leads to the spacious, tiled Family Room with Floor to Ceiling Windows and double sliding doors with plantation shutters that take you to the Covered Patio and the In-Ground Swimming Pool with Hot Tub. In this Family Room are cabinets and counters in a nook area in the back corner and there is a Kitchenette as well.




