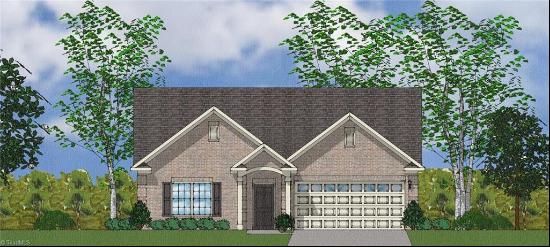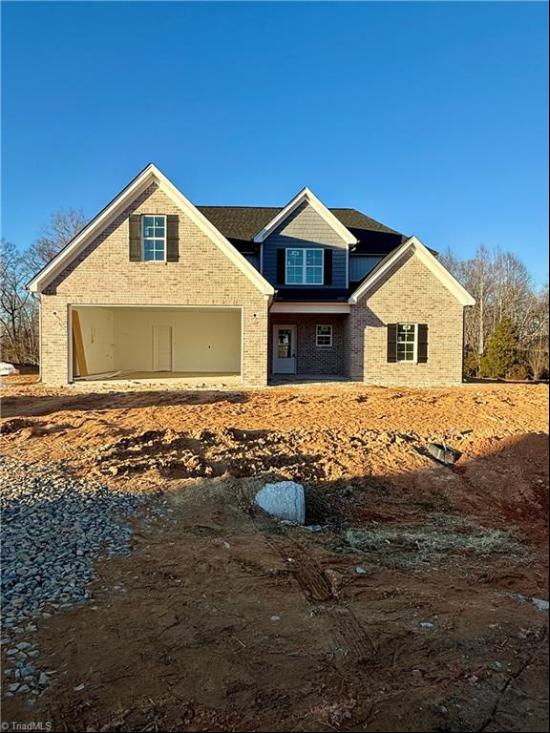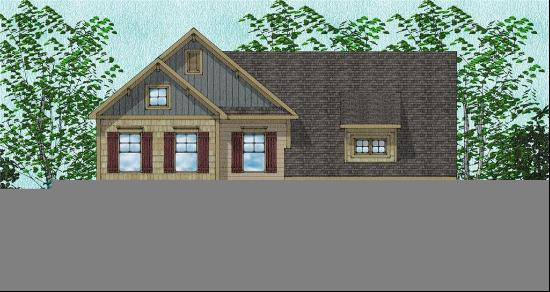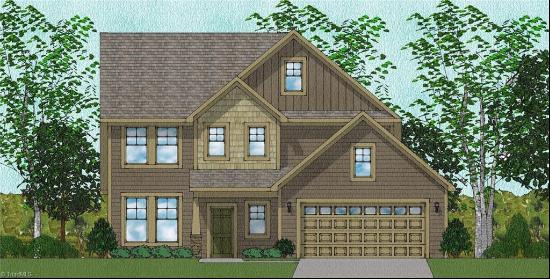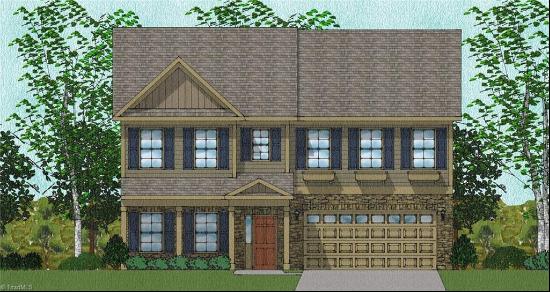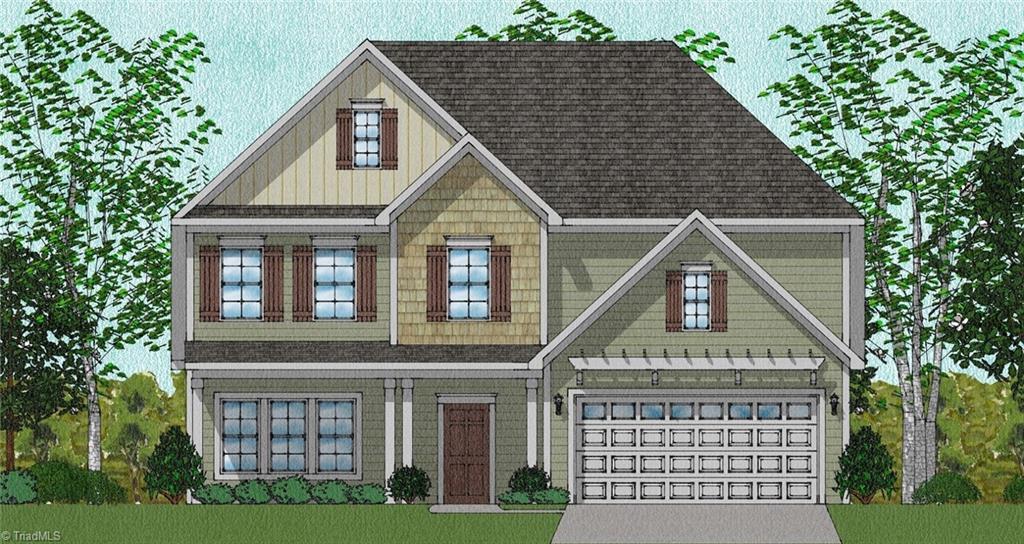
- For Sale
- USD 509,000
- Build Size: 2,874 ft2
- Property Type: Single Family Home
- Bedroom: 5
- Bathroom: 3
- Half Bathroom: 1
The Victor plan is sure to please from the moment you walk in and view the open floor plan. The kitchen is elegantly appointed with white cabinets and quartz countertops in pearl jasmine. The spacious main floor primary suite is complete with a walk-in closet and a tiled walk-in shower. The laundry room and 'drop zone' are conveniently located near the garage entry and equipped with a functional bench and cubbies. The upper floor has four bedrooms that share two baths. Each bathroom has two sinks so everyone can have their space. Relax and watch movies or enjoy your favorite hobby in the large bonus room.



