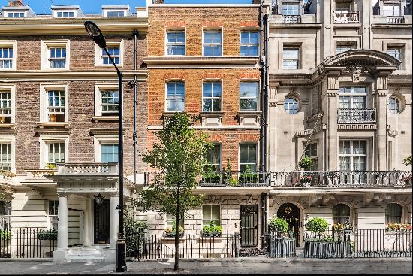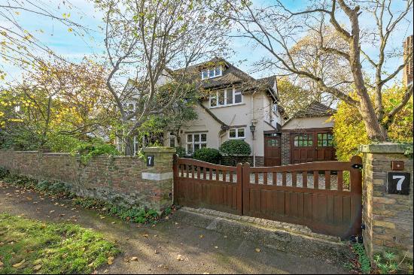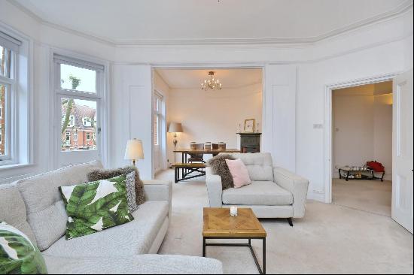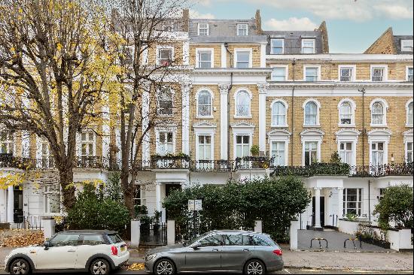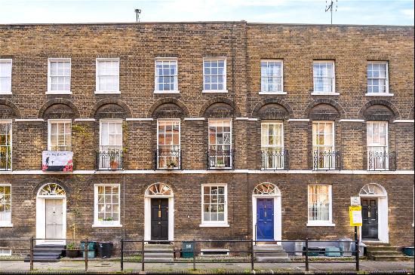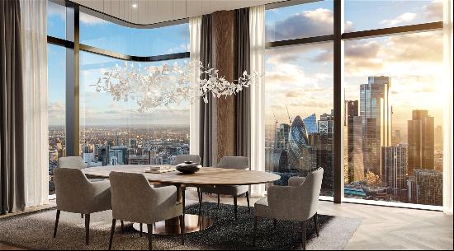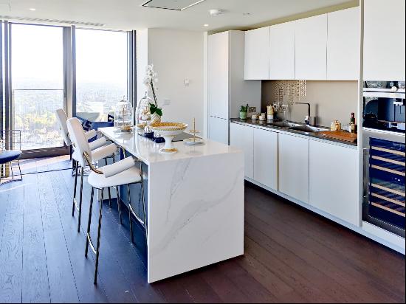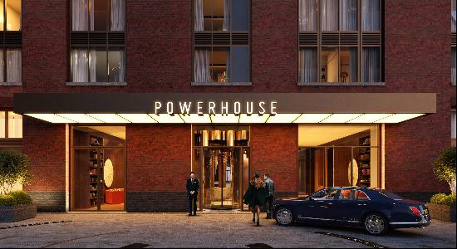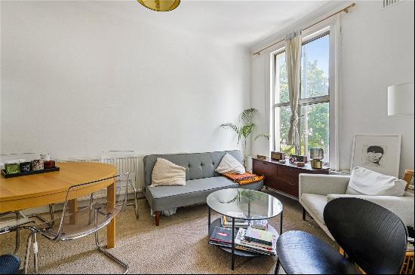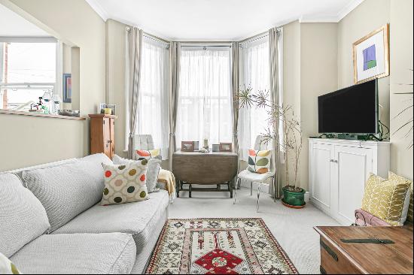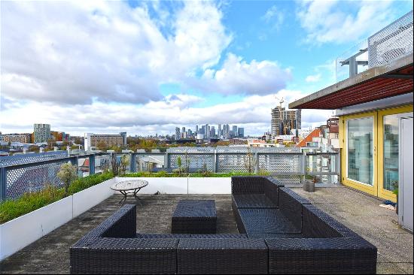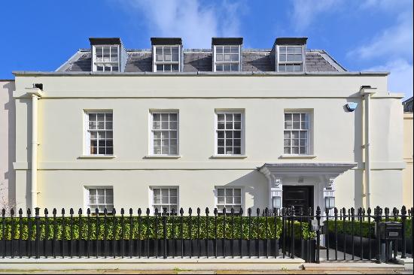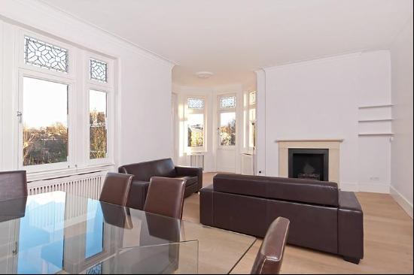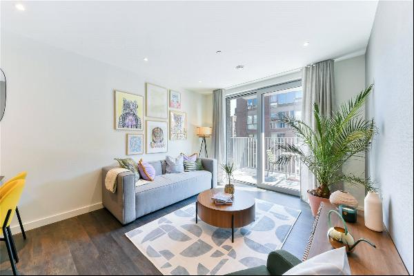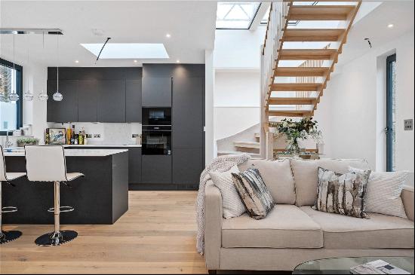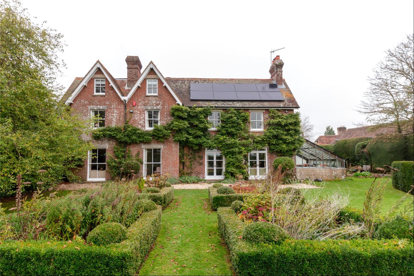
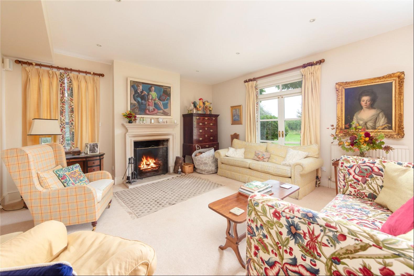
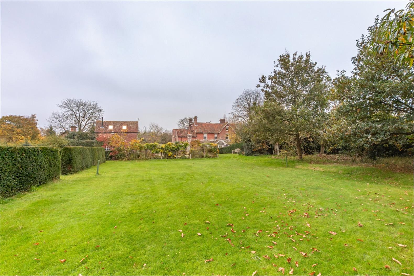
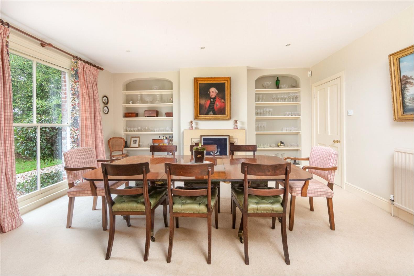
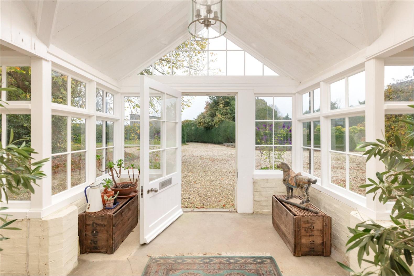
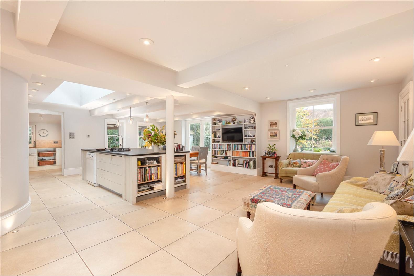
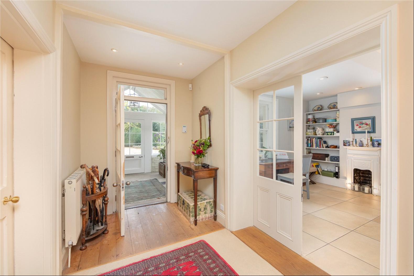
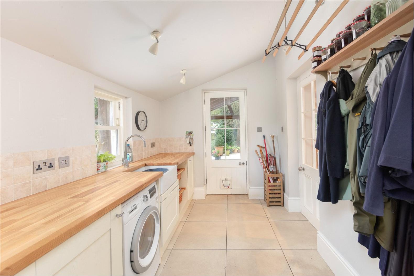
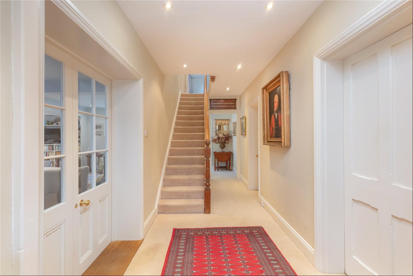
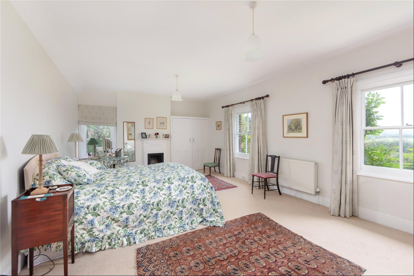
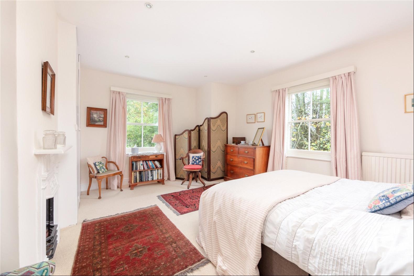
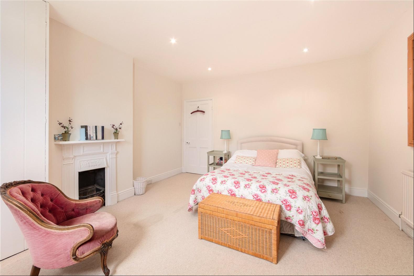
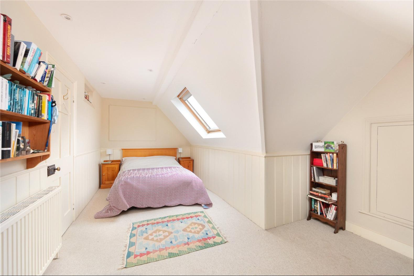
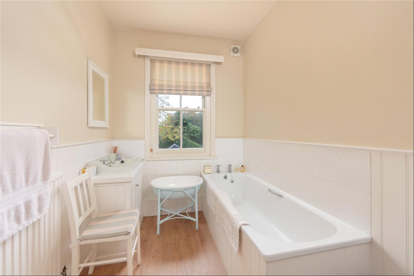
- For Sale
- Guided Price: GBP 1,800,000
- Build Size: 5,586 ft2
- Property Type: Single Family Home
- Bedroom: 7
Location
The property lies in the hamlet of East Mills, just to the east of Fordingbridge, on the fringe of the New Forest. The boundary of the National Park is 0.3 mile to the east. The New Forest is a unique landscape of heathland, ancient wood, enclosures and picturesque villages and is a wonderful location for those wanting to ride, walk or cycle, amongst other outdoor pursuits. In addition, watersports are available at the nearby New Forest Water Park and there is world class sailing at Lymington and Poole on the South Coast.
Fordingbridge (0.5 mile) has a range of useful amenities, including a doctors surgery, ‘cottage’ hospital, popular primary school and secondary school, small supermarkets, independent shops, butchers, cafés and pubs, along with both rugby and football clubs.
The beautiful Cathedral city of Salisbury, approximately 11 miles north, offers a wide selection of shops, restaurants, arts and recreational facilities. Trains from Salisbury to London Waterloo have a journey time of approximately 90 minutes.
The small market town of Ringwood is approximately 6 miles south and also has a wide range of amenities.
Southampton International Airport is approximately 21 miles east and Bournemouth International Airport approximately 17 miles south.
Racing is available at Salisbury Racecourse and Wincanton and golf at Rushmore, South Wilts Golf Club and High Post. This area is renowned for its fishing on the River Avon, Test and outlying chalk streams.
The A303 or A31 provide access to the south west and London, via the M3.
There is a wide selection of both state and private schools in the area, including Forres Sandle Manor, Moyles Court, Ballard, Walhampton, Durlston Court, Canford, Bryanston and Godolphin. Bishop Wordsworth and South Wilts grammar schools are in Salisbury with further options in Bournemouth and Poole.
Description
The owners have lived at Riverside House since 1999, a very happy house with beautiful rooms and gardens around it. The property has been meticulously maintained, including the recent restoration of a beautiful Victorian glazed porch which provides the most fantastic welcome.
Built of brick under a tiled roof, the original part of the property dates back to c. 1885 but is not listed. There have been additions to the main house, and in 2015 the owners rebuilt the back of the house to create an exceptional family kitchen with extensive living space. In 2023, they also installed solar panels (as part of a Feed in Tariff scheme).
With reference to the floor plans, Riverside House now provides about 5,500sq ft of accommodation in the main house, with the Sail Loft and numerous outbuildings in addition. The house is surrounded by nearly 1.7 acres of lovely gardens, including a small paddock to the west.
The glazed Victorian porch provides a beautiful welcome, leading into the entrance hall with study/family room to one side. The kitchen really is the heart of the house, with a large island, pantry just off, ample space for family dining and living too. French doors lead off to an east-facing garden terrace and there is even space for a further study area. The utility room is fitted and has space for boots and coats too, with a WC just off, and back door out to a covered loggia and the parking area, ideal for day-today living. The more formal rooms, the dining room and sitting room, interconnect and provide a wonderful space for extensive entertaining, with an additional guest loo off the hallway.
Upstairs, the main bedroom has a walk-through dressing area, a lovely outlook over the farmland beyond, and a bathroom. The owners presently use a further bedroom as a large dressing room, and there is a studio/hobby room just off. Three further bedrooms share a bathroom and a shower room on this floor. A further set of stairs leads up to the second floor, with two further bedrooms which share a bathroom, and a smaller box/store room.
There are numerous outbuildings connected to the main house, including a double garage with workshop, a first floor store room, a greenhouse, potting shed and log store.
Beyond the main house, the owners have created a first floor studio annex (the Sail Loft) with stunning views across the countryside. They currently let this out on AirBnB. Beneath is a large garden/store room, with attached machinery store. A further garden store is useful for tools and implements.
A driveway leads to a substantial gravelled parking area to the side of the house, with further family parking to the rear, outside the double garage. The gardens at Riverside House are wonderful. Areas of formal garden with neatly clipped hedge provide structure to the grounds, with terraced dining areas, Box parterres and swathes of well-maintained lawns. There is also a grass tennis court, kitchen garden with raised beds, and to the west, an area of paddock with separate road access.
Directions
SP6 2JS
What3words: ///pacemaker.travels.beam
The entrance gates to Riverside House are about 0.3 mile past the Fordingbridge Service Station on the left hand side.
The property lies in the hamlet of East Mills, just to the east of Fordingbridge, on the fringe of the New Forest. The boundary of the National Park is 0.3 mile to the east. The New Forest is a unique landscape of heathland, ancient wood, enclosures and picturesque villages and is a wonderful location for those wanting to ride, walk or cycle, amongst other outdoor pursuits. In addition, watersports are available at the nearby New Forest Water Park and there is world class sailing at Lymington and Poole on the South Coast.
Fordingbridge (0.5 mile) has a range of useful amenities, including a doctors surgery, ‘cottage’ hospital, popular primary school and secondary school, small supermarkets, independent shops, butchers, cafés and pubs, along with both rugby and football clubs.
The beautiful Cathedral city of Salisbury, approximately 11 miles north, offers a wide selection of shops, restaurants, arts and recreational facilities. Trains from Salisbury to London Waterloo have a journey time of approximately 90 minutes.
The small market town of Ringwood is approximately 6 miles south and also has a wide range of amenities.
Southampton International Airport is approximately 21 miles east and Bournemouth International Airport approximately 17 miles south.
Racing is available at Salisbury Racecourse and Wincanton and golf at Rushmore, South Wilts Golf Club and High Post. This area is renowned for its fishing on the River Avon, Test and outlying chalk streams.
The A303 or A31 provide access to the south west and London, via the M3.
There is a wide selection of both state and private schools in the area, including Forres Sandle Manor, Moyles Court, Ballard, Walhampton, Durlston Court, Canford, Bryanston and Godolphin. Bishop Wordsworth and South Wilts grammar schools are in Salisbury with further options in Bournemouth and Poole.
Description
The owners have lived at Riverside House since 1999, a very happy house with beautiful rooms and gardens around it. The property has been meticulously maintained, including the recent restoration of a beautiful Victorian glazed porch which provides the most fantastic welcome.
Built of brick under a tiled roof, the original part of the property dates back to c. 1885 but is not listed. There have been additions to the main house, and in 2015 the owners rebuilt the back of the house to create an exceptional family kitchen with extensive living space. In 2023, they also installed solar panels (as part of a Feed in Tariff scheme).
With reference to the floor plans, Riverside House now provides about 5,500sq ft of accommodation in the main house, with the Sail Loft and numerous outbuildings in addition. The house is surrounded by nearly 1.7 acres of lovely gardens, including a small paddock to the west.
The glazed Victorian porch provides a beautiful welcome, leading into the entrance hall with study/family room to one side. The kitchen really is the heart of the house, with a large island, pantry just off, ample space for family dining and living too. French doors lead off to an east-facing garden terrace and there is even space for a further study area. The utility room is fitted and has space for boots and coats too, with a WC just off, and back door out to a covered loggia and the parking area, ideal for day-today living. The more formal rooms, the dining room and sitting room, interconnect and provide a wonderful space for extensive entertaining, with an additional guest loo off the hallway.
Upstairs, the main bedroom has a walk-through dressing area, a lovely outlook over the farmland beyond, and a bathroom. The owners presently use a further bedroom as a large dressing room, and there is a studio/hobby room just off. Three further bedrooms share a bathroom and a shower room on this floor. A further set of stairs leads up to the second floor, with two further bedrooms which share a bathroom, and a smaller box/store room.
There are numerous outbuildings connected to the main house, including a double garage with workshop, a first floor store room, a greenhouse, potting shed and log store.
Beyond the main house, the owners have created a first floor studio annex (the Sail Loft) with stunning views across the countryside. They currently let this out on AirBnB. Beneath is a large garden/store room, with attached machinery store. A further garden store is useful for tools and implements.
A driveway leads to a substantial gravelled parking area to the side of the house, with further family parking to the rear, outside the double garage. The gardens at Riverside House are wonderful. Areas of formal garden with neatly clipped hedge provide structure to the grounds, with terraced dining areas, Box parterres and swathes of well-maintained lawns. There is also a grass tennis court, kitchen garden with raised beds, and to the west, an area of paddock with separate road access.
Directions
SP6 2JS
What3words: ///pacemaker.travels.beam
The entrance gates to Riverside House are about 0.3 mile past the Fordingbridge Service Station on the left hand side.


