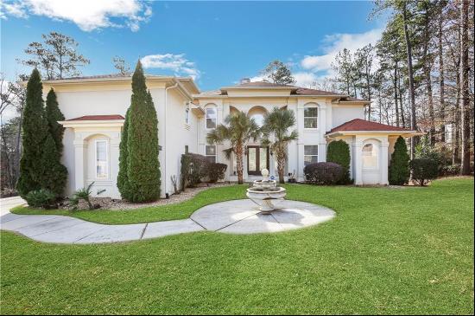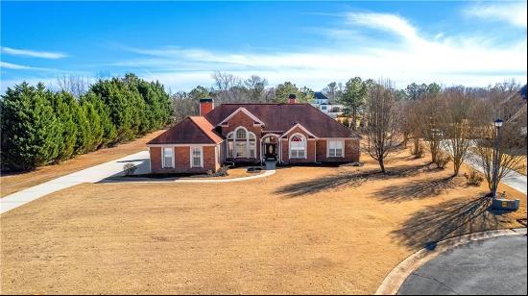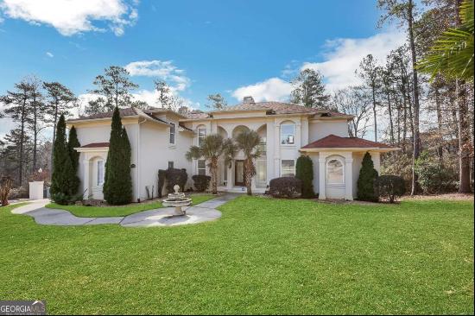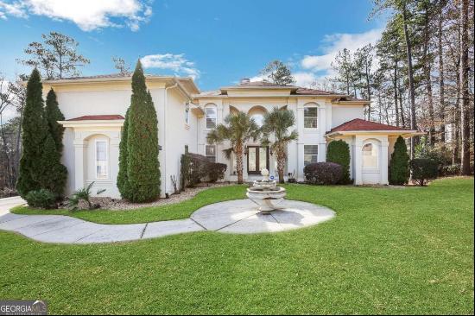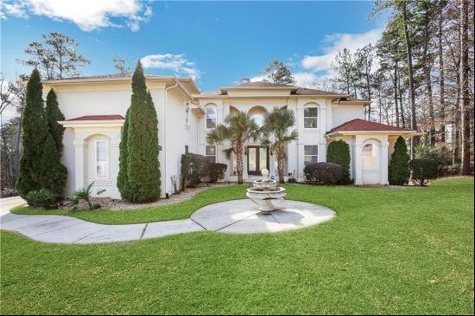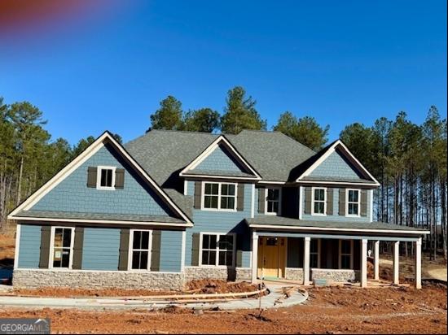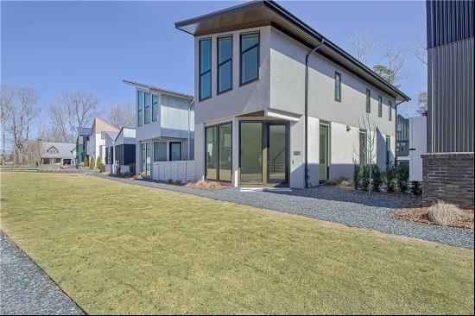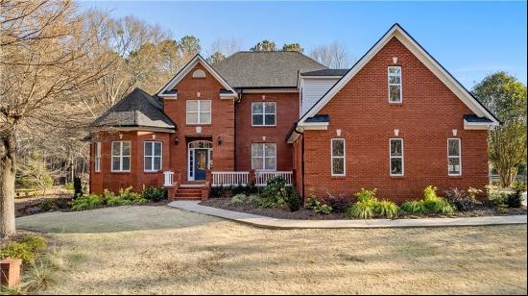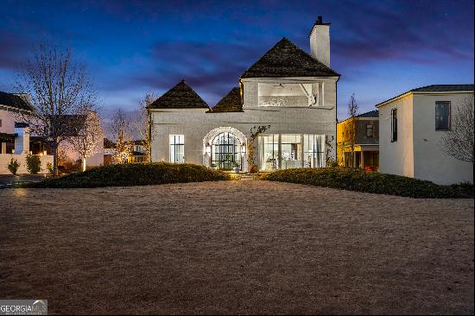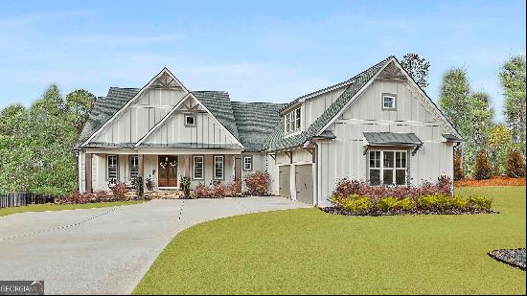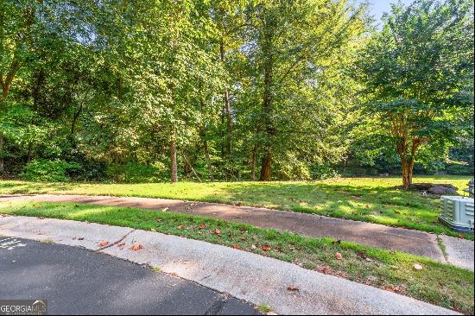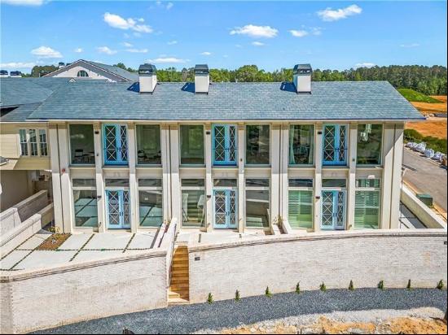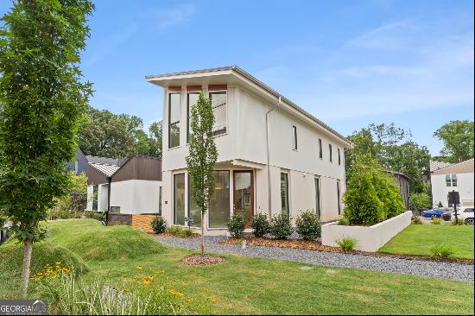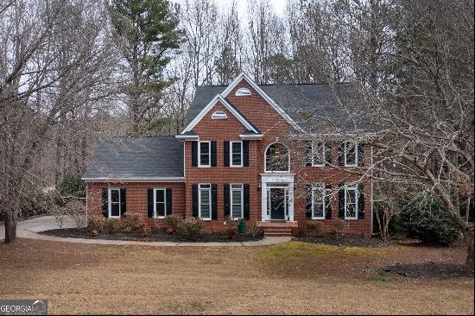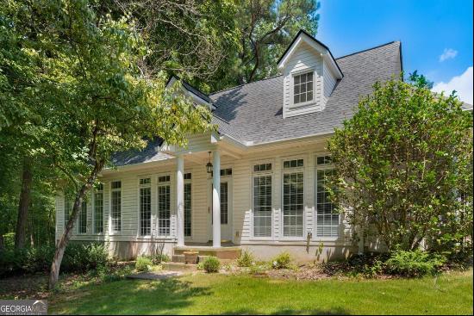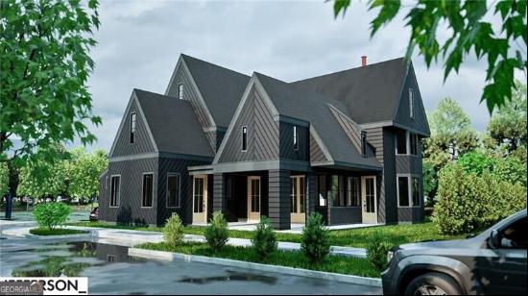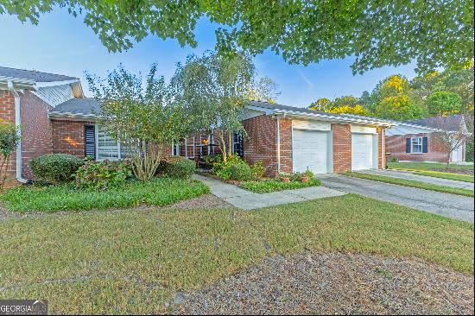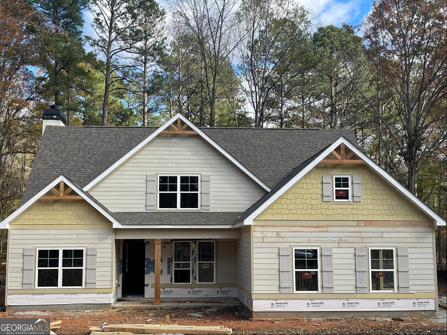
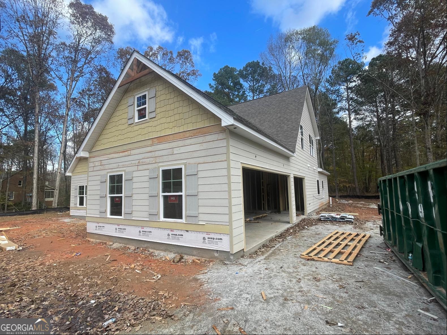
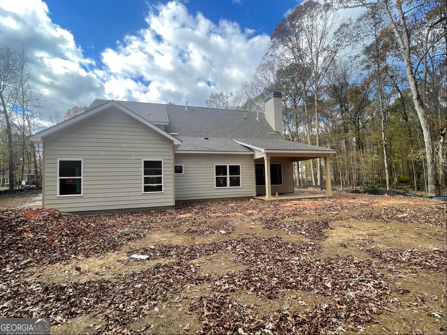
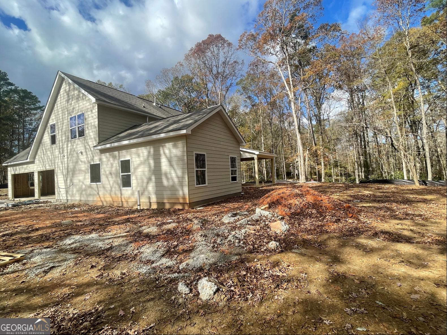
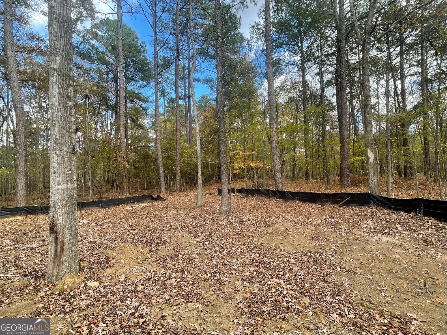
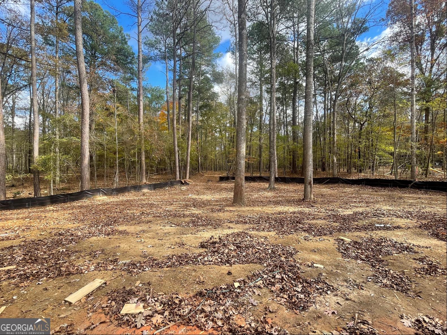
- For Sale
- USD 689,000
- Build Size: 2,852 ft2
- Property Type: Single Family Home
- Bedroom: 4
- Bathroom: 3
ACT FAST TO CHOOSE YOUR FINISHES! Explore the Grovetown Plan by Dustin Shaw Homes, featuring a welcoming front porch and an open, thoughtfully designed layout. The formal dining room flows seamlessly into a bright kitchen with granite countertops, tile flooring, stainless steel appliances, custom cabinetry, and a pantry. The main level boasts a luxurious primary suite with two walk-in closets, a secondary bedroom, and a full bathroom for convenience. Beautiful hardwood floors extend through the foyer, dining room, kitchen, breakfast area, and great room. Upstairs, you'll find two additional bedrooms, a shared full bathroom, and a versatile flex/bonus room. Don't miss this opportunity to enjoy custom home living at an exceptional value!


