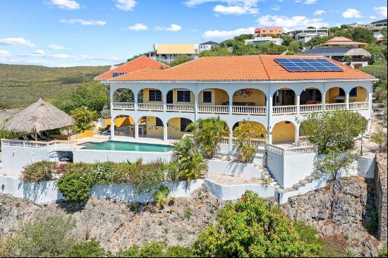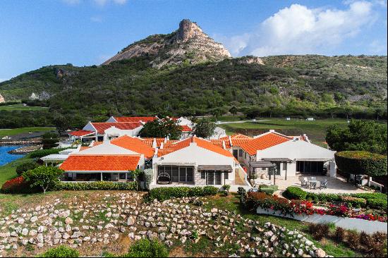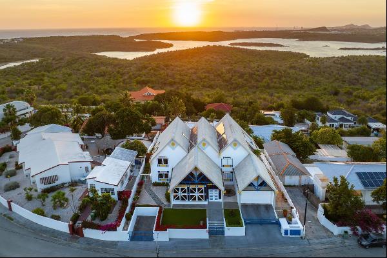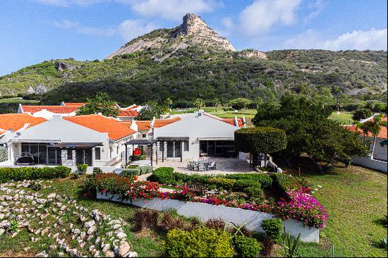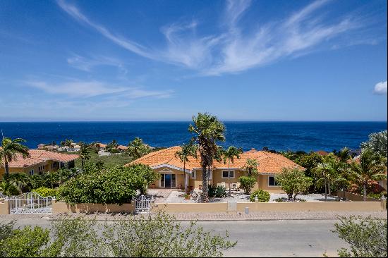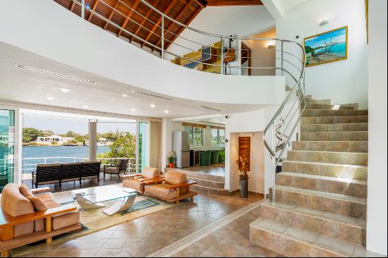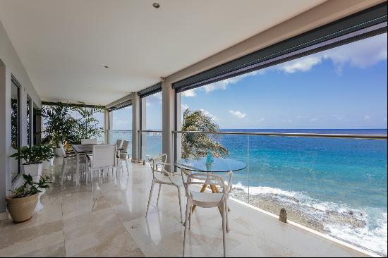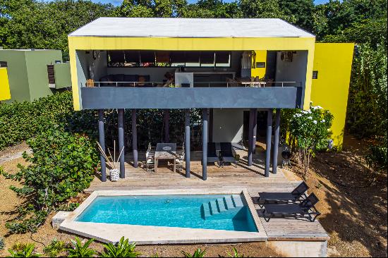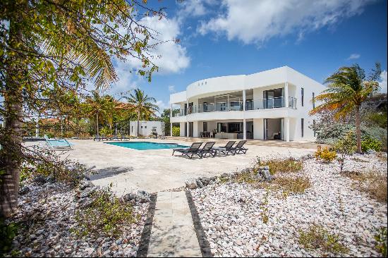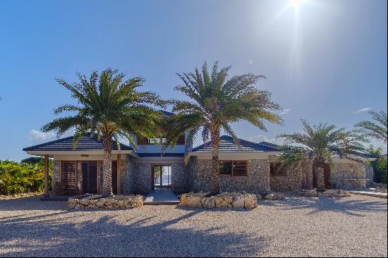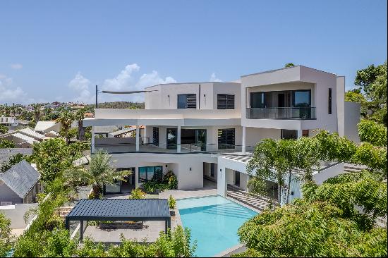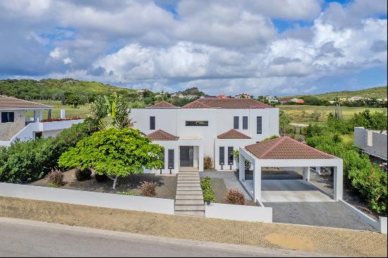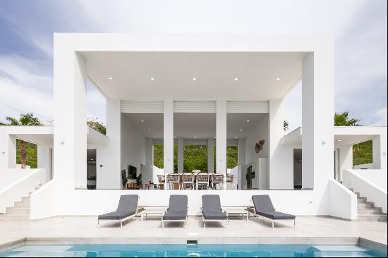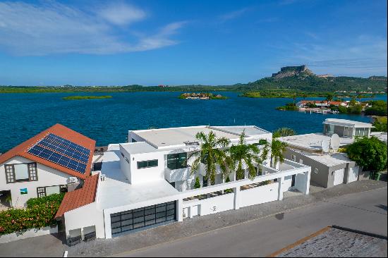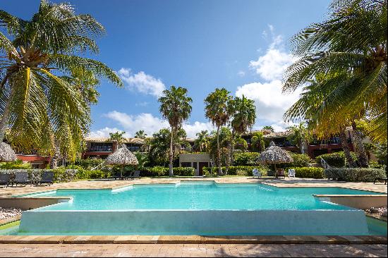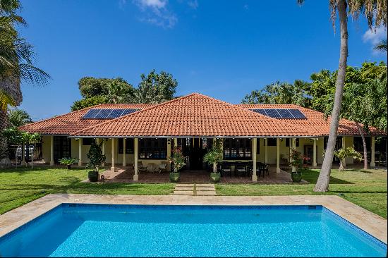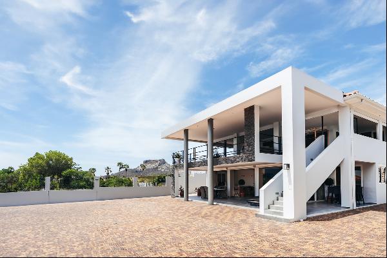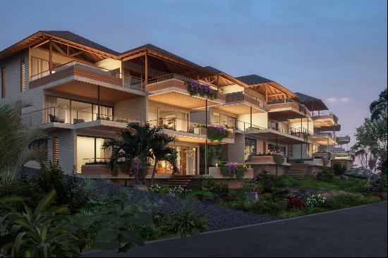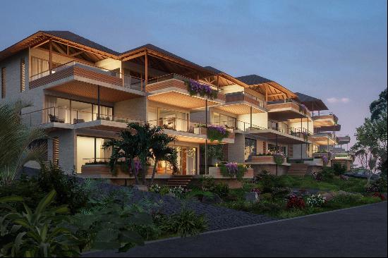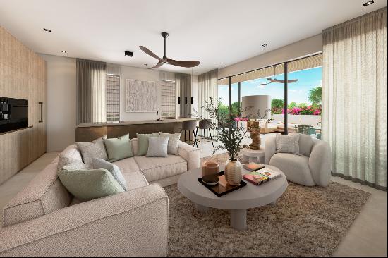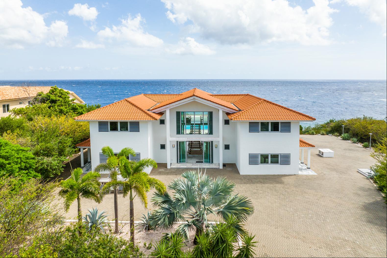
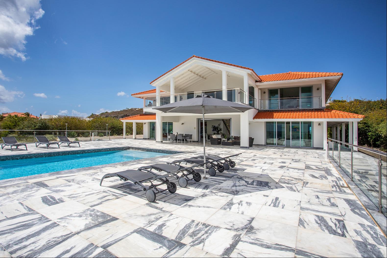
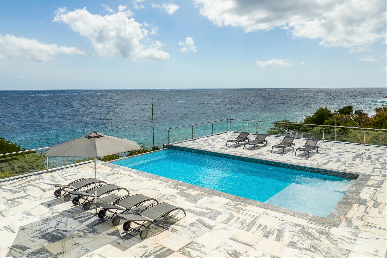
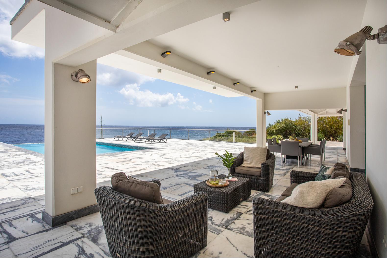
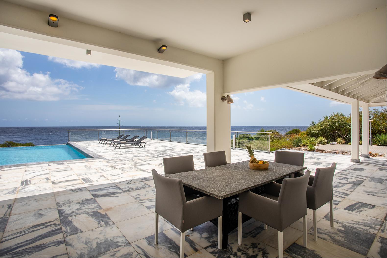
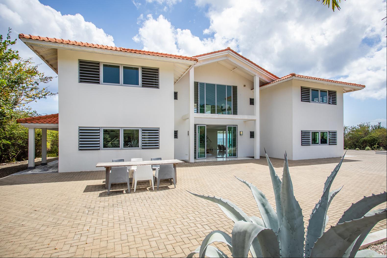
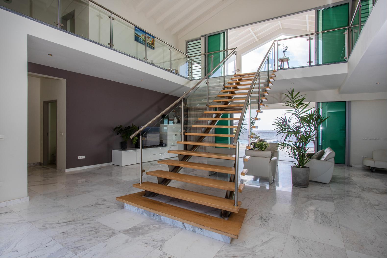
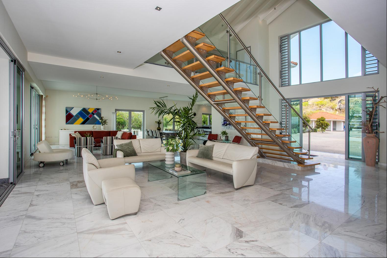
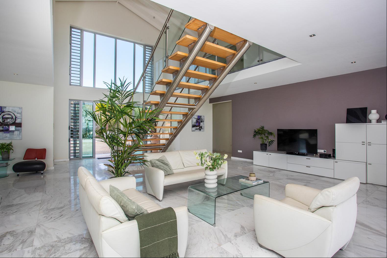
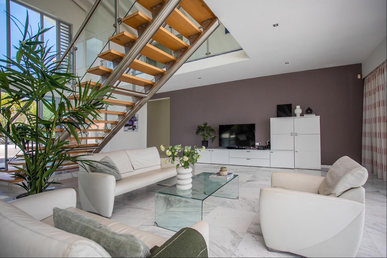
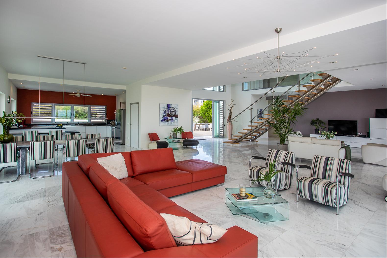
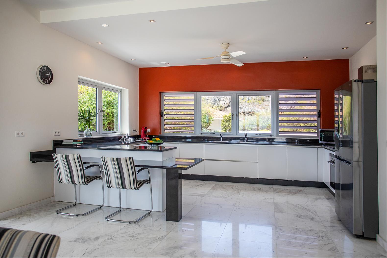
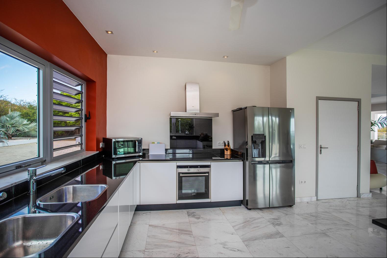
- For Sale
- USD 2,900,000
- Build Size: 9,687 ft2
- Land Size: 80,729 ft2
- Property Type: Single Family Home
- Property Style: Modern
- Bedroom: 6
- Bathroom: 5
- Half Bathroom: 1
Nestled within the exclusive, private, and gated community of Coral Estate, this modern 5-bedroom, 5.5-bath villa occupies a generous 7500 sq m lot. With private sea frontage, secure two-car garage, infinity pool, and expansive terrace, the property presents sweeping Caribbean Sea views. Offering an idyllic blend of luxury, design, and natural beauty, the villa is perfect for both relaxing and entertaining.
As you approach the villa via a paver-stone driveway, the striking glass entryway sets the tone for the modern interiors that lie ahead. Upon entry, you are at once aware of the seamless connection between the villa’s open-plan living spaces and breathtaking seascape. The modern design features strikingly veined marble tiles, polished metal railings, louvered glass windows, and floor-to-ceiling glass doors. Natural light and fresh sea breezes are welcome and plentiful.
Ground Level
The open-plan design of the ground level offers unobstructed views of the sea and an immediate sense of spaciousness. The floating staircase, a visual focal point, guides eyes to the expansive outdoor pool and entertainment area. Primarily designed for living and entertaining, this level also includes one en-suite bedroom for added convenience.
At the center of the space is a TV and sitting area. The kitchen, located on the far right, is defined by a splash of red on the wall. The sleek, modern kitchen features dark countertops paired with white flat-panel cabinetry. Top-tier appliances such as a Siemens combi-oven, induction cooktop and integrated dishwasher ensure a seamless culinary experience. The dining area comfortably accommodates an 8-seater table, while an additional lounge area offers the perfect spot to unwind. Sliding glass doors throughout the space provide effortless access to the expansive terrace, bringing the outdoors in.
On the left side of the entry, a convenient half-bath is situated next to a comfortable office space. Facing the sea, the bedroom’s sliding doors lead to the covered relaxation area and pool. A walk-in closet leads to the elegant en-suite with a double vanity, walk-in shower, and toilet.
Top Level
Ascending the grand staircase, the landing opens onto a large, covered terrace offering panoramic sea views. Symmetrically designed, the upper floor includes the remaining four en-suite bedrooms, with two on each side of the staircase. Each bedroom is well-proportioned, with ample space for a bed, wardrobe, and desk. The en-suite bathrooms are clad in marble slabs, featuring mirrored layouts: all with colored vanities (one has a double vanity), ample storage, walk-in showers, and toilets. Both seafront rooms offer sliding glass doors opening to intimate balconies. The two rear-facing bedrooms enjoy large picture windows framing the surrounding natural landscape.
Outdoors
The symmetrical design extends to the outdoor spaces, where the centrally placed infinity pool serves as the heart of the villa’s entertainment area. On either side of the pool, sun-drenched lounge areas provide ample space for relaxation. Two grand staircases lead down to the lower level. On one side a wooden deck, surrounded by natural rock formations, offers a tranquil spot while overlooking the serene waters.
For more information or to schedule a viewing, please contact our agents today.
As you approach the villa via a paver-stone driveway, the striking glass entryway sets the tone for the modern interiors that lie ahead. Upon entry, you are at once aware of the seamless connection between the villa’s open-plan living spaces and breathtaking seascape. The modern design features strikingly veined marble tiles, polished metal railings, louvered glass windows, and floor-to-ceiling glass doors. Natural light and fresh sea breezes are welcome and plentiful.
Ground Level
The open-plan design of the ground level offers unobstructed views of the sea and an immediate sense of spaciousness. The floating staircase, a visual focal point, guides eyes to the expansive outdoor pool and entertainment area. Primarily designed for living and entertaining, this level also includes one en-suite bedroom for added convenience.
At the center of the space is a TV and sitting area. The kitchen, located on the far right, is defined by a splash of red on the wall. The sleek, modern kitchen features dark countertops paired with white flat-panel cabinetry. Top-tier appliances such as a Siemens combi-oven, induction cooktop and integrated dishwasher ensure a seamless culinary experience. The dining area comfortably accommodates an 8-seater table, while an additional lounge area offers the perfect spot to unwind. Sliding glass doors throughout the space provide effortless access to the expansive terrace, bringing the outdoors in.
On the left side of the entry, a convenient half-bath is situated next to a comfortable office space. Facing the sea, the bedroom’s sliding doors lead to the covered relaxation area and pool. A walk-in closet leads to the elegant en-suite with a double vanity, walk-in shower, and toilet.
Top Level
Ascending the grand staircase, the landing opens onto a large, covered terrace offering panoramic sea views. Symmetrically designed, the upper floor includes the remaining four en-suite bedrooms, with two on each side of the staircase. Each bedroom is well-proportioned, with ample space for a bed, wardrobe, and desk. The en-suite bathrooms are clad in marble slabs, featuring mirrored layouts: all with colored vanities (one has a double vanity), ample storage, walk-in showers, and toilets. Both seafront rooms offer sliding glass doors opening to intimate balconies. The two rear-facing bedrooms enjoy large picture windows framing the surrounding natural landscape.
Outdoors
The symmetrical design extends to the outdoor spaces, where the centrally placed infinity pool serves as the heart of the villa’s entertainment area. On either side of the pool, sun-drenched lounge areas provide ample space for relaxation. Two grand staircases lead down to the lower level. On one side a wooden deck, surrounded by natural rock formations, offers a tranquil spot while overlooking the serene waters.
For more information or to schedule a viewing, please contact our agents today.


