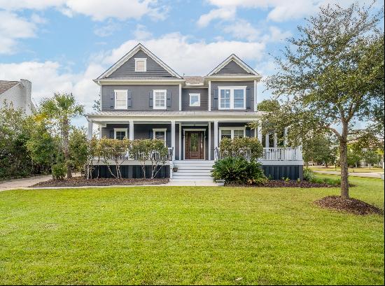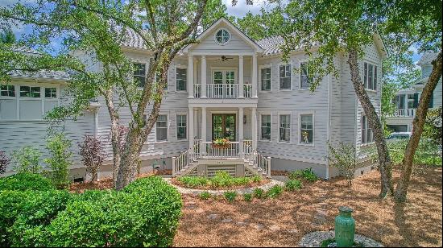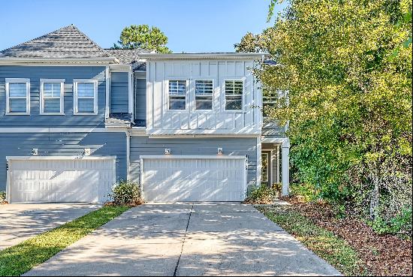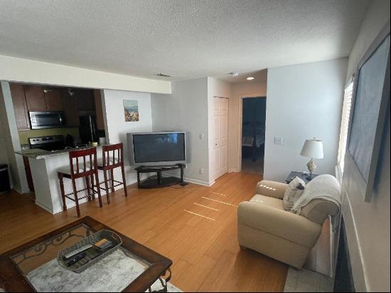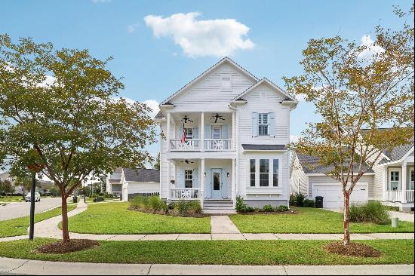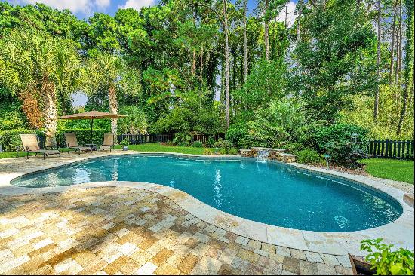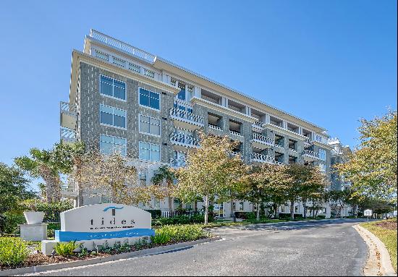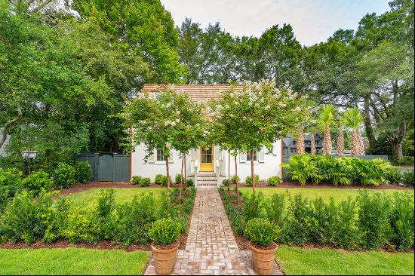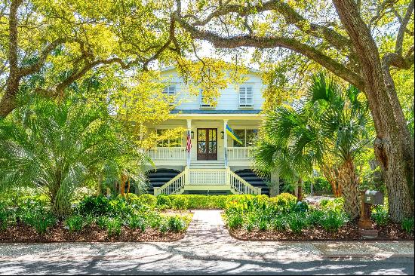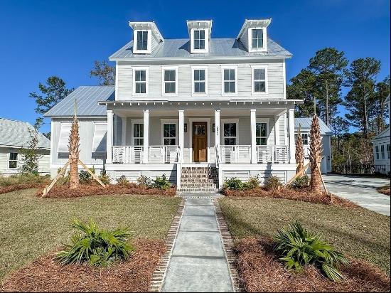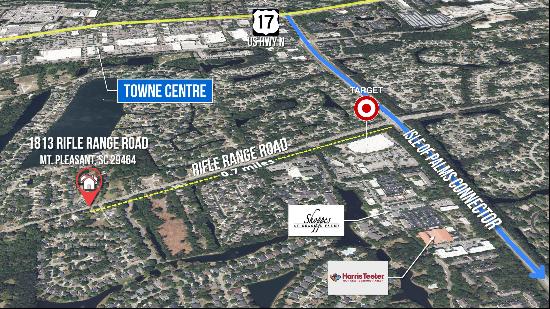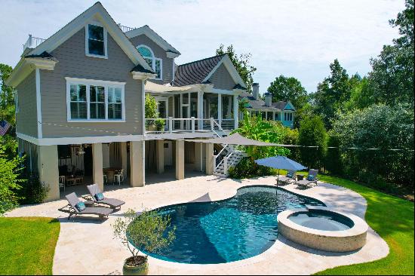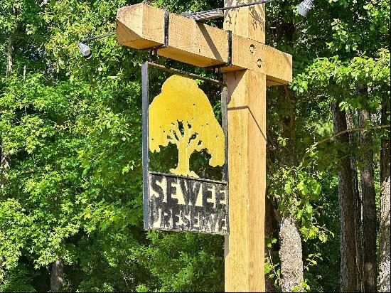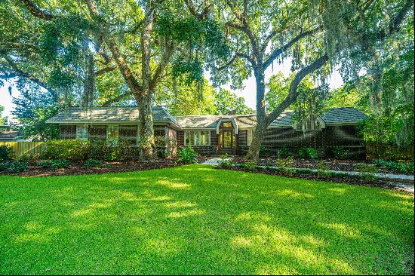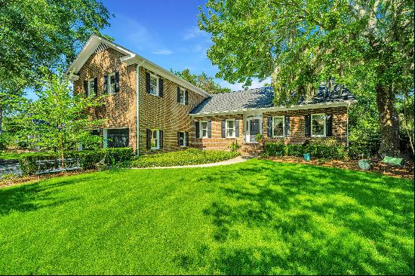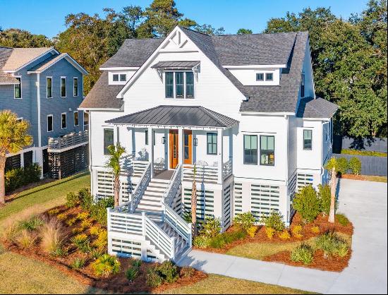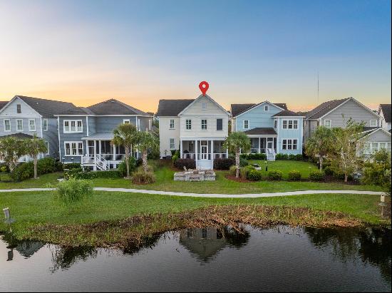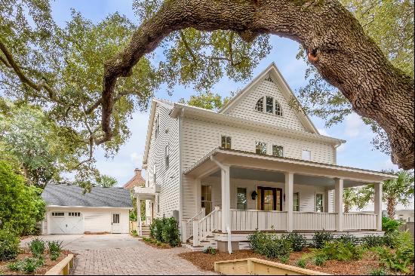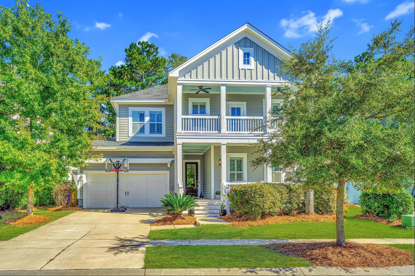
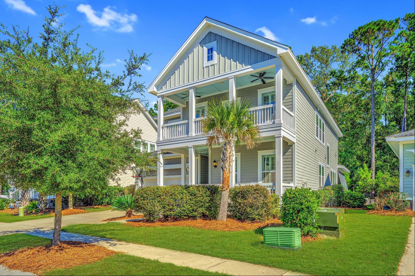
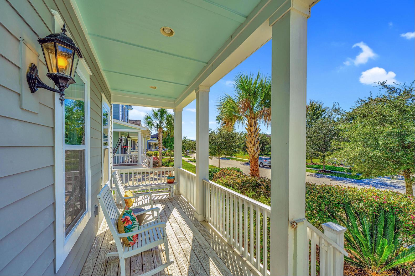
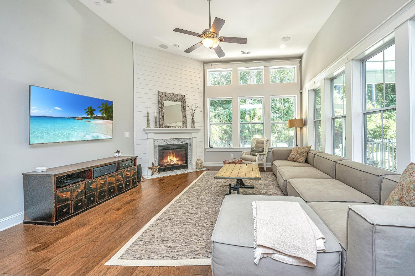
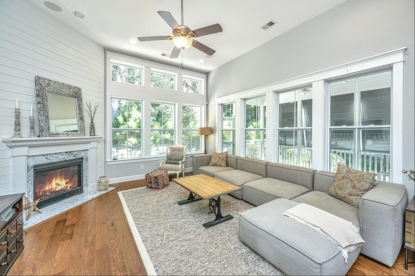
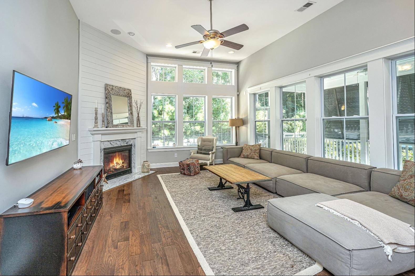
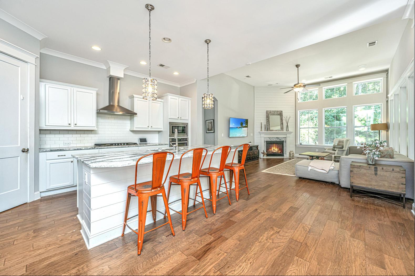
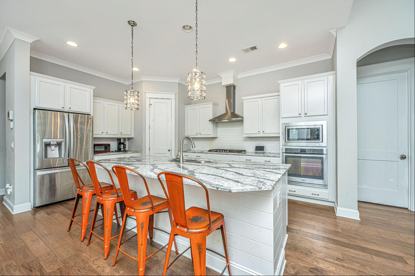
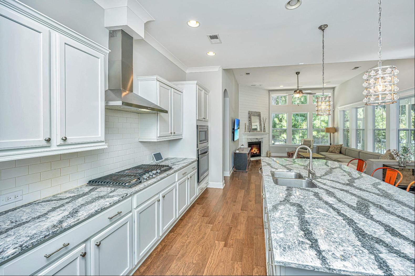
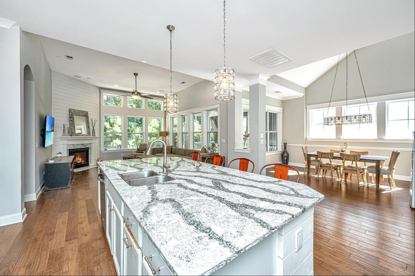

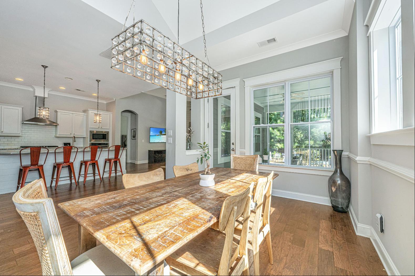
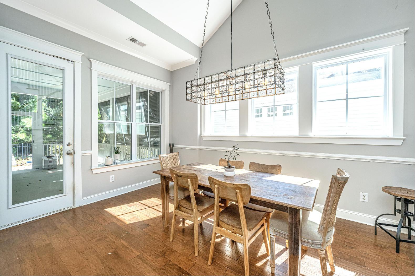
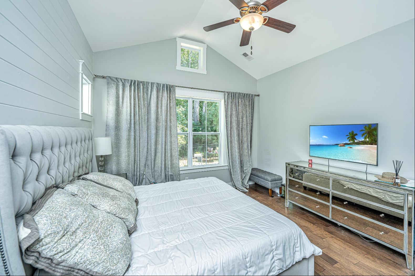
- For Sale
- USD 995,000
- Property Type: Single Family Home
- Bedroom: 4
- Bathroom: 4
This highly sought Whitham plan home boasts double front porches perfect for enjoying your morning coffee or a relaxing evening beverage. Enter this inviting open floor plan and be awed by the chef's kitchen complete with Cambria countertops, high-end stainless steel appliances, subway tile backsplash, and an extra large center island! This flows into the light-filled dining area and a spacious great room overlooking the fully fenced backyard adjacent to the woods! A screened-in porch opens up to the brick paver patio and fire pit. Truly a wonderful place to entertain family and friends! The impressive first floor master suite includes a shiplap wall, vaulted ceiling, a spa-like bathroom with an oversized shower and rain head as well as a large walk-in closet. Also on the main floor you will find a large office with French doors, and a versatile area under the stairs for storage or even a play room. Upstairs you will find a spacious game/family room leading out to the second floor balcony. Two more good-sized bedrooms, one with an ensuite bath, another full bathroom, and ample storage finish off this beautiful home! Finally, you don't want to miss the two-car finished attached garage upgraded with a California Closet storage system and built-in above-door storage. This is truly a remarkable home!




