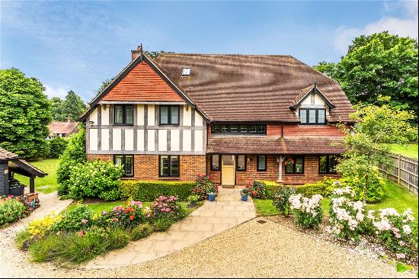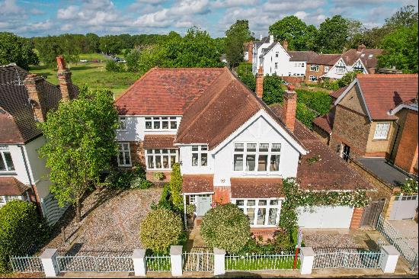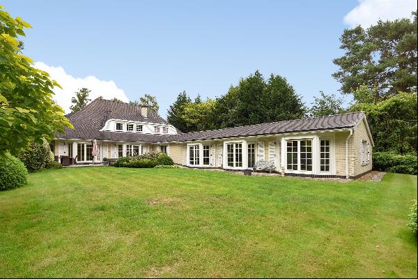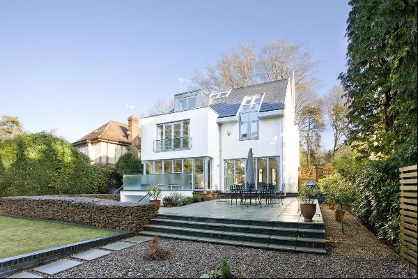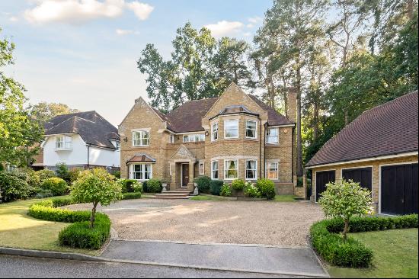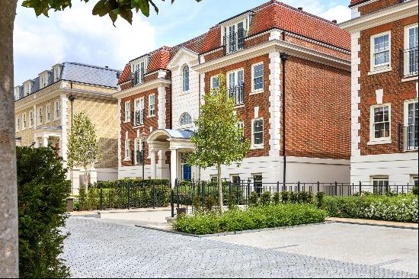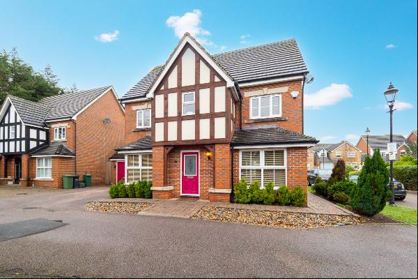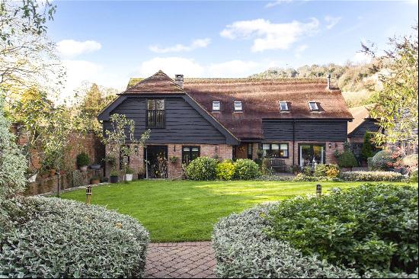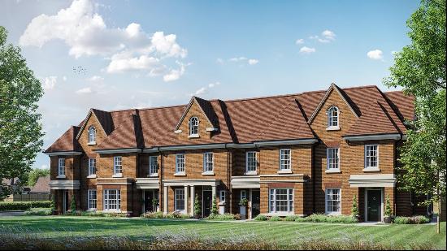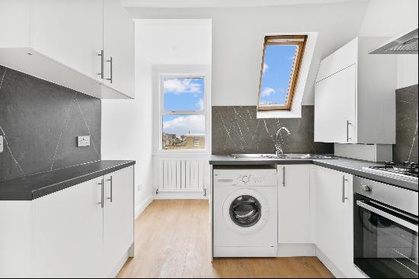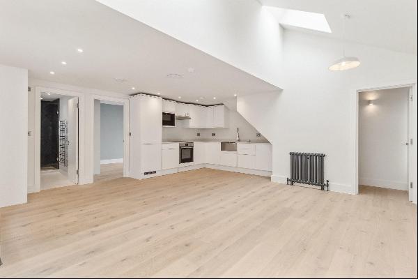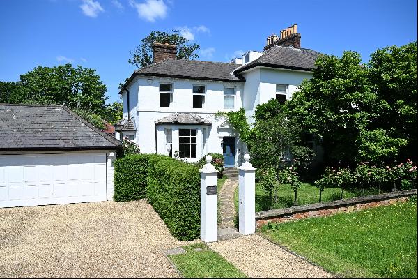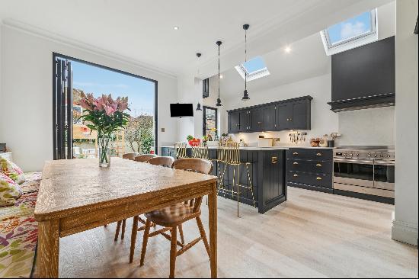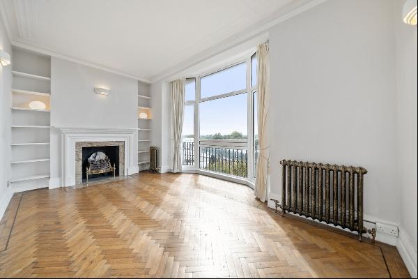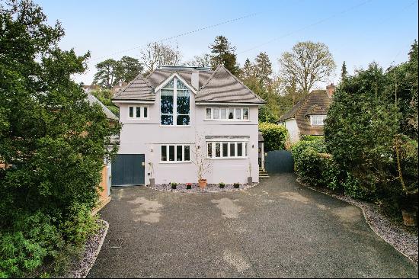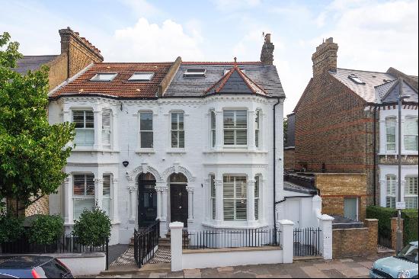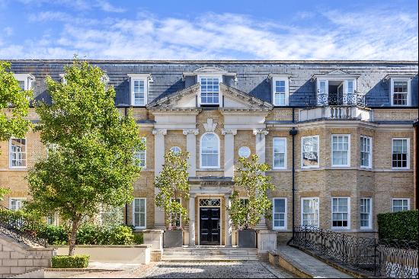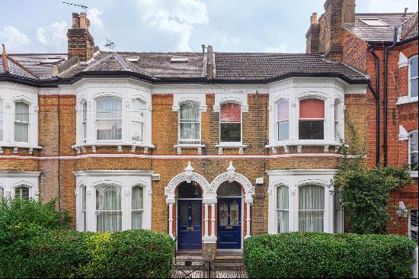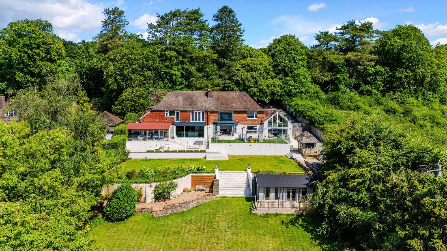
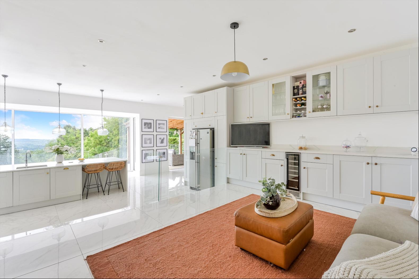
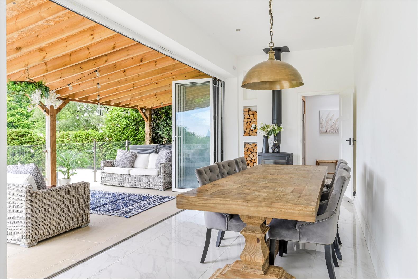
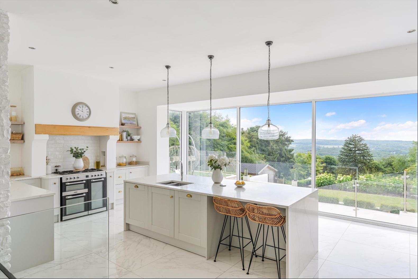
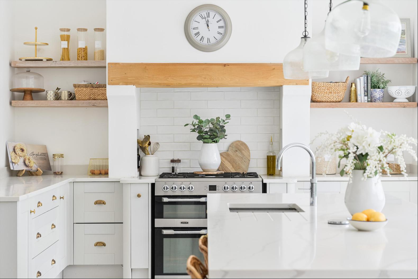
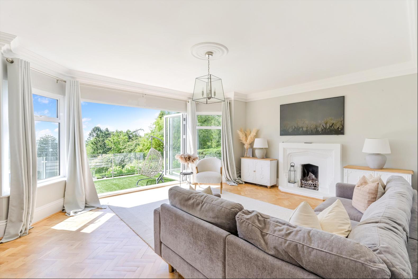
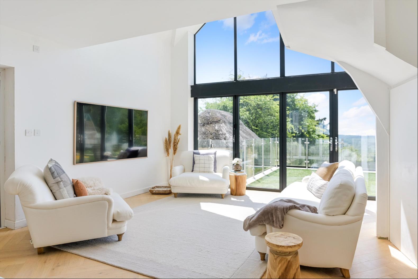
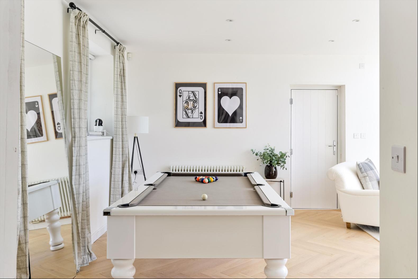
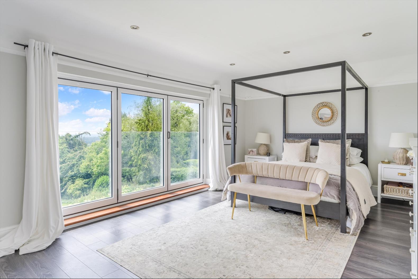
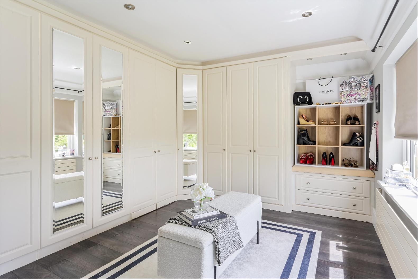
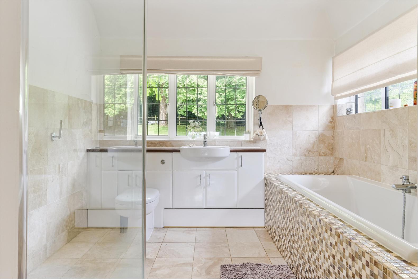
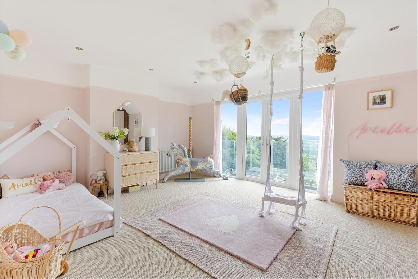
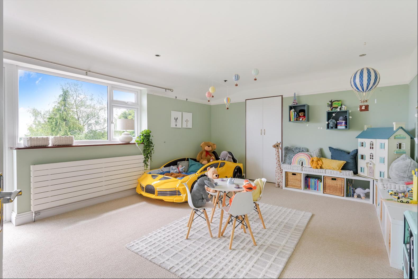
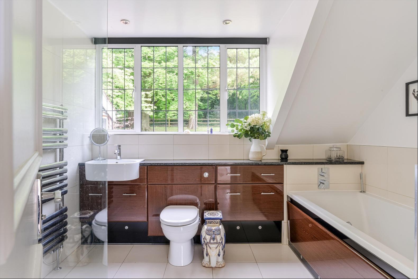
- For Sale
- Guide price 1,995,000 GBP
- Build Size: 4,051 ft2
- Land Size: 4,678 ft2
- Bedroom: 5
- Bathroom: 3
A beautifully presented family home with far reaching panoramic views and within easy reach of local amenities and transport links.
Set on the top of a ridgeline and with far reaching south facing views Trevena is a beautifully presented family home in a plot of just more than an acre and ideally located within easy reach of both the active market town of Westerham and the bustling town of Oxted. Set back, and accessed off a country road the block paved driveway provides excellent space for parking and access to the double garage. A side entrance and gateway allows access to the south facing garden. The house is focused on the south facing view the location provides and is centred around the wonderfully light and bright kitchen/dining room at the centre of the house. the kitchen is replete with fitted units and a central island with breakfast bar. A separate snug area welcomes visitors into the kitchen from a raised position and also enjoys excellent views southwards. A dining area with accompanying log burner sits alongside a set of bi-folding doors that open entirely to a covered loggia, ideal for outside dining and entertaining, both in winter and summer. On the western side of the house a selection of reception rooms all benefit from the south facing aspect including a formal living room with fireplace and parquet flooring (which enjoys french doors that open out onto a raised south facing terrace - currently set to artificial turf for children's use), a wonderful study/snug and a separate area, perfect for guest accommodation, extended by the current owners. A large, lofted reception room with bi fold doors (and floor to ceiling windows) out to the garden sits alongside a bar and preparation area, shower room and mezzanine bedroom. At the other end of the house, running off the kitchen is an excellent storage room, sauna and games room with a door into the lofted double garage.The staircase leads up to a long first floor landing, off which run the house's bedrooms including an excellent principal suite, made up of a large bedroom and accompanying dressing room (both with south facing views and a Juliet balcony on the main bedroom) with full height units and hidden doorway to an en suite bathroom. Three additional double bedrooms (two of which enjoy south facing views and all of which have built-in storage) then share a family bathroom. A utility room with space for a washing machine and tumble dryer is also found on the first floor, ideal for family washing and drying. The house also benefits from ample loft storage. On the south side of the house a set of steps leads down from the covered area outside the kitchen down into a sun drenched south facing terrace. A second terrace, currently set to artificial turf, is accessed from the living rooms via a set of stone steps and benefits from a glass surround, perfect as a secure area for young children.A flat lawn is then bordered by mature plantings and the garden then extends southwards down a set of stone steps and includes a large number of trees, bushes, shrubs and seating areas and includes a magnificent monkey puzzle tree standing proudly in the m idle of the lower lawn. A large timber garden room with decked frontage with power and light sits half way down the garden, ideal for a gym or artist studio.
The house is ideally located for the bustling market town of Westerham, with its numerous amenities, shops, bars and restaurants together with a good number of bus links to the area's many popular schools. Within easy reach are found numerous historic attractions including Chartwell (former home of Winston Churchill), Hever Castle and Squerrys Court together with many excellent walks in the countryside surrounding the town. Oxted and Sevenoaks (3.5 miles and 6.5 miles away respectively) provide fast train access into London (London Bridge, Charing Cross, Cannon Street and Victoria) and offer a further excellent selection of amenities, shops, super
Set on the top of a ridgeline and with far reaching south facing views Trevena is a beautifully presented family home in a plot of just more than an acre and ideally located within easy reach of both the active market town of Westerham and the bustling town of Oxted. Set back, and accessed off a country road the block paved driveway provides excellent space for parking and access to the double garage. A side entrance and gateway allows access to the south facing garden. The house is focused on the south facing view the location provides and is centred around the wonderfully light and bright kitchen/dining room at the centre of the house. the kitchen is replete with fitted units and a central island with breakfast bar. A separate snug area welcomes visitors into the kitchen from a raised position and also enjoys excellent views southwards. A dining area with accompanying log burner sits alongside a set of bi-folding doors that open entirely to a covered loggia, ideal for outside dining and entertaining, both in winter and summer. On the western side of the house a selection of reception rooms all benefit from the south facing aspect including a formal living room with fireplace and parquet flooring (which enjoys french doors that open out onto a raised south facing terrace - currently set to artificial turf for children's use), a wonderful study/snug and a separate area, perfect for guest accommodation, extended by the current owners. A large, lofted reception room with bi fold doors (and floor to ceiling windows) out to the garden sits alongside a bar and preparation area, shower room and mezzanine bedroom. At the other end of the house, running off the kitchen is an excellent storage room, sauna and games room with a door into the lofted double garage.The staircase leads up to a long first floor landing, off which run the house's bedrooms including an excellent principal suite, made up of a large bedroom and accompanying dressing room (both with south facing views and a Juliet balcony on the main bedroom) with full height units and hidden doorway to an en suite bathroom. Three additional double bedrooms (two of which enjoy south facing views and all of which have built-in storage) then share a family bathroom. A utility room with space for a washing machine and tumble dryer is also found on the first floor, ideal for family washing and drying. The house also benefits from ample loft storage. On the south side of the house a set of steps leads down from the covered area outside the kitchen down into a sun drenched south facing terrace. A second terrace, currently set to artificial turf, is accessed from the living rooms via a set of stone steps and benefits from a glass surround, perfect as a secure area for young children.A flat lawn is then bordered by mature plantings and the garden then extends southwards down a set of stone steps and includes a large number of trees, bushes, shrubs and seating areas and includes a magnificent monkey puzzle tree standing proudly in the m idle of the lower lawn. A large timber garden room with decked frontage with power and light sits half way down the garden, ideal for a gym or artist studio.
The house is ideally located for the bustling market town of Westerham, with its numerous amenities, shops, bars and restaurants together with a good number of bus links to the area's many popular schools. Within easy reach are found numerous historic attractions including Chartwell (former home of Winston Churchill), Hever Castle and Squerrys Court together with many excellent walks in the countryside surrounding the town. Oxted and Sevenoaks (3.5 miles and 6.5 miles away respectively) provide fast train access into London (London Bridge, Charing Cross, Cannon Street and Victoria) and offer a further excellent selection of amenities, shops, super


