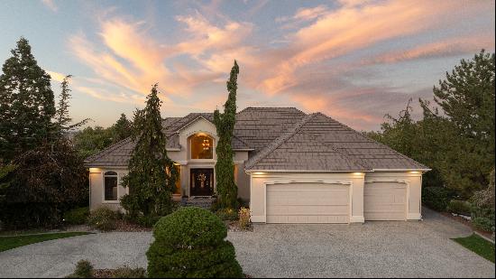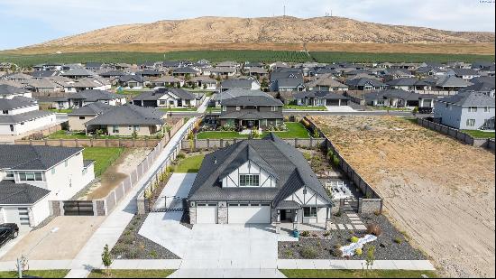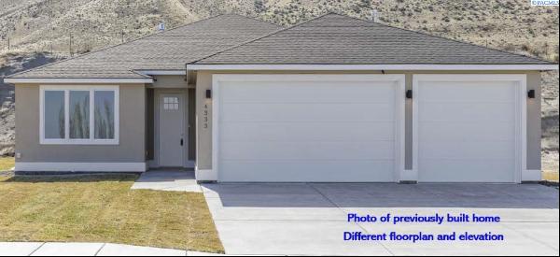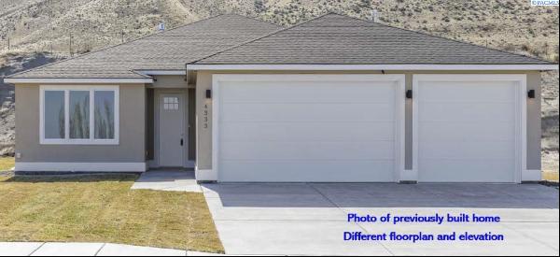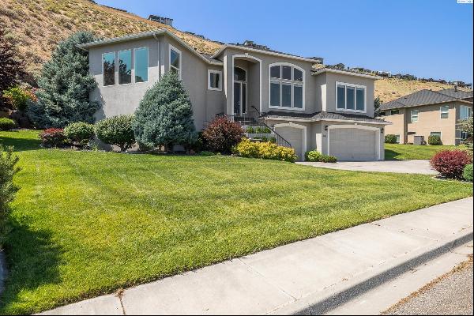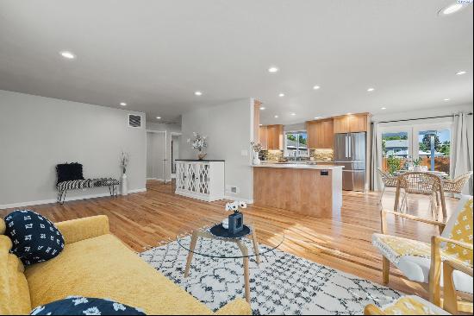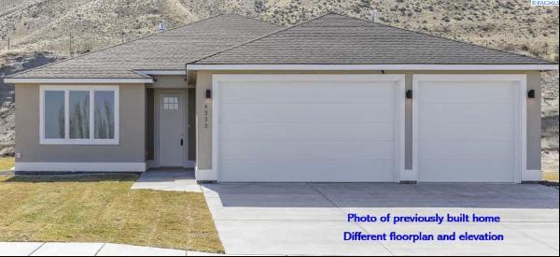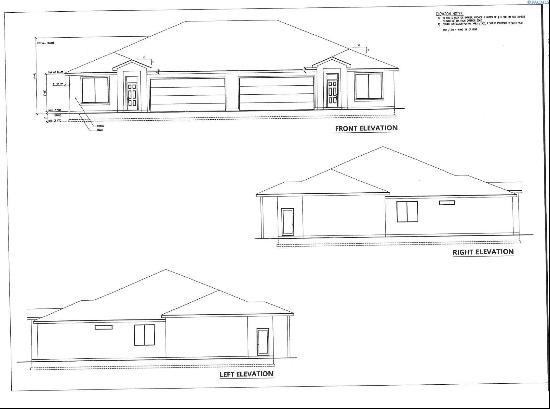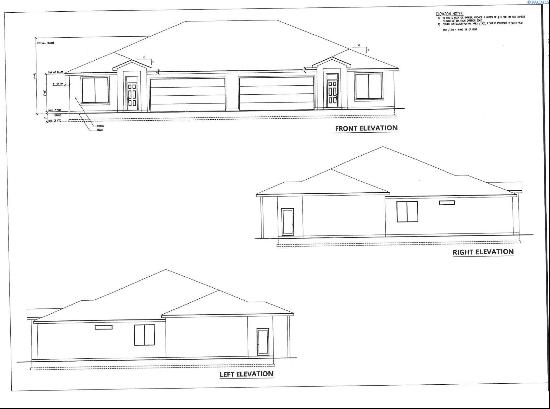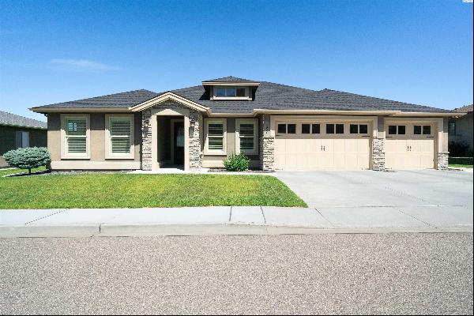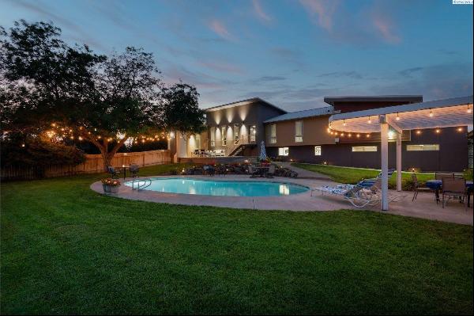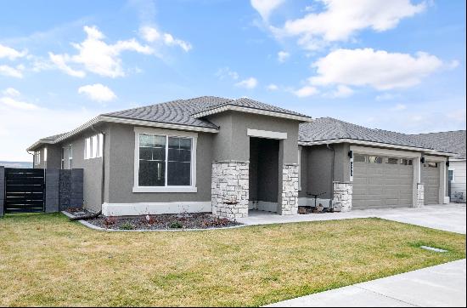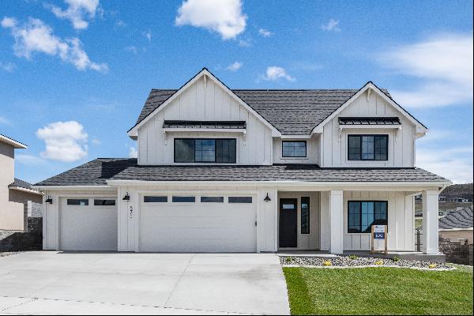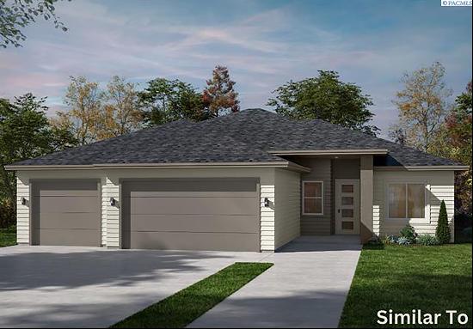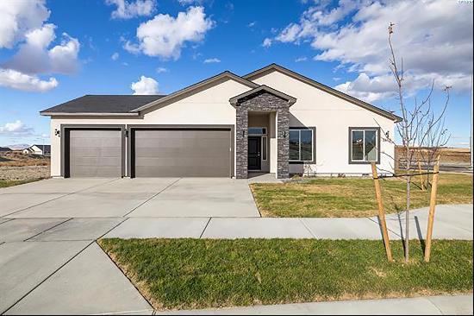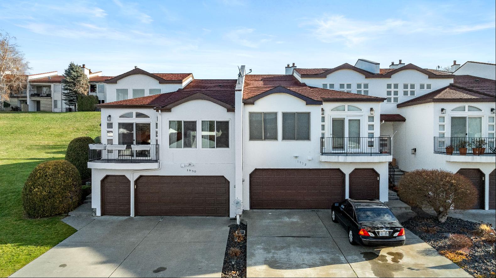

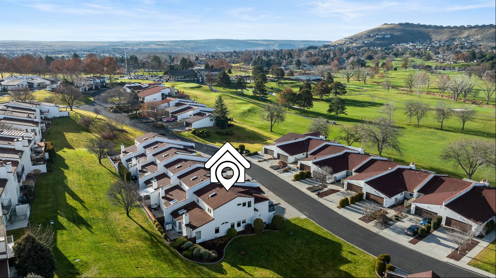
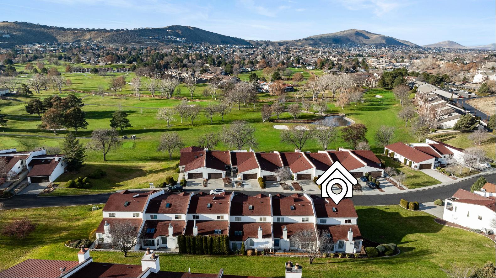
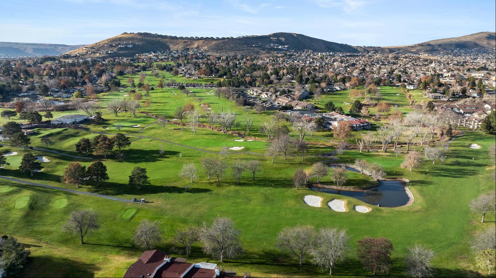
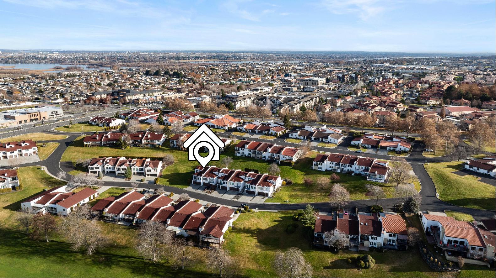
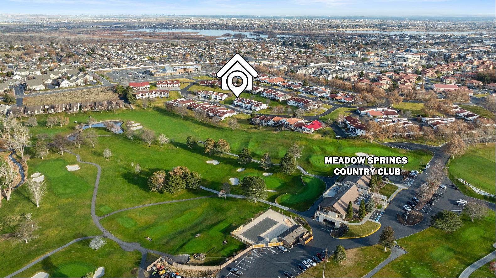
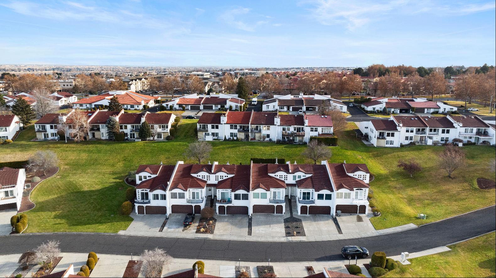

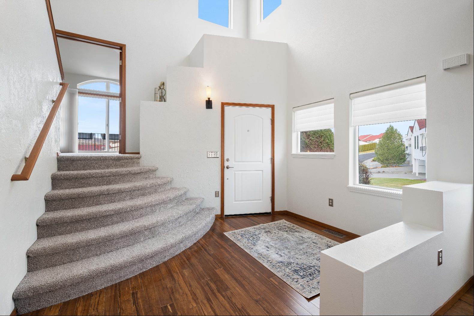
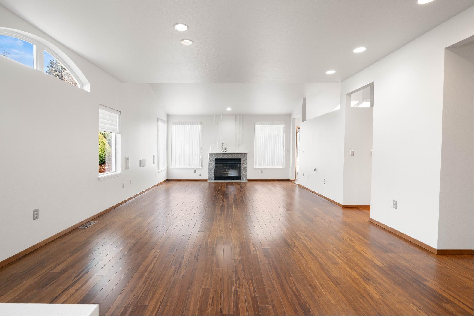
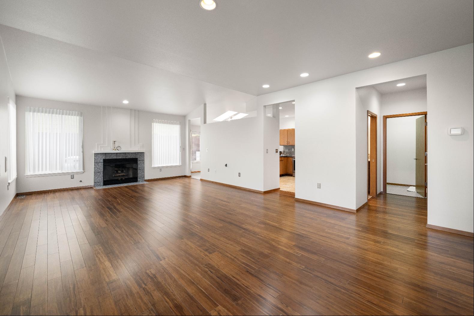
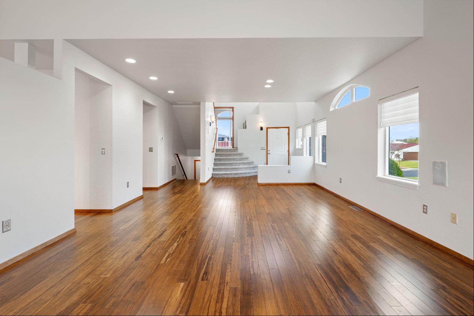
- For Sale
- USD 495,000
- Property Type: Single Family Home
- Property Style: Multi Level
- Bedroom: 3
- Bathroom: 2
- Half Bathroom: 1
Introducing this luminous Meadow Springs end unit, just a short golf cart ride to the clubhouse, built in 1993 and sprawling over a generous 2,191 sf ft. With its extra windows, natural light floods the home, casting a warm glow over every room. Framed by nature, enjoy stunning views that transform with the seasons. The home’s roof, approximately 10 years old, provides a sturdy overhead, while actual wood flooring in the main living area adds a touch of sophistication. Cozy up by the fireplace during cooler months, the owned tank offers unparalleled convenience. A guest powder bath features tiled flooring and quartz countertops, and a well-equipped laundry room completes the main level. Step, not the kitchen where functionality meets style. Laminate countertops, solid wood cabinets, and a tile backsplash create a warm, inviting ambiance. A smooth top electric range, Bosch dishwasher, and freestanding microwave cater to all your culinary needs. Under the glow of plenty of can lighting, enjoy meals in the large dining area, accentuated with skylights, tiled flooring, and a vaulted ceiling. The expansive master suite is a private retreat, complete with a private deck boasting sweeping territorial views. Vaulted ceilings, a ceiling fan, and built-in bookshelves provide ample room for an office or den space. The en-suite bathroom features quartz countertops, a double vanity, tiled flooring, a soaking tub, and a walk-in shower. Upstairs, additional storage and two bedrooms connected by a Jack-n-Jill full bath await. The bathroom continues the home’s luxurious theme, with tiled flooring, quartz countertops, and a skylight whether you’re entertaining or seeking solitude, this home perfectly balances communal and private spaces with a fenced patio, and access to the kitchen and the dining area. The front balcony deck will invite you to embrace the beauty of Eastern Washington. Experience the tranquility of life, beautifully framed within the comfort of this inviting home.


