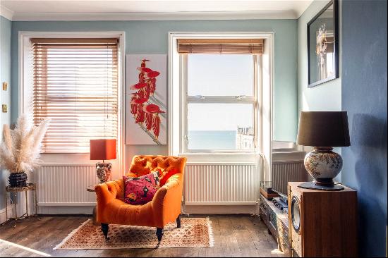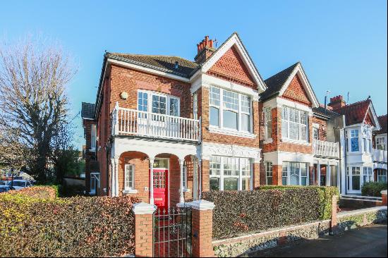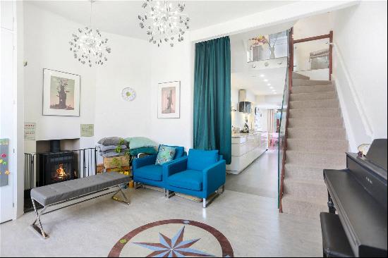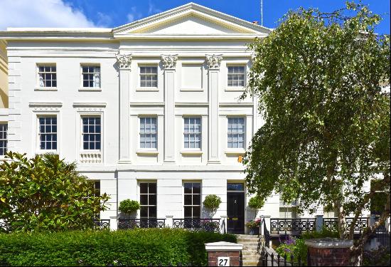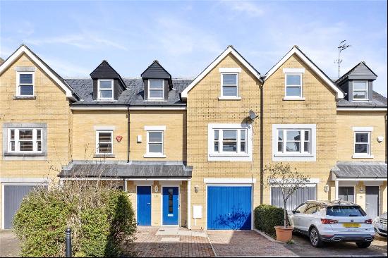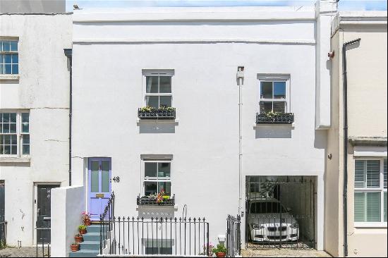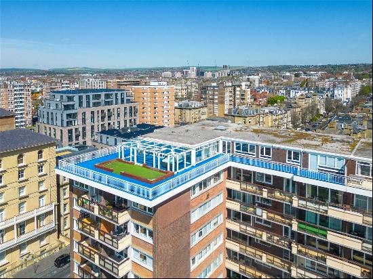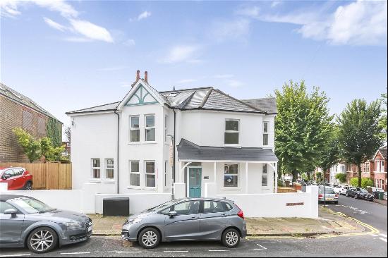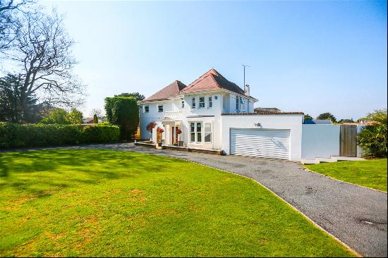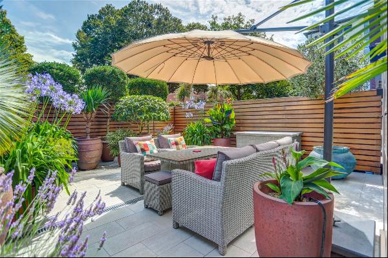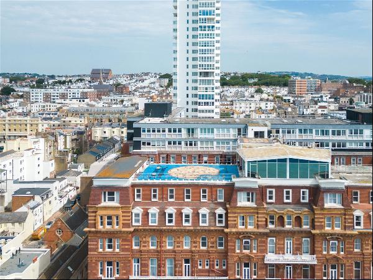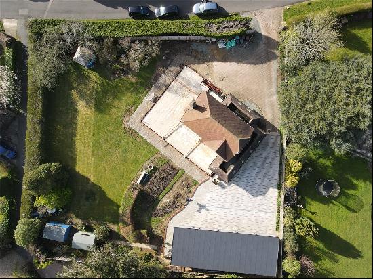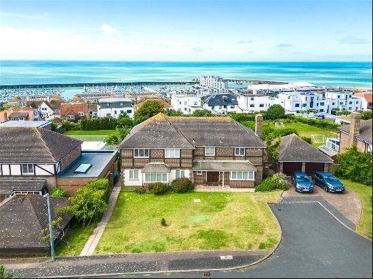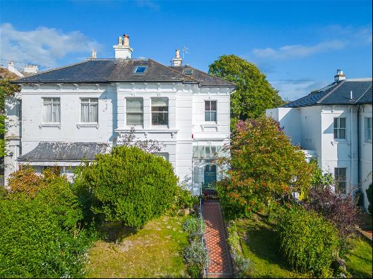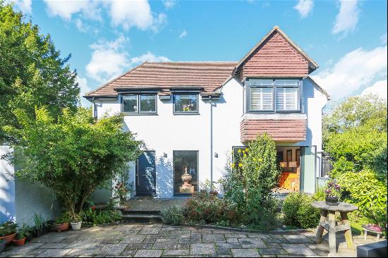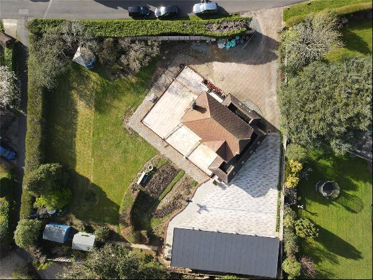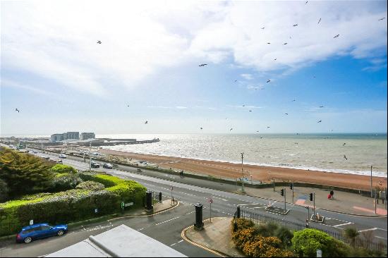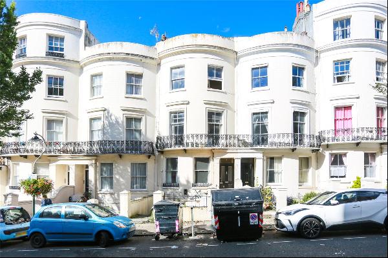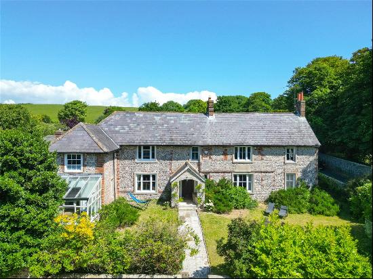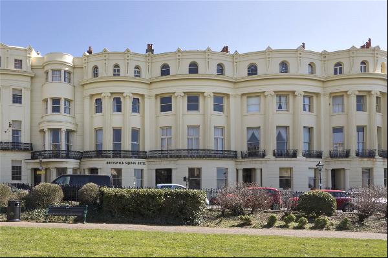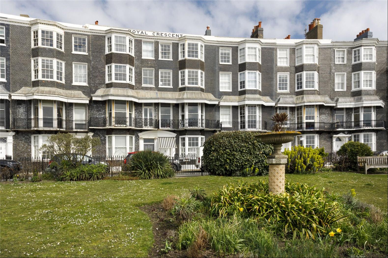
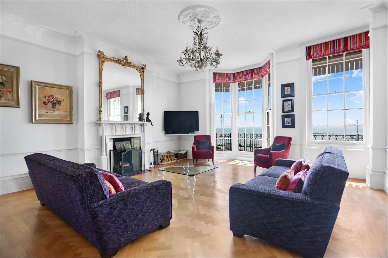
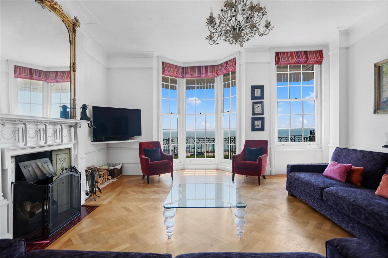
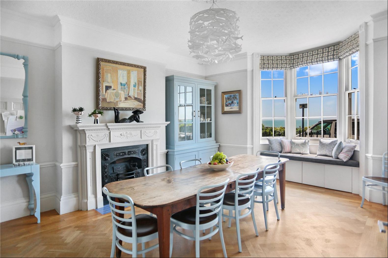
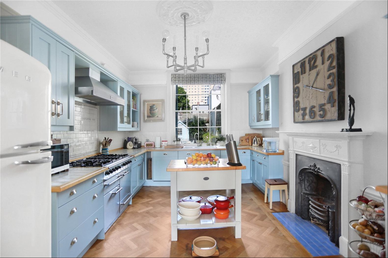
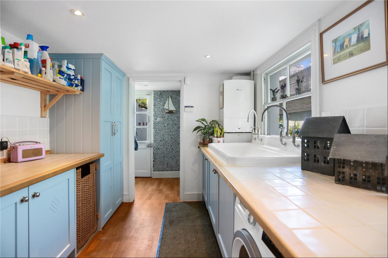

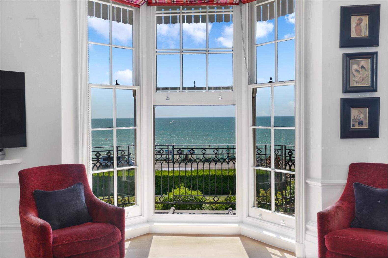
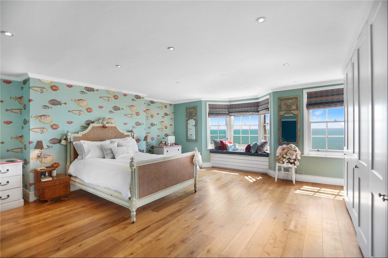
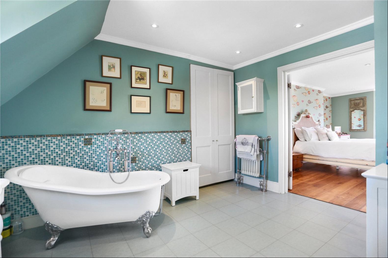
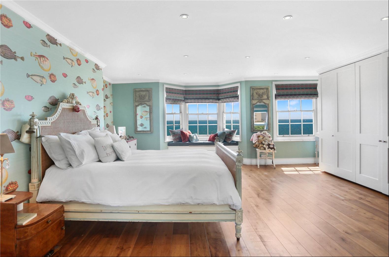
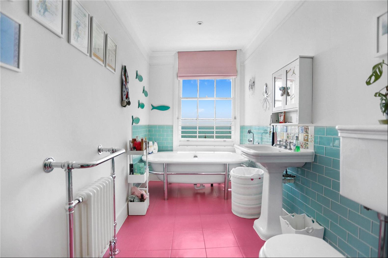
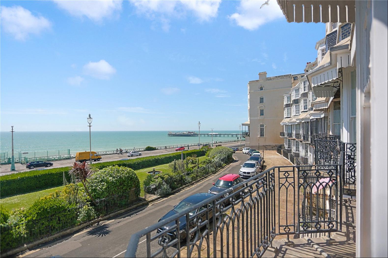
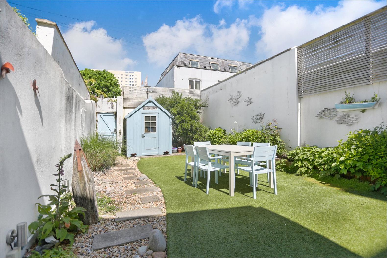
- For Sale
- GBP 2,800,000
- Property Style: Townhouse
- Bedroom: 5
- Bathroom: 3
In brief
With its distinctive black glazed mathematical tiles and canted bay windows, Royal Crescent was built at the turn of the 18th into the 19th century. Situated in a favoured mid position, this striking town house is reassuringly elegant, all rooms being generously proportioned with high ceilings and large windows for optimal natural light, while original features of architraves, decorative ceiling cornices and solid oak flooring ooze this home’s historic past.
Set over five floors with four bedrooms, an office and a lower ground, self-contained apartment with potential for rental income, the property sits slightly back from the seafront road. The Crescent benefits from a private gated garden to the front and residents parking. With such a superb sea front location this home offers coastal living with amongst the very best sea views in Brighton.
In more detail
The ground floor comprises an expansive, open-plan dining/reception room and statement kitchen; the latter furnished with duck egg blue shaker style cabinetry, a free standing practical island, butler sink and large Range oven. Parquet herringbone wood block flooring adds warmth to the space which is flooded with natural light. A rear cloakroom and utility room opens out to the patio garden and completes the floor plan.
Spreading over most of the first floor is the standout reception room with its two beautiful ornate surround fireplaces. Bathed in natural light from its south facing aspect this generously proportioned, uplifting room enjoys the most stunning views both through the floor to ceiling sash windows and from the canopied wrought-iron balcony to the seascape beyond. To the rear a dressing room/storage space.
The second and third floors house three double bedrooms, two at the front of the property offering vantage points high above the coastline. The primary bedroom suite on the second floor comprises a wall of inbuilt wardrobes and luxe ensuite bathroom.
The lower ground floor has been converted into a large studio apartment which can be closed off and utilised as a self-contained Airbnb style rental opportunity, accessed from its own entrance, or alternatively opened up and linked into the main house, accessed via the kitchen staircase.
Outside
The easy to maintain garden accessed from the ground floor offers outdoor space as does the first-floor balcony from the reception room while private communal gardens for Crescent residents are at the front. There are two secure storage cupboards to the front of the property.
In the local area
With its enviable seafront location offering a multitude of outdoor opportunities of sailing, water sports and coastal walking to the front of the Crescent. Kemp Town village with its bustle of independent cafes, shops and restaurants is a short stroll a few roads behind. Supermarket shopping can be found at the Marina along with cinemas and a range of casual dining restaurants. Private Brighton College is just a few minutes’ walk away as is the Royal Sussex County Hospital.
Local schools include Brighton College, St John the Baptist Catholic School, Queens Park Primary School and Royal Spa Nursery School. Royal Crescent is located in parking zone C. Currently the property is in Council Tax band H
EPC Rating – Exempt
Tenure: Freehold.
Broadband & Mobile Phone Coverage- Prospective buyers should check the Ofcom Checker website Planning Permissions – Please check the local authority website for any planning permissions that may affect this property or properties close by.
This is information has been provided by the seller. Please obtain verification via your legal representative.
With its distinctive black glazed mathematical tiles and canted bay windows, Royal Crescent was built at the turn of the 18th into the 19th century. Situated in a favoured mid position, this striking town house is reassuringly elegant, all rooms being generously proportioned with high ceilings and large windows for optimal natural light, while original features of architraves, decorative ceiling cornices and solid oak flooring ooze this home’s historic past.
Set over five floors with four bedrooms, an office and a lower ground, self-contained apartment with potential for rental income, the property sits slightly back from the seafront road. The Crescent benefits from a private gated garden to the front and residents parking. With such a superb sea front location this home offers coastal living with amongst the very best sea views in Brighton.
In more detail
The ground floor comprises an expansive, open-plan dining/reception room and statement kitchen; the latter furnished with duck egg blue shaker style cabinetry, a free standing practical island, butler sink and large Range oven. Parquet herringbone wood block flooring adds warmth to the space which is flooded with natural light. A rear cloakroom and utility room opens out to the patio garden and completes the floor plan.
Spreading over most of the first floor is the standout reception room with its two beautiful ornate surround fireplaces. Bathed in natural light from its south facing aspect this generously proportioned, uplifting room enjoys the most stunning views both through the floor to ceiling sash windows and from the canopied wrought-iron balcony to the seascape beyond. To the rear a dressing room/storage space.
The second and third floors house three double bedrooms, two at the front of the property offering vantage points high above the coastline. The primary bedroom suite on the second floor comprises a wall of inbuilt wardrobes and luxe ensuite bathroom.
The lower ground floor has been converted into a large studio apartment which can be closed off and utilised as a self-contained Airbnb style rental opportunity, accessed from its own entrance, or alternatively opened up and linked into the main house, accessed via the kitchen staircase.
Outside
The easy to maintain garden accessed from the ground floor offers outdoor space as does the first-floor balcony from the reception room while private communal gardens for Crescent residents are at the front. There are two secure storage cupboards to the front of the property.
In the local area
With its enviable seafront location offering a multitude of outdoor opportunities of sailing, water sports and coastal walking to the front of the Crescent. Kemp Town village with its bustle of independent cafes, shops and restaurants is a short stroll a few roads behind. Supermarket shopping can be found at the Marina along with cinemas and a range of casual dining restaurants. Private Brighton College is just a few minutes’ walk away as is the Royal Sussex County Hospital.
Local schools include Brighton College, St John the Baptist Catholic School, Queens Park Primary School and Royal Spa Nursery School. Royal Crescent is located in parking zone C. Currently the property is in Council Tax band H
EPC Rating – Exempt
Tenure: Freehold.
Broadband & Mobile Phone Coverage- Prospective buyers should check the Ofcom Checker website Planning Permissions – Please check the local authority website for any planning permissions that may affect this property or properties close by.
This is information has been provided by the seller. Please obtain verification via your legal representative.


