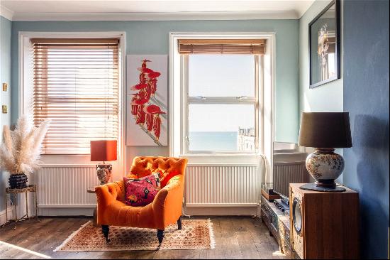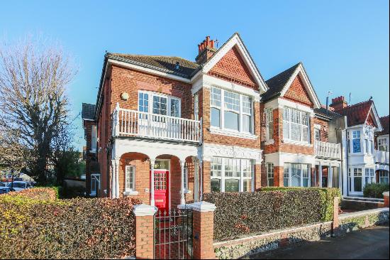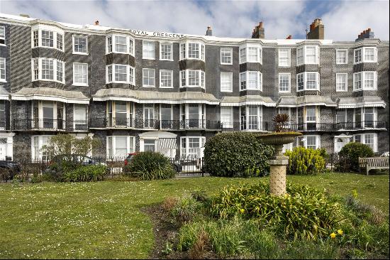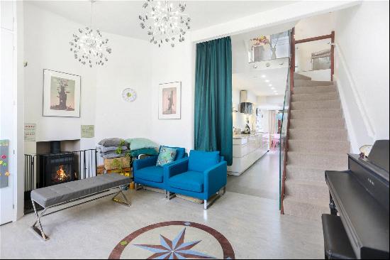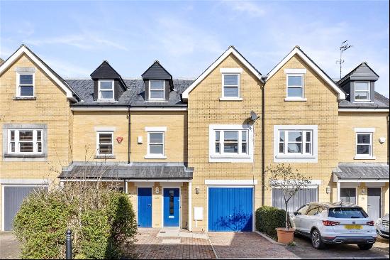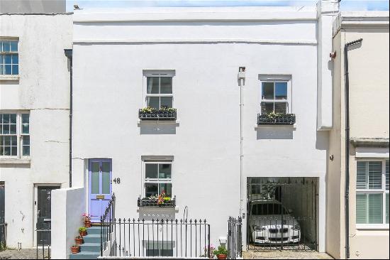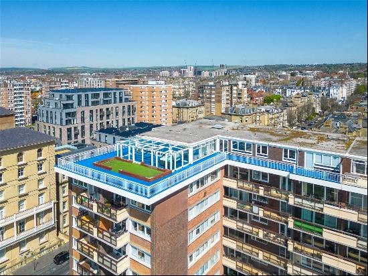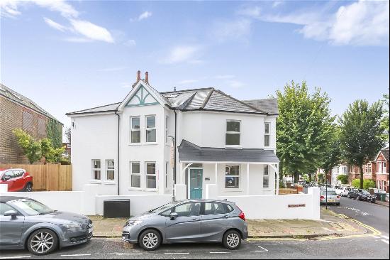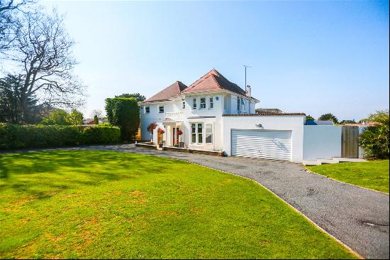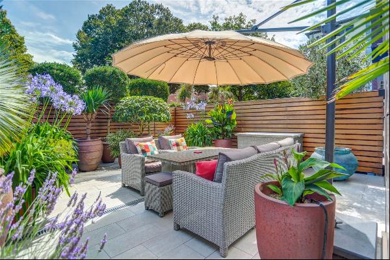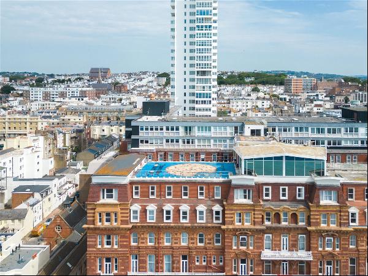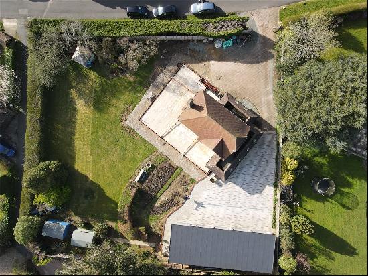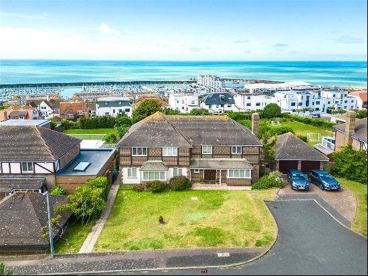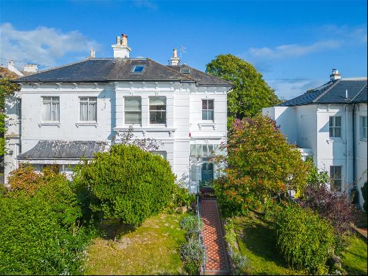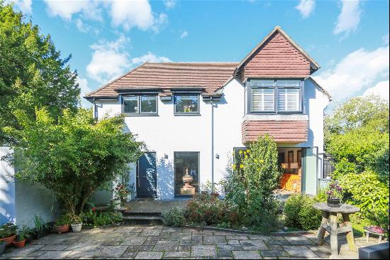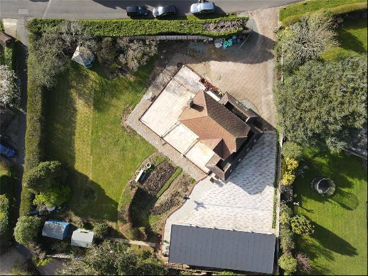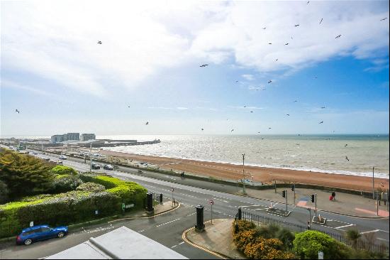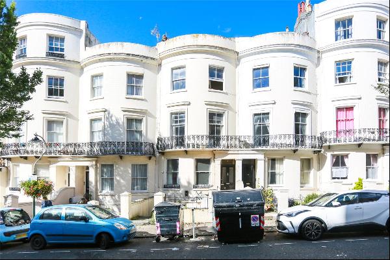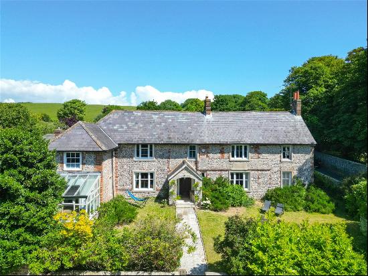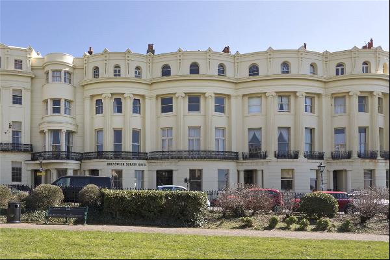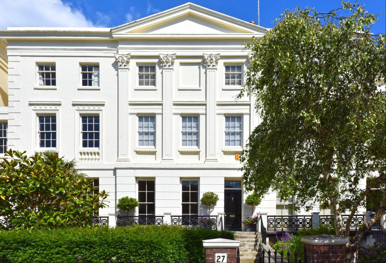
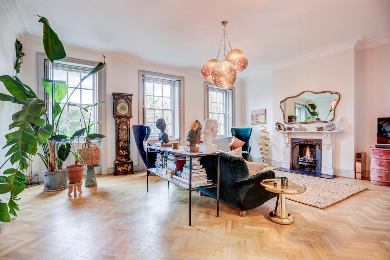
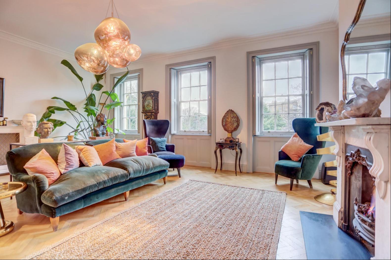
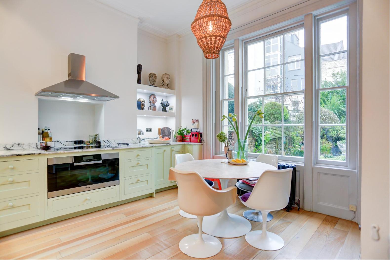
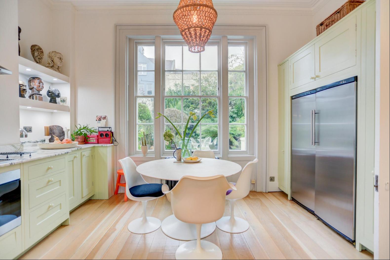
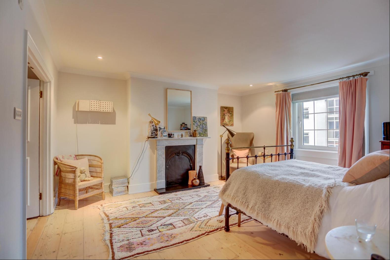
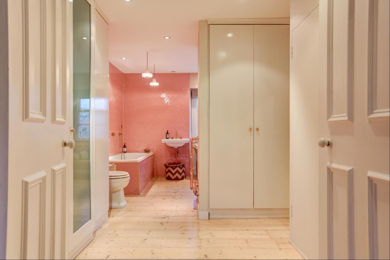
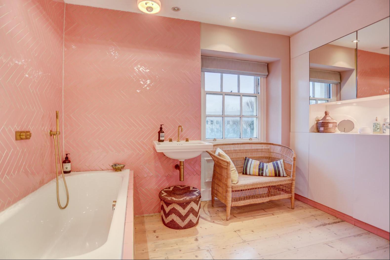
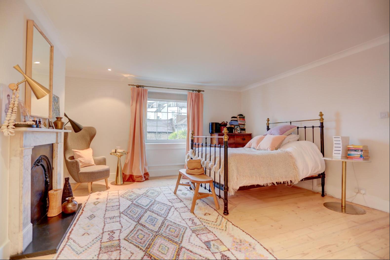
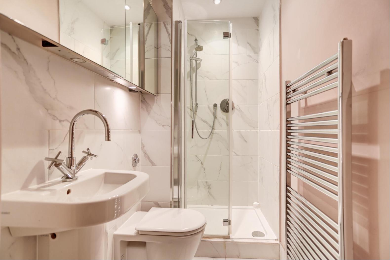
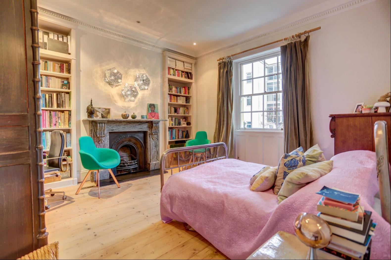
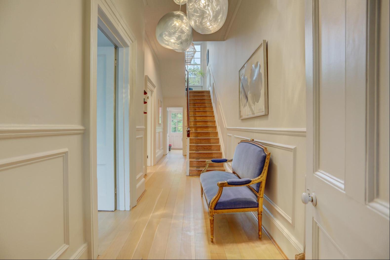
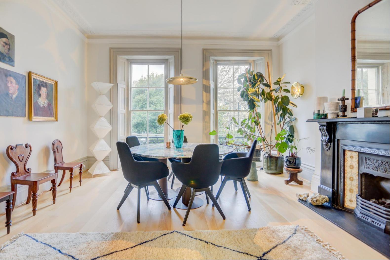
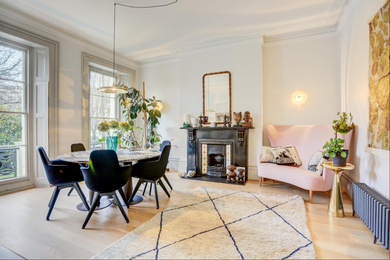
- For Sale
- GBP 2,100,000
- Property Style: Townhouse
- Bedroom: 6
- Bathroom: 3
In More Detail
Dating back to the mid-19th century Montpelier Crescent is a wonderful example of late Regency architecture. Designed by the renowned local architect Amon Henry Wilds, between 1843 and 1847, the crescent forms a prominent part of one of Brighton’s most popular conservation areas.
Arranged over four floors and refurbished throughout with a tasteful and sympathetic attention to detail, a wide inner door opens onto a hallway whose real wood floors and classic Regency colour scheme continue throughout the majority of this immensely elegant home.
Ground Floor
South-facing full height sash windows complete with original wood shutters allow natural light to cascade into a large formal dining room highlighting the intricate architraves and tall ceiling. Soft neutral walls and high skirting in a classic Farrow and Ball palette add to the refined feel while an impressive period fireplace creates an instant focal point. The full height sashes open to the bow fronted west facing balcony adorned by classic cast iron balustrades, overlooking the exquisitely planted front garden.
An abundance of natural light flows into the generously sized Harvey Jones kitchen, hand painted in a luxurious Farrow & Ball Green Ground. Bespoke Shaker style cabinets nestle beneath green marble countertops and encompass a luxurious array of Miele integrated appliances and an under-mounted Franke sink with a separate Kinetico drinking tap. Beautifully lit from an expansive multi-paned window, which looks out onto the colourful rear garden, a dark charcoal column radiator reminds you of the charm and character of this truly distinguished home.
A guest WC with stylish feature patterned walls completes the ground floor while a demi glazed door opens onto the rear garden.
First Floor
This home offers versatile rooms that can be used as bedrooms or reception spaces as you wish – the current owners utilise the largest room on this floor as a grand reception. A large sash window dominates the wide half landing continuing the beautiful flow of natural light which engenders a calm and peaceful feel. Oak parquet flooring takes you from the first floor landing to the refined elegance of the distinguished main reception room where three tall sash windows look out onto to the attractive front garden. Intricate architraves encompass the tall ceiling emphasising the space on offer while a period fireplace features a detailed black grate and imposing marble surround.
Adjacent is a comfortable double bedroom overlooking the rear garden, with another grand marble fireplace providing the focal point.
Second Floor
At the rear the master bedroom. A fireplace sits within a wide chimney breast lending a warm and inviting feel while double doors open onto a well-appointed dressing room with a wealth of bespoke fitted wardrobes.
Flowing on from the dressing area a luxurious en suite bathroom with sumptuous handcrafted pink tiles hung in a herringbone pattern to the full height of the walls. The brass fitments, fitted storage and wide planked wooden flooring completes the look.
Also on this floor is a family shower room and further double bedroom whose sash window offers a bird’s eye view of the iconic crescent.
Lower Ground Floor
Configured to offer a separate self-contained apartment with its own street entrance or additional guest accommodation, the lower ground floor benefits from a versatile open plan layout which could provide either one or two bedrooms.
A spacious dual aspect living area benefits from ample space for delineated sleeping and seating/dining areas and effortlessly continues the tasteful aesthetics of the main house. Two tall sash windows look out onto the front garden while modern sliding doors open onto a stone patio at the rear effortlessly extending this sociable space.
Contemporary white cabinets line the walls of the separate kitchen with beech block worktops.
Echoing the luxury finish of the other bathrooms, a contemporary white suite with Grohe fittings is arranged in a marble tile setting.
A separate utility cupboard provides space for a washing machine and tumble drier.
Outside
Landscaped to be in-keeping with the history of the property an immaculately kept front garden creates a majestic first impression of this Regency home. A classic black iron gate sits beside a tall fir hedgerow and opens onto a carefully tended and arranged mixture of buxus and photinia while stone steps lead up to a distinguished front door.
The demi glazed door of the ground floor hallway opens onto a beautifully planted garden where borders of tall established palms, euphorbia, aucuba and hydrangeas offer plenty of privacy and interest throughout the seasons. Wide raised beds encompass a large paved surface perfect for outdoor entertaining and enjoying the idyllic and peaceful environment.
A paved patio offers the opportunity to chase the sun throughout the day while stone steps curve their way down to the lower ground floor patio.
What the current owners say...
‘What we love about this house is the luminosity, the peacefulness, the wonderful proportions of the rooms and the sense of space and nature around the house whilst still being moments from the buzz of Seven Dials, a wonderful neighbourhood made up of many independent businesses. It is also perfectly located and within walking distance of the beach, Waitrose and Hove, whilst also only ten minutes walk from the station and North Laine.’
In The Local Area
Located in the Montpelier and Clifton Conservation area and described by the council as one of the "outstanding examples of late Regency architecture" and "probably one of Brighton's most famous landmarks", Montpelier Crescent is just around the corner from the popular shops, bars and cafes of Seven Dials.
The seafront, Western Road and central Brighton and Hove are all within easy reach and Brighton station with its mainline links for commuters is only a short walk away.
Local schools include Brighton and Hove High School, St Paul’s CofE Primary School and Nursery and St Mary Magdalen Primary School, while Lancing Prep and Windlesham School are both nearby.
Dating back to the mid-19th century Montpelier Crescent is a wonderful example of late Regency architecture. Designed by the renowned local architect Amon Henry Wilds, between 1843 and 1847, the crescent forms a prominent part of one of Brighton’s most popular conservation areas.
Arranged over four floors and refurbished throughout with a tasteful and sympathetic attention to detail, a wide inner door opens onto a hallway whose real wood floors and classic Regency colour scheme continue throughout the majority of this immensely elegant home.
Ground Floor
South-facing full height sash windows complete with original wood shutters allow natural light to cascade into a large formal dining room highlighting the intricate architraves and tall ceiling. Soft neutral walls and high skirting in a classic Farrow and Ball palette add to the refined feel while an impressive period fireplace creates an instant focal point. The full height sashes open to the bow fronted west facing balcony adorned by classic cast iron balustrades, overlooking the exquisitely planted front garden.
An abundance of natural light flows into the generously sized Harvey Jones kitchen, hand painted in a luxurious Farrow & Ball Green Ground. Bespoke Shaker style cabinets nestle beneath green marble countertops and encompass a luxurious array of Miele integrated appliances and an under-mounted Franke sink with a separate Kinetico drinking tap. Beautifully lit from an expansive multi-paned window, which looks out onto the colourful rear garden, a dark charcoal column radiator reminds you of the charm and character of this truly distinguished home.
A guest WC with stylish feature patterned walls completes the ground floor while a demi glazed door opens onto the rear garden.
First Floor
This home offers versatile rooms that can be used as bedrooms or reception spaces as you wish – the current owners utilise the largest room on this floor as a grand reception. A large sash window dominates the wide half landing continuing the beautiful flow of natural light which engenders a calm and peaceful feel. Oak parquet flooring takes you from the first floor landing to the refined elegance of the distinguished main reception room where three tall sash windows look out onto to the attractive front garden. Intricate architraves encompass the tall ceiling emphasising the space on offer while a period fireplace features a detailed black grate and imposing marble surround.
Adjacent is a comfortable double bedroom overlooking the rear garden, with another grand marble fireplace providing the focal point.
Second Floor
At the rear the master bedroom. A fireplace sits within a wide chimney breast lending a warm and inviting feel while double doors open onto a well-appointed dressing room with a wealth of bespoke fitted wardrobes.
Flowing on from the dressing area a luxurious en suite bathroom with sumptuous handcrafted pink tiles hung in a herringbone pattern to the full height of the walls. The brass fitments, fitted storage and wide planked wooden flooring completes the look.
Also on this floor is a family shower room and further double bedroom whose sash window offers a bird’s eye view of the iconic crescent.
Lower Ground Floor
Configured to offer a separate self-contained apartment with its own street entrance or additional guest accommodation, the lower ground floor benefits from a versatile open plan layout which could provide either one or two bedrooms.
A spacious dual aspect living area benefits from ample space for delineated sleeping and seating/dining areas and effortlessly continues the tasteful aesthetics of the main house. Two tall sash windows look out onto the front garden while modern sliding doors open onto a stone patio at the rear effortlessly extending this sociable space.
Contemporary white cabinets line the walls of the separate kitchen with beech block worktops.
Echoing the luxury finish of the other bathrooms, a contemporary white suite with Grohe fittings is arranged in a marble tile setting.
A separate utility cupboard provides space for a washing machine and tumble drier.
Outside
Landscaped to be in-keeping with the history of the property an immaculately kept front garden creates a majestic first impression of this Regency home. A classic black iron gate sits beside a tall fir hedgerow and opens onto a carefully tended and arranged mixture of buxus and photinia while stone steps lead up to a distinguished front door.
The demi glazed door of the ground floor hallway opens onto a beautifully planted garden where borders of tall established palms, euphorbia, aucuba and hydrangeas offer plenty of privacy and interest throughout the seasons. Wide raised beds encompass a large paved surface perfect for outdoor entertaining and enjoying the idyllic and peaceful environment.
A paved patio offers the opportunity to chase the sun throughout the day while stone steps curve their way down to the lower ground floor patio.
What the current owners say...
‘What we love about this house is the luminosity, the peacefulness, the wonderful proportions of the rooms and the sense of space and nature around the house whilst still being moments from the buzz of Seven Dials, a wonderful neighbourhood made up of many independent businesses. It is also perfectly located and within walking distance of the beach, Waitrose and Hove, whilst also only ten minutes walk from the station and North Laine.’
In The Local Area
Located in the Montpelier and Clifton Conservation area and described by the council as one of the "outstanding examples of late Regency architecture" and "probably one of Brighton's most famous landmarks", Montpelier Crescent is just around the corner from the popular shops, bars and cafes of Seven Dials.
The seafront, Western Road and central Brighton and Hove are all within easy reach and Brighton station with its mainline links for commuters is only a short walk away.
Local schools include Brighton and Hove High School, St Paul’s CofE Primary School and Nursery and St Mary Magdalen Primary School, while Lancing Prep and Windlesham School are both nearby.


