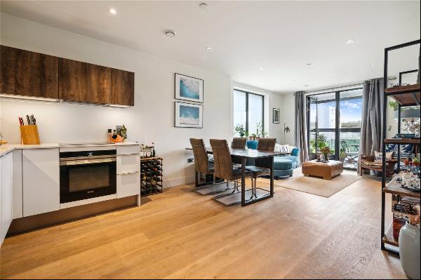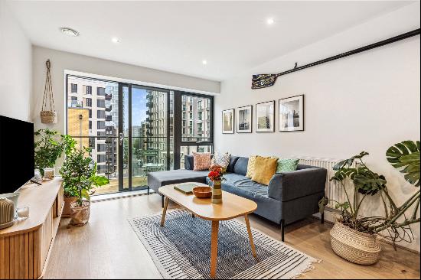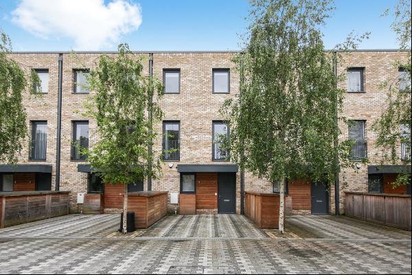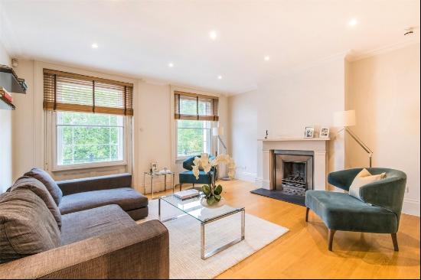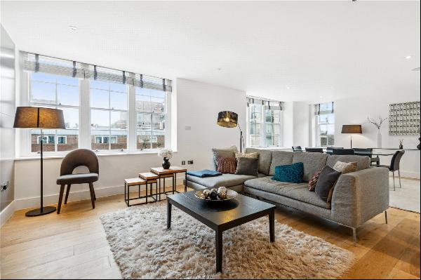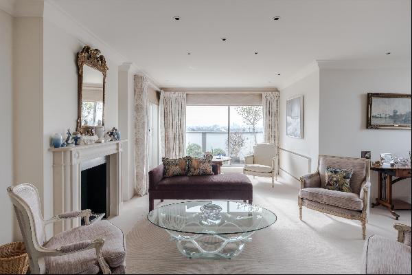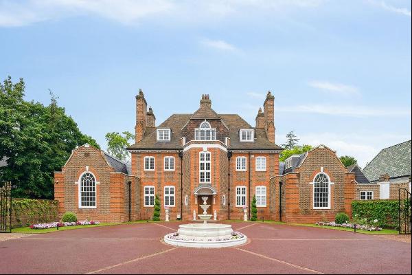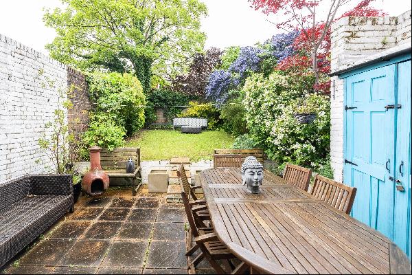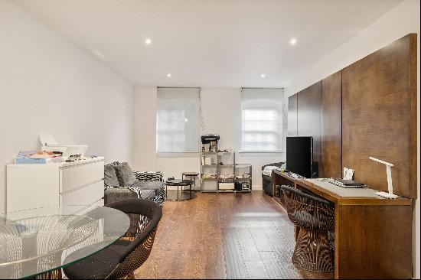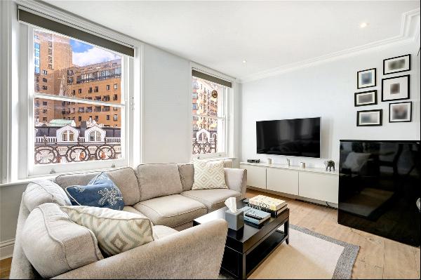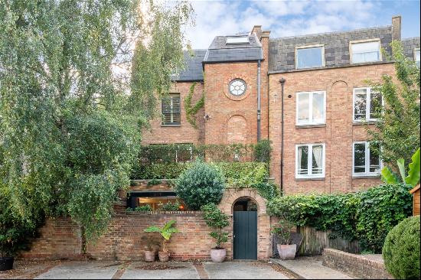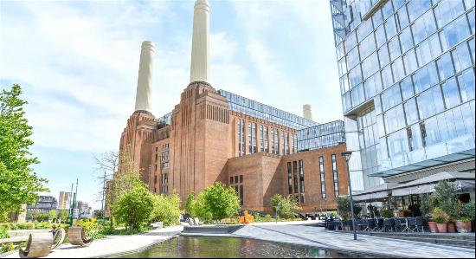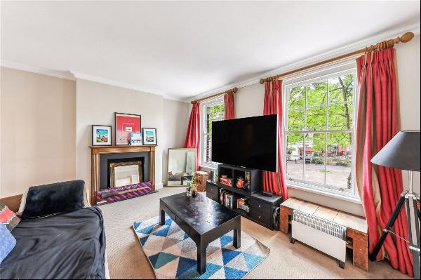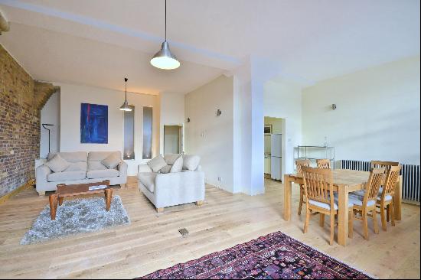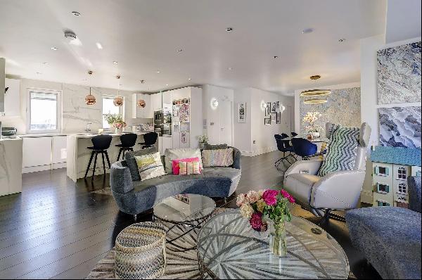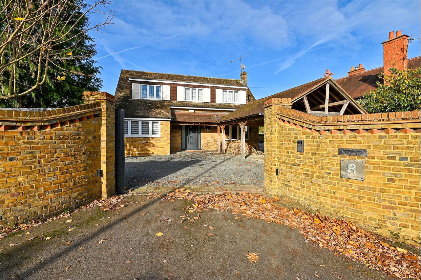
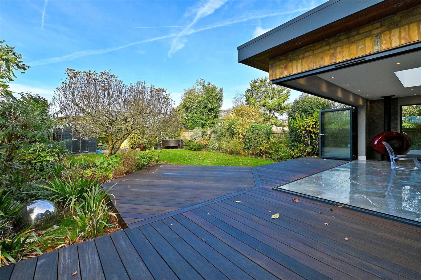
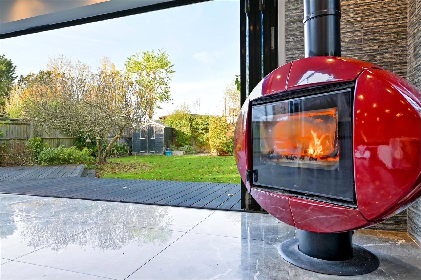
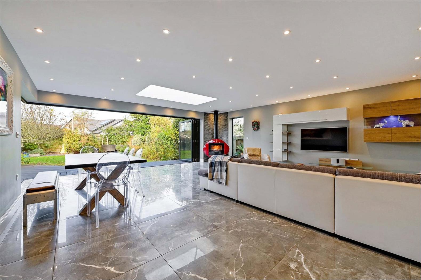
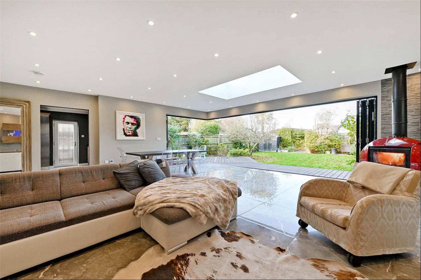
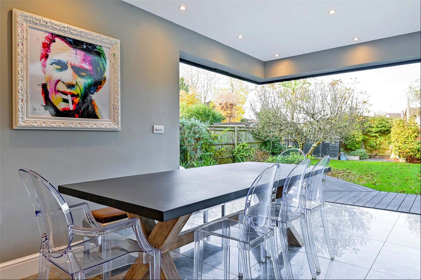
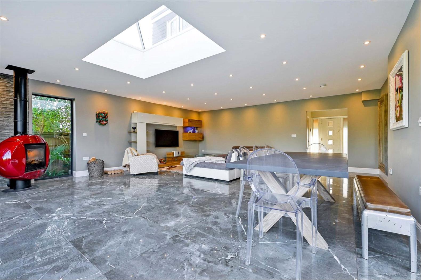
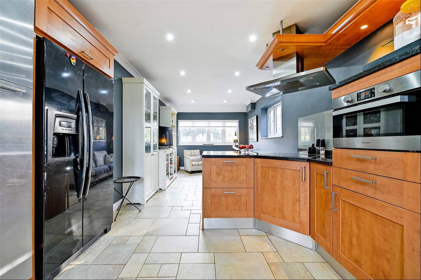
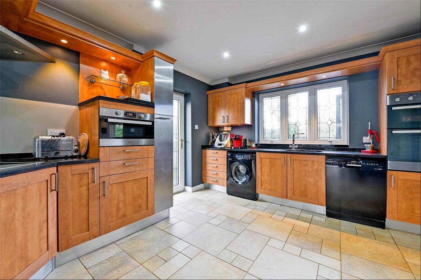
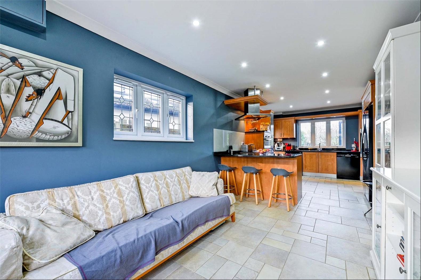

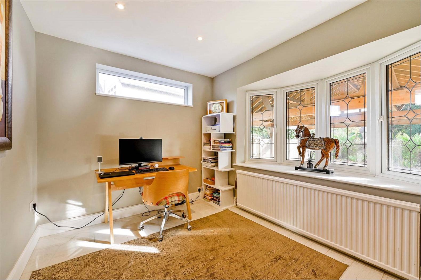
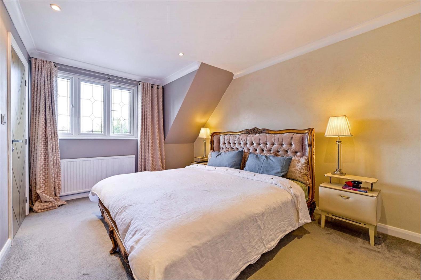
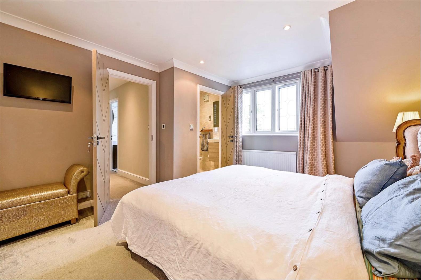
- For Sale
- Guided Price: GBP 1,100,000
- Build Size: 1,677 ft2
- Property Type: Single Family Home
- Bedroom: 4
Location
Windsor is surrounded by miles of beautiful countryside, yet still within quick commuting distance of London. Winkfield Road offers the perfect mix of town convenience and countryside charm, just 1 mile from Windsor town centre, 700 ft (approx.) from Windsor Great Park’s pedestrian entrance and easy access to regular bus service to London Victoria.
For the commuter, road travel is excellent with the M4 (J6) providing access to the motorway network. Rail connections are provided by Windsor’s two stations, Windsor & Eton Central and Windsor & Eton Riverside, offering services to London Paddington (Elizabeth Line) via Slough (average journey time 36 minutes) and London Waterloo (average journey time 56 minutes) respectively.
Educational opportunities are extensive and include St. George’s Windsor Castle and Upton House in Windsor, St. George’s, St. Mary’s, Heathfield and Papplewick in Ascot, Lambrook in Winkfield Row, Eton College, Wellington College in Crowthorne and Royal Holloway in Egham. Please note that all distances and journey times are approximate.
Description
A well-designed and beautifully presented house, blending stylish and thoughtful features with flexible accommodation. Of particular note is the impressive open plan reception room perfect for entertaining or family living, with expansive doors opening to the raised terrace on two sides. This room has a sculptural Italian free-standing fireplace, which serves as a bold focal point, adding warmth and architectural flair to this area.
• Bespoke Zoned LED Lighting: bespoke downlighting lighting creates tailored moods, from vibrant and bright to soft and relaxing.
• Advanced Zoned Underfloor Heating: warmth at your feet, with individual zone controls for personalised comfort.
• Origin Bi-Fold Doors: premium dual aspect Bi-fold doors with floating corner, opens the home to the outdoors, seamlessly connecting to the terrace and flooding the interior with natural light.
• Seamless Tiled Flooring: Contemporary tiles throughout the ground floor create a flowing, stylish, and low-maintenance living space.
• Yellow Balau Hardwood Decking: A raised outdoor terrace crafted from durable and beautiful hardwood, surrounds the rear of the house, with space for al fresco dining.
• Gated Black Basalt Granite Driveway: An electric sliding gate opens to the striking and durable driveway with a spacious timber car port.
Ground floor: The open plan entrance hall has a contemporary cloakroom and continues to the main reception room, allowing natural light to reach from front to back of the house. This leads through to the kitchen/breakfast room, with fitted units providing sufficient storage topped with granite surfaces providing preparation space and a breakfast bar. At 27 feet long there is room for informal dining or family seating. This floor also includes a useful study with bay window to the front, which could become a ground floor bedroom if required. First Floor: The principal bedroom has both an en-suite shower room and a fitted dressing room, while three additional well-proportioned bedrooms and a contemporary family bathroom complete this level.
The rear garden has been very well-maintained, offering a tranquil retreat within a secluded setting. With mature and well-stocked borders surrounding the central lawned area, there has been thoughtful planning to ensure year-round colour. The decked terrace and an additional paved area are perfect for seating and entertaining.
Windsor is surrounded by miles of beautiful countryside, yet still within quick commuting distance of London. Winkfield Road offers the perfect mix of town convenience and countryside charm, just 1 mile from Windsor town centre, 700 ft (approx.) from Windsor Great Park’s pedestrian entrance and easy access to regular bus service to London Victoria.
For the commuter, road travel is excellent with the M4 (J6) providing access to the motorway network. Rail connections are provided by Windsor’s two stations, Windsor & Eton Central and Windsor & Eton Riverside, offering services to London Paddington (Elizabeth Line) via Slough (average journey time 36 minutes) and London Waterloo (average journey time 56 minutes) respectively.
Educational opportunities are extensive and include St. George’s Windsor Castle and Upton House in Windsor, St. George’s, St. Mary’s, Heathfield and Papplewick in Ascot, Lambrook in Winkfield Row, Eton College, Wellington College in Crowthorne and Royal Holloway in Egham. Please note that all distances and journey times are approximate.
Description
A well-designed and beautifully presented house, blending stylish and thoughtful features with flexible accommodation. Of particular note is the impressive open plan reception room perfect for entertaining or family living, with expansive doors opening to the raised terrace on two sides. This room has a sculptural Italian free-standing fireplace, which serves as a bold focal point, adding warmth and architectural flair to this area.
• Bespoke Zoned LED Lighting: bespoke downlighting lighting creates tailored moods, from vibrant and bright to soft and relaxing.
• Advanced Zoned Underfloor Heating: warmth at your feet, with individual zone controls for personalised comfort.
• Origin Bi-Fold Doors: premium dual aspect Bi-fold doors with floating corner, opens the home to the outdoors, seamlessly connecting to the terrace and flooding the interior with natural light.
• Seamless Tiled Flooring: Contemporary tiles throughout the ground floor create a flowing, stylish, and low-maintenance living space.
• Yellow Balau Hardwood Decking: A raised outdoor terrace crafted from durable and beautiful hardwood, surrounds the rear of the house, with space for al fresco dining.
• Gated Black Basalt Granite Driveway: An electric sliding gate opens to the striking and durable driveway with a spacious timber car port.
Ground floor: The open plan entrance hall has a contemporary cloakroom and continues to the main reception room, allowing natural light to reach from front to back of the house. This leads through to the kitchen/breakfast room, with fitted units providing sufficient storage topped with granite surfaces providing preparation space and a breakfast bar. At 27 feet long there is room for informal dining or family seating. This floor also includes a useful study with bay window to the front, which could become a ground floor bedroom if required. First Floor: The principal bedroom has both an en-suite shower room and a fitted dressing room, while three additional well-proportioned bedrooms and a contemporary family bathroom complete this level.
The rear garden has been very well-maintained, offering a tranquil retreat within a secluded setting. With mature and well-stocked borders surrounding the central lawned area, there has been thoughtful planning to ensure year-round colour. The decked terrace and an additional paved area are perfect for seating and entertaining.



