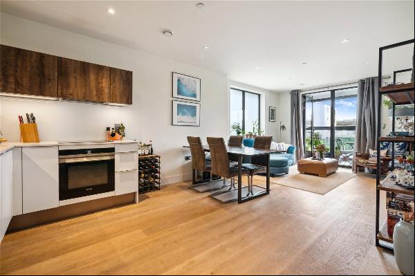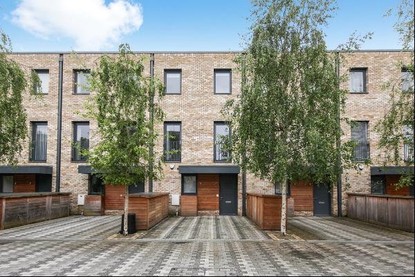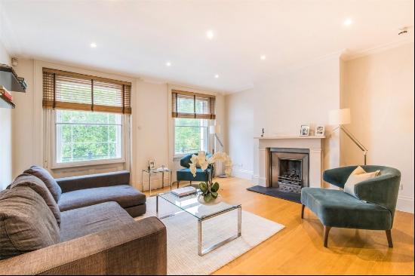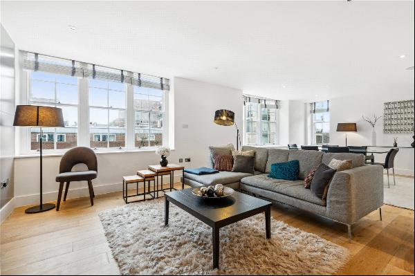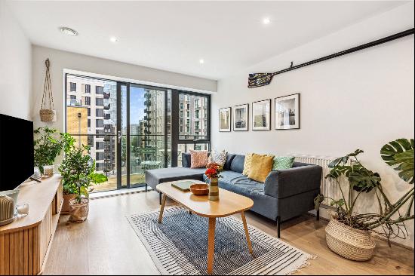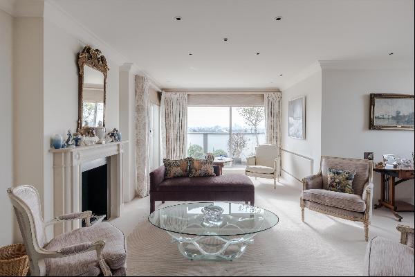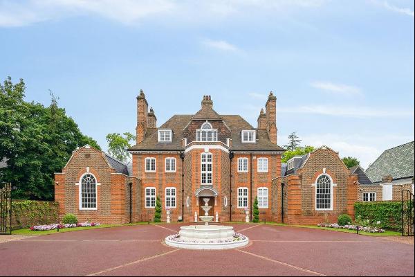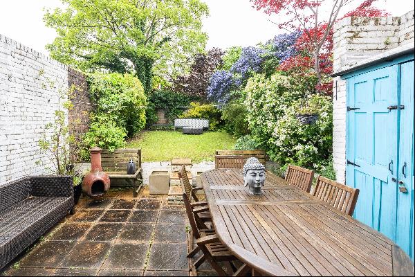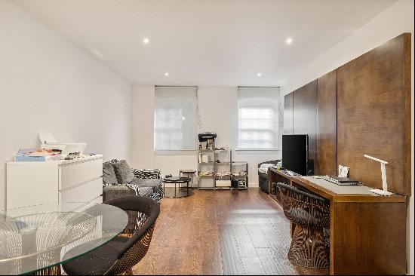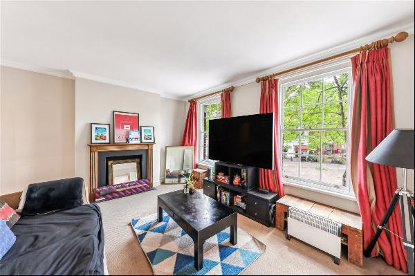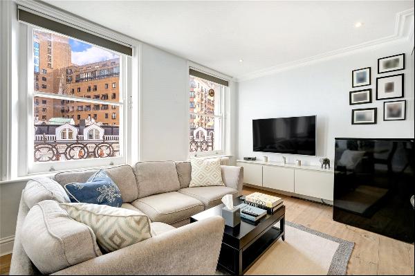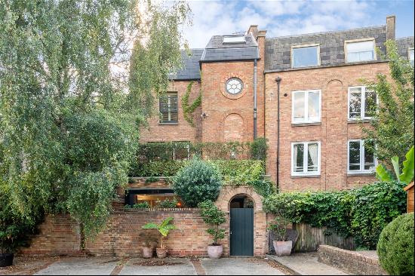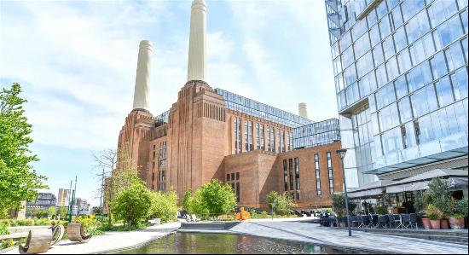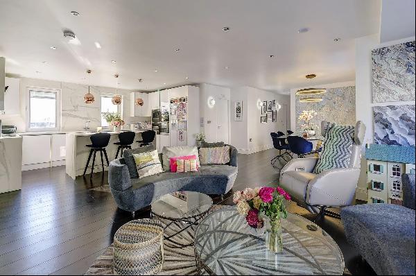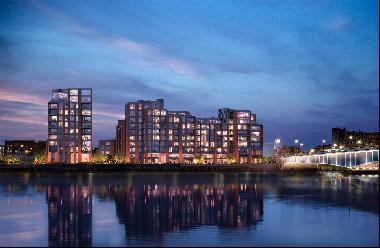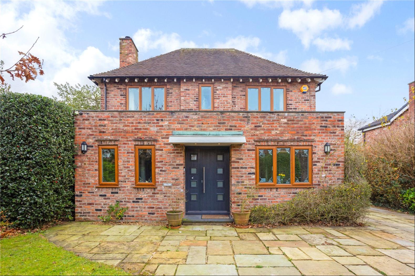
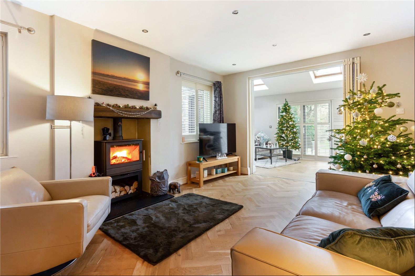
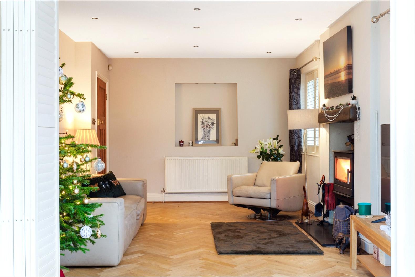
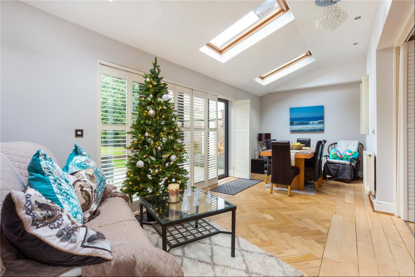
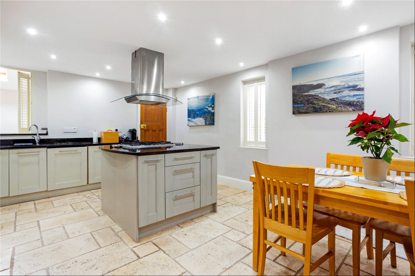
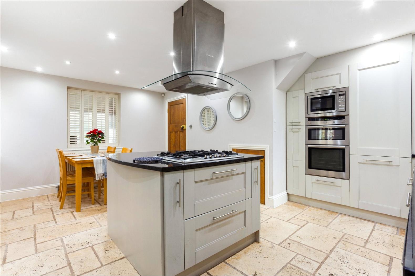
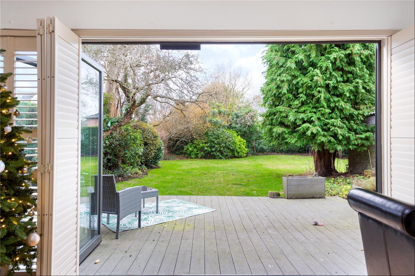
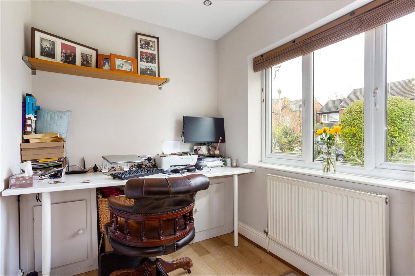
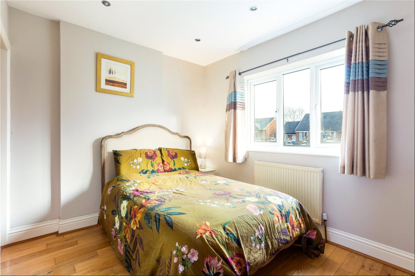
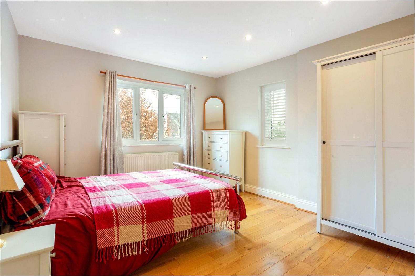
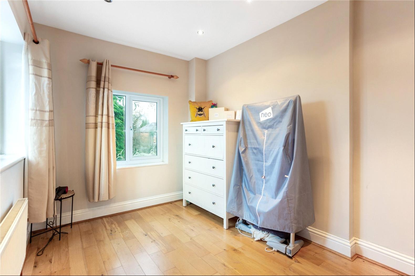
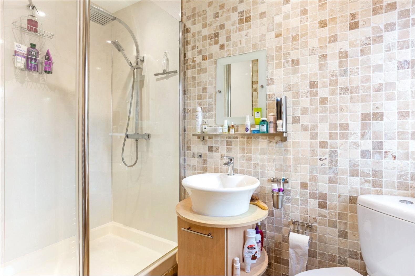
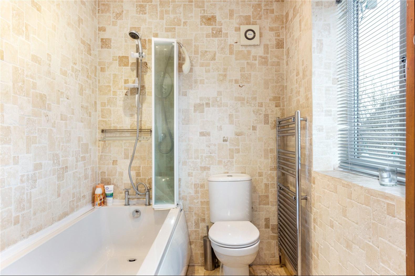
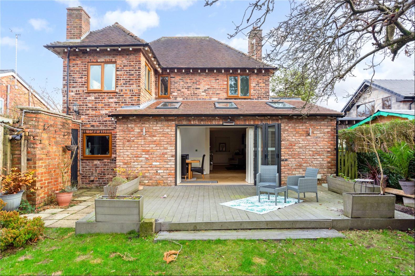
- For Sale
- Guided Price: GBP 795,000
- Build Size: 1,772 ft2
- Property Type: Single Family Home
- Bedroom: 3
Location
This attractive detached home enjoys excellent positioning in one of the most popular and sought after residential settings in central Wilmslow. The property is conveniently situated equidistant (0.2 miles) from both Wilmslow town centre with its superb range of amenities and Chapel Lane which offers a good range of smaller and specialist shops.
The area offers an excellent selection of schooling with highly regarded local state schools and a wide choice of private schools within easy striking distance. Gorsey Bank Primary School is 0.3 miles away whilst Pownall Hall School and Wilmslow High School are both 0.9 miles away.
The property is well placed for easy access to the M56 and A34 for commuters to Manchester and the North West commercial centres. Manchester Airport lies less than 5.6 miles away. Wilmslow train station offers a 1 hour 51 minute service to London Euston and a 19 minute service to Manchester Piccadilly.
Description
This charming 1940’s three bedroom home has been stylishly renovated, designed and maintained by the current owner during their tenure whilst sympathetically retaining period features. Traditional features include high ceilings, wooden flooring and panelled doors. Upgrades include American plantation shutters and doors, new boiler, HETA stove, Upvc windows and decoration throughout. The property sits on a generous private plot, with a detached double garage and attractive front and rear gardens ideally located in central Wilmslow.
The property is set back from the road and screened behind privacy hedging and approached along a long driveway with parking for several vehicles. The property enters into a bright and welcoming hallway with exquisite, reconditioned parquet flooring, which extends throughout the ground floor living space. Off the hallway, at the front of the house, there is a stylish cloakroom with W.C., and a small reception room currently used as a home office. To the rear of the hallway is the spacious dining kitchen, with a separate utility room beyond. The kitchen is well presented with travertine flooring, newly painted oak units, Granite worktops and a range of premium Neff appliances. The kitchen is well appointed around the central island with excellent storage and a Neff gas hob. The remainder of the ground floor is occupied by the fabulous living space, a double aspect reception room with parquet flooring and HETA wood burner, opening into to a glass-fronted dining room with skylight windows and Aluminium bi-fold doors, allowing for indoor/outdoor entertaining in the warmer months.
To the first floor there are three bright double bedrooms, two of which enjoy a double aspect. The principal bedroom benefits from a contemporary en suite shower room with Travertine floor to ceiling tiling. Bedrooms two and three are served by the modern house bathroom with bath and travertine tiling.
Externally the South West facing generous gardens are private and fully enclosed with established hedging and borders. There is access to the detached garage with electricity and heating.
This attractive detached home enjoys excellent positioning in one of the most popular and sought after residential settings in central Wilmslow. The property is conveniently situated equidistant (0.2 miles) from both Wilmslow town centre with its superb range of amenities and Chapel Lane which offers a good range of smaller and specialist shops.
The area offers an excellent selection of schooling with highly regarded local state schools and a wide choice of private schools within easy striking distance. Gorsey Bank Primary School is 0.3 miles away whilst Pownall Hall School and Wilmslow High School are both 0.9 miles away.
The property is well placed for easy access to the M56 and A34 for commuters to Manchester and the North West commercial centres. Manchester Airport lies less than 5.6 miles away. Wilmslow train station offers a 1 hour 51 minute service to London Euston and a 19 minute service to Manchester Piccadilly.
Description
This charming 1940’s three bedroom home has been stylishly renovated, designed and maintained by the current owner during their tenure whilst sympathetically retaining period features. Traditional features include high ceilings, wooden flooring and panelled doors. Upgrades include American plantation shutters and doors, new boiler, HETA stove, Upvc windows and decoration throughout. The property sits on a generous private plot, with a detached double garage and attractive front and rear gardens ideally located in central Wilmslow.
The property is set back from the road and screened behind privacy hedging and approached along a long driveway with parking for several vehicles. The property enters into a bright and welcoming hallway with exquisite, reconditioned parquet flooring, which extends throughout the ground floor living space. Off the hallway, at the front of the house, there is a stylish cloakroom with W.C., and a small reception room currently used as a home office. To the rear of the hallway is the spacious dining kitchen, with a separate utility room beyond. The kitchen is well presented with travertine flooring, newly painted oak units, Granite worktops and a range of premium Neff appliances. The kitchen is well appointed around the central island with excellent storage and a Neff gas hob. The remainder of the ground floor is occupied by the fabulous living space, a double aspect reception room with parquet flooring and HETA wood burner, opening into to a glass-fronted dining room with skylight windows and Aluminium bi-fold doors, allowing for indoor/outdoor entertaining in the warmer months.
To the first floor there are three bright double bedrooms, two of which enjoy a double aspect. The principal bedroom benefits from a contemporary en suite shower room with Travertine floor to ceiling tiling. Bedrooms two and three are served by the modern house bathroom with bath and travertine tiling.
Externally the South West facing generous gardens are private and fully enclosed with established hedging and borders. There is access to the detached garage with electricity and heating.


