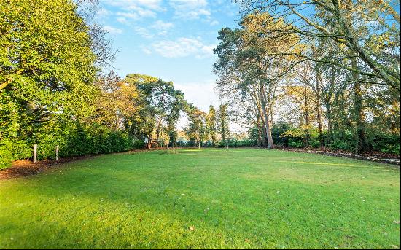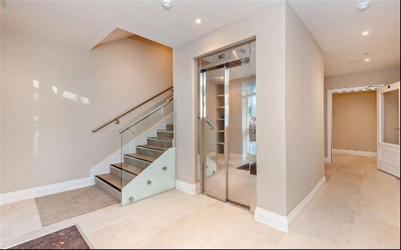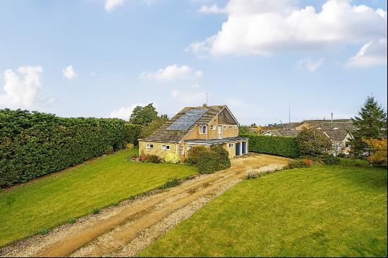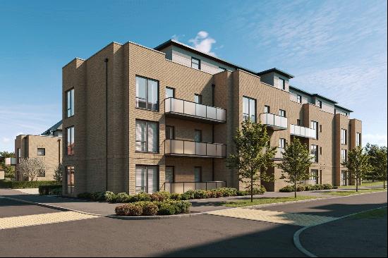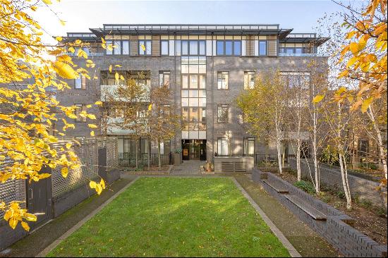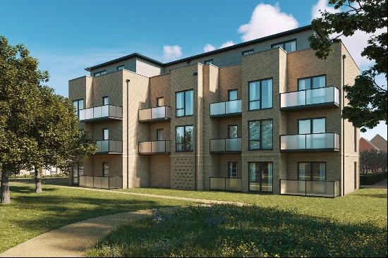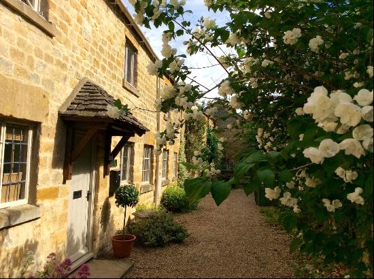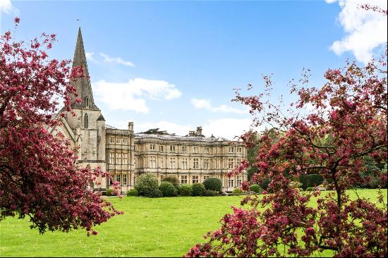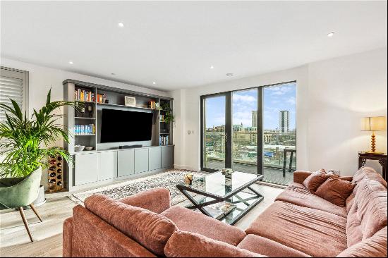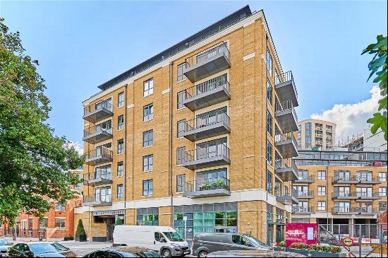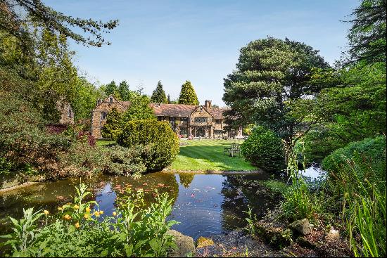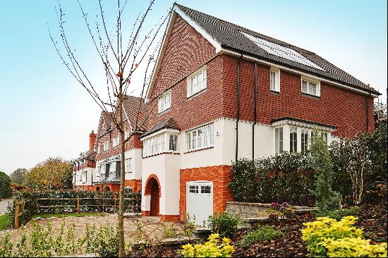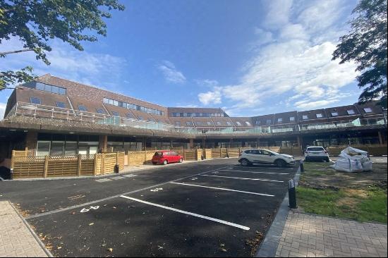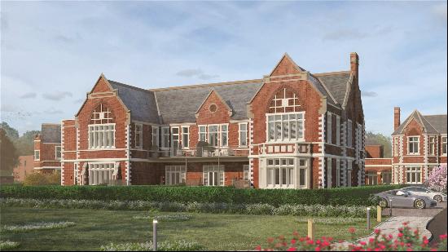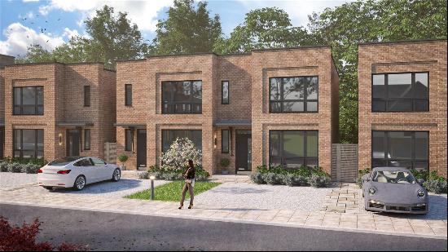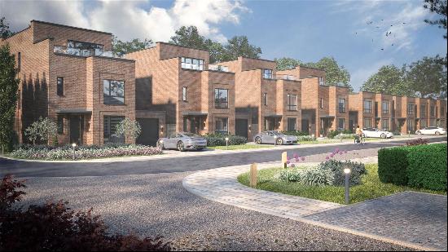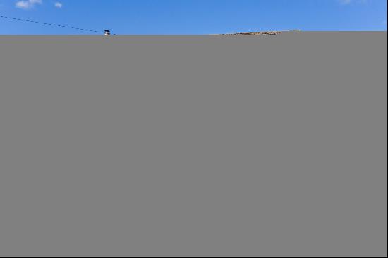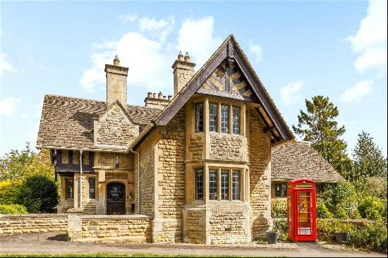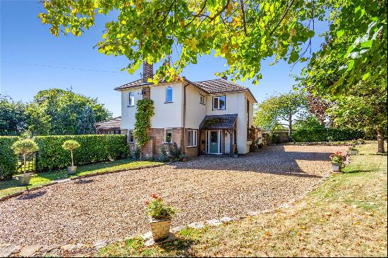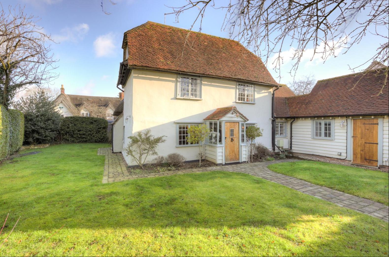
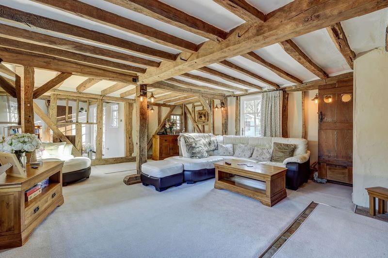
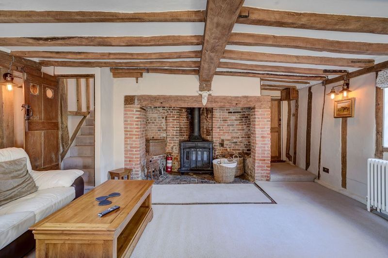
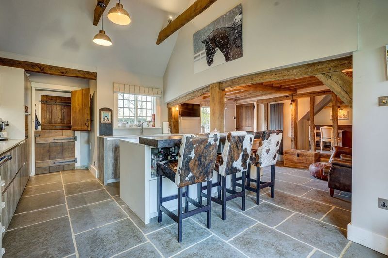
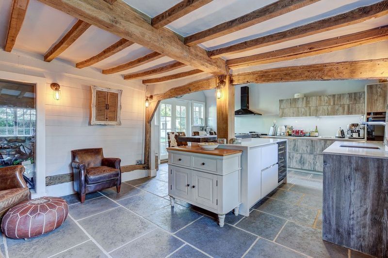
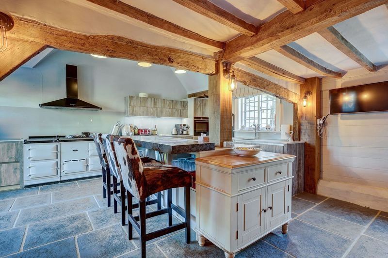
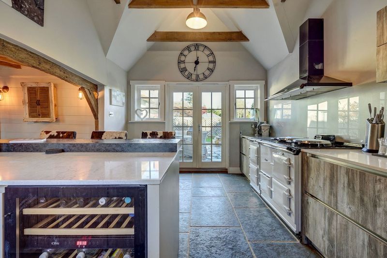
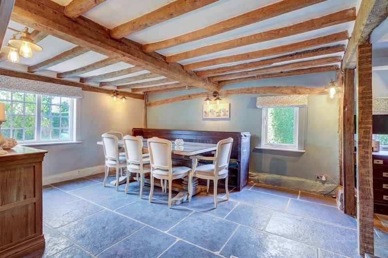
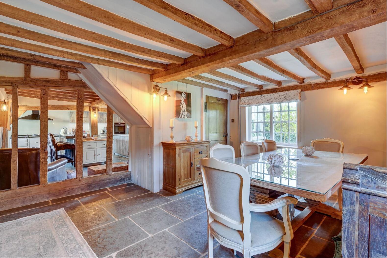
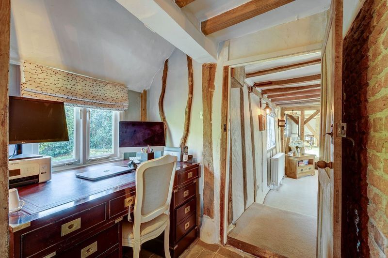
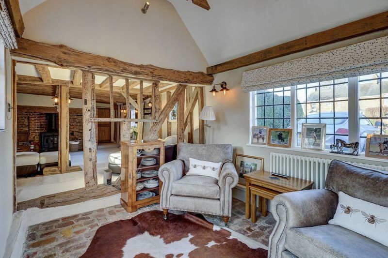
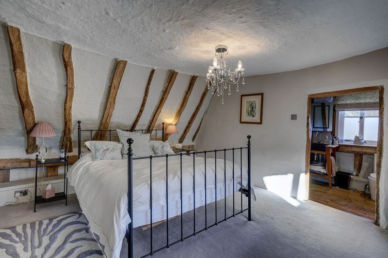
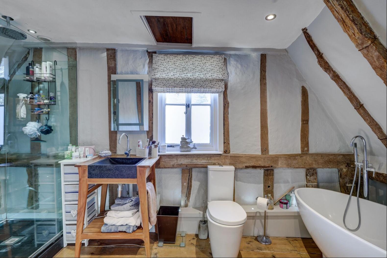
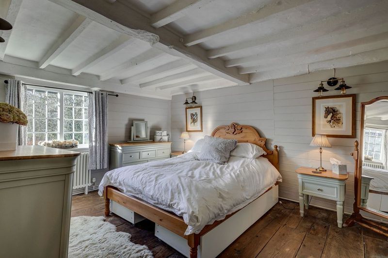
- For Sale
- GBP 900,000
- Property Style: Traditional
- Bedroom: 4
A stunning and charming detached Grade II listed cottage has been extended and improved over the years. Originally 2 cottages, this property dates to the 1400’s and combines many period and original features, such as exposed timbers to the walls and ceilings, Inglenook fireplaces and modern, contemporary additions. The property is arranged over 3 floors, offering 3 reception rooms, including a study, a beautifully fitted kitchen/breakfast room with French doors to the garden and a separate utility room. The principal bedroom has en-suite bathroom facilities, a further 2 bedrooms, one with shower and separate wc facilities. Bedroom 4/dressing room is located on the 2nd floor. This beautiful property sits on a private, corner plot with cart-lodge and garden area to the front, additional driveway parking to the side for 2 vehicles and private rear gardens with terrace and patio, perfect for outside entertaining. EPC Exempt.
The Setting Situated in the heart of this beautiful and picturesque Hertfordshire village of Henham with views overlooking the Green. A well-known beauty spot which has been captured by many local artists, surrounded by rolling countryside. Henham is a sought-after village boasting a primary school, post office and village shop, church and public house and restaurant and there is an award-winning boutique gym a short distance away, as to is Saffron Walden Rugby Club. It lies approximately 8 miles north of the market town of Bishop’s Stortford and similarly to the south of Saffron Walden. For commuters, the nearest mainline railway station is at Elsenham, only 6 minutes' drive away and Junction 8 of the M11 is less than 7 miles away. Stansted’s International Airport is less than 10 miles away.
Ground Floor Accommodation A solid oak door opens onto a lobby area with a staircase rising to the first floor and doors either side opening on to the adjoining reception room and kitchen. The beautiful kitchen/breakfast room with vaulted ceiling and exposed timbers, has been fitted with a good range of bespoke wall and base units with contrasting granite worksurfaces, a central island with breakfast bar, gas-fired Aga and integrated appliances and stone tiled flooring. French doors open onto the rear garden and patio area and there is a further stable door that opens onto the utility and wc with an external door that accesses the cart-lodge. Exposed timbers separate the kitchen from the dual aspect dining room, with natural stone tiled flooring and a large redbrick inglenook fireplace with inset wood burner. The main reception is of generous proportions with exposed timbers to the walls and ceiling, with a separate snug area, another large redbrick Inglenook fireplace with inset woodburner, windows on two aspects and French doors from the snug area opening onto the rear garden. An enclosed staircase rises to a split-level landing area. An office from the snug completes this floor.
Upper Floor Accommodation The principal bedroom has views overlooking the rear garden and an en-suite bathroom with separate shower facilities and a free-standing bath. Bedroom two is accessed from the split-level landing and also has shower facilities and separate toilet facilities. There is a further bedroom on this level and a staircase rising to the addition bedroom/dressing room on the second floor.
Outside The front garden is surrounded by hedging with a pathway leading to the front door. To the right is the cart-lodge with storage above, and to the left is additional driveway parking for two vehicles. Side access leads to the private rear garden which is predominantly laid to lawn with terrace and patio areas immediately outside the French doors from the kitchen and the snug, ideal for outside dining and entertaining.
Services Gas fired central heating, mains drainage, water and electricity are connected.
Local Authority Uttlesford District Council
Council Tax Tax Band G
IMPORTANT NOTE TO PURCHASERS:
We endeavour to make our sales particulars accurate and reliable, however, they do not constitute or form part of an offer or any contract and none is to be relied upon as statements of representation or fact. Any services, systems and appliances listed in this specification have not been tested by us and no guarantee as to their operating ability or efficiency is given. All measurements have been taken as a guide to prospective buyers only, and are not precise. Please be advised that some of the particulars may be awaiting vendor approval. If you require clarification or further information on any points, please contact us, especially if you are traveling some distance to view. Fixtures and fittings other than those mentioned are to be agreed with the seller.
IFC240171
The Setting Situated in the heart of this beautiful and picturesque Hertfordshire village of Henham with views overlooking the Green. A well-known beauty spot which has been captured by many local artists, surrounded by rolling countryside. Henham is a sought-after village boasting a primary school, post office and village shop, church and public house and restaurant and there is an award-winning boutique gym a short distance away, as to is Saffron Walden Rugby Club. It lies approximately 8 miles north of the market town of Bishop’s Stortford and similarly to the south of Saffron Walden. For commuters, the nearest mainline railway station is at Elsenham, only 6 minutes' drive away and Junction 8 of the M11 is less than 7 miles away. Stansted’s International Airport is less than 10 miles away.
Ground Floor Accommodation A solid oak door opens onto a lobby area with a staircase rising to the first floor and doors either side opening on to the adjoining reception room and kitchen. The beautiful kitchen/breakfast room with vaulted ceiling and exposed timbers, has been fitted with a good range of bespoke wall and base units with contrasting granite worksurfaces, a central island with breakfast bar, gas-fired Aga and integrated appliances and stone tiled flooring. French doors open onto the rear garden and patio area and there is a further stable door that opens onto the utility and wc with an external door that accesses the cart-lodge. Exposed timbers separate the kitchen from the dual aspect dining room, with natural stone tiled flooring and a large redbrick inglenook fireplace with inset wood burner. The main reception is of generous proportions with exposed timbers to the walls and ceiling, with a separate snug area, another large redbrick Inglenook fireplace with inset woodburner, windows on two aspects and French doors from the snug area opening onto the rear garden. An enclosed staircase rises to a split-level landing area. An office from the snug completes this floor.
Upper Floor Accommodation The principal bedroom has views overlooking the rear garden and an en-suite bathroom with separate shower facilities and a free-standing bath. Bedroom two is accessed from the split-level landing and also has shower facilities and separate toilet facilities. There is a further bedroom on this level and a staircase rising to the addition bedroom/dressing room on the second floor.
Outside The front garden is surrounded by hedging with a pathway leading to the front door. To the right is the cart-lodge with storage above, and to the left is additional driveway parking for two vehicles. Side access leads to the private rear garden which is predominantly laid to lawn with terrace and patio areas immediately outside the French doors from the kitchen and the snug, ideal for outside dining and entertaining.
Services Gas fired central heating, mains drainage, water and electricity are connected.
Local Authority Uttlesford District Council
Council Tax Tax Band G
IMPORTANT NOTE TO PURCHASERS:
We endeavour to make our sales particulars accurate and reliable, however, they do not constitute or form part of an offer or any contract and none is to be relied upon as statements of representation or fact. Any services, systems and appliances listed in this specification have not been tested by us and no guarantee as to their operating ability or efficiency is given. All measurements have been taken as a guide to prospective buyers only, and are not precise. Please be advised that some of the particulars may be awaiting vendor approval. If you require clarification or further information on any points, please contact us, especially if you are traveling some distance to view. Fixtures and fittings other than those mentioned are to be agreed with the seller.
IFC240171


