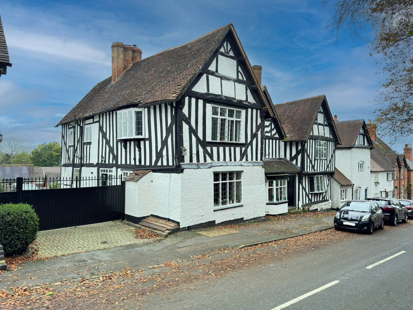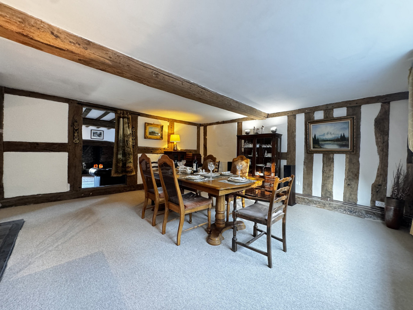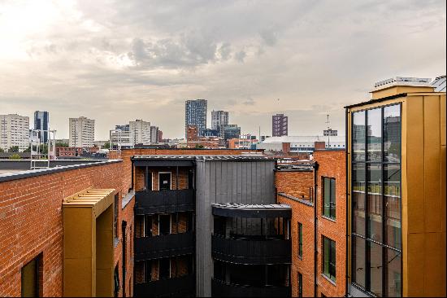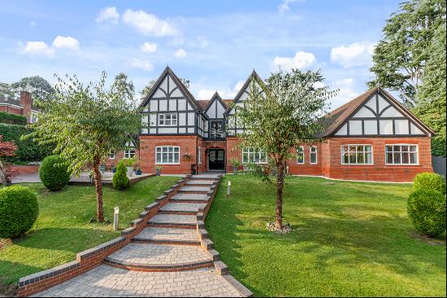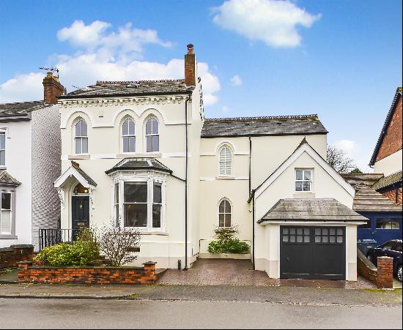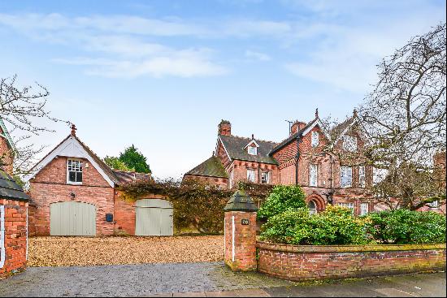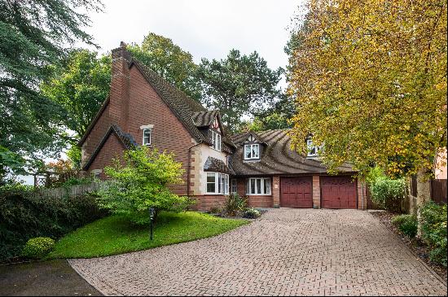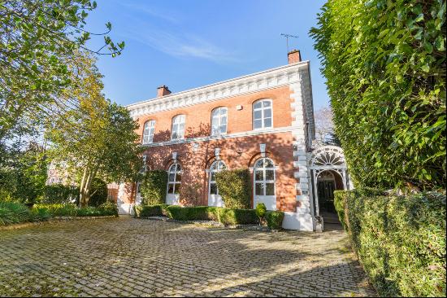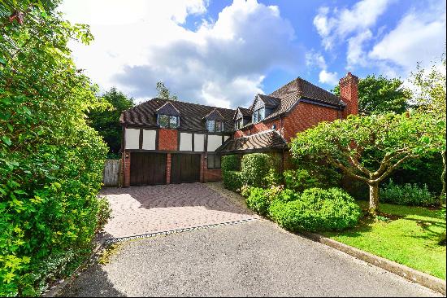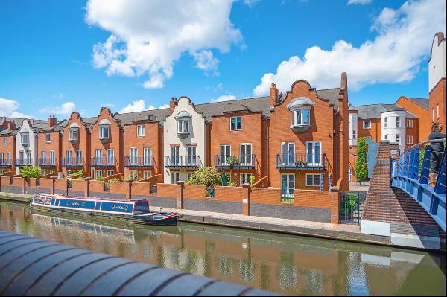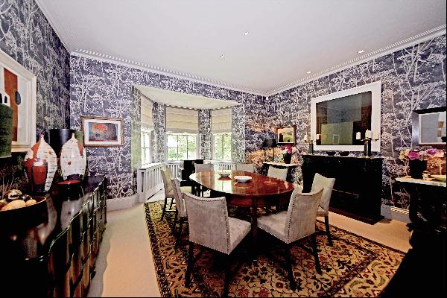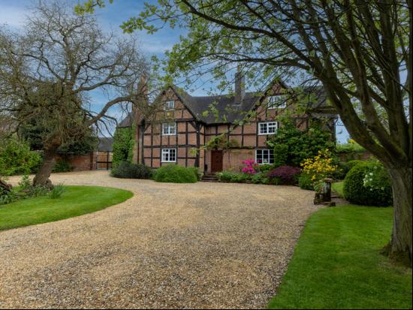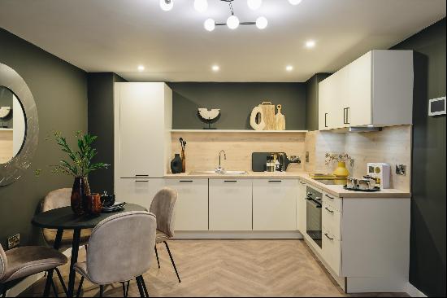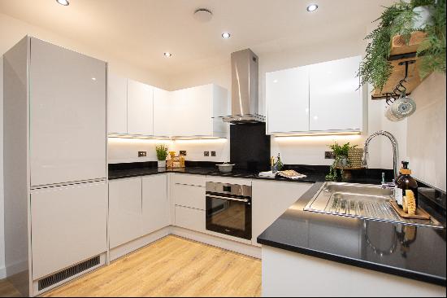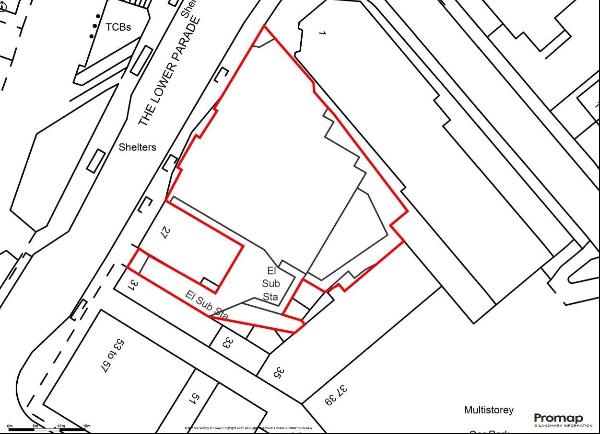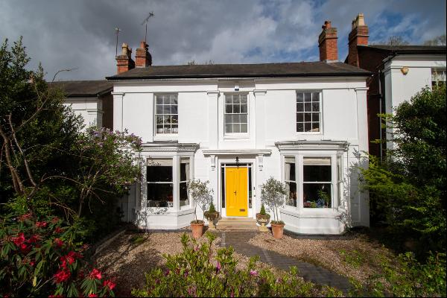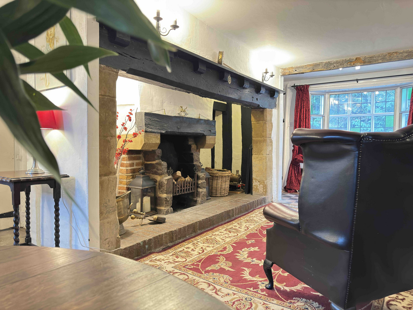
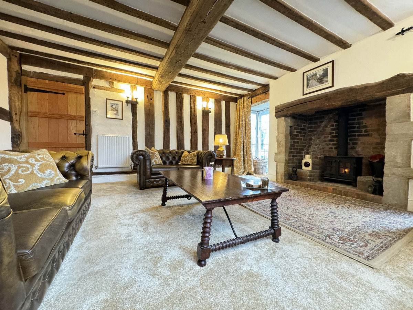
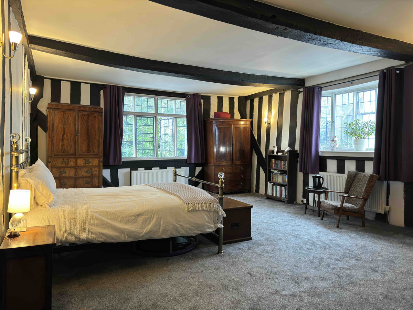
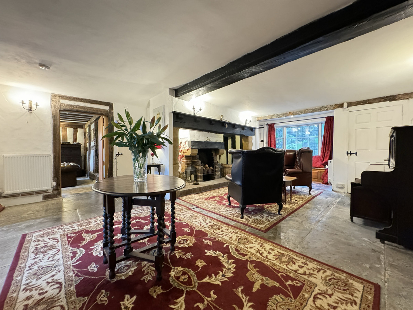
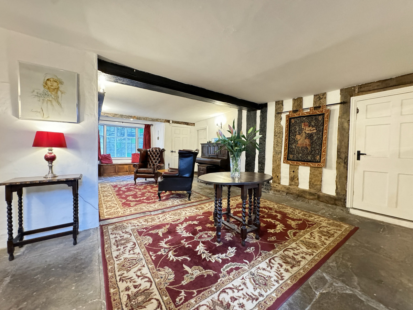
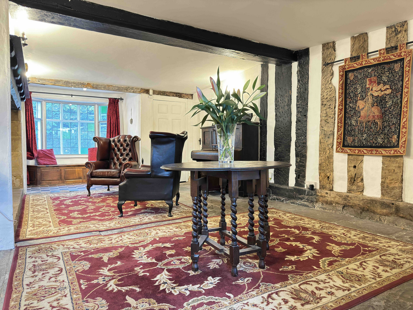
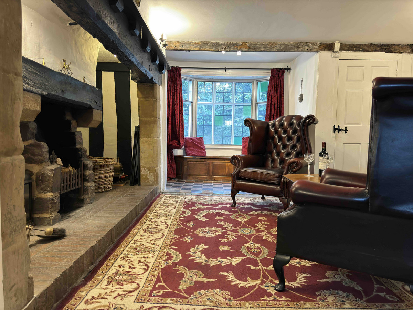
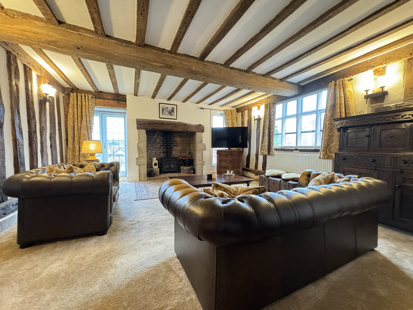
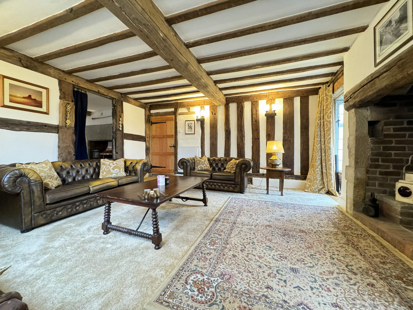
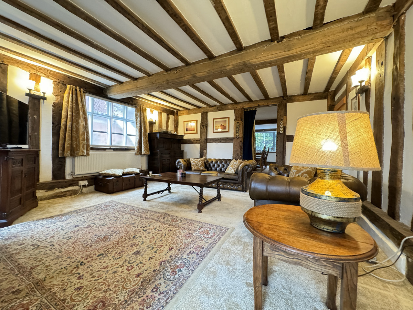
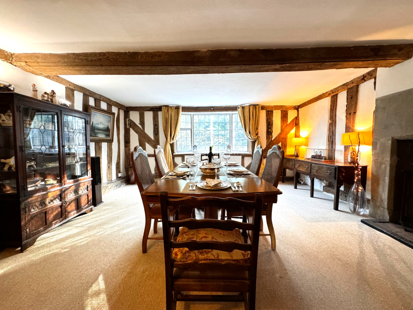
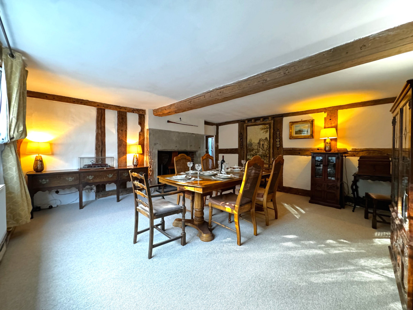
prev
next
- For Sale
- GBP 800,000
- Property Style: Traditional
- Bedroom: 5
- Bathroom: 3
Summary
Situated in the heart of the sought-after village of Alvechurch, this stunning Grade II* listed residence is a remarkable example of early 17th-century architecture. Offering approximately 4,200 sq. ft. of flexible accommodation (including a cellar), the property is beautifully adorned with period features that exude timeless elegance. With excellent transport links, amenities, and highly regarded schools just a short stroll away, this home promises a lifestyle of grace and convenience, sure to inspire awe and admiration for generations.
Stepping into this extraordinary home, you are greeted by a grand hallway, which doubles as a reception room. Its flagstone floor and magnificent inglenook fireplace set the tone for the charm that flows throughout. The ground floor includes a cosy snug with a brick fireplace and electric stove, a formal dining room with a stone fireplace, and a characterful lounge featuring an inglenook fireplace with a wood-burning stove and French doors that open onto the garden.
At the heart of the home lies a modern farmhouse-style breakfast kitchen, complete with a wood-burning ESSE range, electric oven, and Belfast sink, blending rustic charm with modern practicality.
Accessible from the hall, additional ground floor spaces include a workshop, a walk-in storage room, a utility/shower room with WC, and a versatile front-facing office that could easily serve as a sixth bedroom.
The cellar, steeped in history as part of the former Bear and Staging Post public house, provides excellent storage and ideal wine-keeping conditions.
Upstairs, the first floor features a substantial master bedroom with a feature fireplace and a contemporary en suite shower room. Three additional double bedrooms (two with built-in storage), a single bedroom, and a stylish traditional-style family bathroom complete this level.
A staircase leads to the top floor, where five spacious, boarded loft rooms currently offer extensive storage but hold exciting potential for further use.
This historic property boasts a timber frame construction with lath and plaster and painted brick infill, originating in the early 17th century, with mid-19th and mid-20th-century enhancements. Unique architectural details, such as the fleur-de-lys relief on the king-post in the loft, reflect its rich heritage.
Externally, the home is complemented by gated access to a block-paved driveway providing parking for multiple vehicles. The rear garden, predominantly laid to lawn, includes a paved terrace and is bordered by hedges and fencing, offering privacy and space for outdoor enjoyment.
Planning
Listed building consent has been granted for the addition of a double garage, enhancing the property’s appeal.
Location
Perfectly positioned within the vibrant village of Alvechurch, the property is just a short walk from excellent local amenities, including shops, pubs, and restaurants such as The Swan and The Red Lion. With Alvechurch train station only 0.4 miles away and convenient access to major motorways, this home is ideally located for both commuters and families.
Local educational options include Crown Meadow First School, Alvechurch Church of England Middle School, and two nurseries. The nearby villages of Barnt Green (1.9 miles), Redditch (3.7 miles), and the city of Birmingham (11.6 miles) offer additional amenities and leisure opportunities. (All distances are approximate.)
Property Information, Services & Utilities
Services: Mains electricity, gas, water, and sewerage
Heating: Gas central heating
Broadband: Ultrafast broadband available; we recommend confirming with your provider
Mobile Signal: 5G available; we recommend confirming with your provider
Parking: Off-road gated driveway for four cars
Tenure: Freehold | Council Tax: Band G
Situated in the heart of the sought-after village of Alvechurch, this stunning Grade II* listed residence is a remarkable example of early 17th-century architecture. Offering approximately 4,200 sq. ft. of flexible accommodation (including a cellar), the property is beautifully adorned with period features that exude timeless elegance. With excellent transport links, amenities, and highly regarded schools just a short stroll away, this home promises a lifestyle of grace and convenience, sure to inspire awe and admiration for generations.
Stepping into this extraordinary home, you are greeted by a grand hallway, which doubles as a reception room. Its flagstone floor and magnificent inglenook fireplace set the tone for the charm that flows throughout. The ground floor includes a cosy snug with a brick fireplace and electric stove, a formal dining room with a stone fireplace, and a characterful lounge featuring an inglenook fireplace with a wood-burning stove and French doors that open onto the garden.
At the heart of the home lies a modern farmhouse-style breakfast kitchen, complete with a wood-burning ESSE range, electric oven, and Belfast sink, blending rustic charm with modern practicality.
Accessible from the hall, additional ground floor spaces include a workshop, a walk-in storage room, a utility/shower room with WC, and a versatile front-facing office that could easily serve as a sixth bedroom.
The cellar, steeped in history as part of the former Bear and Staging Post public house, provides excellent storage and ideal wine-keeping conditions.
Upstairs, the first floor features a substantial master bedroom with a feature fireplace and a contemporary en suite shower room. Three additional double bedrooms (two with built-in storage), a single bedroom, and a stylish traditional-style family bathroom complete this level.
A staircase leads to the top floor, where five spacious, boarded loft rooms currently offer extensive storage but hold exciting potential for further use.
This historic property boasts a timber frame construction with lath and plaster and painted brick infill, originating in the early 17th century, with mid-19th and mid-20th-century enhancements. Unique architectural details, such as the fleur-de-lys relief on the king-post in the loft, reflect its rich heritage.
Externally, the home is complemented by gated access to a block-paved driveway providing parking for multiple vehicles. The rear garden, predominantly laid to lawn, includes a paved terrace and is bordered by hedges and fencing, offering privacy and space for outdoor enjoyment.
Planning
Listed building consent has been granted for the addition of a double garage, enhancing the property’s appeal.
Location
Perfectly positioned within the vibrant village of Alvechurch, the property is just a short walk from excellent local amenities, including shops, pubs, and restaurants such as The Swan and The Red Lion. With Alvechurch train station only 0.4 miles away and convenient access to major motorways, this home is ideally located for both commuters and families.
Local educational options include Crown Meadow First School, Alvechurch Church of England Middle School, and two nurseries. The nearby villages of Barnt Green (1.9 miles), Redditch (3.7 miles), and the city of Birmingham (11.6 miles) offer additional amenities and leisure opportunities. (All distances are approximate.)
Property Information, Services & Utilities
Services: Mains electricity, gas, water, and sewerage
Heating: Gas central heating
Broadband: Ultrafast broadband available; we recommend confirming with your provider
Mobile Signal: 5G available; we recommend confirming with your provider
Parking: Off-road gated driveway for four cars
Tenure: Freehold | Council Tax: Band G


