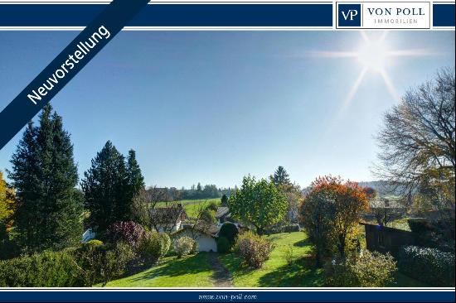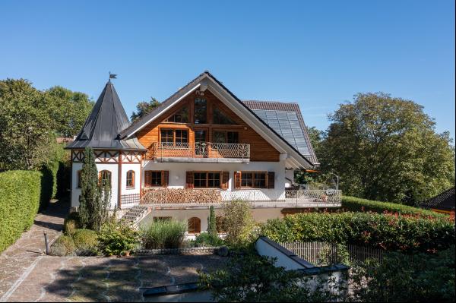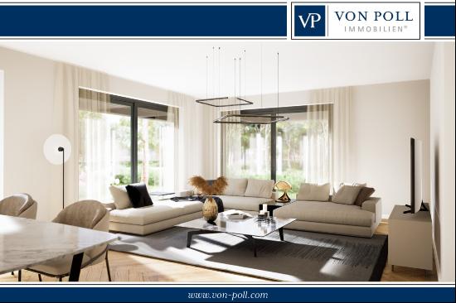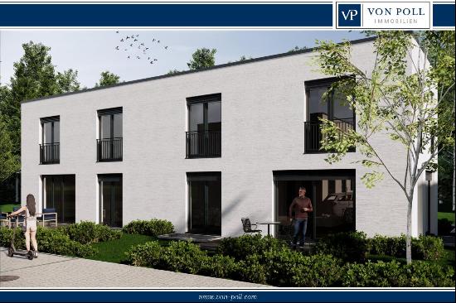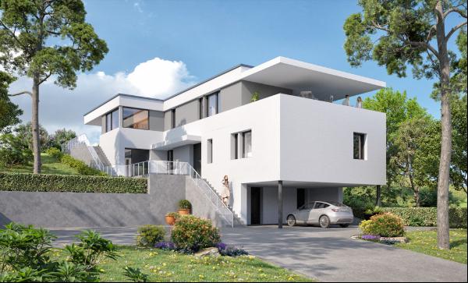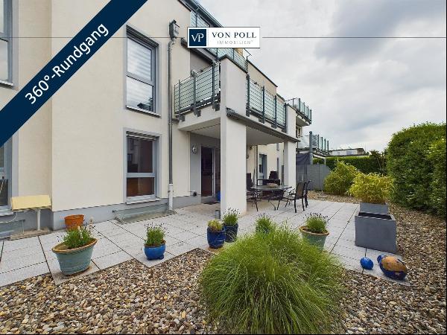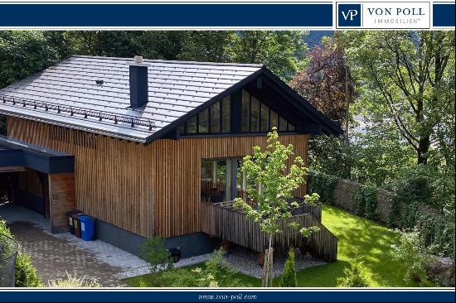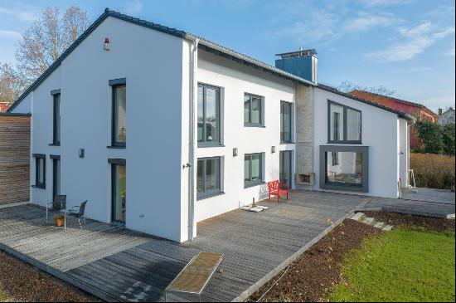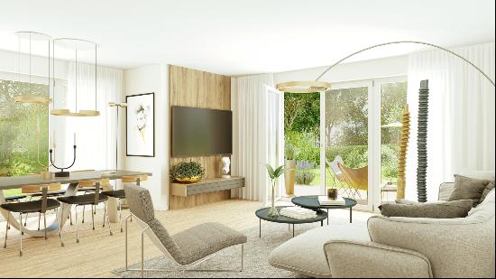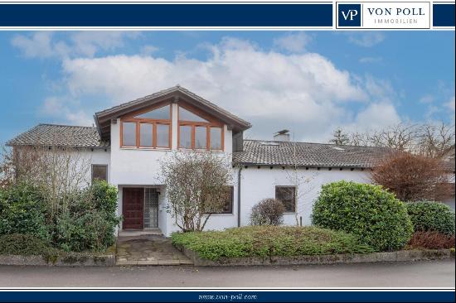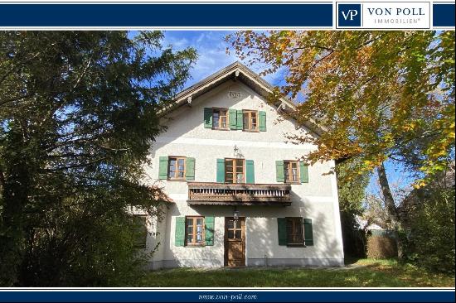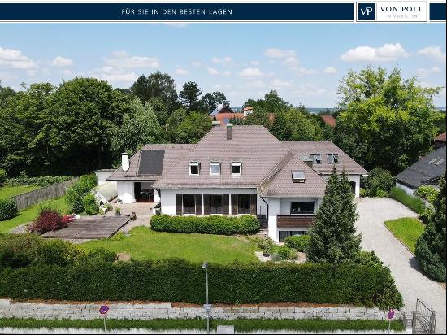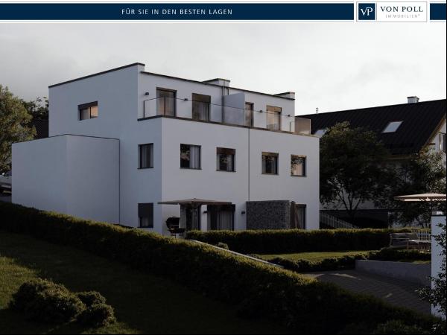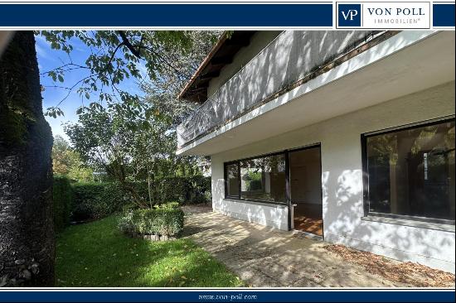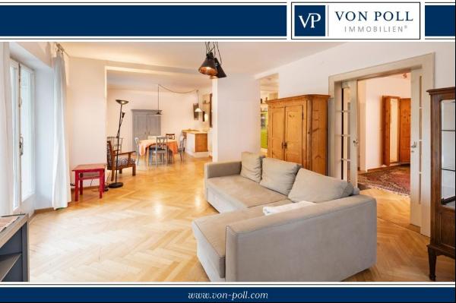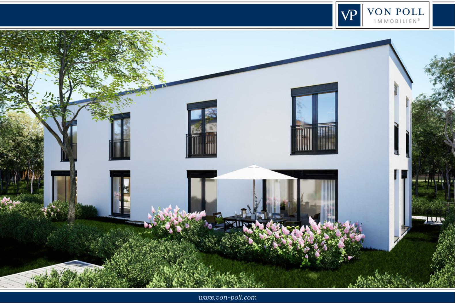
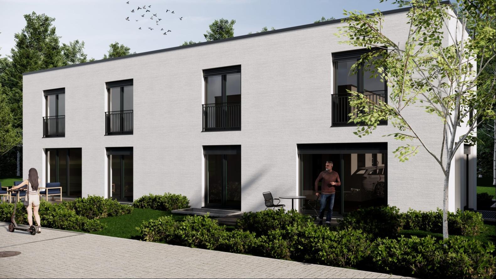
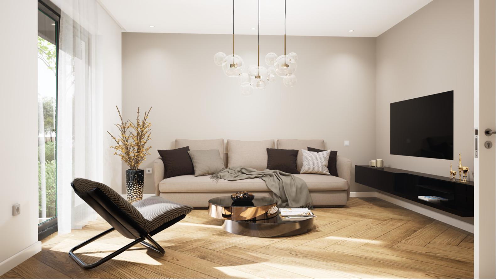
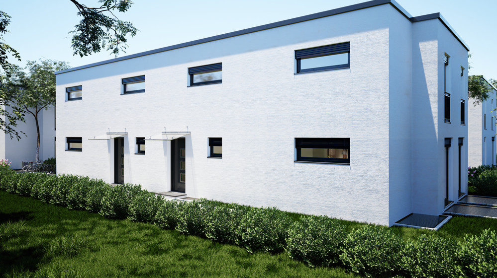
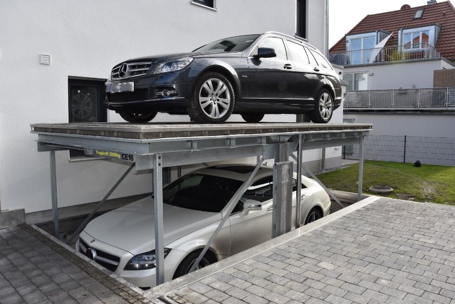
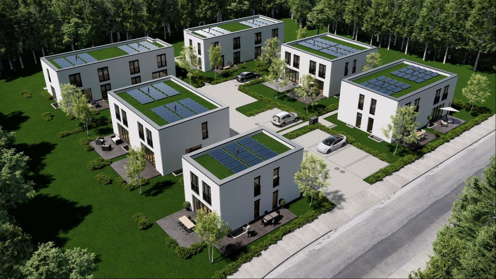
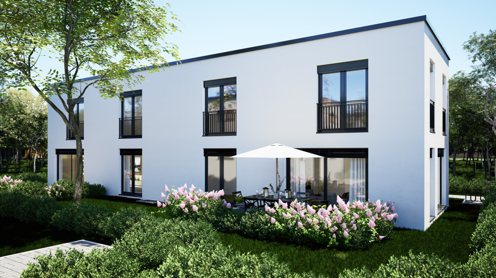
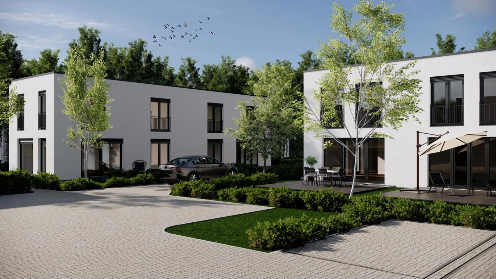
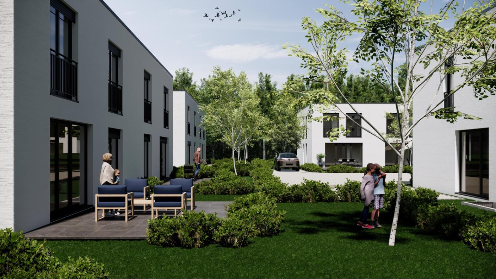
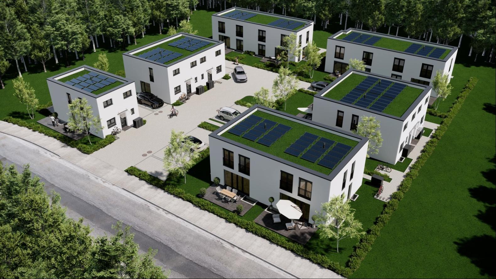
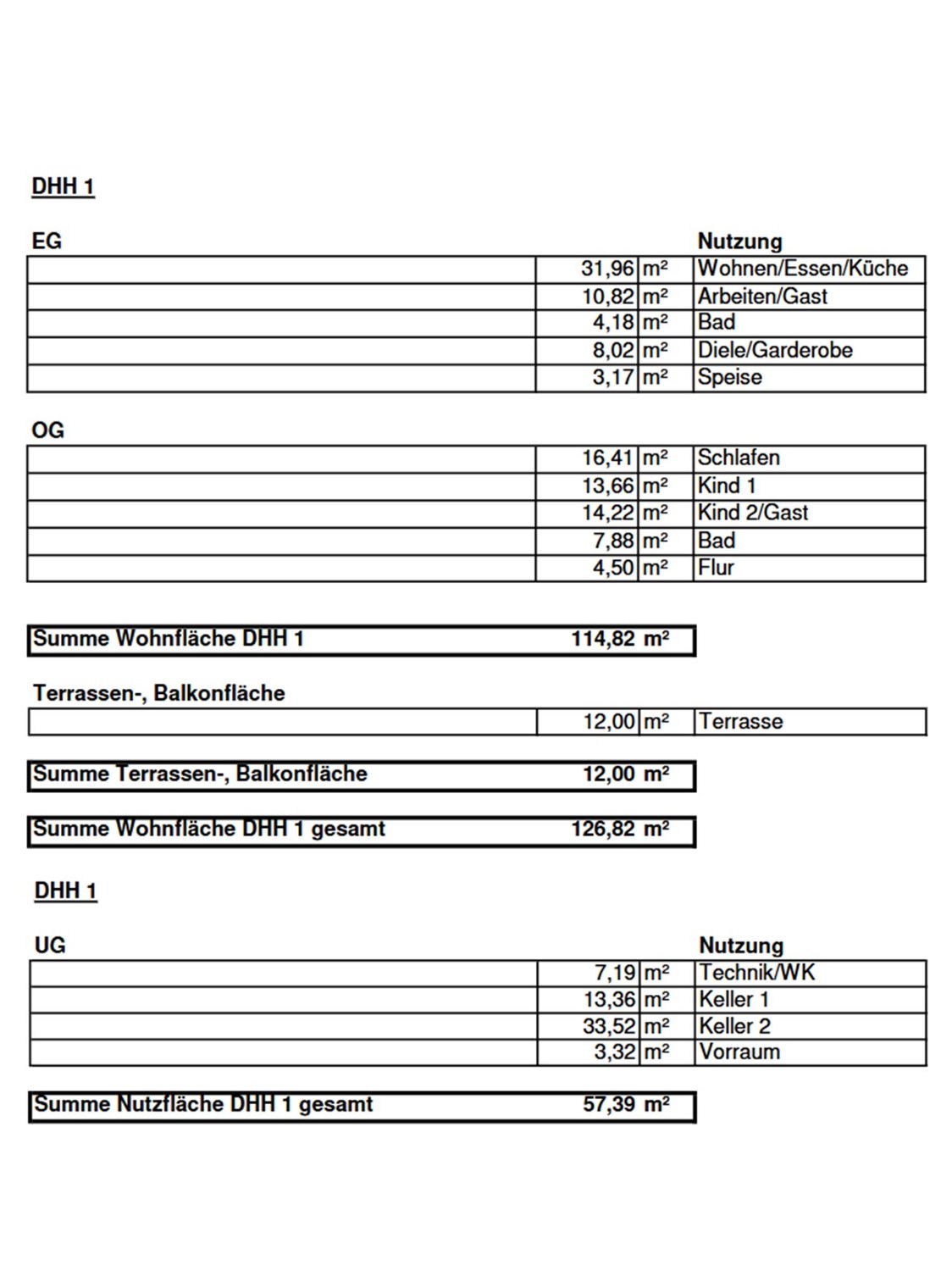
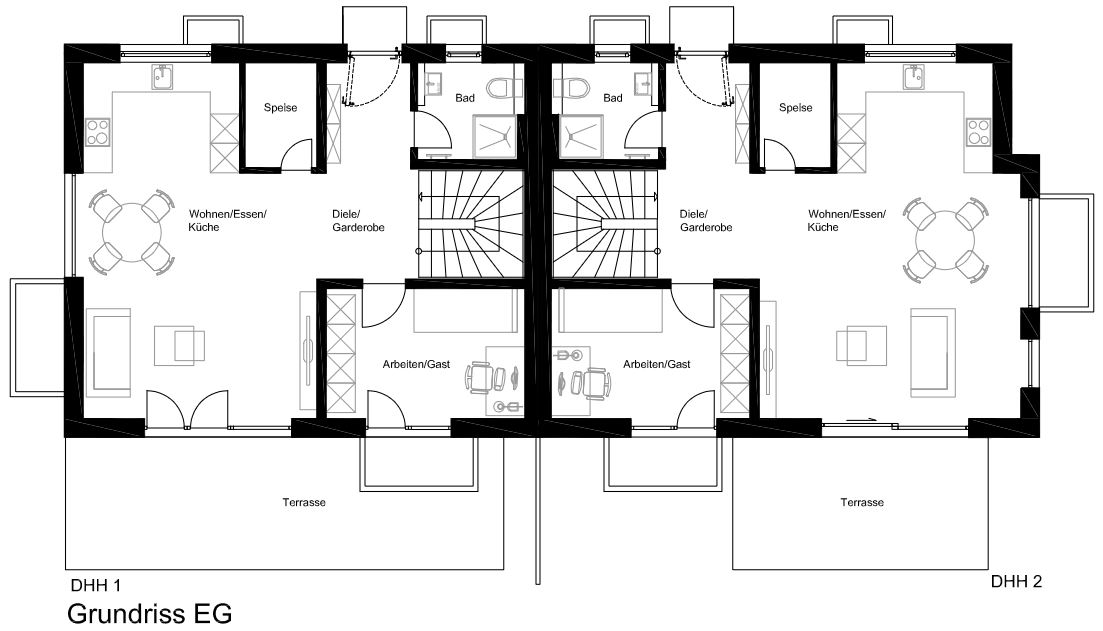
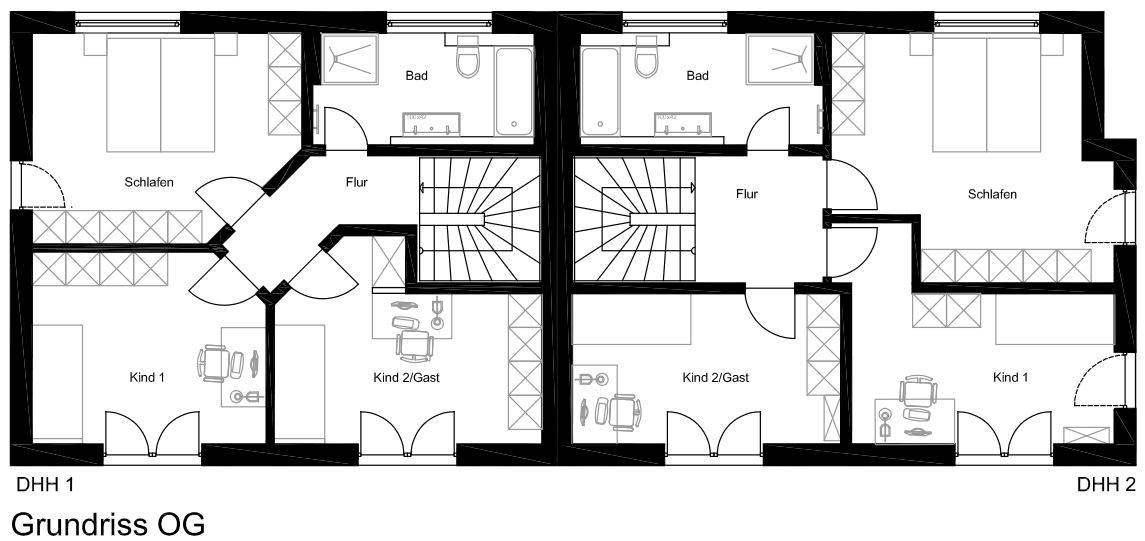
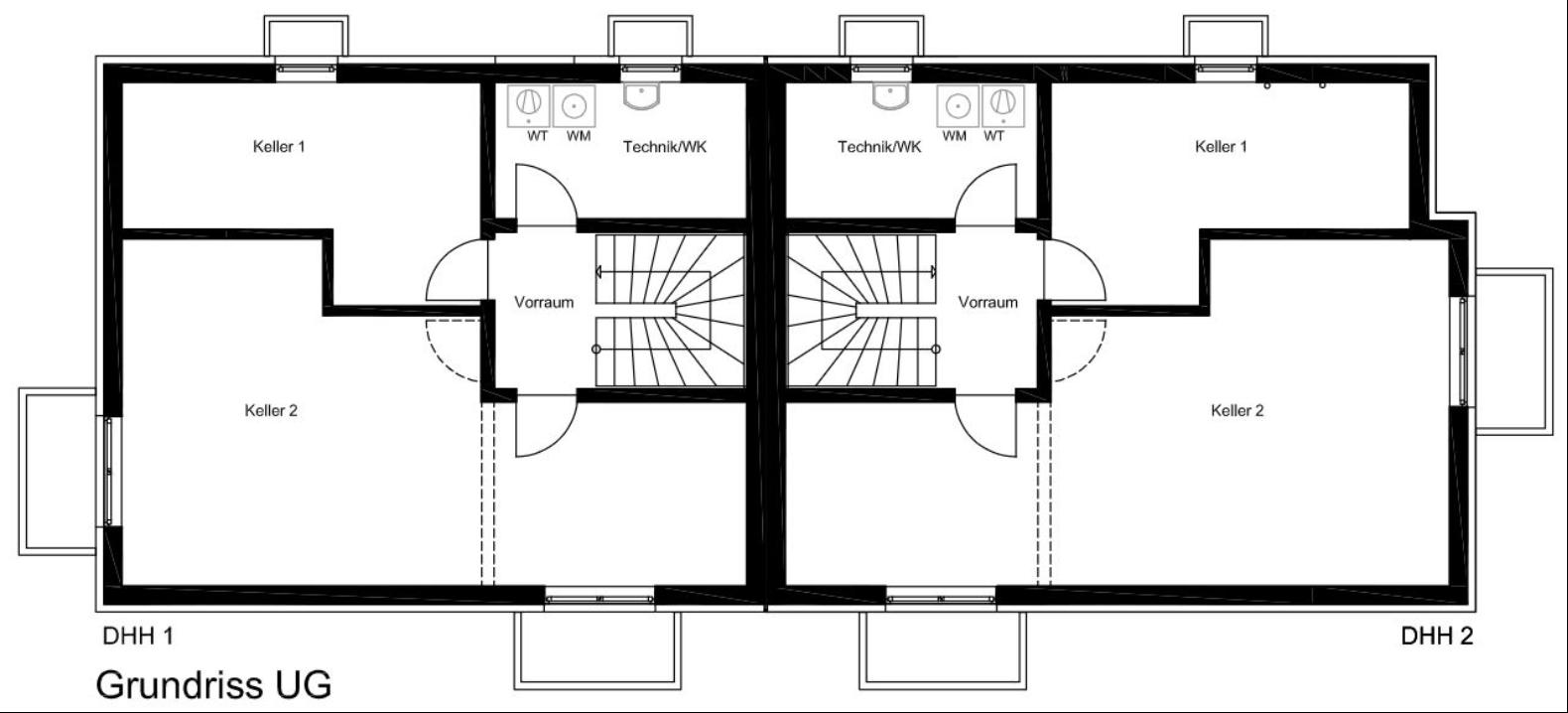
- For Sale
- PRICE ON APPLICATION
- Land Size: 250 ft2
- Property Type: Single Family Home
- Bedroom: 3
- Bathroom: 2
Energy efficiency class A!Top-energy semi-detached house (living/usable space: 184.21 m²) with outstanding insulation properties, triple glazing and district heating connection with a final energy requirement of 45.40 kWh/(m2*a) as well as photovoltaics on the roof!We are pleased to be able to offer you this impressively compact property with enough space for family, hobbies, friends and work in an outstanding residential area of Poing.Architecturally valuable, with exceptional details and the latest technology - this property stands for taste and style. The builder is very experienced and has planned the house according to his own convictions to be extremely energy-efficient.The ground floor appeals with its puristic, elegant aesthetics and well-thought-out room planning. On this floor there is the large living/dining area with an open kitchen and access to the terrace and garden, a work/children's/or guest room and the guest bathroom with shower. The internal staircase leads to the upper floor where there are three bedrooms and the main bathroom with bathtub and shower, as well as another bathroom with bathtub.In the fully functional basement there is a laundry room, the technical room with generous storage space and a 33.52 m² hobby room (basement 2 in the floor plan) with underfloor heating that can be used for residential purposes.The attractive, well thought-out design of the outdoor facilities and, last but not least, the PV system with an output of 6 kW "peak" round off the offer and are already included in the price. Three parking spaces in a triplex garage unit can be purchased additionally, whereby the top parking space always has the appearance of a "normal" outdoor parking space - the other parking spaces are underground, so there is no additional structure. The buyer can choose the floor coverings and tiles themselves within the given framework.We would be happy to advise you in a personal meeting.Overview of the entire new building project:1. DHH 1: 250.29 m² land - Living space: 126.82 m² - Living/usable space: 184.21 m² - Price 1,297,900 euros plus 29,980 euros per parking space - Location: South/West2. DHH 2: 219.72 m² land - Living space: 127.34 m² - Living/usable space: 187.55 m² - Price 1,197,900 euros plus 29,980 euros per parking space - Location: South/East3. DHH 3: sold!4. DHH 4: 252.58 m² of land - Living space: 126.82 m² - Living/usable space: 184.21 m² - Price 1,249,900 euros plus 29,980 euros per parking space - Location: South/East5. DHH 5: 246.69 m² of land - Living space: 117.64 m² - Living/usable space: 170.23 m² - Price 1,197,900 euros plus 29,980 euros per parking space - Location: North/West6. DHH 6: 236.78 m² of land - Living space: 117.64 m² - Living/usable space: 170.23 m² - Price 1,197,900 euros plus 29,980 euros per parking space - Location: South/West7. DHH 7: 203.38 m² of land - Living space: 114.49 m² - Living/usable space: 166.18 m² - Price 1,189,900 euros plus 29,980 euros per parking space - Location: South/West8. DHH 8: 202.30 m² of land - Living space: 114.49 m² - Living/usable space: 166.18 m² - Price 1,179,900 euros plus 29,980 euros per parking space - Location: South/East9. DHH 9: 185.19 m² of land - Living space: 114.16 m² - Living/usable space: 165.50 m² - Price 1,149,900 euros plus 29,980 euros per parking space - Location: South/West10. Semi-detached house 10: 201.63 m² land - Living space: 114.16 m² - Living/usable space: 165.50 m² - Price 1,197,900 euros plus 29,980 euros per parking space - Location: North/West11. Detached single-family house: 253.12 m² land - Living space: 123.10 m² - Living/usable space: 174.21 m² - Price 1,397,900 euros plus 29,980 euros per parking space - Location: South/WestPositionYou will feel very comfortable!The houses themselves are being built on one of the last attractive open spaces on Kiebitzstrasse in the municipality of Poing, in the immediate vicinity of the natural oasis bordering the development area to the north. This location is characterized in particular by a perfect infrastructure, a very family-friendly neighborhood and convenient connections to public transport such as the Poing S-Bahn station and numerous bus lines, as well as motorways (A94 and A99) and main roads. You can reach the state capital Munich in a good 20 - 25 minutes.Within walking distance you can reach ...... the following shops:+ EDEKA Pfeilstetter+ Burgarthof farm shop+ Widmann drinks+ DM drugstore+ "CityCenter Poing" with supermarket, discount store, drugstore but also shoe and clothing stores, as well as a hairdresser and various doctors... the following leisure activities:+ Poing bathing lake, Bergfeldsee+ several playgrounds, including a trampoline+ nature trail+ Bergfeldpark skate park+ football field and fitness park... the following educational offers:+ Seewinkel children's land+ Family center daycare center+ Sudetenstrasse children's land+ Poing am Bergfeld primary school+ Anni-Pickert primary and middle school+ Dominik-Brunner secondary school+ Poing high school in planning (Poing children currently attend high school in Markt Schwaben)... the following restaurants:+ Poinger Einkehr inn+ Osteria del Parco+ Plathong Thai+ Mainstreet Café+ San Marco ice cream parlorThere are a wide variety of sports and leisure activities through a broad range of club life. Recreation and entertainment are also provided by bicycle and hiking trails, the Bergfeld and Reuter parks, various playgrounds and football pitches, the sports, leisure and recreation center, the bathing lake and, last but not least, the Poing wildlife park, which is unique in its form.The Erding thermal baths can be reached in 20 minutes by car, and it takes just as long to get to Munich Airport. In general, the transport infrastructure can be described as almost perfect, as there is local public transport with the Poing S-Bahn station and numerous bus lines, and the A94 and A99 motorways and numerous main roads can be reached quickly.You and your family will really appreciate both the outstanding micro-location and the connection to Munich and the Bavarian mountains!equipmentEquipment highlights DHH 1: Living/usable area 184.21 m², plot 250.29 m²* Low-energy house with only 45.40 kWh/(m2*a)* PV system with surplus feed-in and 6 kW "peak"* 2 bathrooms* Ceiling spotlights in bathrooms and hallway* All roller shutters electrically operated* Venetian blinds on the ground floor* Solid brick exterior walls* Triple-glazed windows (UG 0.6 W/m²K)* District heating with underfloor heating* Large-format tiles, freely placeable* Parquet in all non-tiled rooms* Full basement with 2.40 meter ceiling height, hobby room with underfloor heating* 3 additional parking spaces to be purchased at 29,980 euros each* The following outdoor facilities are already included in the price: Fences, terraces, lawn, paving, access road, mailboxes, garbage areasparking space3 x Duplex, 29980 EUR (sale)Other InformationAn energy requirement certificate is available.This is valid until May 6, 2034.Final energy requirement is 45.40 kWh/(m²*a).The main energy source for heating is district heating.The year the property was built according to the energy certificate is 2025.The energy efficiency class is A.OUR SERVICE FOR YOU AS AN OWNER:If you are planning to sell or rent your property, it is important for you to know its market value. Have the current value of your property professionally assessed by one of our real estate specialists, free of charge and without obligation. Our nationwide and international network enables us to bring sellers or landlords and interested parties together in the best possible way.MONEY LAUNDERING: As a real estate brokerage company, von Poll Immobilien GmbH is obliged under Section 2 Paragraph 1 No. 14 and Section 11 Paragraphs 1 and 2 of the Money Laundering Act (GwG) to establish and verify the identity of the contractual partner when establishing a business relationship, or as soon as there is a serious interest in executing the property purchase contract. To do this, we must record the relevant data from your ID card (if you are acting as a natural person) in accordance with Section 11 Paragraph 4 of the GwG - for example by means of a copy. For a legal entity, we require a copy of the commercial register extract showing the beneficial owner. The Money Laundering Act stipulates that the broker must keep the copies or documents for five years. As our contractual partner, you also have a duty to cooperate in accordance with Section 11 Paragraph 6 of the GwG.LIABILITY: We would like to point out that the property information, documents, plans, etc. that we pass on come from the seller or landlord. We therefore do not accept any liability for the accuracy or completeness of the information. It is therefore the responsibility of our customers to check the property information and details contained therein for accuracy. All property offers are non-binding and subject to errors, prior sale and rental or other interim utilization.


