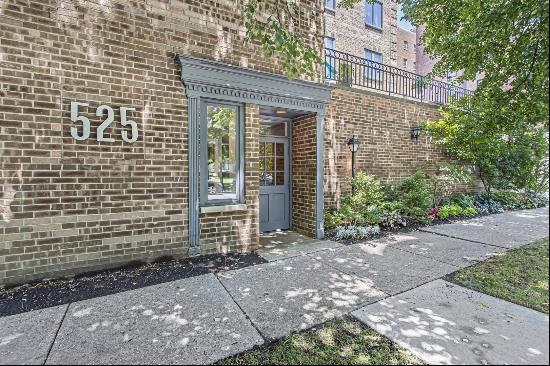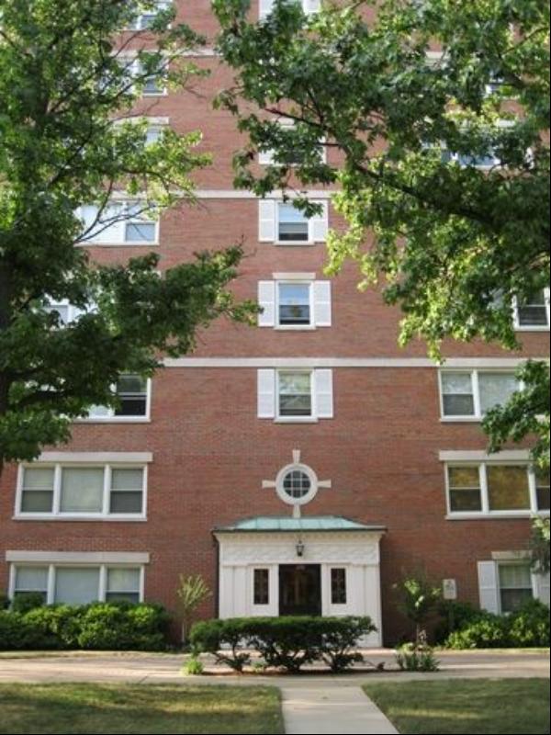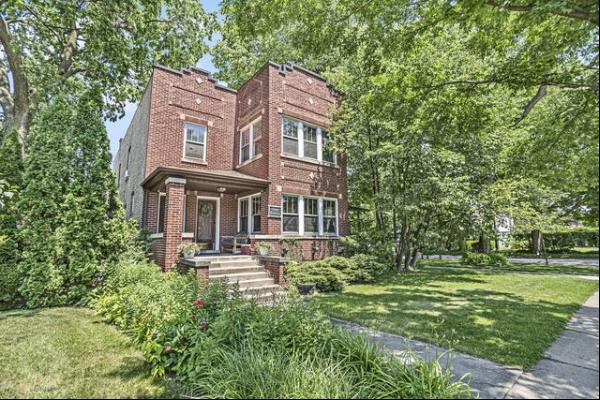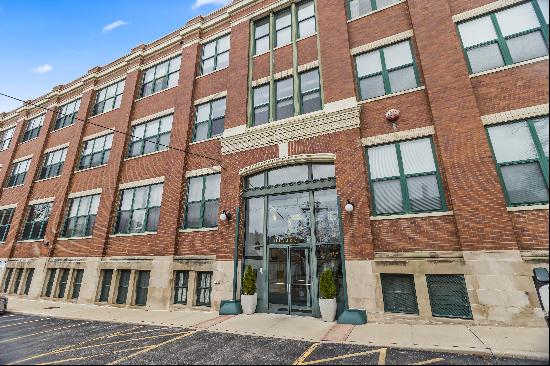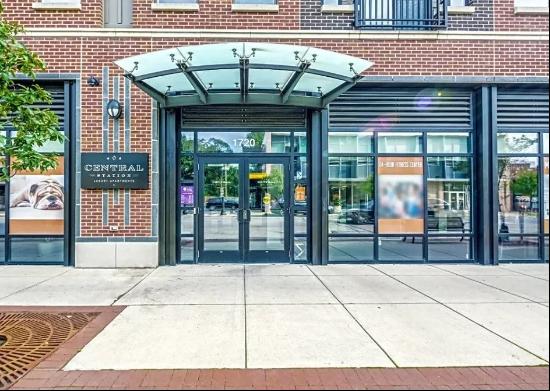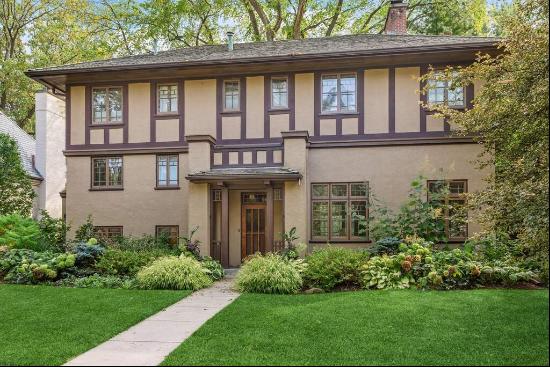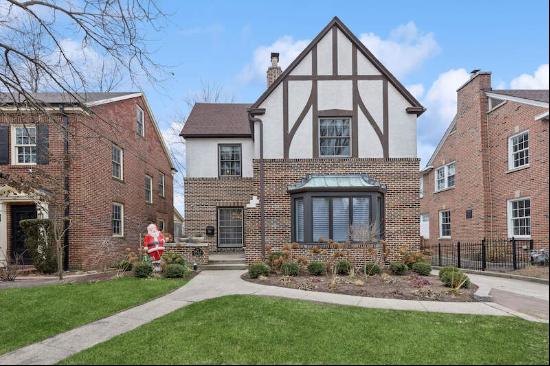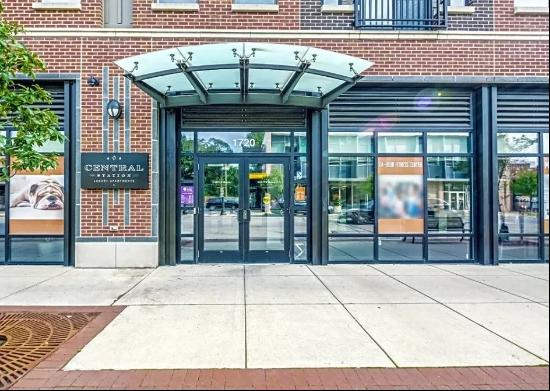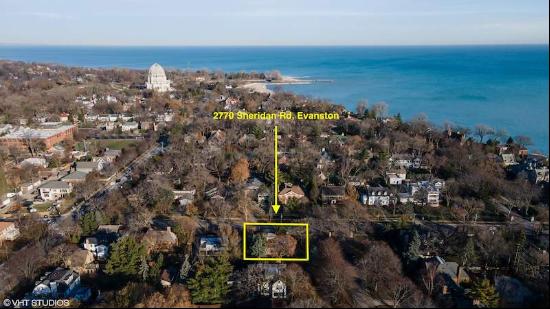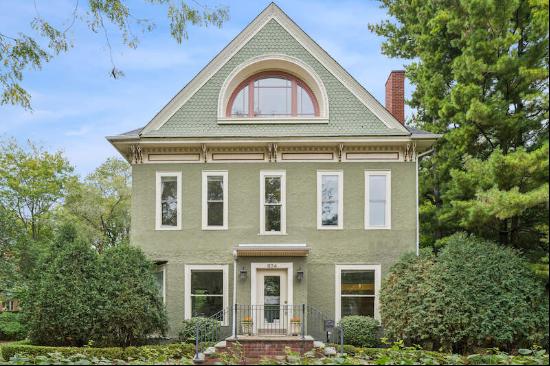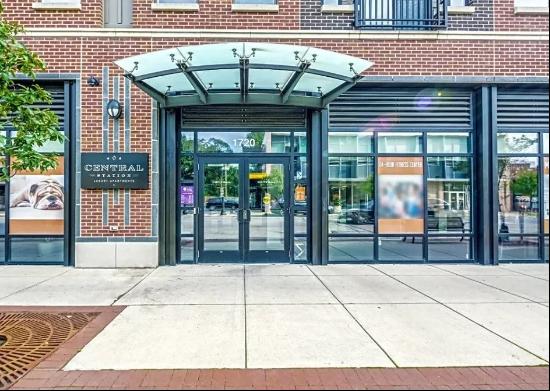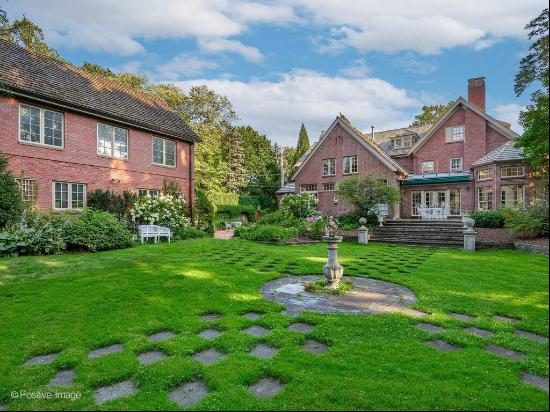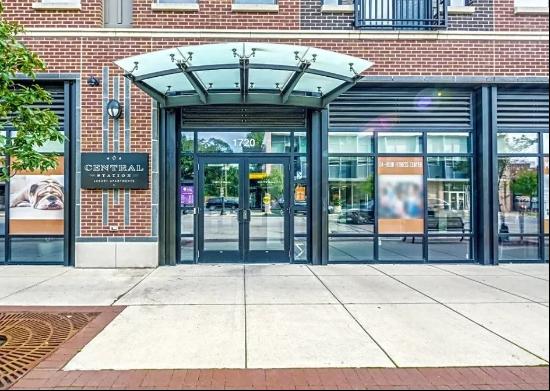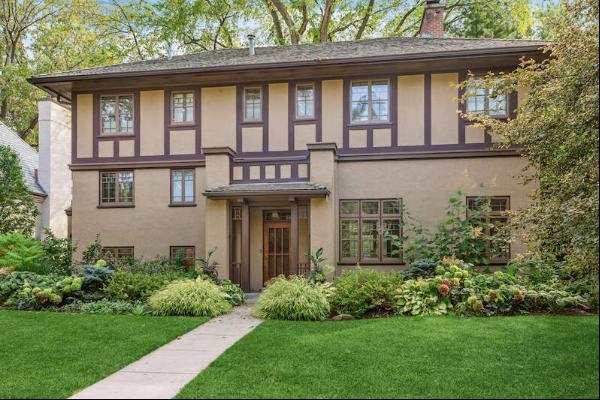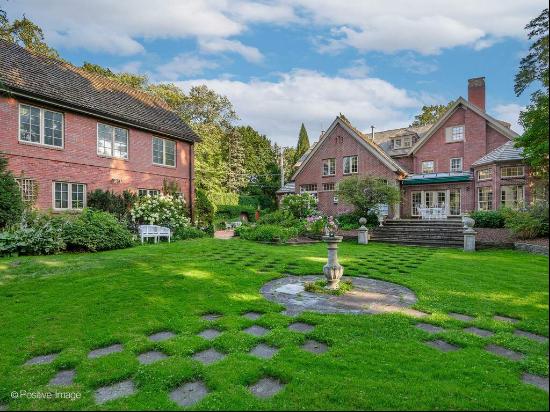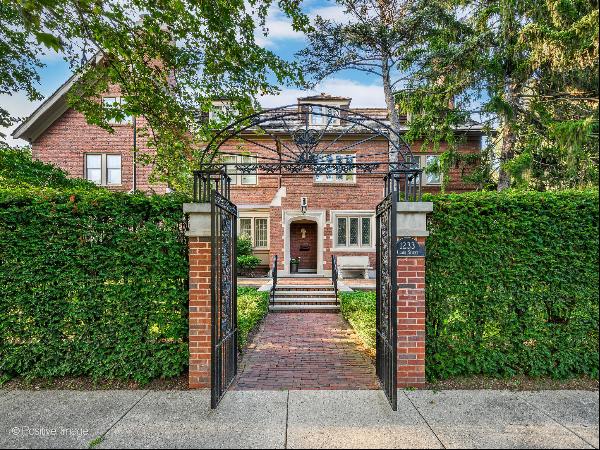













- For Sale
- USD 880,000
- Build Size: 3,200 ft2
- Bedroom: 4
- Bathroom: 3
- Half Bathroom: 3
Contemporary townhome with a private backyard and finished basement. Constructed in 2019 and standing at 3,200 square feet over three levels (including the finished basement), the 4 bed/3.5 bath home lives like a single family. Its first floor features a large open concept kitchen and dining room with a family room overlooking the fenced yard. An attached 2-car garage enters the first floor via a foyer with a coat closet and powder room. Upstairs you will find a massive primary bedroom sporting a walk-in closet and luxury en-suite with double sink and soaking tub, as well as three additional bedrooms, all generously sized with ample closet space. Developed with an eye for modern design, the home has carefully curated lighting and finishes throughout. With a full bath, laundry, and plenty of additional storage, the finished basement is perfect for a guest suite, family room, home office, or all of the above. Tucked away on a quiet street in the burgeoning arts district, and equidistant to downtown Evanston, ETHS, and the Dempster shops, this is a special home in a wonderful location.




