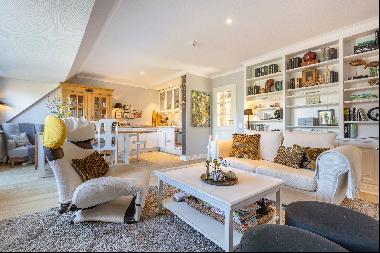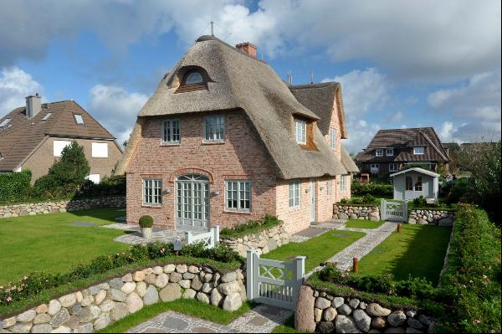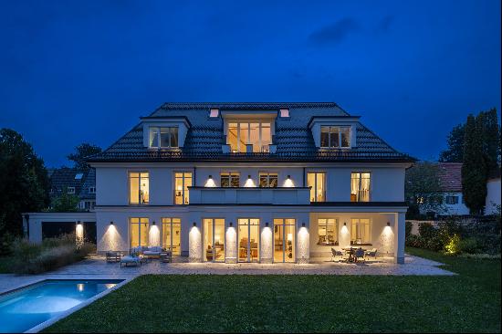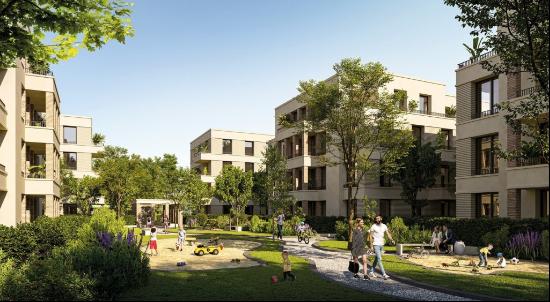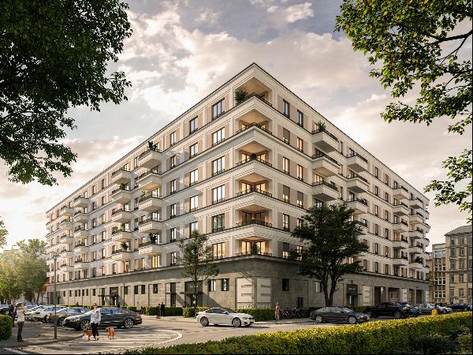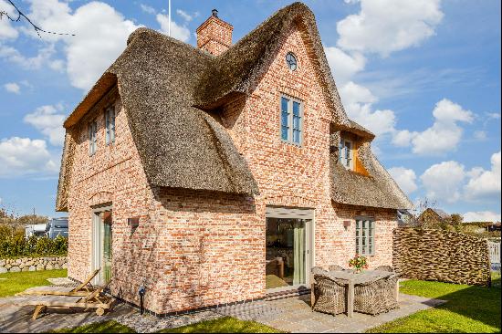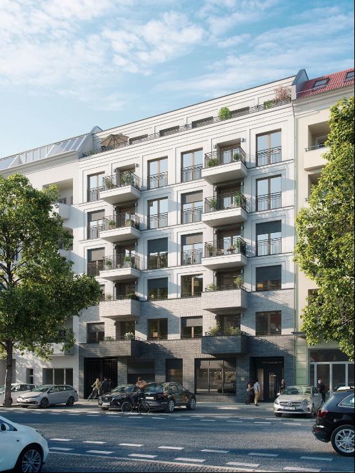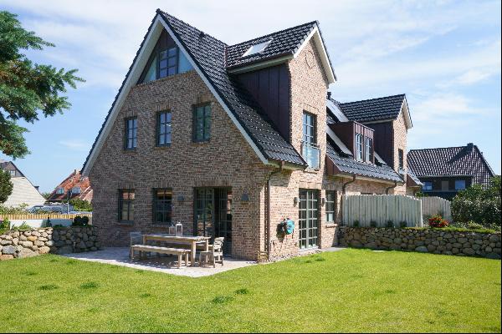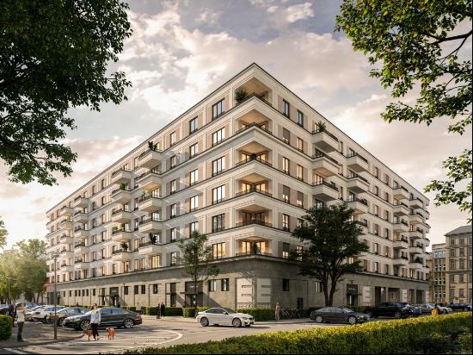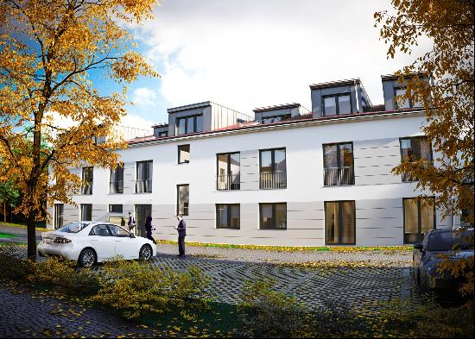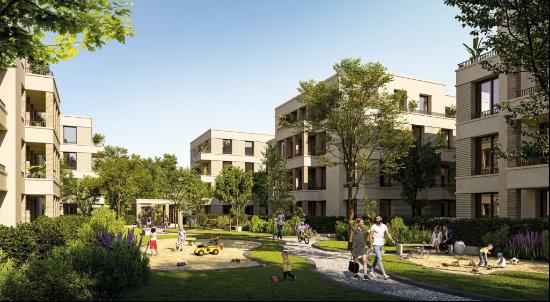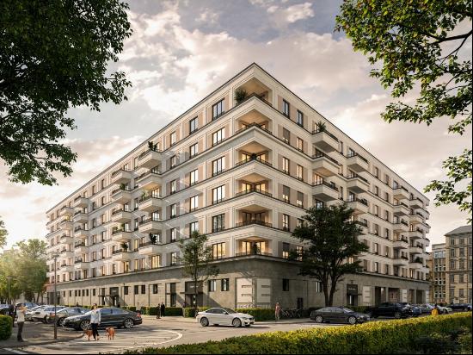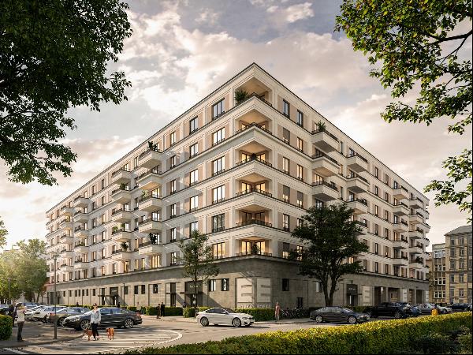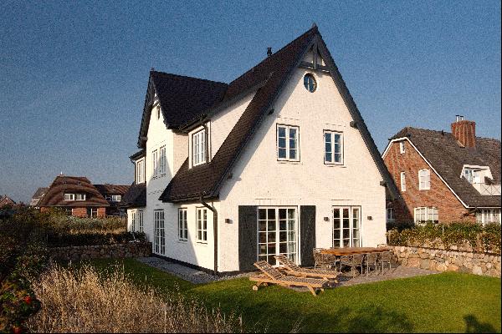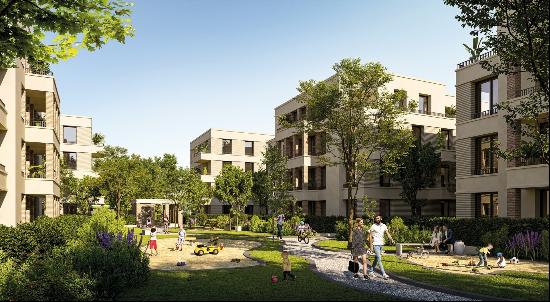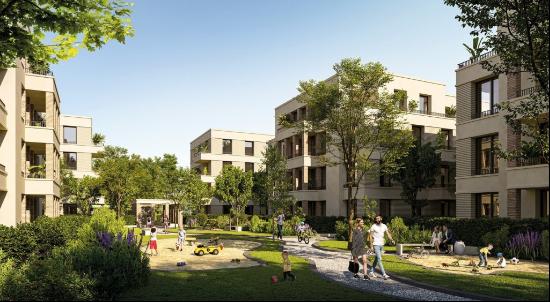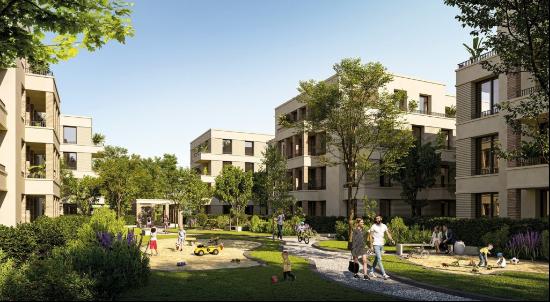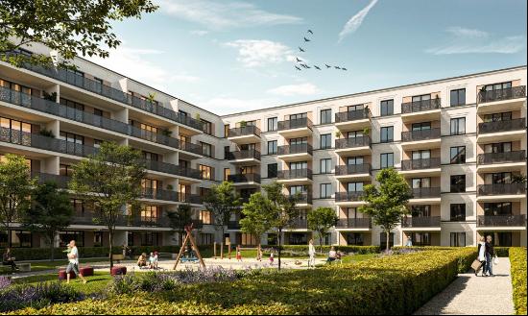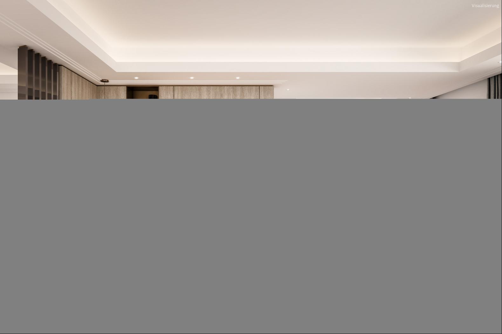
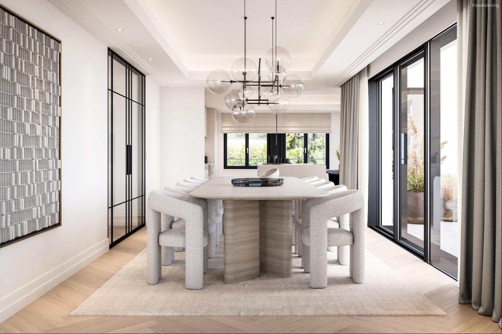
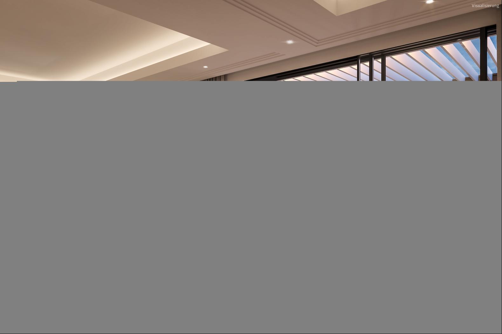
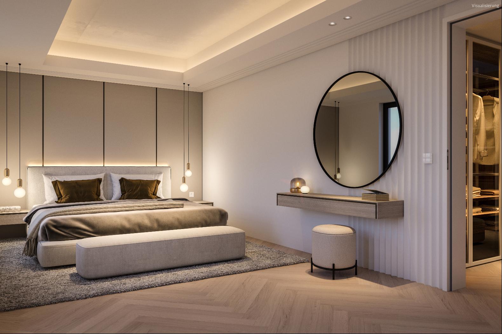

- For Sale
- EUR 9,200,000
- Build Size: 3,627 ft2
- Property Type: Apartment
- Bedroom: 4
- Bathroom: 3
Exquisite style, spaciousness, plenty of light and fantastic panoramic views over the green Gern: This penthouse floor has everything that makes a top-class residence. The rooms extend over the entire 2nd and top floor of a city residence currently being completed with a total of just five units, adding a premium property to the elegant Nymphenburg district. The renowned, multi-award-winning architects Landau + Kindelbacher are responsible for the design. With two types of marble, hand-drawn stucco and indirect light coves, the noble lobby of the building evokes the classic elegance of top international hotels. This sophistication is continued in the penthouse, which is directly accessible by elevator without steps.With approx. 320 m² of usable space on one level, the penthouse offers every luxury combined with comfort. In addition to living, dining and cooking, there is a luxurious master area with dressing room and en-suite bathroom, two further (bedrooms), a study, a shower room, a checkroom, a guest WC and a utility room. A roof terrace with pergola and stunning views invites you to relax. There is also a private basement area, which opens up interesting options thanks to the quality of the living space. Three underground parking spaces with wallbox and a further storage room complete this top property.The furnishings are a testament to excellent taste and the highest level of quality awareness. Noble materials and harmonious lighting concepts create an outstanding home in the finest Nymphenburg. Depending on the progress of construction, individual furnishing requests can be taken into account. Completion is planned for the first quarter of 2025.


