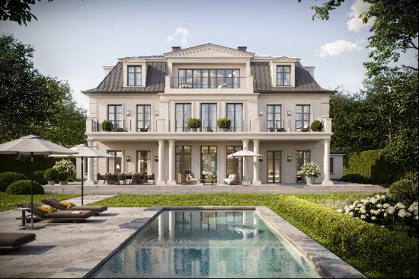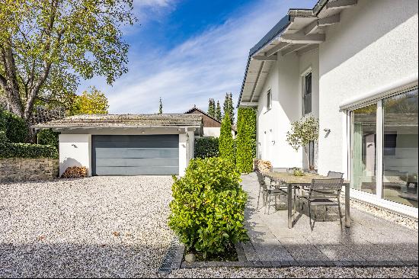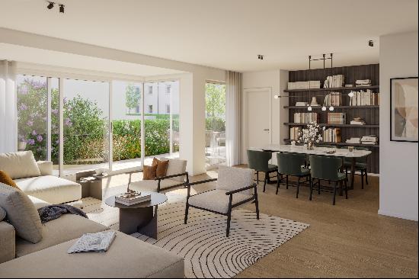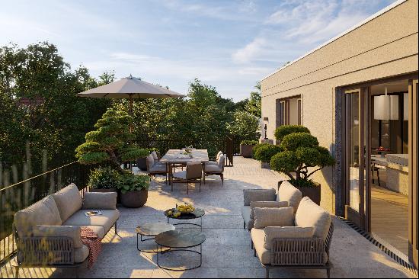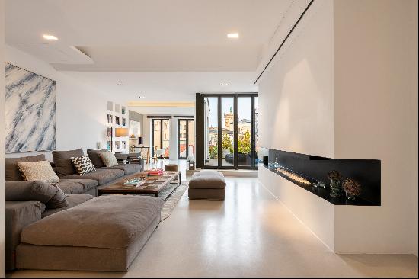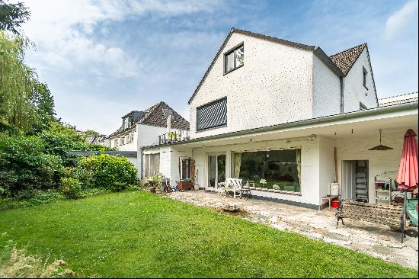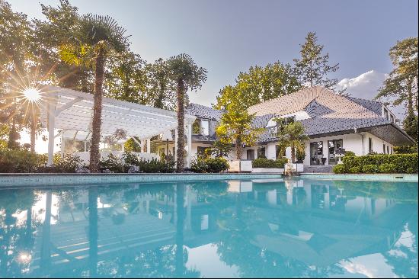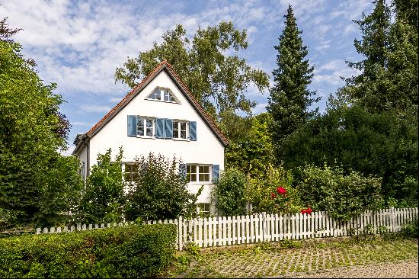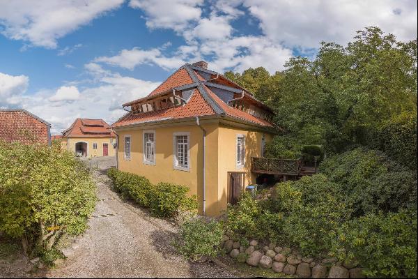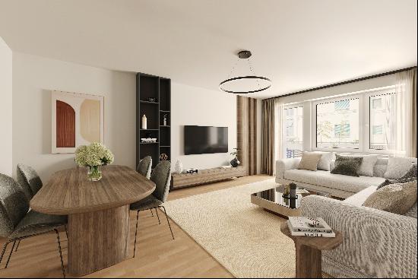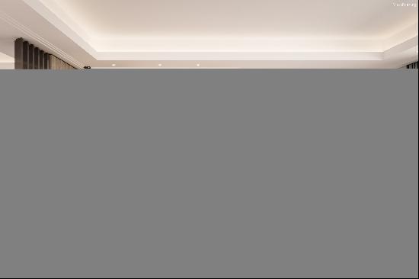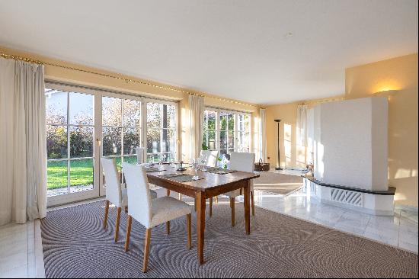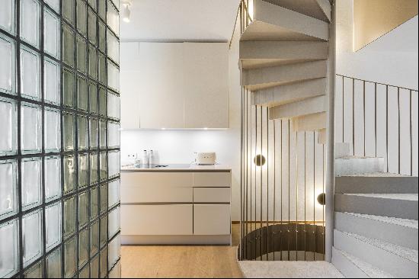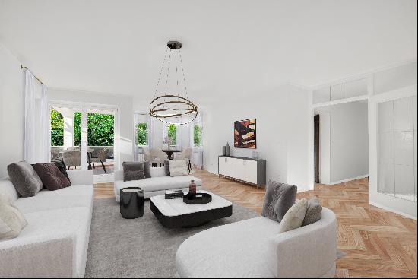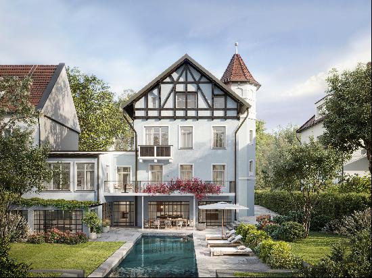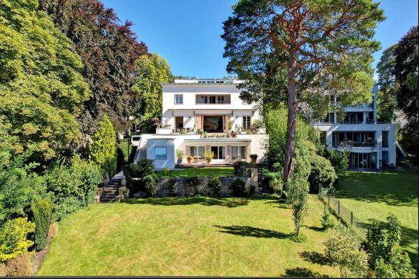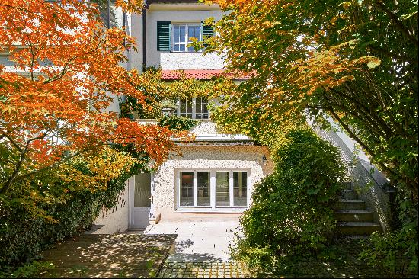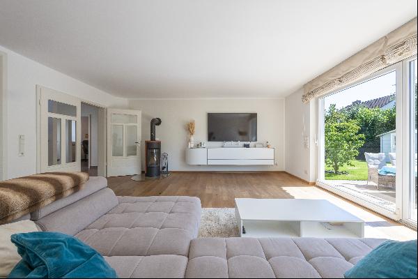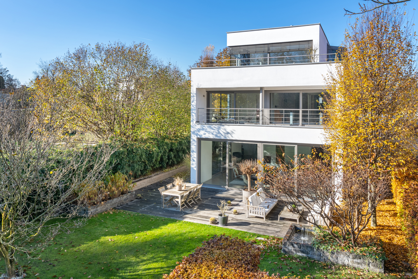
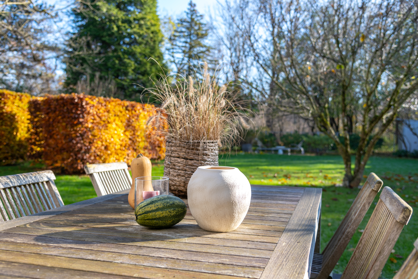
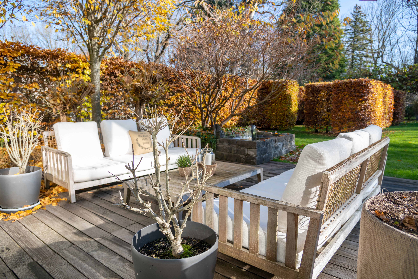
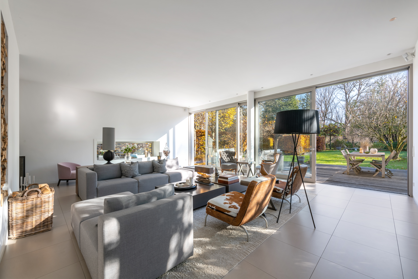
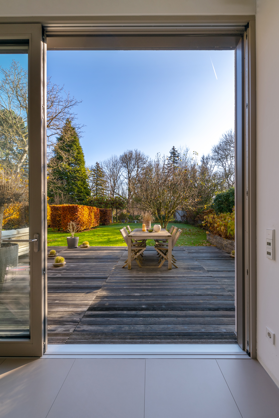
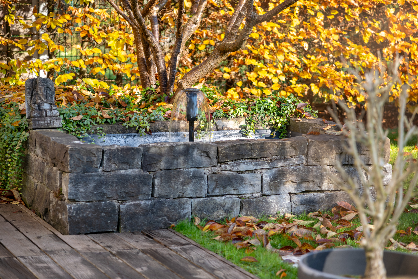
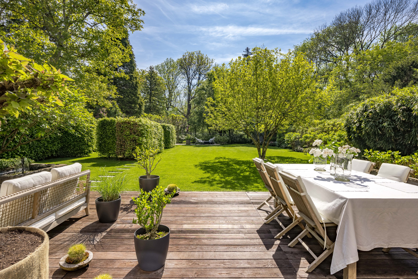
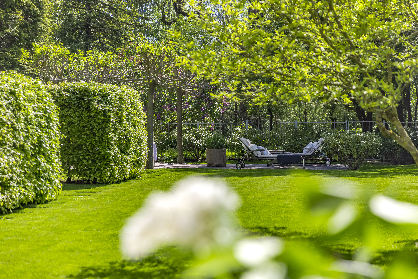
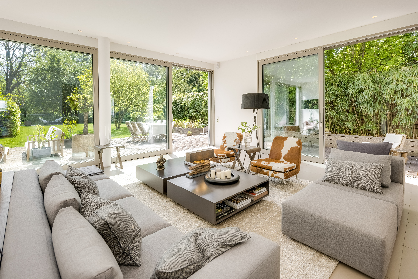
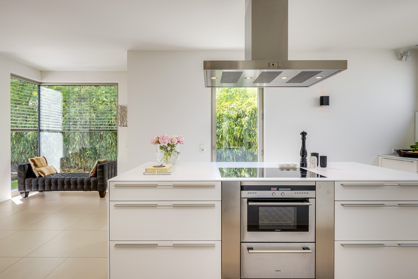
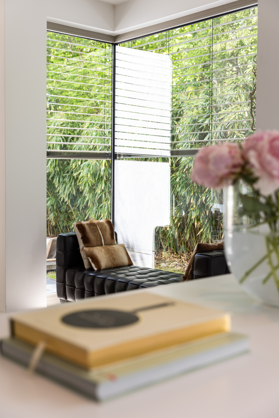
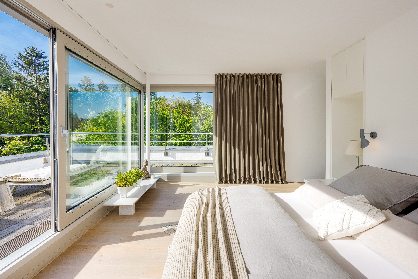
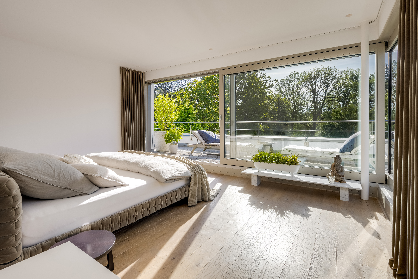
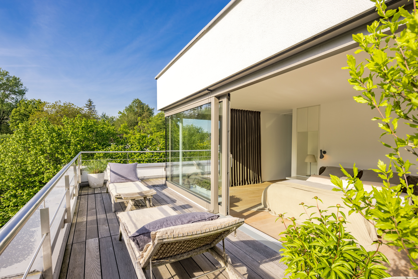
- For Sale
- EUR 5,870,000
- Build Size: 3,821 ft2
- Property Type: Single Family Home
- Bedroom: 4
- Bathroom: 3
This individually and carefully planned architect-designed villa impresses with its generous proportions, clever spatial concept and stylish ambience. Breathtaking glass fronts provide an exuberant abundance of light, open up lines of sight into magnificent greenery and almost erase the boundaries between inside and outside.The sophisticated floor plan extends over approx. 356 m² and three sun-drenched living levels. The first floor impresses with a spacious living area with an open kitchen and fascinating views of the dream garden. The upper floor comprises two children's rooms, a lounge area and a study, which could be converted into a third children's room if required. On the top floor, there is a luxurious master area with a spacious dressing room and spa bathroom. A roof terrace offers fantastic views of mature trees. The basement offers an attractive, bright guest area with two rooms and a shower room, a wine cellar as well as utility and storage areas. The highlight is the enchanting garden, which borders directly on the idyllic green space of the Schwabinger Bach stream.In addition to the exceptional, unobstructable and noble villa location near the English Garden, the exclusive interior design is worthy of special mention. The furnishings were selected with a special sense of style and convey timeless elegance. A white bulthaup kitchen, oak floorboards, underfloor heating, a panoramic fireplace and numerous bespoke fittings create an exquisite living environment. A garage completes this high-class residence. Environmentally friendly heating is provided by a geothermal heat pump.


